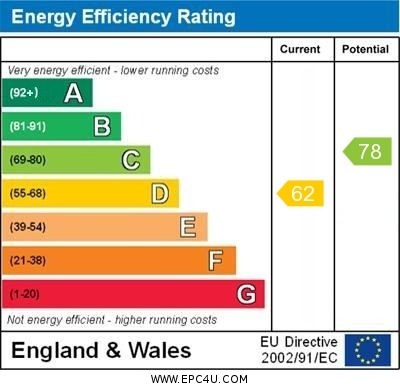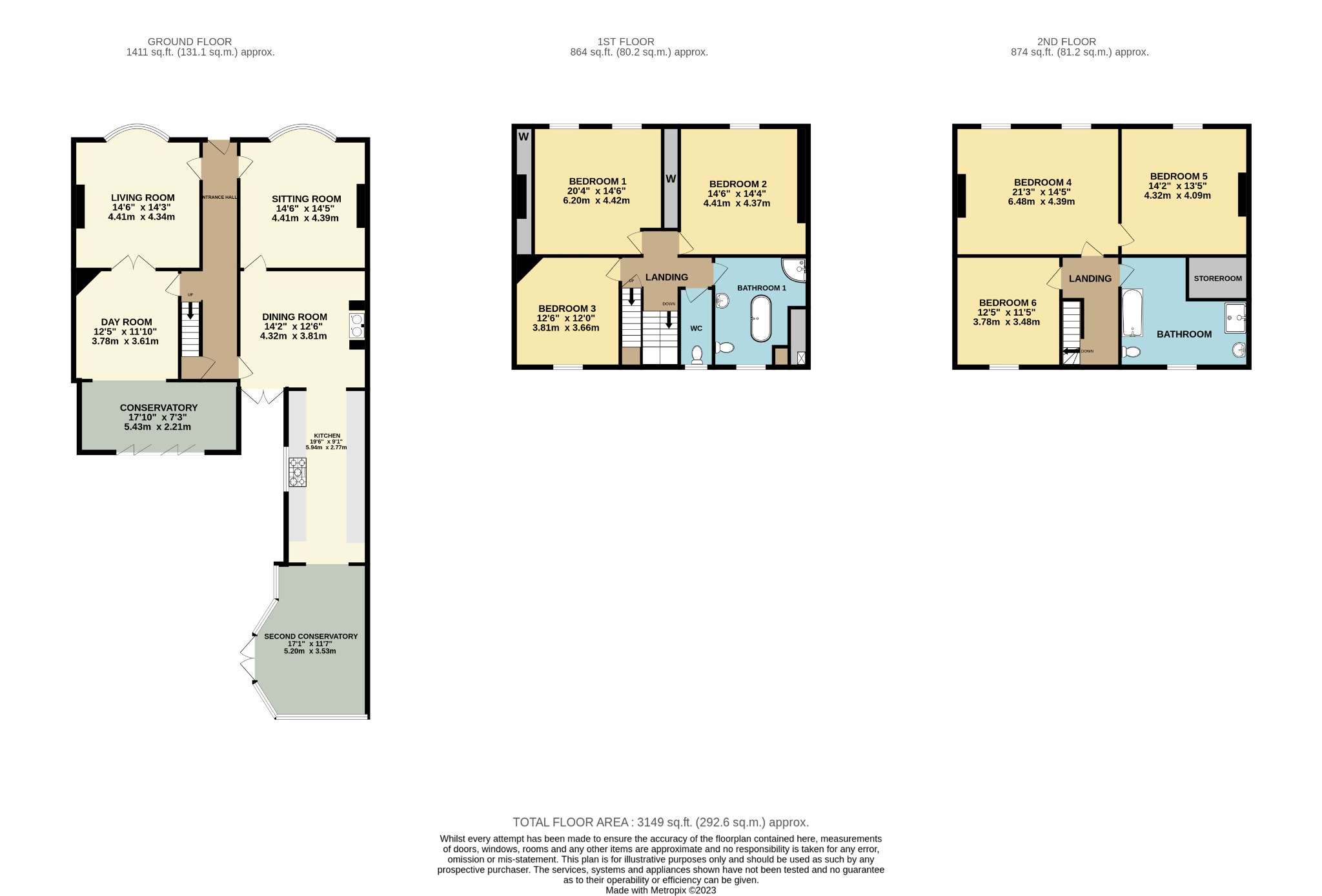Guide Price £390,000
6 Bedroom Semi-Detached House For Sale in Main Street, Preston, Hull, HU12 8SA
DATING BACK NEARLY 250 YEARS THIS ELEGANT PERIOD PROPERTY ENJOYS A CENTRAL VILLAGE LOCATION OPPOSITE THE CHURCH WITH OVER 3200 SQ FT SIX BEDROOM ACCOMMODATION
An opportunity to be the proud owner of this substantial period residence. Take a look at the floorplan to appreciate the space and versatility of this six bedroom house with four receptions including a superb open plan space which incorporates a large kitchen, conservatory and dining room, two large family bathrooms and cellar. Although offered in smart move-into condition this realistic price reflects the need for some cosmetic updates and improvements. You will struggle to find a house of this calibre with this space in this price range.
LocationThe village of Preston is located just off the A1033 approximately seven miles to the east of Hull and close to the historic town of Hedon. Located on the south side of the town is a well-regarded secondary school. There is a local primary school, local shopping, church and a regular bus service to Hull.
AccommodationThe accommodation is arranged on the ground and two upper floors plus cellar and can be seen in more detail on the dimensioned floorplan forming part of these sale particulars and briefly comprises as follows.
Central Entrance HallWith original period staircase and access to the cellar.
Sitting RoomWith large walk-in bay window and feature rustic brick fireplace.
Living RoomWith feature Gothic style fireplace and double doors to the …
Day RoomWith full length period paneling reputed to have originated from Burton Constable Hall and mahogany period fireplace. Open plan to the …
ConservatoryEnjoying a western aspect over the garden.
Dining RoomWith oak flooring and chimney breast recess housing an Aga cooker and double French doors to the rear terrace and garden. Open plan to the …
KitchenIncludes a smart modern range of high gloss finish floor and wall cabinets with complementing worktops and tiling, single drainer one and a half bowl ceramic sink, range oven with stainless steel hood, plumbing for automatic washing machine and dishwasher and sliding patio doors leading to the …
Second ConservatoryWith large walk-in bay with double French doors to the rear terrace and oak flooring.
The combination of the conservatory, kitchen and dining room provides a superb open plan living space.
First Floor
Landing
Bedroom 1Including a range of fitted wardrobes.
Bedroom 2With fitted wardrobes.
Bedroom 3
Family Bathroom 1Includes a four piece suite with complementing tiling comprising freestanding slipper bath, shower cubicle, pedestal wash hand basin and low level w.c. plus built-in linen cupboard housing the gas fired central heating boiler unit.
Separate W.C.
Second Floor
Landing
Bedroom 4
Bedroom 5
Bedroom 6
Second Floor BathroomIncludes a large store room. Including a four piece suite with complementing tiling comprising panelled bath, independent shower cubicle, pedestal wash hand basin and low level w.c.
OutsideThe property is accessed via a side drive leading to the rear. We are informed by the vendors that a new double garage is to be erected on the site and included within the sale price, full details available on request. To the rear of the property is an elevated west facing garden with spacious patio area, ideal for outdoor entertaining.
ServicesMains gas, water, electricity and drainage are connected to the property.
Central HeatingThe property has the benefit of a gas fired central heating system to panelled radiators.
Double GlazingThe property has the benefit of UPVC double glazed windows.
TenureThe tenure of the property is freehold.
Council TaxCouncil Tax is payable to the East Riding of Yorkshire Council. From verbal enquiries we are advised that the property is shown in the Council Tax Property Bandings List in Valuation Band F.*
Fixtures & FittingsCertain fixtures and fittings may be purchased with the property but may be subject to separate negotiation as to price.
Disclaimer*The agent has not had sight of confirmation documents and therefore the buyer is advised to obtain verification from their solicitor or surveyor.
ViewingsStrictly by appointment with the sole agents.
MortgagesWe will be pleased to offer expert advice regarding a mortgage for this property, details of which are available from our Hedon office on 01482 891234. Your home is at risk if you do not keep up repayments on a mortgage or other loan secured on it.
Valuation/Market AppraisalThinking of selling or struggling to sell your house? More people choose Fine and Country in this region than any other agent. Book your free valuation now!
Important information
This is a Freehold property.
Property Features
- Dates Back Nearly 250 Years
- Elegant Period Property
- Over 3200 sq ft
- Six Bedroom
- Freehold
- Council Tax Band F
- Must Be Viewed!
- Village location.
Media

- Call: +441482 420999
- Arrange a viewing
- Save Property
-
 Printable Details
Printable Details
- Request phone call
- Request details
- Email agent
- Currency Converter
- Stamp Duty Calculator
- Value My Property
Fine & Country Willerby
8 Kingston Road
Willerby
Hull
North Humberside
HU10 6BN
United Kingdom
T: +441482 420999
F: +441482 330379
E: willerby@fineandcountry.com

THE FINE & COUNTRY FOUNDATION
The Fine & Country Foundation is dedicated to raising awareness of the causes of homelessness and supporting homeless charities. Around 100 million people are currently affected by homelessness worldwide. Please join us in helping to reduce this number. Read more »
















