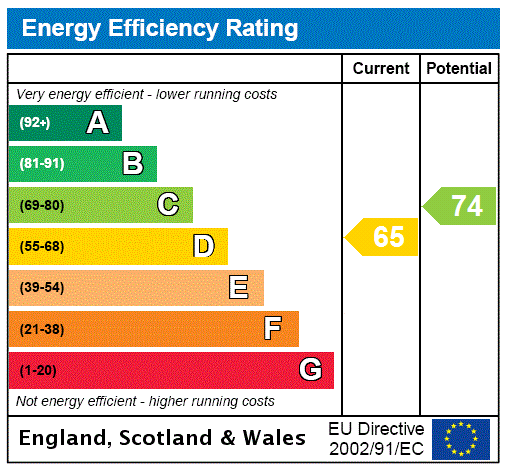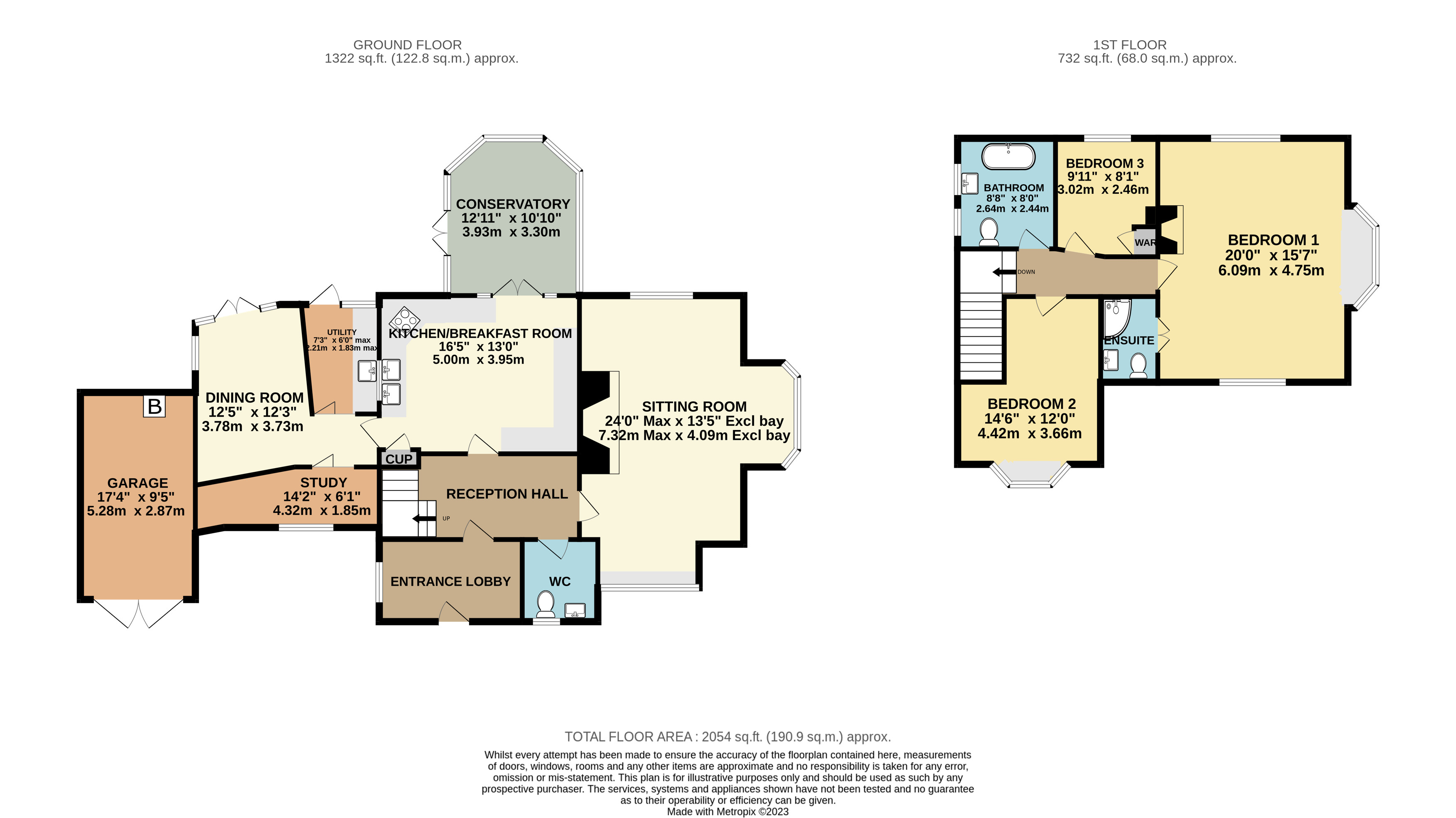Guide Price £600,000
3 Bedroom Detached House For Sale in Kilve, Bridgwater, Somerset
A beautiful detached thatched cottage of great character and charm selected by "Lilliput Lane" as a club special edition and set in large surrounding gardens on the edge of this popular village enjoying views towards the Quantock hills which have been designated as an area of
The Cottage was built in the 1930's inspired by the attractive Tudor style cottages and retains many typical features including exposed ceiling and wall timbers, oak flooring, large inglenook style fireplace and bay windows. The cottage which has been extended and improved enjoys the comforts of oil fired central heating, leaded light style double glazed windows and is being offered for sale inclusive of fitted carpeting.
Arranged over two floors the versatile accommodation in brief comprises;
Thatched entrance porch
Entrance Lobby Exposed timbers, tiled floor and heavy timber studded entrance door to -
Reception Hall Exposed beams and ceiling and wall timbers, radiator and stained floorboards.
Cloakroom Fitted with a two piece white and chrome suite comprising; low level W.C. pedestal wash basin, radiator and painted floor boards.
Sitting room A lovely triple aspect room with twin bays and views towards the Quantock hills, inglenook style fireplace with heavy beam over, inset woodburner on a slate hearth, exposed beams, ceiling and wall timbers, two radiators and part timber flooring.
Fitted kitchen/breakfast room Fitted with an excellent range of base and wall units with timber working surfaces over, deep Belfast style sinks set in a granite surface with single drainer and chrome mixer tap, integrated ceramic hob, double oven, tall fridge, dishwasher, extractor canopy, pelmet lighting, part tiled surrounds, exposed ceiling timbers, radiator, understairs cupboard, painted floorboards and double glazed door to conservatory and glazed panelled door to a hallway off which is -
Utility room. Fitted with a timber working surface with deep Belfast style sink with brass taps, basket drawers and space under, plumbing for washing machine, wall cupboards, part tiled surrounds, radiator, timber flooring and stable door to outside.
Study Overlooking the front entrance, fitted shelving, radiator, exposed wall timbers and timber flooring.
Dining room Double glazed doors to the garden, exposed beam and ceiling timbers, radiator and timber flooring.
Double glazed conservatory Off the kitchen and overlooking the rear gardens with tiled flooring and door to outside.
A carpeted staircase from the reception hall leads to a First Floor Landing with radiator, linen cupboard, fitted carpet and access hatch to loft space.
Bedroom 1 A large triple aspect room enjoying views towards the surrounding hills and farmland, feature fireplace, radiator, fitted carpet and double doors to -
En-Suite shower room Part tiled and fitted with a three piece white and chrome suite comprising; low level W.C. vanity wash basin, shower enclosure, chrome radiator/rail and painted floorboards.
Bedroom 2 A double aspect room enjoying similar views, radiator and fitted carpet.
Bedroom 3 Enjoying views over the rear gardens towards farmland, radiator and fitted carpet.
Bathroom Fitted with a three piece white suite comprising; roll top claw foot bath with central tap and hand shower, pedestal wash basin with splashback, high level flush W.C. chrome radiator/rail and painted floorboards.
Outside The property is set in good size mature surrounding gardens of 0.47 of an acre offering privacy and seclusion. A short shared entrance way leads to a private tarmac drive sweeping past a lawn verge up to the parking and turning area for several cars in front of a single attached garage. To the front are lawns with feature well, shrubs and tree borders. There are pedestrian gates both sides of the property with an orchard one side and a lawn the other side which sweeps around to the rear. Immediately outside of the conservatory and dining room is a slightly raised patio with balustrading beyond which are lawns with shrub bed, inset trees and summerhouse with decked terrace.
LOCATION
The village of Kilve is served by public house and Post Office/general store. It has an active community and beach within approximately one mile renowned for its archaeological interest. There is excellent access to the M5 motorway at Bridgwater which is approximately 11 miles and the County town of Taunton with excellent independent schooling namely Kings & Queens Colleges and Taunton School is a similar distance again with the motorway and mainline rail connections two hours to Paddington. West Somerset's premier coastal resort of Minehead is approximately fourteen miles, Williton approximately four miles having schooling and good everyday shopping facilities. For those who enjoy exploring the countryside, there are
footpaths close by leading to superb walks on the Quantock Hills, whilst the Exmoor and Brendon Hills and many renowned beauty spots of the area are all close at hand.
SERVICES
Mains water, drainage and electricity Oil fired central heating.
TENURE
Freehold
COUNCIL TAX
Band
From Minehead proceed on the A39 towards Williton passing through the villages of Carhampton, Bilbrook and Washford. On entering Williton turn left at the mini roundabout heading towards Bridgwater following the road for approximately five miles passing through West Quantoxhead and on entering Kilve proceed down the hill where the entrance drive to Tudor Cottage will be found on the left hand side.
Important information
This is a Freehold property.
Property Features
- Charming village home set in large mature gardens
- Edge of Quantocks hills & within a mile from the sea
- 3 reception rooms & study
- Fitted kitchen/breakfast room
- Separate utility room
- 3 bedrooms (one en-suite) & period style bathroom
- Oil fired central heating & double glazing
- Garage and parking
- Offered for sale with no onward chain
Media

- Call: +441643 700210
- Arrange a viewing
- Save Property
-
 Printable Details
Printable Details
- Request phone call
- Request details
- Email agent
- Currency Converter
- Stamp Duty Calculator
- Value My Property
Fine & Country Minehead
9 Floyds Corner
Minehead
Somerset
TA24 5UW
United Kingdom
T: +441643 700210
F: +441643 706917
E: minehead@fineandcountry.com

THE FINE & COUNTRY FOUNDATION
The Fine & Country Foundation is dedicated to raising awareness of the causes of homelessness and supporting homeless charities. Around 100 million people are currently affected by homelessness worldwide. Please join us in helping to reduce this number. Read more »
















