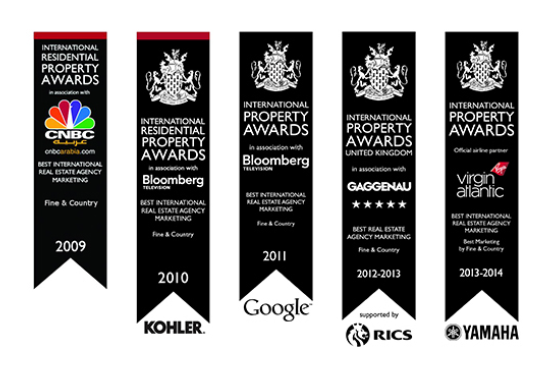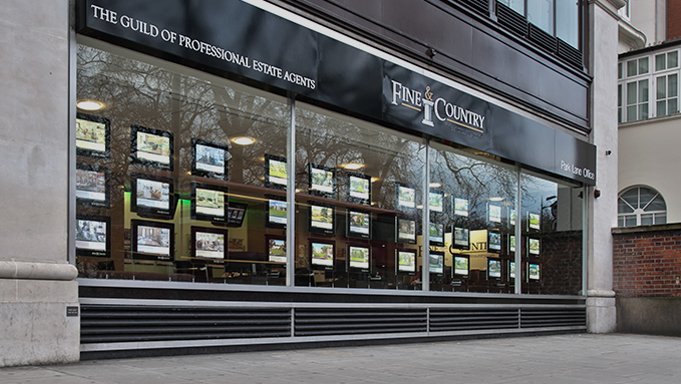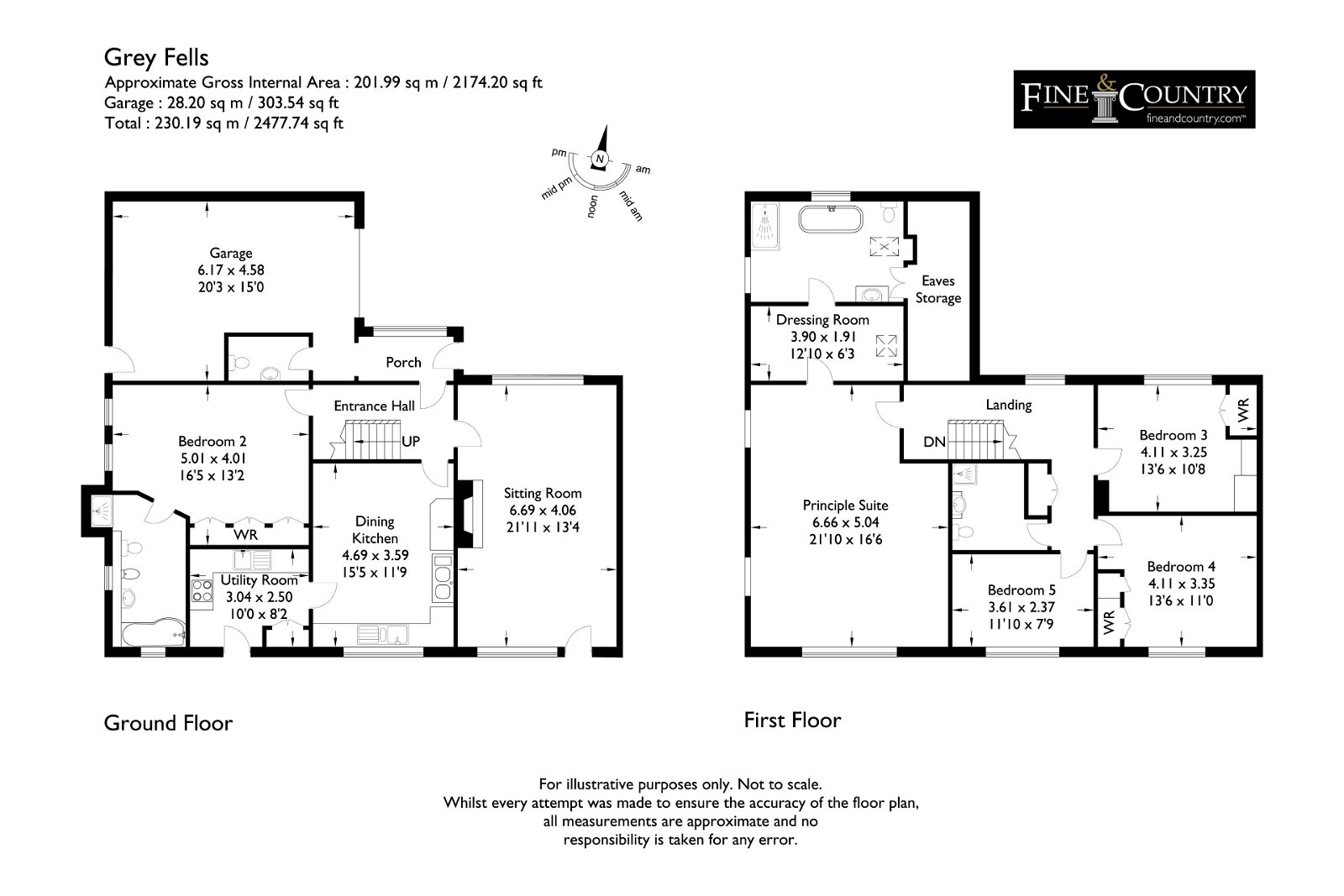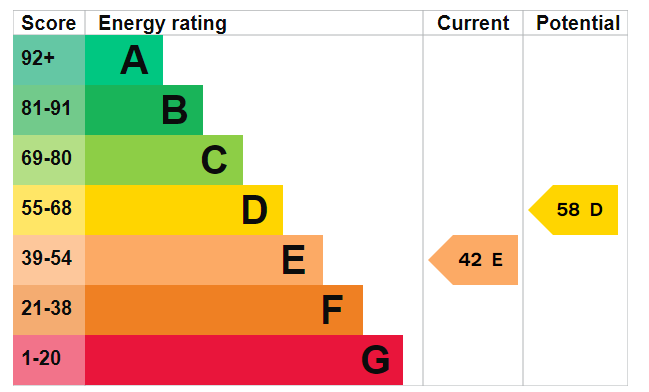Guide Price £1,200,000
5 Bedroom Detached House For Sale in Grey Fells, Outgate, Ambleside, The Lake District, LA22 0PU
What a fabulous opportunity! Currently offering a spacious 2477 sq ft, Grey Fells is a unique prospect with immense potential to either refurbish, remodel or redevelop depending on your individual requirements and budget.
Welcome to Grey Fells, Knipefold, Outgate, Ambleside, LA22 0PU
What a fabulous opportunity! Currently offering a spacious 2477 sq ft, Grey Fells is a unique prospect with immense potential to either refurbish, remodel or redevelop depending on your individual requirements and budget.
Grey Fells benefits from a highly accessible central Lake District location, a private and quiet setting, commands an excellent south facing position, enjoys fabulous far reaching unspoilt country views and sits in a generous plot of c.1.08 acres of garden with masses of parking and an adjoining paddock of c.6.02 acres available separately.
The present accommodation provides an entrance porch, cloakroom, staircase hall, sitting room, dining kitchen and utility room as well as the flexibility of a double bedroom with ensuite bathroom and an L shaped integral garage. To the first floor is the principal bedroom suite (with a huge WOW factor!) with a dressing room and bathroom. There are two further double bedrooms, a fifth single bedroom and a house shower room.
OPTION ONE – refurbish the existing house.
OPTION TWO – planning permission exists to extend and remodel.
OPTION THREE – planning permission exists to demolish and rebuild.
Location
The Lake District is indeed a special place offering a setting that is unrivalled in its natural beauty; magical and inspiring, the National Park was established in 1951 and covers an area of 912 square miles, to reinforce its importance it was designated a UNESCO World Heritage Site in 2017. Famous for its lakes, mountains, forests and strong literary associations with former residents including Beatrix Potter, William Wordsworth and John Ruskin to name but a few.
Situated in the heart of the Lake District, Grey Fells is set in a picturesque south facing position with delightful views over the garden, across the fields to the far-reaching undulating hills. From here there is great access to the fells, lakes, tarns and local villages and has much to offer both the Lakeland resident and visitor alike.
Rural but not isolated, day to day needs are met by local shops and amenities in the nearby villages of Hawkshead and Ambleside with a branch of regional supermarket Booths in Windermere. The nearest village is Hawkshead which has a timeless appeal and consists of an atmospheric and characterful warren of alleys, overhanging gables and a series of mediaeval squares.
Whether you want the Lake District for rest and relaxation, for quiet contemplation and inspiration or for exertion and exhilaration there is something here for everyone. Striding out on the fells, cycling the lanes, wild swimming or simply pottering around the shops and sampling the tea and cake on offer, for generations that have been, for generations that currently are and no doubt for generations to come, the Lake District has it all – there’s nowhere quite like it.
Built in the 1960s and then extended in the 1980s the house now offers spacious accommodation (2477 sq ft including the integral double garage). The front of the house faces due south so it’s lovely and light too. The present owners bought the house in 2017 and set about updating the dated interior as an interim measure to enable them to enjoy time there whilst they decided on their plan. They enlisted an architect and obtained a series of planning permissions; life has now taken them in a different direction and so they have taken the decision to sell with the benefit of the planning consents.
Existing accommodation
Previously dated and tired, the house has been refurbished since purchase in 2017 to make it comfortable and fit for 21st Century family life, and whilst it is absolutely ready to move straight into, certain opportunities still exist to upgrade further. Work to date has included new kitchen cabinets and integral appliances, new fittings in the first-floor bath and shower rooms, new contemporary oak veneer internal doors, replacement floor coverings (including hardwood flooring in the porch, hall, dining kitchen and ensuite bathroom), some new double glazed PVC windows, interior redecoration throughout and construction of the outside seating area using hardwearing composite decking.
The porch provides access into the staircase hall off which is a cloakroom and access to the garage which has an electric up and over door, power and light. It’s an L shaped room so there’s excellent storage space for your outdoor kit, bikes, garden furniture and bbq as well.
Views from the sitting room are excellent (as indeed they are from nearly all of the rooms); out across the garden, the fields and then to the undulating wider countryside beyond. It’s dual aspect and of a really good size, just perfect when you’ve a houseful and everyone gets together. There’s a wood burning stove for chilly evenings and long leisurely weekends when the weather is only fit for hunkering down with a film, good book or board game. There’s a door opening to the deck so in warmer weather there’s a good flow from home to garden.
The heart of a countryside home, the bottle green four oven Aga extends a warm welcome into this sociable space and sits alongside contemporary navy-blue fronted cabinets under classic wood block worktops. The view to the garden and wider countryside is impressive but may prove distracting if you’re washing up however it does enable you to keep an eye on children playing in the garden. Appliance wise as an addition to the Aga, there is a four-plate electric hob, a microwave, dishwasher and slimline wine fridge. The utility room houses the boiler and hot water storage tank, plumbing for a washing machine and space for a condenser drier.
A ground floor ensuite bedroom gives you the flexibility of single level living or offering guests a suite that is slightly set apart from the main first floor family bedroom quarters. The ground floor bedroom has fitted wardrobes and an ensuite bathroom with bath, shower, wash basin, loo and bidet.
The main bedroom accommodation is on the first floor, the principal suite offering an absolute WOW factor – the bedroom is large and has a fabulous feature window thanks to the high ceiling and above all commands breathtaking views – what an outlook to wake up to! Walk through the dressing room and there is a stunning bathroom with free standing double ended bath, large shower cubicle with a rainfall shower, a twin vanity unit and loo. It’s wonderfully bright as light floods in from three directions. There are two further double bedrooms (both with fitted furniture) and a fifth bedroom; these rooms are served by a shower room with a large rainfall shower, vanity unit and loo.
Planning permission information
If the existing accommodation isn’t quite to your requirements, then there are options available. Planning permission has been granted for the following:
7/2017/5855 Granted 09/03/18 “Extensions and remodelling to existing dwelling.”
7/2018/5404 Granted 18/09/18 “Replacement of existing four-bedroom dwelling with new four-bedroom dwelling and replacement of existing cess pit with new sewage treatment plant.”
7/2019/5395 Granted 06/12/19 “Replacement of existing four bedroom dwelling with new four bedroom dwelling, replacement of existing cess pit with new sewage treatment plant, and change of use of adjacent agricultural land for garden extension.”
Work was undertaken (new drive and gateway, installation of the sewage treatment plant and change of use from field to garden) leading the vendors’ architect to understand that the consents are now valid in perpetuity leaving the options open for a new owner to move forward as they so choose.
To further explore the exciting options available, approved elevation drawings and layout plans as well as all associated documentation may be viewed at the Lake District National Park Authority’s website www.lakedistrict.gov.uk/planning/applicationsanddecisions, search using the reference numbers. For the avoidance of doubt, the consents refer to the property as New Knipe Fold.
Step outside
Electric gates open to an exceptionally generous parking area – there’s certainly room for family and friends to visit and park on site or for boat or camper storage. The back of the house retains its privacy thanks to an established beech hedge along the lane.
Walk round to the front of Grey Fells and the seating terrace and garden are all about the wonderful south facing views.
Along the front of the house is a composite wood effect deck with plenty of space for several arrangements of garden furniture. Steps lead down to a lower-level lawn which is bordered by a mixed hedge, a second lawn sits beyond and is separated from the field with a row of laurels.
The adjacent paddock (c. 6.02 acres) is available separately. There is vehicular access off the lane.
Services
Mains electricity and water. Drainage to a sewage treatment plant located within the boundaries. The 1960s section of the dwelling has electric storage heaters. In the 1980s extension there is ‘wet’ electric central heating from an Electroheat boiler in the utility room. Security alarm.
Broadband
Standard speed available from Openreach of 15 Mbps download and for uploading 1 Mbps.
Mobile
Indoor: EE, O2 and Vodaphone for both Voice and Data. There is no indoor service for Three.
Outdoor: EE, Three, O2 and Vodaphone for Voice, Data and Enhanced Data
Broadband and mobile information provided by Ofcom.
Local Authority charges
Westmorland and Furness Council – business rates are payable. Rateable Value of £3,350 (with effect from 01.04.23). Purchasers are advised to make their own enquiries regarding the amount payable.
Tenure
Freehold
Included in the sale
Fitted carpets, curtains, curtain poles, blinds, light fittings and integral kitchen appliances as listed. It may well be that additional item of furniture and the free standing kitchen appliances are included in the sale, please ask the Agents about any items that are of interest.
Directions
what3words caravans.plan.trouser
Use Sat Nav LA22 0PU with reference to the directions below:
From Ambleside head on the A593 towards the Langdales and Hawkshead, at Clappersgate turn left over the River Brathay signposted B5286 Hawkshead and continue into Outgate. After passing the Outgate Inn on the left hand side, continue for approximately ¼ mile and turn right signposted Field Head and Knipe Fold. Proceed down the lane and it’s the third drive on the left.
Important information
Property Features
- 5 Bedroom Detached
- Beautiful Country views
- Private gated drive
- Substantial plot
- Peace & tranquillity
- Scope to extend and redevelop
- Additional land available
Media
- Call: +441539 733500
- Arrange a viewing
- Save Property
-
 Printable Details
Printable Details
- Request phone call
- Request details
- Email agent
- Currency Converter
- Stamp Duty Calculator
- Value My Property
Fine & Country Windermere
Windermere Office Ellerthwaite Square
Windermere
Cumbria
LA23 1DU
United Kingdom

MULTI-AWARD WINNING
Our consistent efforts to offer innovative marketing combined with a high level of service have been recognised by the industry for an astounding fifth year in a row, winning Best International Real Estate Agency Marketing at the International Residential Property Awards.
INDEPENDENT EXPERTISE
Every Fine & Country agent is a highly proficient and professional independent estate agent, operating to strict codes of conduct and dedicated to you. They will assist, advise and inform you through each stage of the property transaction.


GLOBAL EXPOSURE
With offices in over 300 locations worldwide we combine the widespread exposure of the international marketplace with national marketing campaigns and local expertise and knowledge of carefully selected independent property professionals.
UNIQUE MARKETING APPROACH
People buy as much into lifestyle of a property and its location as they do the bricks and mortar. We utilize sophisticated, intelligent and creative marketing that provides the type of information buyers would never normally see with other agents.


PARK LANE OFFICE
Access the lucrative London and international investor market from our prestigious Park Lane showrooms at 121 Park Lane, Mayfair. Our showrooms in London are amongst the very best placed in Europe, attracting clients from all over the world.
SOCIAL MEDIA
We interact with customers on the main social media channels including Facebook, Twitter, YouTube, LinkedIn, Pinterest and Google+, giving each property maximum online exposure.
Media Centre
MEDIA CENTRE Our internal Media Centre is a team of experienced press relations managers and copy writers dedicated to liaising with newspapers, magazines and other media outlets to gain extensive coverage for our properties in national and local media.






















