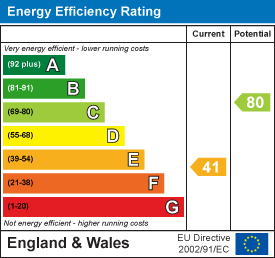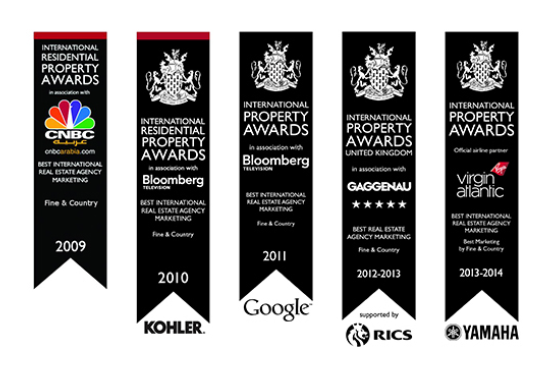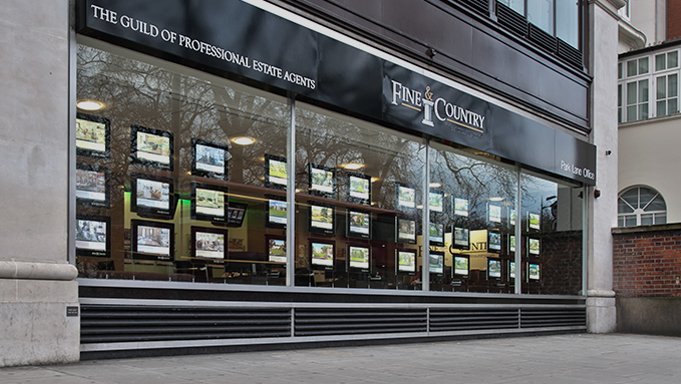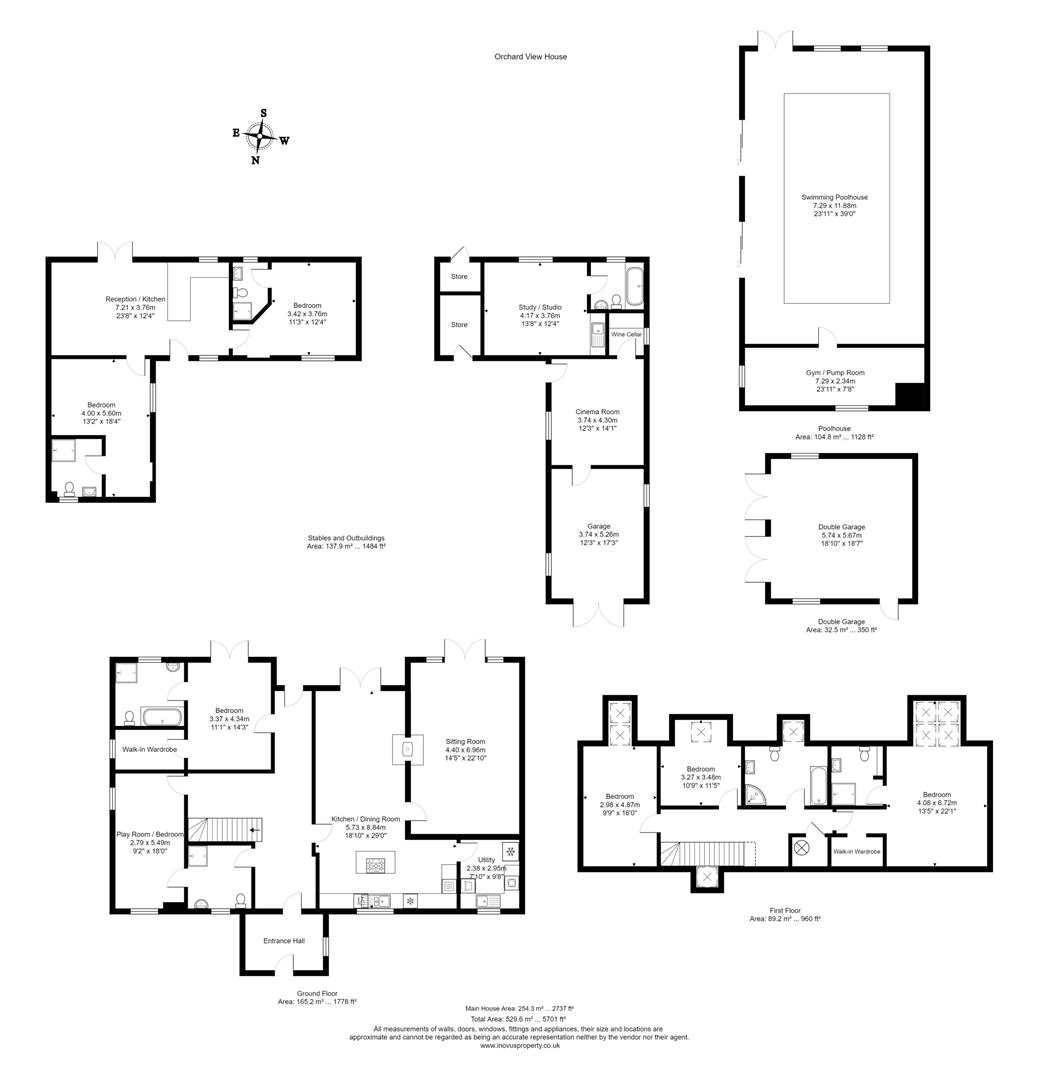Offers in region of £1,500,000
8 Bedroom Detached House For Sale in Cheddar Road, Axbridge
This well presented and recently renovated property also benefits from extensive amenities such as heated indoor pool and gym complex, cinema room, wine room, garaging for 3 cars. The private gardens include ample provision for parking, a rear courtyard and lawned garden with an apple orchard, the plot extending to just under 2 acres.
This immaculately presented property has been upgraded in recent years to provide a warm and comfortable family home with a contemporary style kitchen/breakfast/family room, separate utility room, sitting room, guest bedroom suite, study/playroom/bedroom 5 and a shower room on the ground floor. Upstairs there are a further 3 bedrooms including a principal suite with en suite shower room and walk-in wardrobe, two further double bedrooms and a family bathroom. The bathrooms throughout are well proportioned with luxury fittings of a contemporary design.
Description - The house is approached via double electric gates which lead into a spacious tarmac driveway with ample parking to the side and rear.
A pedestrian gate leads through the front garden to the front door. This leads into a porch with fitted cloaks cupboard. The hallway is a bright open space leading through to the rear door of the property, with stairs to the first floor and an understairs cupboard. The flooring is polished wooden boards.
The kitchen is of a contemporary design with a range of white painted units, wooden worktop and tiled splashbacks, integrated Neff double oven and microwave, and dishwasher, also featuring a central island unit/breakfast bar with further storage. The breakfast/family area has feature stone walls and a double-sided wood burning stove (which also benefits the adjacent sitting room). At the far end, overlooking the rear terrace is a set of French doors.
The dual aspect log burner in the kitchen invites you into the large and welcoming sitting room which also enjoys a set of French doors.
A part glazed door leads from the kitchen to a separate utility room with fitted units, stainless steel sink, space for an American style fridge/freezer, washing machine and tumble dryer. Window to rear.
The sitting room is a comfortable space with polished floorboards and French windows overlooking the rear terrace. The focal feature is the wood burning stove.
Also on the ground floor you will find a luxury guest suite with double bedroom, walk-in wardrobe and en suite shower room. French doors lead out to the paved terrace and courtyard.
The hall provides access to a 'jack and jill' shower room connecting with a dual aspect study/playroom, which could also be used as a fifth bedroom if required.
Stairs, lit by overhead Velux windows, lead to the spacious landing which has cupboards for storage. The well-appointed principal bedroom suite has a spacious double bedroom with Velux balcony windows, electric black out blinds, luxury shower room and walk-in wardrobe.
There are two further double bedrooms on this floor, lit by velux windows and serviced by the generously proportioned family bathroom with bath and walk-in shower.
Outside - The front garden has patio, artificial grass with raised beds containing shrubs and flowers and a path leads to the front door.
To the immediate rear of the house is a paved terrace with shrub and flower borders and a spacious courtyard area.
The Stables: The house has an annexe to the rear which could be used for multi-generational living (or income as holiday accommodation) as it houses a comfortable and modern apartment with two bedrooms, both with modern en suite shower rooms and a living room with open plan fitted kitchen.
The annexe also boasts a cinema room, wine room and a home office with kitchenette.
There are two garages, one in the adjacent annexe and a further timber double garage, whilst to the side of the property is a useful covered storage area.
Steps lead down to a further outbuilding housing the luxury heated 28ft swimming pool with separate room used as a gym.
Through the archway into the rear garden you will find a sunny decked area and covered sun terrace, perfect for relaxing and enjoying the peace of the garden. This is mostly laid to lawn with a variety of apple trees including Pink Lady, Bramley and cider apples. The gardens are enclosed by fencing, trees and hedging.
The property affords lovely views over to Axbridge Reservoir at the rear.
Location - The extremely sought-after Medieval market town of Axbridge, on the southern side of the Mendip Hills, in an Area of Outstanding Natural Beauty, offers a range of shops and pubs within walking distance as well as the well regarded Axbridge primary school. Local secondary schools include The Kings of Wessex and Hugh Sexey Church of England School and Churchill Academy. Millfield, Wells Cathedral and Sidcot independent schools are all an easy commute. There is easy access to further facilities in the local town of Cheddar and nearby Wells whilst Bristol and Bath are within easy commuting distance. There is easy access onto the Strawberry Line, part of the National Cycle network and the area is popular for further outdoor activities, with the famous Cheddar Gorge is close by. Junction 22 of the M5 is approximately 8 miles away, Bristol International Airport is 11 miles away and the City of Wells approximately 10 miles away.
Further Information - Further information
.Freehold
.Council - Somerset, Band E
.Electric central heating
.Air source heat pump
.Solar panels to the south elevation of the annexe
.Upvc double glazed windows throughout
.Secure electric gates with connection to mobile phone
.CCTV
.CAT 5
.Superfast broadband
NB The Hot tub is available by separate negotiation
Important information
Property Features
- A well-presented detached 5 bedroom, 4 bathroom family home with separate 2 bed, 2 bathroom annexe
- Sitting room with log burning stove
- Kitchen/breakfast/family room & separate utility room
- Study/playroom/bedroom 5
- Additional annexe with kitchenette and en suite currently used as home office but could be additional self-contained accommodation
- Garaging for 3 cars, cinema room and wine room
- Indoor swimming pool and gym
- Convenient location on edge of town centre
- Plot extending to just under 2 acres with courtyard, terrace and apple orchard
- Eco features including large solar panels and air heat source pump
Media

- Call: 01749 608333
- Arrange a viewing
- Save Property
-
 Printable Details
Printable Details
- Request phone call
- Request details
- Email agent
- Currency Converter
- Stamp Duty Calculator
- Value My Property
Fine & Country Wells
Melbourne House 36 Chamberlain Street
Wells
Somerset
BA5 2PJ
United Kingdom

MULTI-AWARD WINNING
Our consistent efforts to offer innovative marketing combined with a high level of service have been recognised by the industry for an astounding fifth year in a row, winning Best International Real Estate Agency Marketing at the International Residential Property Awards.
INDEPENDENT EXPERTISE
Every Fine & Country agent is a highly proficient and professional independent estate agent, operating to strict codes of conduct and dedicated to you. They will assist, advise and inform you through each stage of the property transaction.


GLOBAL EXPOSURE
With offices in over 300 locations worldwide we combine the widespread exposure of the international marketplace with national marketing campaigns and local expertise and knowledge of carefully selected independent property professionals.
UNIQUE MARKETING APPROACH
People buy as much into lifestyle of a property and its location as they do the bricks and mortar. We utilize sophisticated, intelligent and creative marketing that provides the type of information buyers would never normally see with other agents.


PARK LANE OFFICE
Access the lucrative London and international investor market from our prestigious Park Lane showrooms at 121 Park Lane, Mayfair. Our showrooms in London are amongst the very best placed in Europe, attracting clients from all over the world.
SOCIAL MEDIA
We interact with customers on the main social media channels including Facebook, Twitter, YouTube, LinkedIn, Pinterest and Google+, giving each property maximum online exposure.
Media Centre
MEDIA CENTRE Our internal Media Centre is a team of experienced press relations managers and copy writers dedicated to liaising with newspapers, magazines and other media outlets to gain extensive coverage for our properties in national and local media.





















