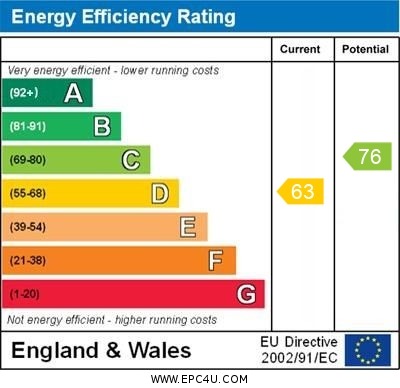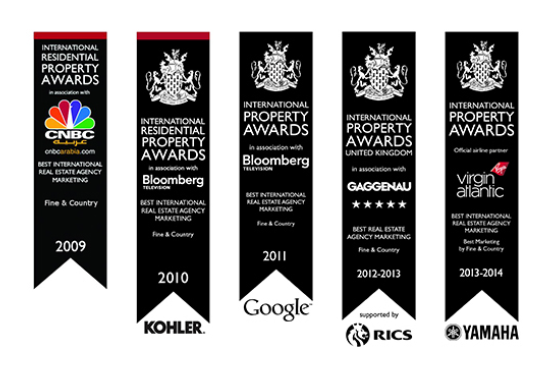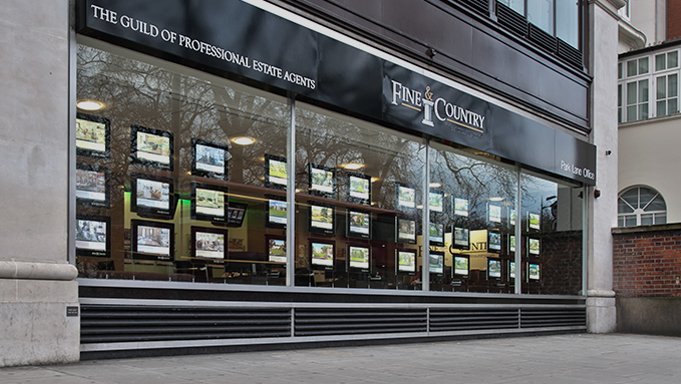Guide Price £690,000
4 Bedroom Detached House For Sale in Fairlawn, Beverley, HU17 7DD
INVITING OFFERS BETWEEN £690,000- £710,000 FAIRLAWNS IS ONE OF THE MOST SOUGHT AFTER LOCATIONS IN MOLESCROFT WITH ITS UNIQUE “TUCKED” AWAY FEEL YET SO IDEALLY LOCATED FOR THE TOWN CENTRE
Check out the video!!
FAIRLAWNS IS ONE OF THE MOST SOUGHT AFTER LOCATIONS IN MOLESCROFT WITH ITS UNIQUE “TUCKED” AWAY FEEL YET SO IDEALLY LOCATED FOR THE TOWN CENTRE
Located at the head of a small exclusive cul de sac of just five properties we are delighted to present to the market this outstanding detached family home. Built to exacting specifications with enhanced stylish elevations throughout, the property boasts in excess of 2,300 square feet. The meticulously presented accommodation enjoys welcoming hallway, two reception rooms, superb living dining kitchen with a host of built-in appliances, utility room and downstairs w.c. To the first floor are four spacious bedrooms, the principal suite having built-in bedroom furniture and leading to a dressing room and contemporary en-suite shower room. There are an additional three good size bedrooms, two of which are fitted, and a stunning four piece house bathroom. There is a private driveway providing parking for several vehicles and leading to a detached double garage. The rear garden provides spacious, secluded outdoor space and is beautifully designed with a summerhouse located to the head.
With a truly opulent feel throughout this wonderful family home now awaits its new owners and an early viewing is highly recommended.
LocationFairlawn is situated off Cedar Grove in the much sought after Molescroft area of Beverley.
Beverley is an extremely popular Historic Market Town with a wide range of facilities and special attractions including the Minster, the Westwood and Beverley Racecourse. The town is generally acknowledged as the main retail shopping centre of the East Yorkshire region outside Hull. Boasting several good quality restaurants and bars and a private golf club situated on the Westwood. Beverley lies approximately ten miles to the north of the City of Hull and approximately thirty miles south-east of York and is ideally located for access to the coast and the motorway network. There is a train station within the town and a local train service connects Beverley with Hull and the East Coast resorts of Bridlington and Scarborough.
Accommodation
Ground FloorA black composite door with glazed inserts leads into..
Entrance HallwayStaircase with oak balustrade and glass panels leading to the first floor accommodation, attractive wood flooring and radiator cabinet, dado rail and window to the side elevation.
LoungeWalk-in bay window to the front elevation and two windows to the side elevation, attractive wood flooring throughout, feature granite fireplace with living flame gas fire fitted.
Sitting RoomWalk-in bay window to front elevation and window to the side elevation, feature wall mounted living flame gas fire with glass front and chrome surround. A further door leads back into the entrance hallway.
CloakroomTwo piece suite in white comprising low level w.c. and pedestal wash hand basin.
Living/Dining KitchenTo the kitchen area there are windows to both the rear and side elevations. An extensive range of oak fronted Shaker style base and wall units with large storage drawers complemented by granite work surfaces with matching upstand extending to the breakfast bar area. Stainless steel gas hob with hot plate and contemporary brushed chrome extractor over, integrated wine rack, integrated dishwasher, glass display unit with integral lighting, space and plumbing for an American fridge freezer. Ash wood flooring flows throughout.
Utility RoomWindow to the side elevation, fitted wall and base units, gas central heating boiler, sink unit, space and plumbing for washing machine and space for tumble dryer.
First Floor LandingWindows to the front and side elevations and oak balustrade with glass panels.
Master BedroomWindow to both the rear and side elevations, ivory gloss fitted wardrobes with matching drawers and units. Opening leading into …
Dressing RoomA full wall of ivory gloss wardrobes providing further hanging and storage facilities, dressing table with drawers and window to the rear elevation. A door leads to the …
En-suite Window to the side elevation, four piece modern suite in white comprising twin basins and low level w.c. set in attractive modern vanity unit with storage cupboards, independent shower cubicle with dual head shower all complemented by fully tiled walls and attractive wood laminate flooring plus feature towel radiator.
Bedroom 2Window to the front elevation and fitted modern mirrored slide robes providing hanging and storage.
Bedroom 3Window to the front elevation, fitted wardrobes providing hanging and storage facilities with matching dressing table and drawers.
Bedroom 4Window to the side elevation.
Family BathroomWindow to the rear elevation, modern four piece suite in white comprising wash hand basin set in contemporary unit with central tap and vanity above, low level w.c., freestanding bath with central taps, independent shower cubicle, tiled splashbacks to wet areas and tiled flooring. Retro style radiator.
OutsideA driveway extends to the front of the property and down the side providing ample off street parking. The detached double garage had electric up and over door, power and light. A gate leads to the rear garden.
The front garden is beautifully designed with an array of shrubbery and plants providing a kaleidoscope of colour and textures with a lawn.
The secluded rear garden is of good proportions and features a patio leading down to a sweeping lawn with an array of established, well maintained shrubs and plants There is also a summerhouse to the rear of the garden tucked away behind the garage.
ServicesAll mains services are available or connected to the property.
Central HeatingThe property benefits from a gas fired central heating system.
Double GlazingThe property benefits from UPVC double glazed windows.
TenureWe believe the property to be freehold.
Council TaxThe council tax band for this property is Band C
Fixtures & FittingsCertain fixtures and fittings may be purchased with the property but may be subject to separate negotiation as to price.
Disclaimer*The agent has not had sight of confirmation documents and therefore the buyer is advised to obtain verification from their solicitor or surveyor.
ViewingsStrictly by appointment with the sole agents.
Site Plan DisclaimerThe site plan is for guidance only to show how the property sits within the plot and is not to scale.
MortgagesWe will be pleased to offer expert advice regarding a mortgage for this property, details of which are available from our Fine and Country Office on 01482 420999. Your home is at risk if you do not keep up repayments on a mortgage or other loan secured on it.
Valuation/Market Appraisal:Thinking of selling or struggling to sell your house? More people choose Fine and Country in this region than any other agent. Book your free valuation now!
Important information
This is a Freehold property.
Property Features
- Exceptional Detached Family Home
- Head Of Cul De Sac Location
- Master Bedroom With Dressing Room And En-suite
- Driveway And Double Garage
- Stunning Gardens
- Freehold
- Council Tax Band G
- EPC D
Media

- Call: +441482 420999
- Arrange a viewing
- Save Property
-
 Printable Details
Printable Details
- Request phone call
- Request details
- Email agent
- Currency Converter
- Stamp Duty Calculator
- Value My Property
Fine & Country Willerby
8 Kingston Road
Willerby
Hull
North Humberside
HU10 6BN
United Kingdom
T: +441482 420999
F: +441482 330379
E: willerby@fineandcountry.com

MULTI-AWARD WINNING
Our consistent efforts to offer innovative marketing combined with a high level of service have been recognised by the industry for an astounding fifth year in a row, winning Best International Real Estate Agency Marketing at the International Residential Property Awards.
INDEPENDENT EXPERTISE
Every Fine & Country agent is a highly proficient and professional independent estate agent, operating to strict codes of conduct and dedicated to you. They will assist, advise and inform you through each stage of the property transaction.


GLOBAL EXPOSURE
With offices in over 300 locations worldwide we combine the widespread exposure of the international marketplace with national marketing campaigns and local expertise and knowledge of carefully selected independent property professionals.
UNIQUE MARKETING APPROACH
People buy as much into lifestyle of a property and its location as they do the bricks and mortar. We utilize sophisticated, intelligent and creative marketing that provides the type of information buyers would never normally see with other agents.


PARK LANE OFFICE
Access the lucrative London and international investor market from our prestigious Park Lane showrooms at 121 Park Lane, Mayfair. Our showrooms in London are amongst the very best placed in Europe, attracting clients from all over the world.
SOCIAL MEDIA
We interact with customers on the main social media channels including Facebook, Twitter, YouTube, LinkedIn, Pinterest and Google+, giving each property maximum online exposure.
Media Centre
MEDIA CENTRE Our internal Media Centre is a team of experienced press relations managers and copy writers dedicated to liaising with newspapers, magazines and other media outlets to gain extensive coverage for our properties in national and local media.





















