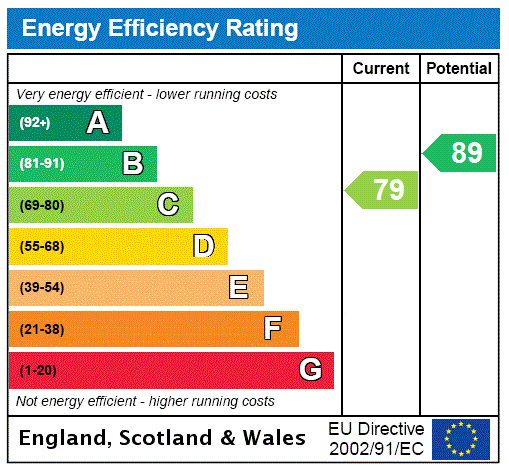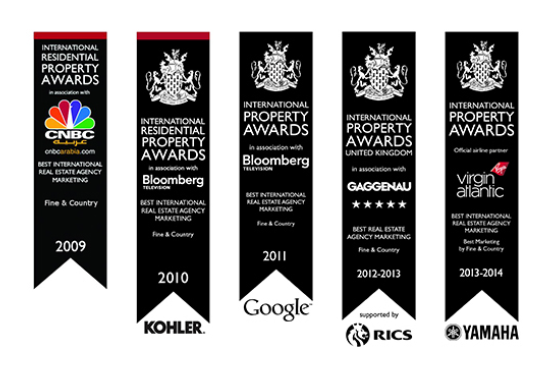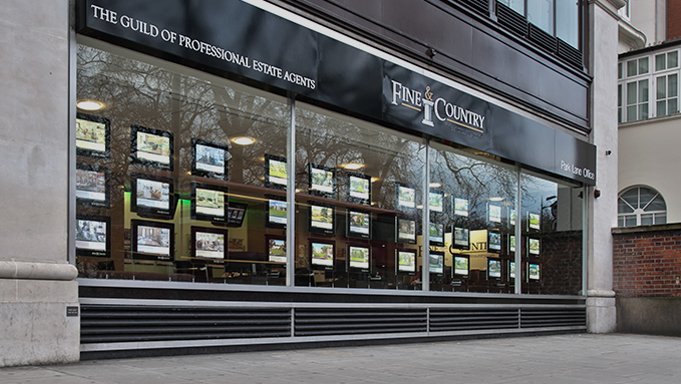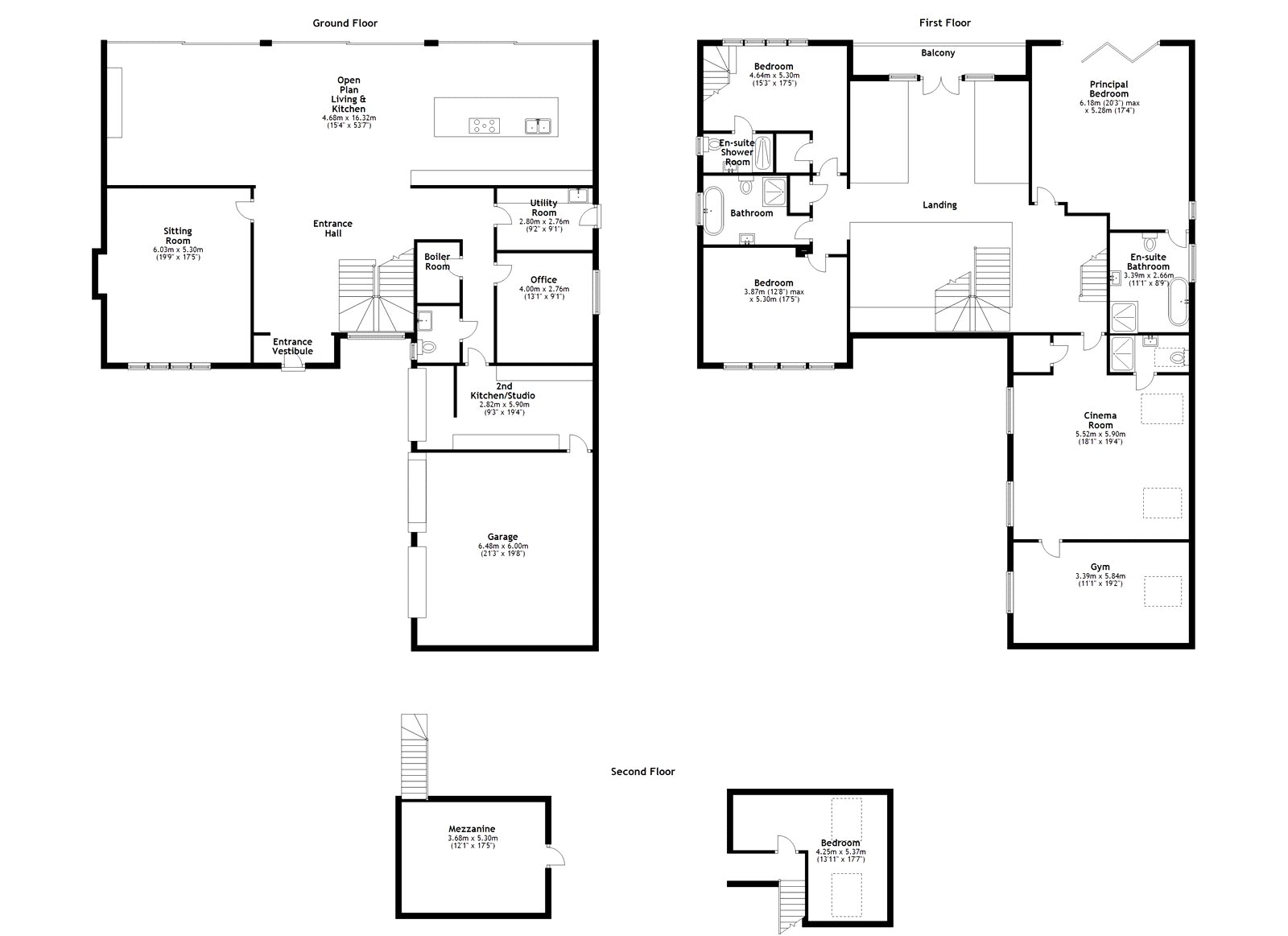Price £1,200,000
4 Bedroom House For Sale in Haworth Road, Wilsden, Bradford, West Yorkshire, BD15
Stepping into the grand entrance hall with triple height ceiling gives the upmost feeling of space and light and flows wonderfully into the open plan dining kitchen and living area which spans the whole width of the house. The kitchen has been practically yet beautifully designed with a large central island unit with feature lighting over, a range of integrated Miele appliances, built in wine rack and handmade kitchen units. The dining area sits in the middle of the kitchen and the living areas and provides a great open space for entertaining, whilst the living area is at the far end and gives a cosy feel yet still being within the heart of the home, with a modern electric fireplace and built in alcoves. There are a trio of Fine Line doors spanning the entire rear elevaltion leading to the outside which seamlessly brings the outdoors in, and are a real feature of this superb space.
In addition, there is a large separate lounge providing an ideal space for relaxing with wooden flooring and modern open fireplace, large utility room with door leading outside, a spacious study, a 2nd kitchen and studio space, guest w/c and cloaks cupboard. The integral garage has electric roller shutter doors.
The current owners have installed a Sonos home entertainment system, a Rako intelligent lighting system, Control 4 system which can be controlled by either an iPad or iPhone and also CCTV cameras externally.
The floating staircase with frameless glass balustrade is a stunning focal point in the central hallway leading you to a bright and spacious landing with double doors to a generous balcony overlooking the rear gardens. The airy master bedroom has a walk in wardrobe with ample fitted cupboards, shelving and vanity area, and en-suite bathroom room. Each bedroom has been individually designed; bedroom two has a beautiful vaulted ceiling, bedroom three has a superb mezzanine level which is ideal for a teenager or occasional guest bedroom, bedroom four is currently located on the upper most floor.
Over the triple garage is a fantastic leasure suite with cinema room, with 4k projector and screen, in-wall surround sound audio and luxurious seating for eight. The there is also a gym with Sonos connectivity and an additional shower room.
Externally there is a block paved driveway, behind electric gates with parking for numerous vehicles; a pathway around the side of the house takes you to the private rear garden with artifical grass providing a perfect for year-round enjoyment with hedged boundaries. There is a beautiful patio area which is ideal for alfresco dining and entertaining.
Ground Floor
Entrance Vestibule
Entrance Hall
Open Plan Living Area / Kitchen 53'7" x 15'4" (16.33m x 4.67m).
Living Room 19'9" x 17'5" (6.02m x 5.3m).
Office 13'1" x 9'1" (4m x 2.77m).
Utility Room 9'2" x 9'1" (2.8m x 2.77m).
Cloakroom
Boiler Room
First Floor
Landing
Principal Bedroom 20'3" x 17'4" (6.17m x 5.28m).
Ensuite Bathroom
Bedroom 17'5" x 12'8" (5.3m x 3.86m).
Bathroom
Bedroom 17'5" x 15'3" (5.3m x 4.65m).
Dressing Room
Ensuite Shower Room
Mezzanine Area 17'5" x 12'1" (5.3m x 3.68m).
Cinema Room 19'4" x 18'1" (5.9m x 5.5m).
Gym 19'2" x 11'1" (5.84m x 3.38m).
Shower Room
Second Floor
Landing
Bedroom 17'7" (5.37m) (max) x 13'11" (4.25m) (max).
Important information
This is a Freehold property.
Property Features
- Modern Detached Family Home
- 4/5 Bedrooms
- Flexible Living and Bedroom Accommodation
- High Specification Finish Throughout
- Ground Floor Under Floor Heating
- Leisure Suite, With Cinema & Gym
- Freehold
- EPC - C / Council Tax Band G
Media

- Call: 01200 420747
- Arrange a viewing
- Save Property
-
 Printable Details
Printable Details
- Request phone call
- Request details
- Email agent
- Currency Converter
- Stamp Duty Calculator
- Value My Property
Fine & Country Ribble Valley
3 Castle Street
Clitheroe
Lancashire
BB7 2BT
United Kingdom

MULTI-AWARD WINNING
Our consistent efforts to offer innovative marketing combined with a high level of service have been recognised by the industry for an astounding fifth year in a row, winning Best International Real Estate Agency Marketing at the International Residential Property Awards.
INDEPENDENT EXPERTISE
Every Fine & Country agent is a highly proficient and professional independent estate agent, operating to strict codes of conduct and dedicated to you. They will assist, advise and inform you through each stage of the property transaction.


GLOBAL EXPOSURE
With offices in over 300 locations worldwide we combine the widespread exposure of the international marketplace with national marketing campaigns and local expertise and knowledge of carefully selected independent property professionals.
UNIQUE MARKETING APPROACH
People buy as much into lifestyle of a property and its location as they do the bricks and mortar. We utilize sophisticated, intelligent and creative marketing that provides the type of information buyers would never normally see with other agents.


PARK LANE OFFICE
Access the lucrative London and international investor market from our prestigious Park Lane showrooms at 121 Park Lane, Mayfair. Our showrooms in London are amongst the very best placed in Europe, attracting clients from all over the world.
SOCIAL MEDIA
We interact with customers on the main social media channels including Facebook, Twitter, YouTube, LinkedIn, Pinterest and Google+, giving each property maximum online exposure.
Media Centre
MEDIA CENTRE Our internal Media Centre is a team of experienced press relations managers and copy writers dedicated to liaising with newspapers, magazines and other media outlets to gain extensive coverage for our properties in national and local media.





















