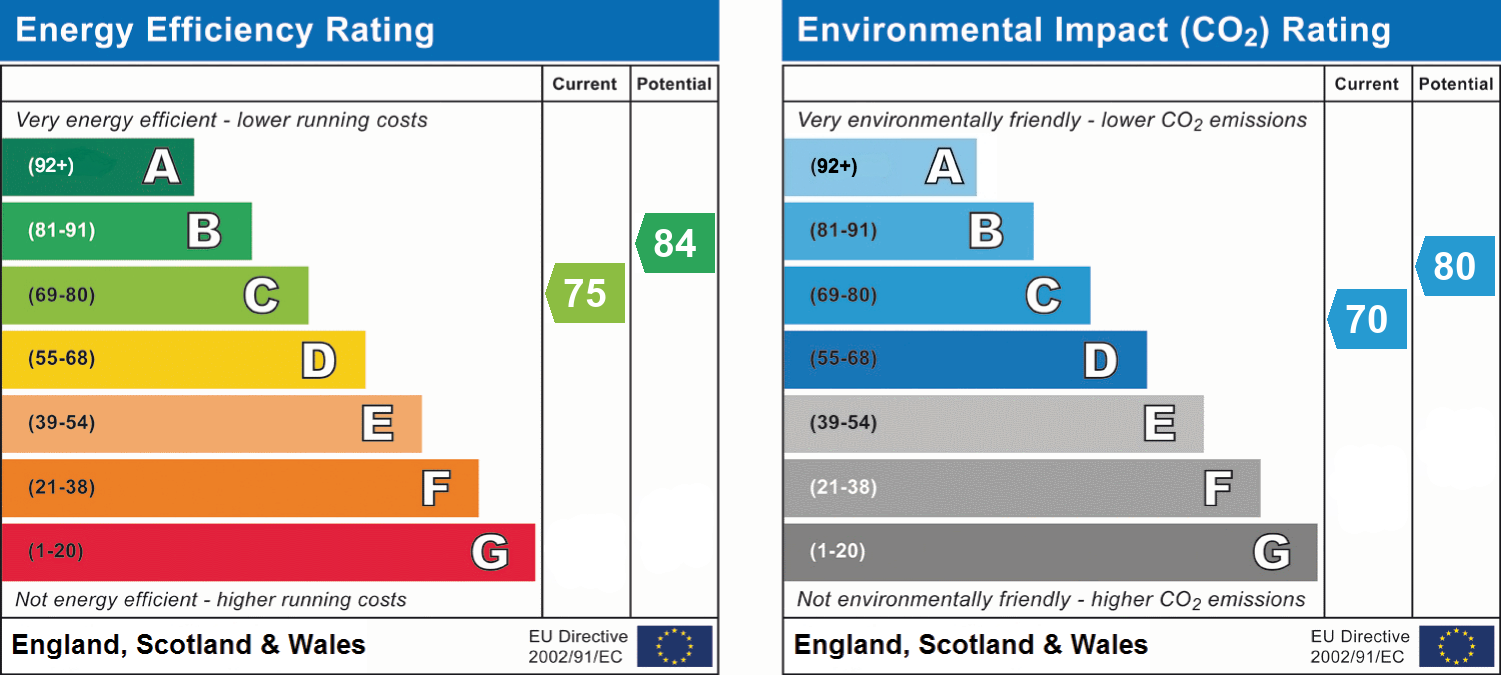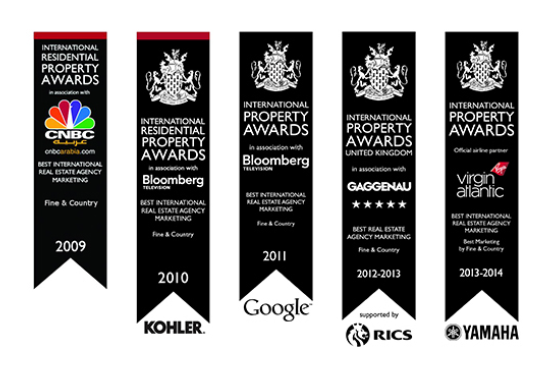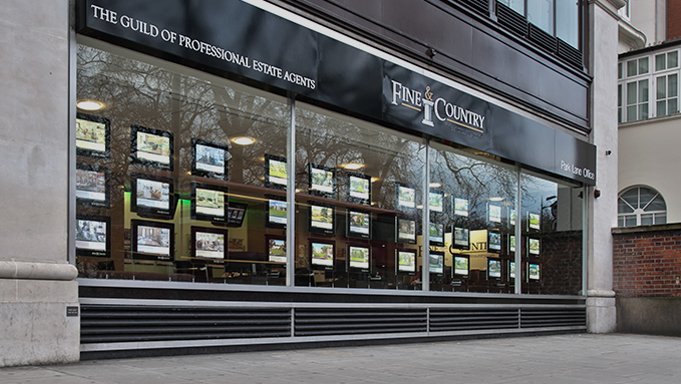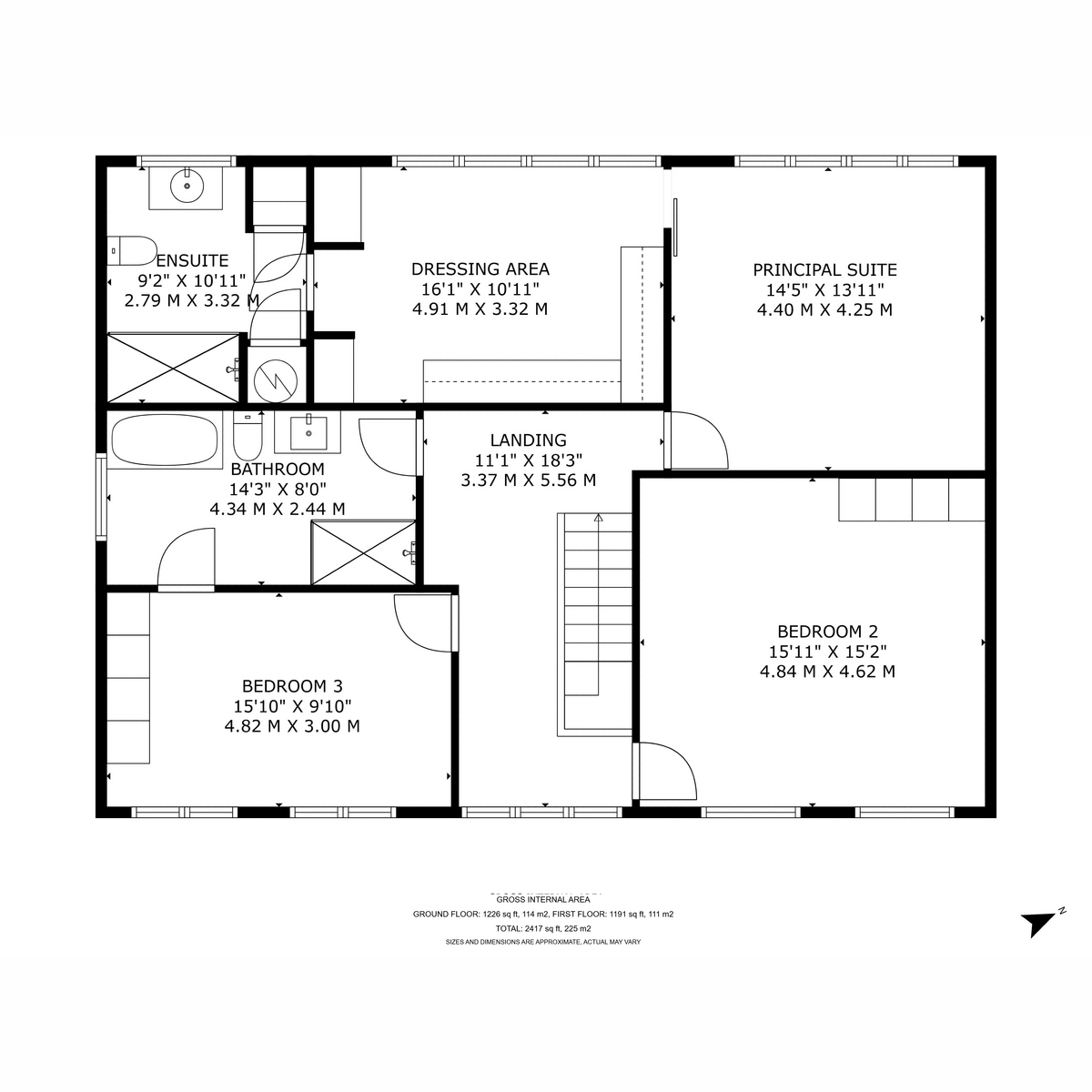Guide Price £860,000
3 Bedroom Detached House For Sale in Burton-on-Trent, Derbyshire, DE13 8LA
Welcome to Silverdale: A three-bedroom, 2,417 sq.ft contemporary home in prime Barton under Needwood. Featuring a grand entrance, stylish sitting room with bifold doors, and expansive open-plan living space
Upon entry, you'll be greeted by a spacious reception hallway that exudes a sense of openness, setting the tone for the rest of the house. The ground floor also offers a convenient guest cloakroom and integral access to the home gym - adding a practical touch to the home's layout.
The living spaces on the ground floor seamlessly flow, emphasising an open and airy atmosphere. The sitting room, graced with bifold doors, beckons in ample natural light while offering a cozy and inviting space for relaxation or entertainment. The bifold doors establish a harmonious connection between the interior and the exterior with the modern veranda enjoying a southerly aspect, leading to a large patio and overlooking the landscaped garden.
Moving on, the heart of the home reveals itself in the form of an expansive living kitchen/dining room. This area is designed with modern lifestyles in mind creating a space for culinary creativity, dining, and socialising. The well-appointed kitchen is a chef's delight, featuring integrated appliances and a generous island, making meal preparation a breeze. The adjacent dining area easily accommodates family meals or larger social gatherings connecting to both the sitting room via double doors and the garden by french doors. The ground floor is completed by a practical and well-proportioned Utility room - a superb addition well positioned leading off the kitchen.
Venturing upstairs, you'll discover a large first floor landing that leads to three generously proportioned bedrooms, each thoughtfully designed for comfort and practicality. A key feature of this level is the well-appointed bathroom with separate shower cubicle, cleverly designed with 'Jack & Jill' access to bedroom two, this innovative design adds convenience, transforming the bathroom into an ensuite when needed.
The crowning jewel of Silverdale is the spacious principal bedroom suite. It's a haven of tranquility and relaxation, offering a superb dressing room which was previously a fourth bedroom. The dressing room is fully fitted and leads to a contemporary ensuite, allowing you to prepare for the day or unwind in style.
Outdoor living at Silverdale is equally impressive. The property boasts a generous driveway that provides ample space for parking, ensuring that both residents and guests have easy access to the home. What was once a garage has been cleverly converted into a home gym, offering an ideal space for fitness enthusiasts to maintain a healthy lifestyle without leaving the comfort of home.
To the rear the south-facing rear garden is a true delight. Designed with low maintenance in mind, it features a putting green, inviting you to practice your golf skills or simply enjoy the lush greenery. The garden also offers a large, decked area with a modern veranda and patio both connecting via bifold and patio doors to the sitting room and living kitchen respectively - creating a perfect setting for relaxing or entertaining.
Tenure: Freehold | EPC: C | Tax Band: G
Important information
This is a Freehold property.
This Council Tax band for this property G
Property Features
- No Upward Chain
- Spacious & Contemporary 3 Bedroomed Detached House - 2417 sq.ft
- Prime & Highly Convenient Village Location
- Reception Hallway & Guest Cloakroom
- Sitting Room with Bifold Door & Feature Garden Veranda
- Expansive Modern Living Kitchen & Large Utility Room
- 3 Spacious Bedrooms, Large Bathroom with ‘Jack & Jill’ facility
- Superb Principal Bedroom Suite with Large Dressing Room & Ensuite
- Feature Landscaped South Facing Garden Creating Putting Green
- Driveway & Converted Garage Creating Home Gym
Media

- Call: +441332 973888
- Arrange a viewing
- Save Property
-
 Printable Details
Printable Details
- Request phone call
- Request details
- Email agent
- Currency Converter
- Stamp Duty Calculator
- Value My Property
Fine & Country Derbyshire
The Old Post Office Victoria Street
Derby
Derbyshire
DE1 1EQ
United Kingdom

MULTI-AWARD WINNING
Our consistent efforts to offer innovative marketing combined with a high level of service have been recognised by the industry for an astounding fifth year in a row, winning Best International Real Estate Agency Marketing at the International Residential Property Awards.
INDEPENDENT EXPERTISE
Every Fine & Country agent is a highly proficient and professional independent estate agent, operating to strict codes of conduct and dedicated to you. They will assist, advise and inform you through each stage of the property transaction.


GLOBAL EXPOSURE
With offices in over 300 locations worldwide we combine the widespread exposure of the international marketplace with national marketing campaigns and local expertise and knowledge of carefully selected independent property professionals.
UNIQUE MARKETING APPROACH
People buy as much into lifestyle of a property and its location as they do the bricks and mortar. We utilize sophisticated, intelligent and creative marketing that provides the type of information buyers would never normally see with other agents.


PARK LANE OFFICE
Access the lucrative London and international investor market from our prestigious Park Lane showrooms at 121 Park Lane, Mayfair. Our showrooms in London are amongst the very best placed in Europe, attracting clients from all over the world.
SOCIAL MEDIA
We interact with customers on the main social media channels including Facebook, Twitter, YouTube, LinkedIn, Pinterest and Google+, giving each property maximum online exposure.
Media Centre
MEDIA CENTRE Our internal Media Centre is a team of experienced press relations managers and copy writers dedicated to liaising with newspapers, magazines and other media outlets to gain extensive coverage for our properties in national and local media.






















