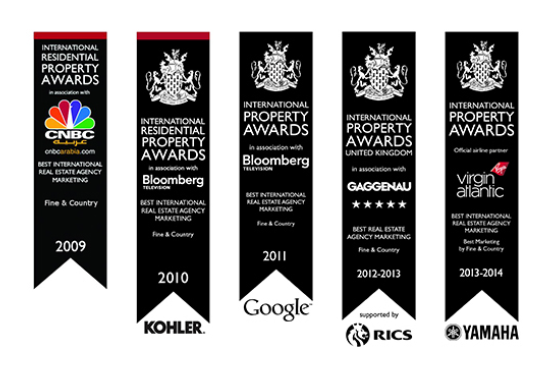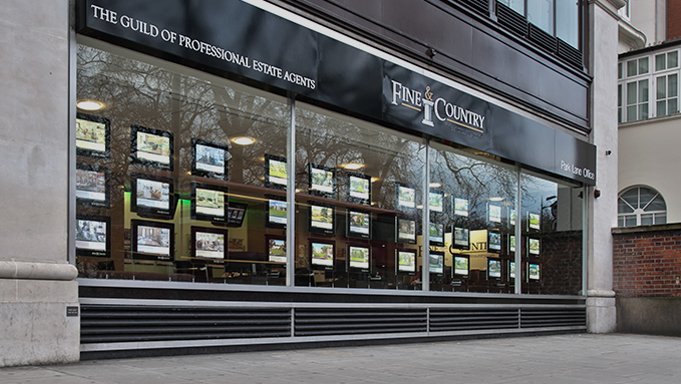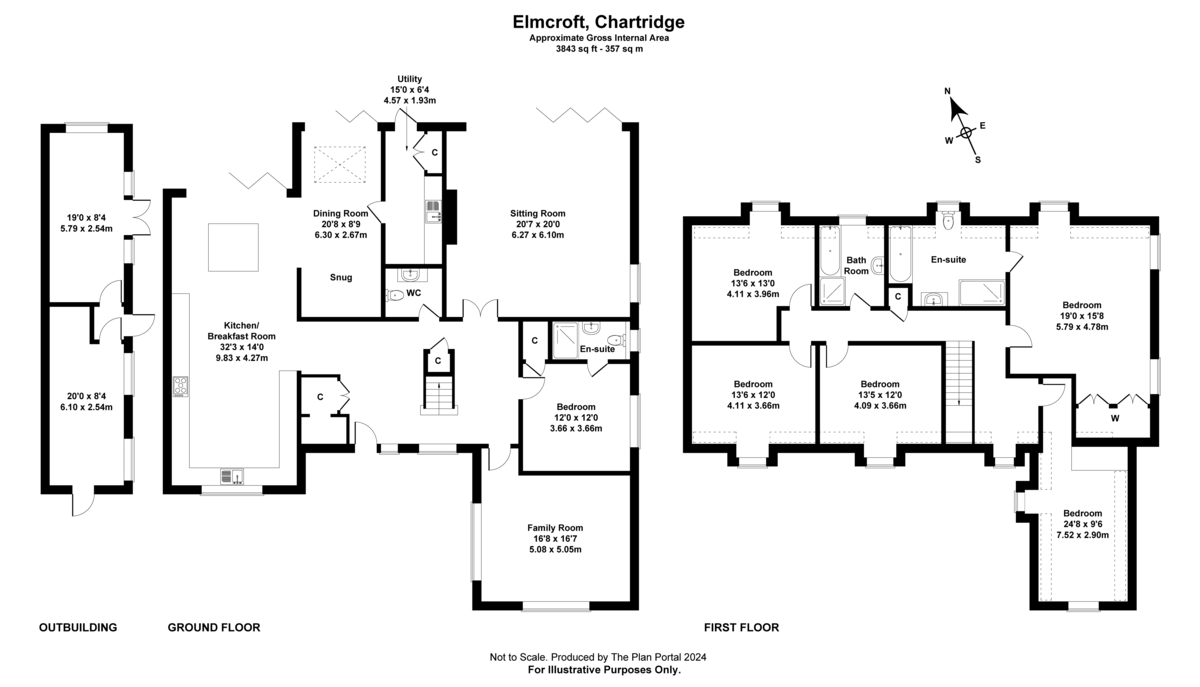Guide Price £1,795,000
6 Bedroom Detached House For Sale in Elmcroft, Chartridge
Situated in an enviable location, this magnificent detached family home has been thoughtfully redesigned to offer elegant, light-filled, and spacious accommodation exceeding 3,700 square feet, finished to exacting standards throughout. Set on a mature 0.42-acre plot in an Area of Outstanding Natural Beauty, the property backs directly onto fields and farmland, providing uninterrupted views.
Upon entering, the welcoming entrance hall is bright and spacious, providing access to the ground floor accommodation. This includes a spacious cloakroom with a fitted Neptune basin unit, two large cloakroom cupboards, and a centrally positioned oak open staircase leading to the first floor.
The kitchen, dining area, and snug, which lead off the hallway, are standout features of the property. These double-aspect rooms provide access to the rear garden via bi-fold doors. The traditionally bespoke kitchen includes an island with two split-temperature wine coolers, a dual butler sink, a Smeg range cooker, two additional Neff cookers (one with a slide-and-hide feature), a single Neff oven with a microwave function, a plate warmer, a Neff fitted coffee machine and a Quooker tap. The kitchen leads into the snug and dining room, which features an electric Velux window and bi-fold doors to the garden. There is also a separate utility room, matching the kitchen's style and finish, with a stable door to the rear and an electric Velux window. The utility room houses a Worcester boiler (installed in spring 2022), pipework, a water softener, and space for a built-in American fridge-freezer.
The sitting room, located at the rear of the property, overlooks the garden and features a centrally located modern fireplace with hot and cold air settings and multiple functions, with an inset TV console above. Bi-fold doors open to the rear garden, and wooden shutters adorn the side window. There is also a generous and light-filled double-aspect family room at the front of the property. The hallway leads to a well-appointed guest suite, comprising a double bedroom with wooden shutters, wardrobe storage with automatic lighting, and an en-suite shower room with underfloor heating and a walk-in shower.
The first-floor accommodation is accessed from a landing that includes a storage cupboard housing the Megaflo water tank, with access to the partly boarded loft featuring a light and fixed loft ladder. The double-aspect principal bedroom suite includes fitted wardrobe storage with automatic lighting and a four-piece en-suite bathroom with underfloor heating. Additionally, there are three further double bedrooms and a four-piece family bathroom, also with underfloor heating. Finally there is the option of a sixth bedroom that is currently used as a generous study.
Gardens & Grounds
The rear garden is accessed via three sets of bi-fold doors and a stable door, leading to a large, newly laid natural stone patio area with steps down to a generous level lawn, surrounded by mature hedging and close-board fencing. The garden includes a handy hot and cold water tap, outside lighting, sensor lighting to the side of the property, and CCTV. There are several fruit trees, including apple and plum, a single stable with a grooms' area, and a further outbuilding currently used for storage, which has power and lapsed planning consent for conversion into ancillary accommodation.
Location
Chartridge is located in the lower Chiltern Hills, about two miles northwest of Chesham. The village offers an 18-hole golf course, a village hall, a village shop, an excellent primary school, a bus service to Chesham, and numerous footpaths and bridleways for spectacular walks in this area of outstanding natural beauty.
Chesham offers extensive shopping facilities and amenities, with local farmers' markets in its pedestrianized high street, and the Metropolitan Line underground station provides direct access to London. The Chiltern Line to London Marylebone is easily accessed from Little Chalfont, Amersham, or Great Missenden which is close by and for those preferring to travel into London Euston, the London Northwestern line can be picked up from Berkhamsted. There is also a bus service that supplies both Chesham and the surrounding towns and villages.
The area is renowned for its excellent educational facilities, including Chesham Grammar School (co-ed), Dr. Challoner's Grammar School for boys in Amersham, and Dr. Challoner's High School for girls in Little Chalfont. For independent schooling, there is Berkhamsted School and Chesham Preparatory, along with The Beacon School and Heatherton House, both in Amersham, and Tring Park School for the Performing Arts.
Tenure: Freehold:
Council Tax Band: G
EPC Rating: C
Services:
Mains Gas
Mains Electricity
Mains Water
Mains Drainage
Important information
This is a Freehold property.
Property Features
- Detached House
- 6 Bedrooms
- Beautifully finished
- Generous garden
- Glorious views
- Parking for numerous cars
- Large Terrace
- Perfect proportions
Media
- Call: +441296 625919
- Arrange a viewing
- Save Property
-
 Printable Details
Printable Details
- Request phone call
- Request details
- Email agent
- Currency Converter
- Stamp Duty Calculator
- Value My Property
Fine & Country Vale and Chilterns
14 High Street
Wendover
Buckinghamshire
HP22 6EA
United Kingdom

MULTI-AWARD WINNING
Our consistent efforts to offer innovative marketing combined with a high level of service have been recognised by the industry for an astounding fifth year in a row, winning Best International Real Estate Agency Marketing at the International Residential Property Awards.
INDEPENDENT EXPERTISE
Every Fine & Country agent is a highly proficient and professional independent estate agent, operating to strict codes of conduct and dedicated to you. They will assist, advise and inform you through each stage of the property transaction.


GLOBAL EXPOSURE
With offices in over 300 locations worldwide we combine the widespread exposure of the international marketplace with national marketing campaigns and local expertise and knowledge of carefully selected independent property professionals.
UNIQUE MARKETING APPROACH
People buy as much into lifestyle of a property and its location as they do the bricks and mortar. We utilize sophisticated, intelligent and creative marketing that provides the type of information buyers would never normally see with other agents.


PARK LANE OFFICE
Access the lucrative London and international investor market from our prestigious Park Lane showrooms at 121 Park Lane, Mayfair. Our showrooms in London are amongst the very best placed in Europe, attracting clients from all over the world.
SOCIAL MEDIA
We interact with customers on the main social media channels including Facebook, Twitter, YouTube, LinkedIn, Pinterest and Google+, giving each property maximum online exposure.
Media Centre
MEDIA CENTRE Our internal Media Centre is a team of experienced press relations managers and copy writers dedicated to liaising with newspapers, magazines and other media outlets to gain extensive coverage for our properties in national and local media.





















