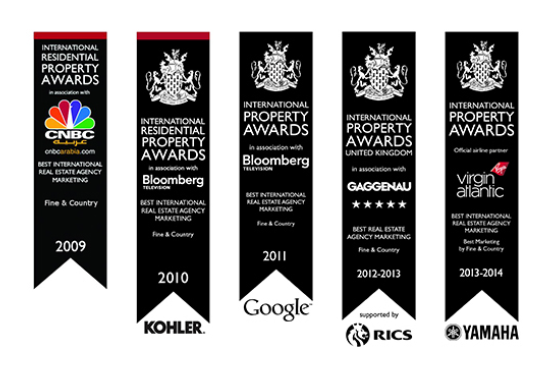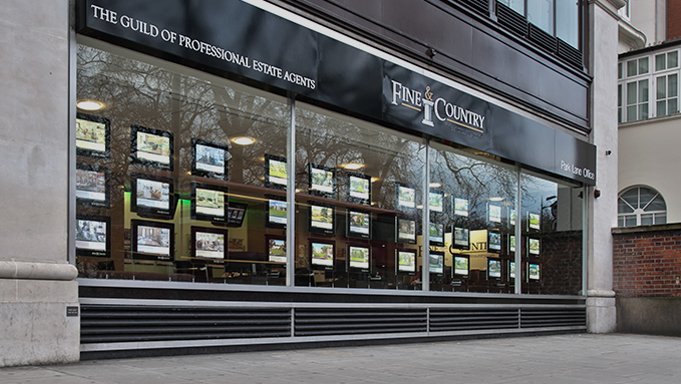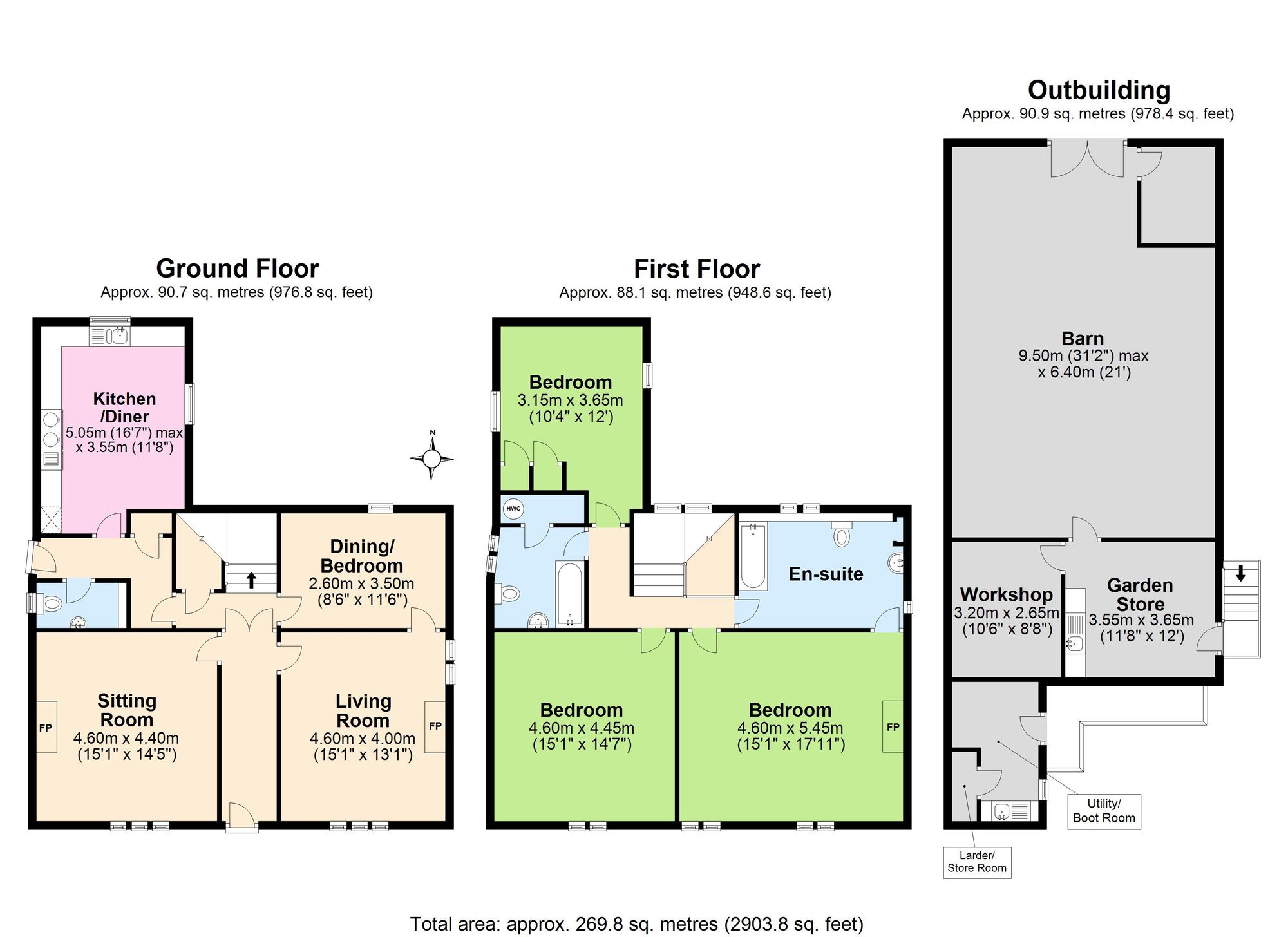Guide Price £850,000
3 Bedroom Detached House For Sale in Hewthwaite Hall, Cockermouth, CA13
A beautiful 16th century manor house is set in just under eight acres of gardens. Nestling in a quiet corner of the Lake District National Park between Cockermouth and Bassenthwaite Lake.
Hewthwaite Hall is a beautiful three/four bedroom 16th century manor house steeped in character and history. Situated in a peaceful location, 2 miles from the market town of Cockermouth, it is set in just under eight acres of gardens, copse and three fields. This property is a rare gem to come to the market.
Steeped in historical charm with deep sandstone window seats, exposed beams, fireplaces and nooks. It boasts stunning formal gardens with pleached limes, yew, Portuguese laurel and box hedging.
Nestling in a quiet corner of the Lake District National Park between Cockermouth and Bassenthwaite Lake, this graceful property oozes charm and sophistication.
The Property
A gated curved drive brings you to a parking area near the front of the property.
A stone terrace leads you to the front of the house where two coats of arms, one The Royal Coat of Arms of Henry VII or VIII, sit above the front door.
Entering the property into a fabulous stone-flagged hallway, there are two delightful reception rooms behind beautiful panelled oak doors. The first has charming window seats with windows on two aspects and views to the fells. There is plenty of space for sofas and chairs surrounding the wood-burning stove which sits within a large stone fireplace. Across the hall lies the larger of the two reception rooms, with huge open fire in a deep fireplace, large mullioned window and 16th century beams. The room is simply bursting with character.
Double wooden doors lead through into a back hallway and staircase. Off the hallway is a small, cosy dining room with oak beams and a tiny window set within thick walls. An ideal space for entertaining friends and family. Alternatively, this room could be used as a fourth bedroom.
Through to the beautiful, bright and welcoming kitchen where a large blue electric AGA is surrounded by country-style, cream, wooden kitchen units. A good-sized table sits under one of two windows with the most fabulous views out over the garden and to the fells beyond. The appliances include dishwasher and integrated fridge. In the hallway leading to the back door there is plenty of space for coats and boots, a large store cupboard and a downstairs toilet with basin.
The original wide staircase has the most beautiful and charming window halfway up with a double-arched sandstone frame. The views over the garden and surrounding countryside are breathtaking.
From the landing you access all three upstairs bedrooms and the family bathroom. The magnificent master bedroom has a decorative fireplace, two large windows with window seats overlooking tiered formal gardens and the grassy fell opposite. Down the two small steps in the corner of the room there is a large ensuite bathroom with bath, toilet and basin, and plenty of original features to enjoy while in the bath.
The second double bedroom off the landing also looks out over the formal garden and oozes charm and history. The family bathroom is up a couple of steps and is a peaceful space with ornate tiles, an electric shower over the bath, with toilet and basin. The third double bedroom is light and airy with built-in wardrobes and views over the courtyard to the side of the house and has a picture window out to the fells.
Externally
The gardens surrounding the property are as charming and interesting as the house itself. There are plenty of corners and hidden areas to explore and benefit from the sun at all times of the day. The front of the property has a beautiful, tiered formal garden with pleached limes, topiary and yew hedging and mature shrubs. The manicured yew hedging partitions the gardens revealing hidden lawn areas. A raised sandstone terrace to the rear offers a private and sheltered dining area benefitting from glorious views of the Caldbeck Fells.
There is a large barn to the side of the property which offers plenty of practical space including a workshop and a garden room. The principal part of the barn is ideal as a games room, with large double doors at the far end. There is a water tank and a small plant room in the corner which houses the filtration system for the bore-hole.
There is a partially covered area allowing shelter from the weather when removing boots and muddy shoes, leading to a utility/drying room/boot room with a sink. There is space for washing machine and tumble dryer and freezer and there is also a sink. There is also a handy cupboard/larder.
Location
Setmurthy is a picturesque settlement between Cockermouth and Keswick. Cockermouth, a delightful Georgian town is two miles away, with many independent shops, restaurants and cafes. Keswick, 10 miles away, is well known for being the Lake District Adventure Capital where you can participate in any number of outdoor pursuits on the fells and on the water.
For fell walkers, Skiddaw is just a few miles away. Sale Fell is even closer. Carlisle is 40 minute’s drive, the railway gets you into London in just over 3 ½ hours and Edinburgh and Newcastle in around an hour. The property has easy access to the M6 in under 40 minutes.
There are excellent schools in Cockermouth, Keswick and Carlisle, with the latter also benefitting from Austin Friars Private School and Carlisle College and Cumbria University.
Services
Mains electricity
Septic Tank
Private borehole water supply located in the copse at the back of the property.
The water is pumped to a water tank and filtration system in the barn.
Fibre broadband
Energy Efficiency Current: 49.0
Energy Efficiency Potential: 80.0
Important information
This is not a Shared Ownership Property
This is a Freehold property.
Property Features
- Historical Grade II* Listed Property
- Approximately 8 acres of land
- Parking for multiple vehicles
- In a quiet corner of the Lake District National Park
- Steeped in historical charm
- Three/four bedrooms
- Call: +441228 583109
- Arrange a viewing
- Save Property
-
 Printable Details
Printable Details
- Request phone call
- Request details
- Email agent
- Currency Converter
- Stamp Duty Calculator
- Value My Property
Fine & Country Cumbria
50 Warwick Road
Carlisle
Cumbria
CA1 1DN
United Kingdom

MULTI-AWARD WINNING
Our consistent efforts to offer innovative marketing combined with a high level of service have been recognised by the industry for an astounding fifth year in a row, winning Best International Real Estate Agency Marketing at the International Residential Property Awards.
INDEPENDENT EXPERTISE
Every Fine & Country agent is a highly proficient and professional independent estate agent, operating to strict codes of conduct and dedicated to you. They will assist, advise and inform you through each stage of the property transaction.


GLOBAL EXPOSURE
With offices in over 300 locations worldwide we combine the widespread exposure of the international marketplace with national marketing campaigns and local expertise and knowledge of carefully selected independent property professionals.
UNIQUE MARKETING APPROACH
People buy as much into lifestyle of a property and its location as they do the bricks and mortar. We utilize sophisticated, intelligent and creative marketing that provides the type of information buyers would never normally see with other agents.


PARK LANE OFFICE
Access the lucrative London and international investor market from our prestigious Park Lane showrooms at 121 Park Lane, Mayfair. Our showrooms in London are amongst the very best placed in Europe, attracting clients from all over the world.
SOCIAL MEDIA
We interact with customers on the main social media channels including Facebook, Twitter, YouTube, LinkedIn, Pinterest and Google+, giving each property maximum online exposure.
Media Centre
MEDIA CENTRE Our internal Media Centre is a team of experienced press relations managers and copy writers dedicated to liaising with newspapers, magazines and other media outlets to gain extensive coverage for our properties in national and local media.





















