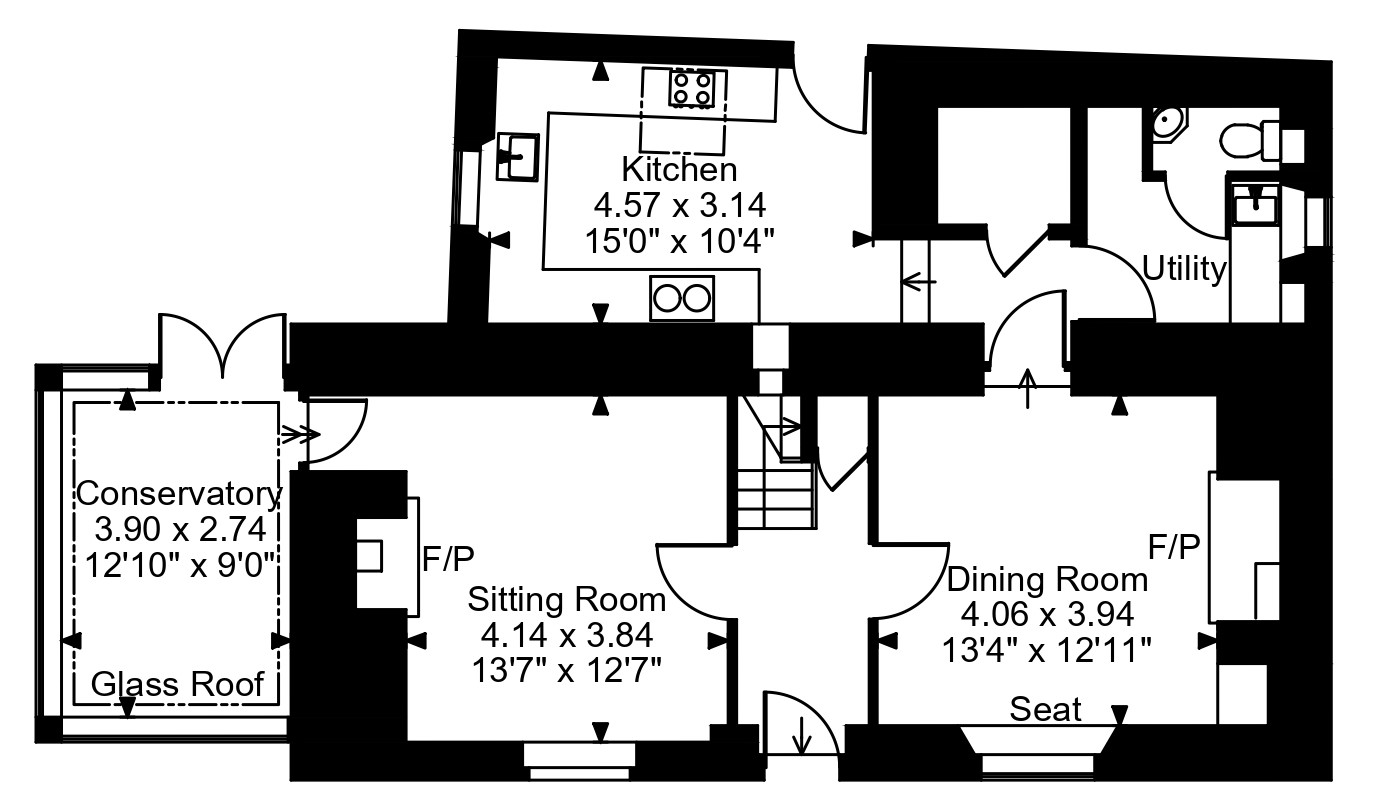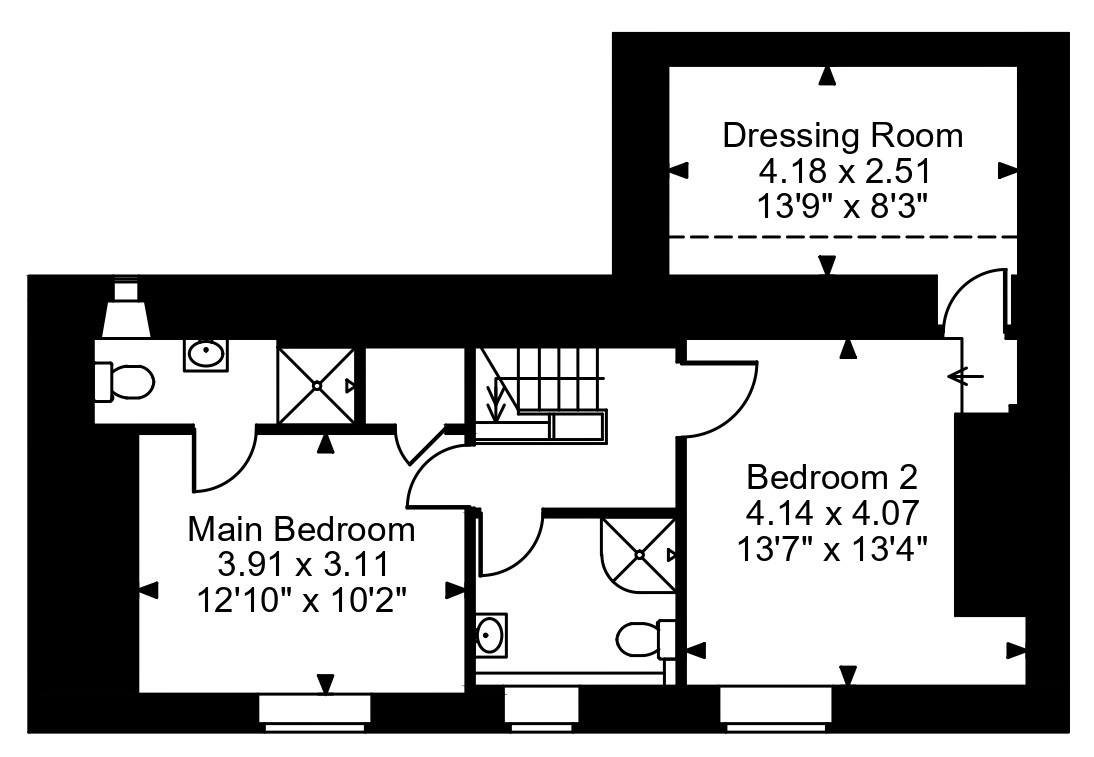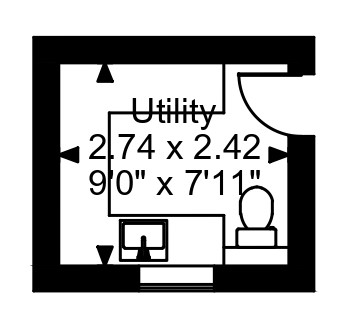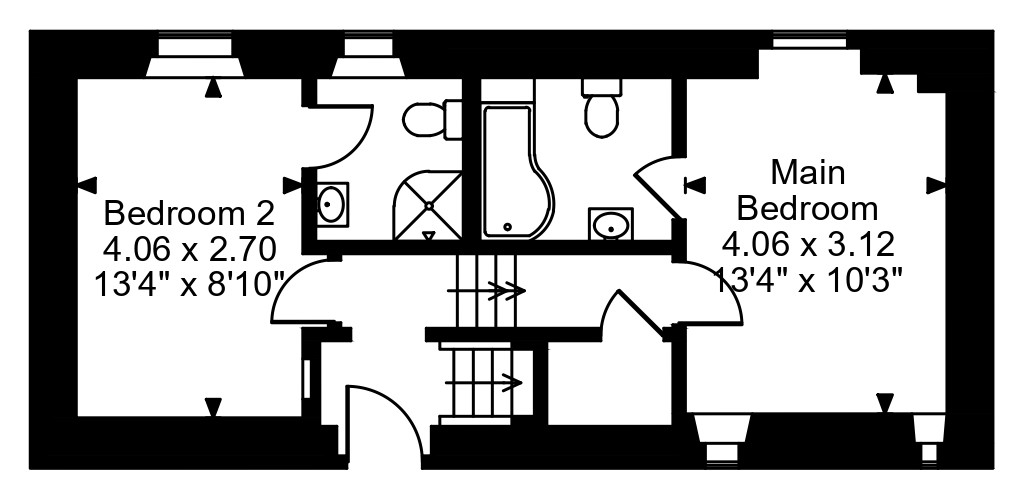Guide Price £1,250,000
6 Bedroom Detached House For Sale in Altarnun, Launceston, Cornwall
A wonderful home and lifestyle opportunity nestled on the edge of Bodmin Moor. This unique ensemble includes a most attractive farmhouse, with two adjacent fully furnished two bedroom holiday lets, a range of outbuildings, stables and approximately 3.
The detached Grade II Listed farmhouse is striking, with free-flowing accommodation accessed by a solid, wide wooden front door; this opens into the welcoming entrance hallway which has a slated floor and stairs ascending to the first floor. There are three main reception rooms including the lounge which is a light and airy space having exposed wall and roof beams. The main focal point of the lounge is the eye-catching fire surround with its inset wood burning stove, set upon a slate hearth.
The cosy heated conservatory has a glass roof and is double glazed with a slate floor and cill; the current owners enjoy relaxing in this space all year round. The formal dining room has a slate floor and a grand floor to ceiling fireplace with a granite lintel and two clome ovens (one believed to have an authentic original door). The lounge and dining room each boast a feature window seat with a south facing window, attracting natural light. Moving through, the kitchen is superbly equipped with solid granite worksurfaces and a traditional range of wooden fronted kitchen units including a Belfast style sink unit. This lovely room has a high ceiling, slate floor and many integrated appliances including a Neff double oven and induction hob above, and dishwasher. The oil-fired range oven is a centrepiece, firing both the domestic hot water and central heating systems. The light flows through the roof windows, whilst the slate floor and an external stable door would be a real boon for those with pets to consider. The final touch to the ground floor is a utility room with a W/C off and a superb walk in storage pantry.
The first-floor landing accesses the two bedrooms; the master bedroom has a large built in airing cupboard, and an en-suite shower room/WC with a large cubicle. Bedroom two has a deep window cill and a superb walk in storage room/wardrobe with hanging space within the eaves. Both bedrooms have exposed beams and are south facing. The additional family shower room is well appointed with a non-slip floor, modern downlighting and large corner shower cubicle.
This superb home has many character features including rustic latched doors and granite thresholds, successfully blended with modern comforts such as oil-fired central heating and sealed unit double glazing.
The Old Dairy
This is the larger of the two holiday barns and has high specification reversed two-bedroom accommodation. The barn can be accessed either by the lane or from the rear, where there is an enclosed garden with a paved outdoor seating area to enjoy the sunshine. A hot tub is included in the sale.
The rooms include a large split-level open plan living/dining/kitchen area; the lounge area has a wooden floor with exposed beams and stonework, with a wood burning stove, whilst the kitchen is well equipped with a range of cream fronted matching units - wall and base. Included in the sale is an electric oven and hob with extractor over, a dishwasher, washer/dryer, fridge and freezer.
On the lower ground floor are two bedrooms, both large enough to accommodate a double or twin bed. The main bedroom has a built-in wardrobe and an en-suite bathroom/WC with a shower over the bath. Bedroom two has an en-suite shower room/WC with soaker shower within a corner shower cubicle. The barn is sold fully furnished and has sealed unit double glazed windows and oil-fired central heating.
Molly’s Barn
Molly’s Barn is a comfortable well appointed two bedroom holiday barn which again has reversed accommodation to make the most of the glorious surroundings.
The first floor is made up of an open plan living/kitchen/dining space, and the kitchen is well equipped with a range of beige fronted wall and base units. There are many integrated appliances including an electric oven, hob and extractor, dishwasher, washer dryer, and fridge with freezer compartment. The living space has exposed stonework and feature beamed ceilings. On the lower ground floor are two double bedrooms, both spacious enough for twin beds. One of the bedrooms has an en-suite shower room/WC with a soaker shower with a corner cubicle, whilst the other bedroom has a bathroom/WC with a shower unit above.
There is an enclosed outside space with level paved seating area and hot tub. The barn is sold fully furnished and has sealed unit double glazed windows and oil-fired central heating.
Outside
The main vehicular access is at the rear of the complex, accessed by double wooden gates which swing open into the large gravel parking/turning area. The whole of the driveway is suitable for the storage of many vehicles/boats/caravans/motorhomes. At the side, there is a large wooden storage shed with adjacent large enclosed fruit cage. Within the main driveway area is a stone former piggery, useful for storage, with a stable door at the side. A wooden cabin has been utilised as an external home office – this has power, light and internet connectivity, and a wall mounted electric heater.
The gardens and grounds are exceptionally attractive and expand to the rear and side of the property; they are predominantly laid to lawn with a range of attractive and colourful borders offering a mix of natural boundaries and fencing. The fencing is extensive, and separates the formal garden from the pasture. The outside areas of the holiday lets are clearly defined with a focus on privacy for everyone.
One of the detached stone buildings, known as The Cart House Studio, is a superb building with consent as a games room ancillary to the holiday units. Our clients have kept this building private for themselves thus far, utilising it as a studio. It has lovely outstanding features such as ‘A’ frame beams and exposed granite walls along with the practicalities of power, light and water, and has great potential (subject to obtaining all necessary consents) to be converted and potentially extended to create a further holiday unit.
The pasture, which is level and well enclosed, is laid mainly to paddocks at the side of the superb wooden stable block; this has two looseboxes and a tack room. Further outside space includes a split level lawn featuring a large wildlife pond, and enclosed productive vegetable garden with large greenhouse and further raised vegetable beds. On the western side of the property is an enclosed patio seating area, perfect for making the most of the afternoon and evening sunshine. Adjacent is the outside utility room and separate WC.
To the front of the property is a wonderful south facing colourful garden, which is split level, featuring authentic stone banks well stocked with range of shrubs, bushes and perennials; these offer a range of colour all year round, especially attractive during the spring and summer months.
Location
Tregunnon is a small rural hamlet positioned approximately 1 mile from the attractive moorland village of Altarnun. Altarnun boasts a Post Office, Village Shop, Public House and County Primary School and nearby the A30 trunk road gives access to Truro and West Cornwall in one direction and Exeter and beyond in the opposite direction. The ancient former Market town of Launceston lies some 8 miles away and offers a range of commercial, educational, recreational and shopping facilities.
LOWER TREGUNNON FARM
Sitting Room 13'7" x 12'7" (4.14m x 3.84m).
Conservatory 9' x 12'10" (2.74m x 3.9m).
Dining Room 13'4" x 12'11" (4.06m x 3.94m).
Kitchen 15' x 10'4" (4.57m x 3.15m).
Bedroom 1 12'10" x 10'2" (3.9m x 3.1m).
En-suite
Bedroom 2 13'7" x 13'4" (4.14m x 4.06m).
En-suite
Dressing Room 13'9" x 8'3" (4.2m x 2.51m).
Utility 9' x 7'11" (2.74m x 2.41m).
THE OLD DAIRY
Kitchen/Breakfast Room 15'8" x 13'8" (4.78m x 4.17m).
Sitting Room 18'4" x 13'8" (5.6m x 4.17m).
Bedroom 1 13'4" x 10'3" (4.06m x 3.12m).
En-suite
Bedroom 2 13'4" x 8'10" (4.06m x 2.7m).
En-suite
MOLLY'S BARN
Kitchen/Lounge/Dining Room 25'7" x 14'1" (7.8m x 4.3m).
Bedroom 1 13'11" x 12'3" (4.24m x 3.73m).
En-suite
Bedroom 2 14'6" x 9'10" max (4.42m x 3m max).
En-suite
OUTBUILDINGS
The Cart House 13'8" x 19'7" (4.17m x 5.97m).
Office 6'10" x 12'4" (2.08m x 3.76m).
Loose Box 13' x 11' (3.96m x 3.35m).
Loose Box 11' x 11' (3.35m x 3.35m).
Tack Room 9'6" x 11' (2.9m x 3.35m).
Piggery 11' (3.35m) max x 10' (3.05m) max.
Shed 10' x 13' (3.05m x 3.96m).
AGENTS NOTE The property is Grade II Listed.
SERVICES Mains water and electricity. Private drainage.
TENURE Freehold.
COUNCIL TAX Lower Tregunnon Farm - D: Cornwall Council.
Molly's Barn and The Old Dairy – Rateable Value of £5100: Cornwall Council.
VIEWING ARRANGEMENTS Strictly by appointment with the selling agent.
From Launceston continue along the A30 dual carriageway Westbound for approximately 9 miles taking the exit towards Five Lanes, Altarnun and Trewint. Follow the signs into the village of Altarnun continuing through the village and past the Church on the left hand side. Continue out of the village and through Treween until reaching the T junction. Turn right signposted towards Polyphant and proceed along this road for approximately 1/2 a mile. You automatically enter Tregunnon when reaching the crossroads. Turn left here and continue around the right hand corner where the entrance to Lower Tregunnon Farm will be found on the right hand side.
what3words.com - ///gross.bulbs.foresight
Important information
This is a Freehold property.
Media
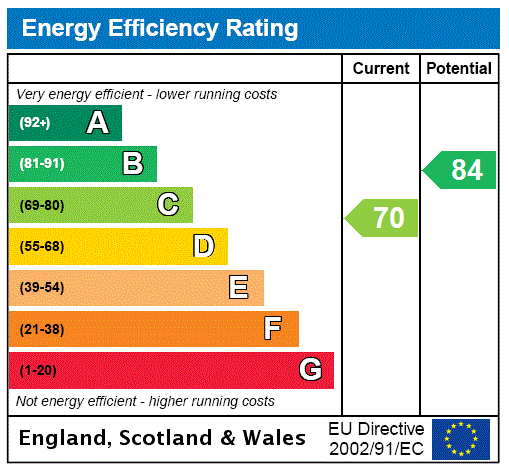
- Call: +441566 771919
- Arrange a viewing
- Save Property
-
 Printable Details
Printable Details
- Request phone call
- Request details
- Email agent
- Currency Converter
- Stamp Duty Calculator
- Value My Property
Fine & Country Launceston
10a Broad Street
Launceston
Cornwall
PL15 8AD
United Kingdom
T: +441566 771919
F: +441566 777384
E: launceston@fineandcountry.com
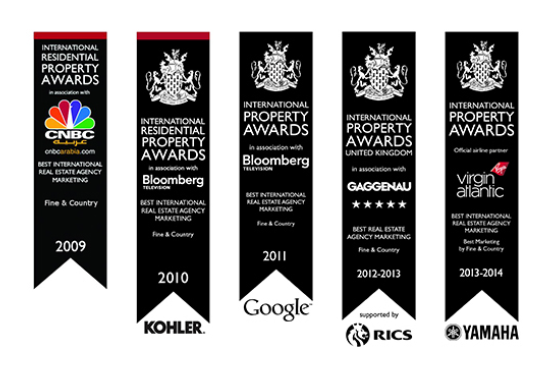
MULTI-AWARD WINNING
Our consistent efforts to offer innovative marketing combined with a high level of service have been recognised by the industry for an astounding fifth year in a row, winning Best International Real Estate Agency Marketing at the International Residential Property Awards.
INDEPENDENT EXPERTISE
Every Fine & Country agent is a highly proficient and professional independent estate agent, operating to strict codes of conduct and dedicated to you. They will assist, advise and inform you through each stage of the property transaction.


GLOBAL EXPOSURE
With offices in over 300 locations worldwide we combine the widespread exposure of the international marketplace with national marketing campaigns and local expertise and knowledge of carefully selected independent property professionals.
UNIQUE MARKETING APPROACH
People buy as much into lifestyle of a property and its location as they do the bricks and mortar. We utilize sophisticated, intelligent and creative marketing that provides the type of information buyers would never normally see with other agents.

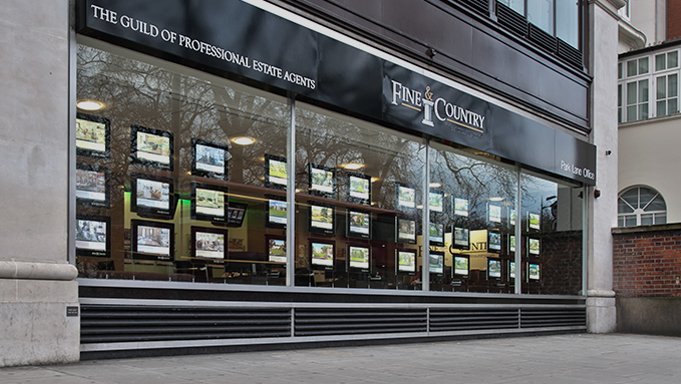
PARK LANE OFFICE
Access the lucrative London and international investor market from our prestigious Park Lane showrooms at 121 Park Lane, Mayfair. Our showrooms in London are amongst the very best placed in Europe, attracting clients from all over the world.
SOCIAL MEDIA
We interact with customers on the main social media channels including Facebook, Twitter, YouTube, LinkedIn, Pinterest and Google+, giving each property maximum online exposure.
Media Centre
MEDIA CENTRE Our internal Media Centre is a team of experienced press relations managers and copy writers dedicated to liaising with newspapers, magazines and other media outlets to gain extensive coverage for our properties in national and local media.

