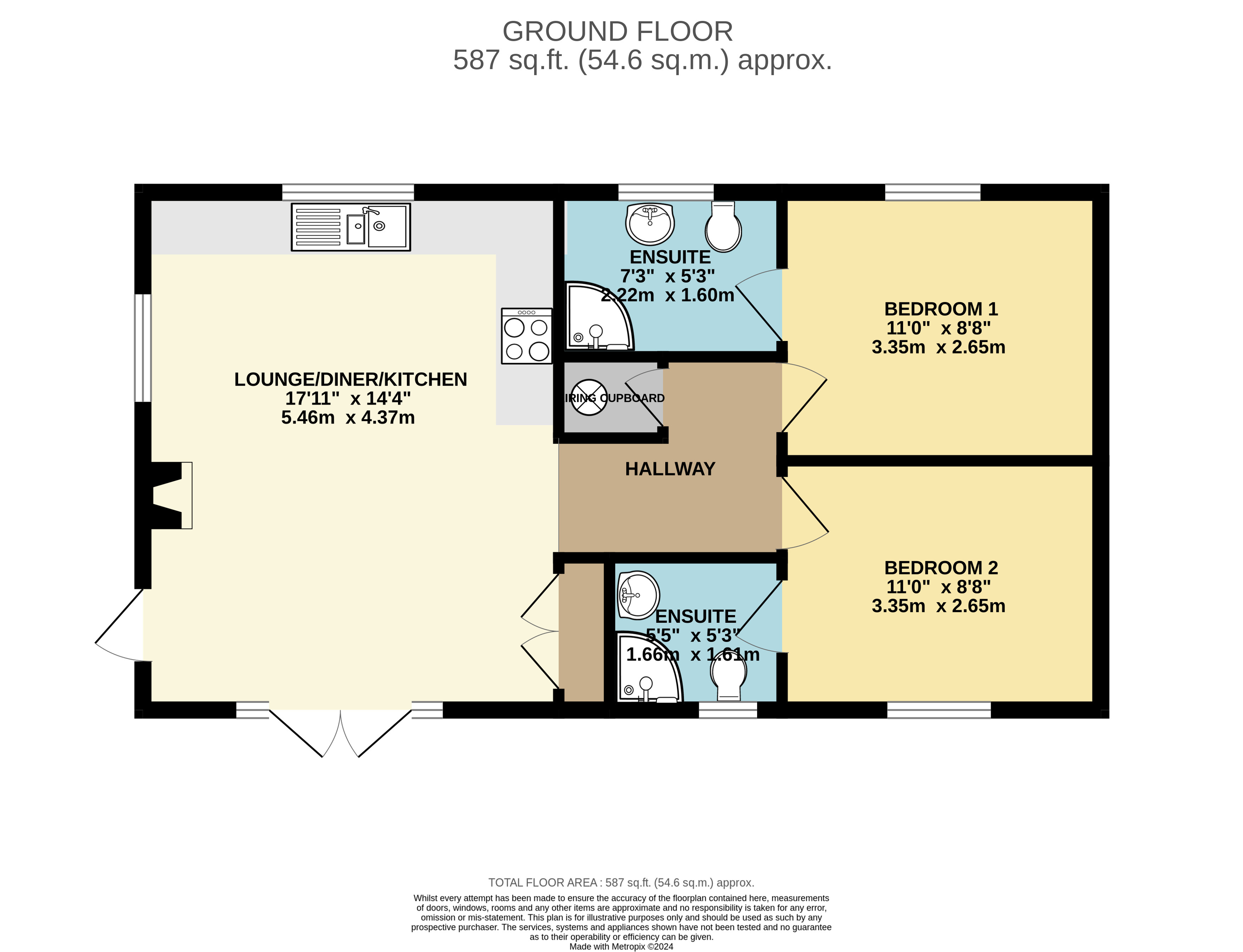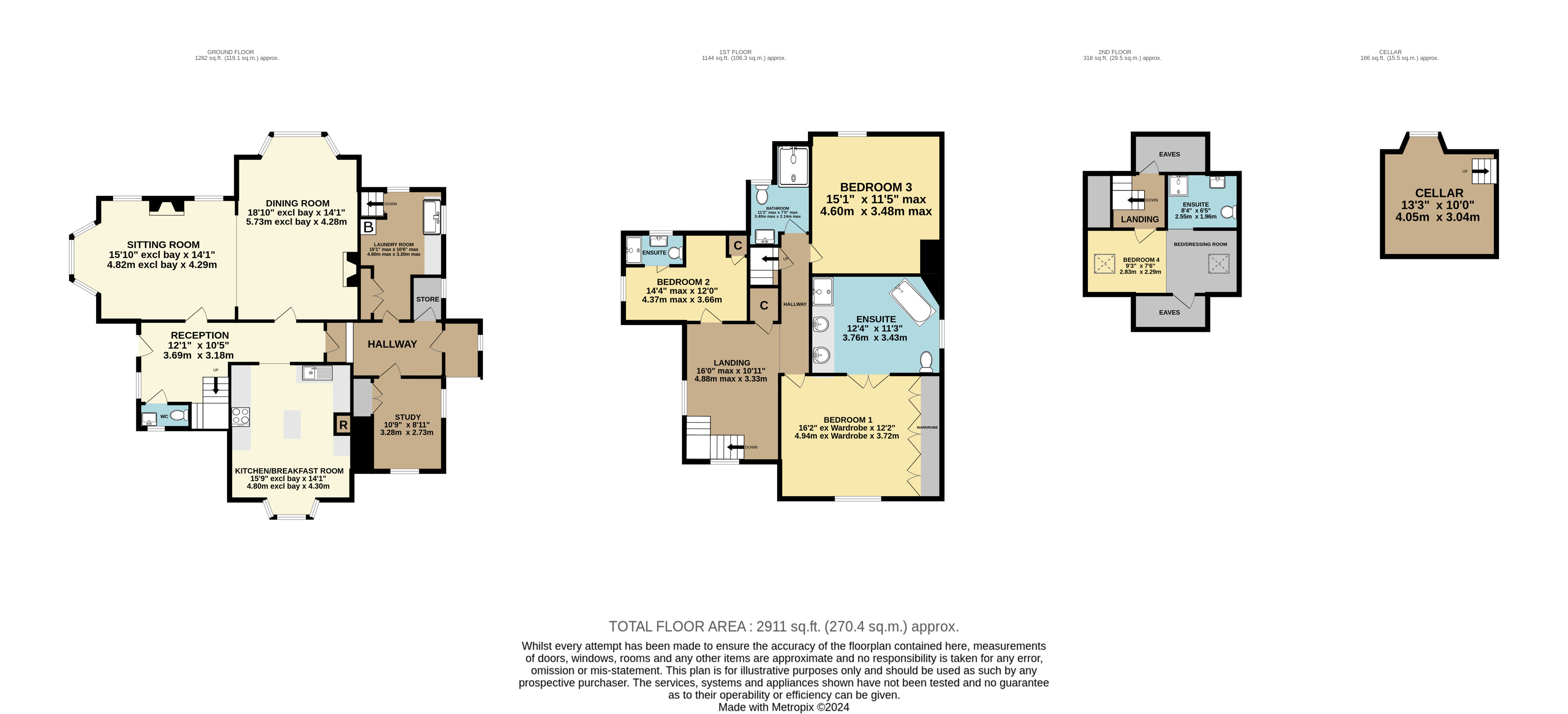Guide Price £872,000
4 Bedroom Detached House For Sale in Holsworthy, Devon
An imposing late Victorian 4 bedroom detached residence retaining many period features. Standing proud within private grounds of approximately 1 acre with double garage/workshop and a stunning detached holiday lodge with its own private garden. EPC - E
The house is extremely attractive from all elevations and the welcoming front veranda is just a taster before you enter the reception hall which flows into the principal reception rooms with their high ceilings, bay windows and fireplaces.
The attractive kitchen/breakfast room has a colourful oil-fired Rayburn, central island and breakfast table situated in the bay window where you can enjoy the vista over the main gardens. There is also a cloakroom situated off the main entrance hall.
An inner hallway leads down to a store cupboard (the pantry) a study, spacious laundry room with access to a useable cellar which has average ceiling height of 1.94m!
The first-floor landing offers an abundance of natural light and enough space for a small sofa and chair. From here there is access to 3 sizeable bedrooms with the main one having an extensive range of built-in wardrobes and double doors opening into a spacious modern en-suite bathroom with a roll-top Victorian style bath, separate shower cubicle, his and her hand basins and underfloor heating.
The second bedroom has an en-suite shower room and there is a separate family shower room. A stairway from the landing leads to the fourth bedroom, which is used for family and guests. This room has space for a double bed in one area and twin beds in the other. It also has an en-suite shower room.
The grounds, just over one acre, are another selling point to this home and benefit from sweeping lawns, a kitchen garden with numerous shrubs and perennials providing an abundance of colour throughout the year.
During Autumn and Winter there are views over the adjacent farmland and beyond. Then in the Spring and Summer the gardens enjoy complete privacy and seclusion.
There is a fish pond, beach hut, paved patio ideal for a hot tub and al fresco dining, whilst enjoying the best of the evening sun.
The driveway wraps around the property and there is extensive parking for all types of vehicles in addition to the double garage/workshop.
Also, included in the sale is a bespoke 2 double bedroom log cabin called 'The Golly Gosh' which the owners had built in the former Orchard, which is now a secluded garden with hot tub and Summerhouse.
They currently use it as a successful holiday let via Airbnb, but it would also be ideal for dual family use or dependant relatives having their own independence with ramp access.
Agents Note: Please note there are bats within part of the eaves space on the top floor. However, there are two separate storage areas which do not interfere with the bat's habitat.
Utilities and Services: Mains water, electricity and private drainage. Oil fired central heating.
Reception Hall 12'1" x 10'5" (3.68m x 3.18m).
Sitting Room 15'10" (4.82m) excl bay x 14'1" (4.28m).
Dining Room 18'10" (5.73m) excl bay x 14'1" (4.28m).
Kitchen/Breakfast Room 15'9" (4.80m) excl bay x 14'1" (4.30m).
Study 10'9" x 8'11" (3.28m x 2.72m).
Laundry Room 15'1" (4.60m) max x 10'6" (3.20m) max.
Cellar 13'3" x 10' (4.04m x 3.05m).
Landing 16' (4.88m) max x 10'11" (3.33m) max.
Bedroom 1 16'2" (4.94m) x 12'2" (3.72m) excl wardrobes.
Ensuite Bathroom 12'4" x 11'3" (3.76m x 3.43m).
Bedroom 2 14'4" max x 12' (4.37m max x 3.66m).
Ensuite Shower Room
Bedroom 3 15'1" x 11'5" max (4.6m x 3.48m max).
Second Floor
Bedroom 4 9'3" x 7'6" (2.82m x 2.29m).
Dressing Room 8'4" x 7'6" (2.54m x 2.29m).
Ensuite Shower Room 8'4" x 6'5" (2.54m x 1.96m).
Double Garage/Workshop 27' x 19' (8.23m x 5.8m).
Lodge
Open Plan Living Space 17'11" x 14'4" (5.46m x 4.37m).
Kitchen
Bedroom 1 11' x 8'8" (3.35m x 2.64m).
Ensuite Shower Room 7'3" x 5'3" (2.2m x 1.6m).
Bedroom 2 11' x 8'8" (3.35m x 2.64m).
Ensuite Shower Room 5'5" x 5'3" (1.65m x 1.6m).
Tenure Freehold
Services Mains water, electricity and private drainage. Oil fired central heating.
Council Tax Band F - Torridge District Council
Viewing Strictly by appointment only with the sole selling agent
Other Information
From Bude proceed on the A3072 into Holsworthy and at the T-junction turn right and head through the town and down the hill passing under the bridge.
Just after the main left turn signposted Okehampton, the entrance to Southbourne will be found on the left-hand side, marked with its own private blue and white sign.
From Launceston proceed along the A388 towards Holsworthy.
On entering the town, proceed down Whimble Hill and the private drive to Southbourne is towards the bottom on the right-hand side, just after the large road sign on the left, marked with its own private blue and white sign.
Important information
This is a Freehold property.
Property Features
- One of a kind!
- Period features throughout
- 2 principal reception rooms with working fireplaces
- 4 bedrooms, 3 en-suites and shower room
- Circa. 1 acre of grounds
- Enjoying seclusion and privacy during the Summer months
- Self-contained log cabin offering many uses
- Double Garage /Workshop
- Wraparound driveway
- Generous parking for all types of vehicles
Media
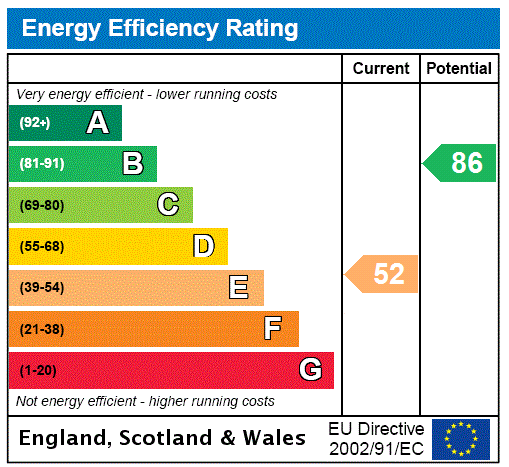
- Call: +441288 353661
- Arrange a viewing
- Save Property
-
 Printable Details
Printable Details
- Request phone call
- Request details
- Email agent
- Currency Converter
- Stamp Duty Calculator
- Value My Property
Fine & Country Bude
11 Lansdown Road
Bude
Cornwall
EX23 8BH
United Kingdom
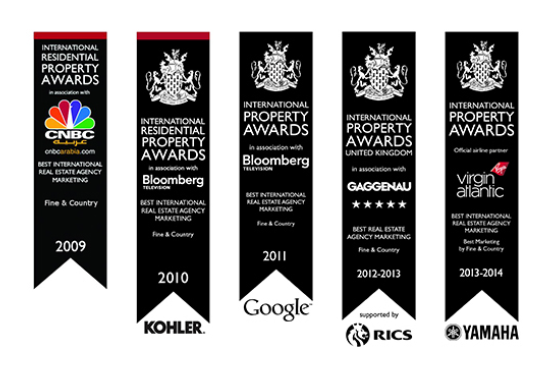
MULTI-AWARD WINNING
Our consistent efforts to offer innovative marketing combined with a high level of service have been recognised by the industry for an astounding fifth year in a row, winning Best International Real Estate Agency Marketing at the International Residential Property Awards.
INDEPENDENT EXPERTISE
Every Fine & Country agent is a highly proficient and professional independent estate agent, operating to strict codes of conduct and dedicated to you. They will assist, advise and inform you through each stage of the property transaction.


GLOBAL EXPOSURE
With offices in over 300 locations worldwide we combine the widespread exposure of the international marketplace with national marketing campaigns and local expertise and knowledge of carefully selected independent property professionals.
UNIQUE MARKETING APPROACH
People buy as much into lifestyle of a property and its location as they do the bricks and mortar. We utilize sophisticated, intelligent and creative marketing that provides the type of information buyers would never normally see with other agents.

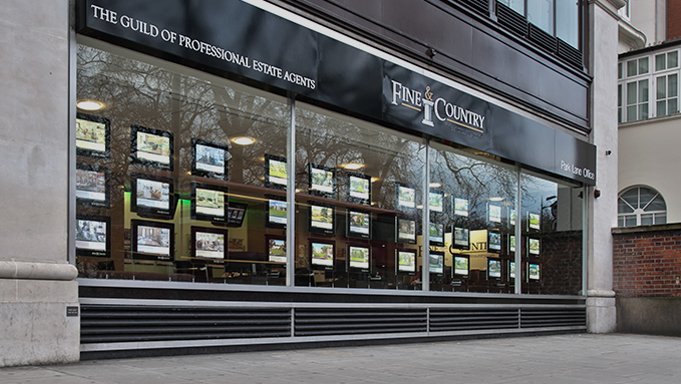
PARK LANE OFFICE
Access the lucrative London and international investor market from our prestigious Park Lane showrooms at 121 Park Lane, Mayfair. Our showrooms in London are amongst the very best placed in Europe, attracting clients from all over the world.
SOCIAL MEDIA
We interact with customers on the main social media channels including Facebook, Twitter, YouTube, LinkedIn, Pinterest and Google+, giving each property maximum online exposure.
Media Centre
MEDIA CENTRE Our internal Media Centre is a team of experienced press relations managers and copy writers dedicated to liaising with newspapers, magazines and other media outlets to gain extensive coverage for our properties in national and local media.

