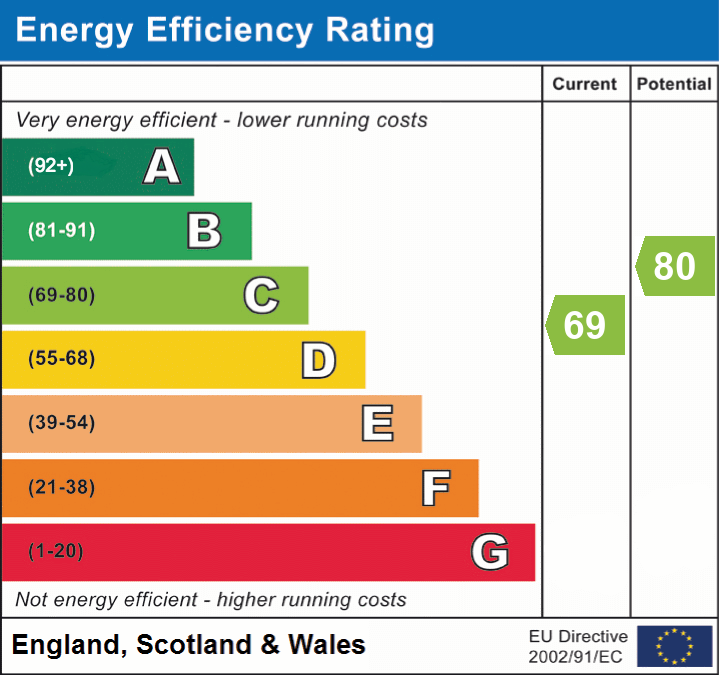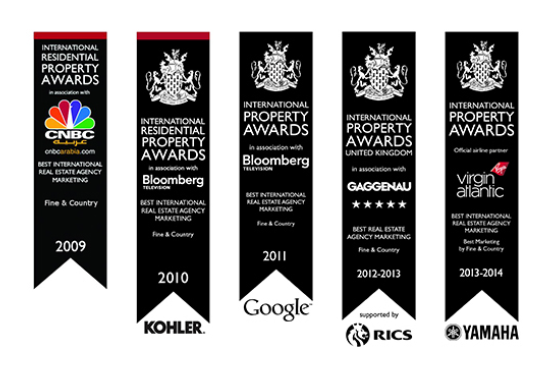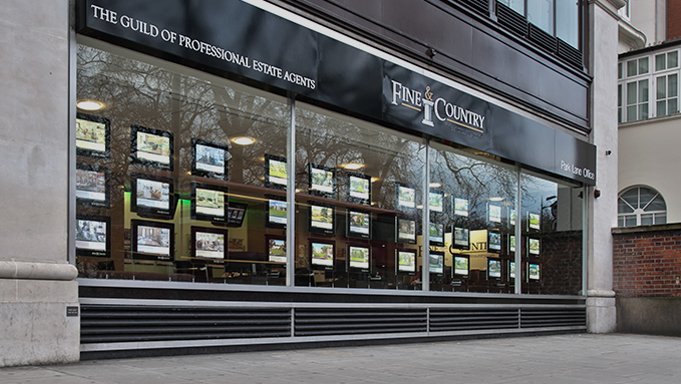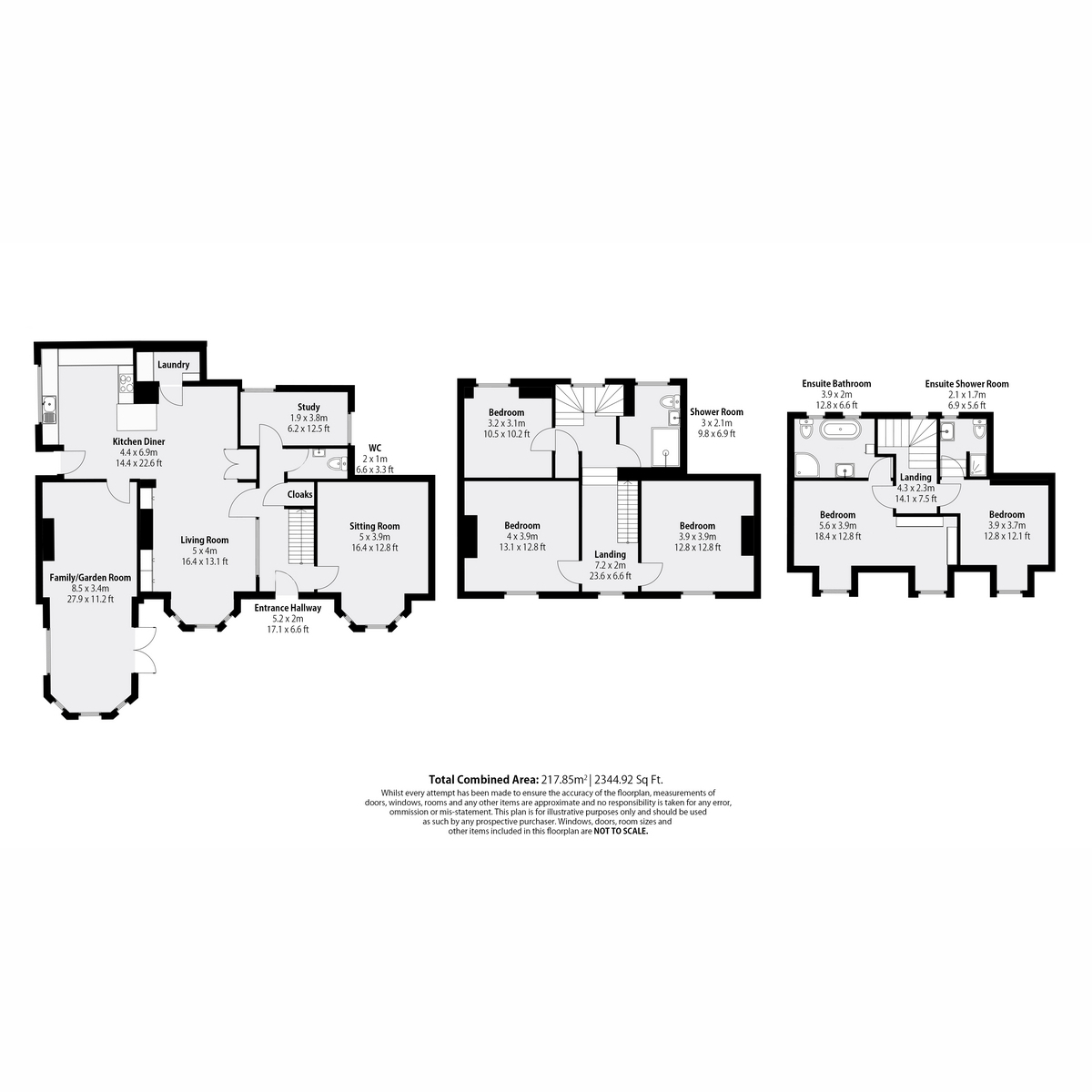Guide Price £975,000
5 Bedroom Detached House For Sale in Main Street, Fiskerton, NG25
A truly stylish and characterful detached 5 bed house extending to 2345 sq.ft. - enjoying a superb living areas and beautifully landscaped garden positioned on 0.3 acre plot. Southwell Minster School catchment and with access to Newark Northgate station.
Ground Floor Accommodation
Upon approaching Ebenezer House, you are greeted by a traditional open fronted entrance porch leading into a stunning reception hallway which features striking tiled floor covering and a feature crittall-style glazed wall and door overlooking the living kitchen. The hallway also provides access to the guest cloakroom, a well positioned study and sophisticated sitting room. The focal point of the sitting room is a marble fireplace incorporating a wood burning stove, the room has strong design features with bay window overlooking the garden, panelled effect walls, pictures rails and deep cornice.
At the heart of the home is the spacious living kitchen, offering a perfect blend of casual seating and dining areas. A fireplace serves as the focal point of the seating area, with a bay window to the rear overlooking the garden. The dining area connects seamlessly to the bespoke fitted kitchen, which boasts quartz surfaces/up-stands, a matching breakfast bar area and a range of cupboards/drawers. Within the kitchen is a Belfast sink with swan neck mixer tap, integrated American style fridge-freezer with ice dispenser, integrated dishwasher and range style two oven cooker with induction hob. There is also the convenience of a side entrance door, which leads from the immediate driveway before the electric gated entrance. Furthermore, there is a utility which accommodates plumbing for a washing machine/tumble dryer and houses the wall mounted boiler. Combining functionality with style, this versatile space is ideal for everyday family life, relaxing on weekends, or entertaining guests.
Additionally, completing the ground floor the living kitchen benefits from an adjacent family/garden room, providing extra flexibility for family activities or entertaining. This room has the potential to be opened and connected to the living kitchen if desired, is flooded with light, features a stone fireplace with wood burning stove and overlooks the garden with french doors leading to an extensive patio.
Please note: The main living spaces of the ground floor also benefit from under floor heating and an integrated speaker system.
First & Second Floor Accommodation
Ascending from the reception hallway, a staircase leads to the first floor, where a semi-galleried landing with dual aspect provides access to three double bedrooms and a well-appointed shower room. The shower room features a double walk in rainfall shower, wash hand basin, heated towel ladder and wall mounted vanity cabinet.
A further staircase leads to the second floor, revealing two additional double bedrooms. Both of these rooms feature well-presented en-suites, one of which includes a feature bath with central mixer tap and a separate corner shower cubicle.
Outside
Stepping outside, you'll find a driveway with an adjacent garage/former coach house at the front of the property, having side door and up and over door to the front. Additionally, steps lead to a first floor mezzanine storage area and there is clearly potential for further development, such as creating annex space if desired. Electrically operated gates open to reveal an extensive private gravel driveway, offering ample parking at the rear.
At the rear of the property is an expansive, private, and beautifully landscaped garden designed with separate areas for the whole family to enjoy and explore including large lawns, herbaceous borders, wooded area and features expansive lighting system throughout. An extensive patio spans the back of the house, connecting to the lawned areas that extend to both sides. Steps from the patio lead to a central sunken and sheltered patio area, which also leads to a summerhouse/bar with power & lighting and having adjacent decked patio. This garden truly is a versatile space, ideal for the whole family, offering opportunities for relaxation, alfresco dining/entertainment, play, and gardening.
LOCAL AREA
Fiskerton boasts a picturesque landscape with a village shop/post office, salon, gastro pub, and railway station with connections to Nottingham and Newark. There is access to river walks and the nearby village of Morton which also has a gastro pub.
Fiskerton offers easy access to schooling and extensive local amenities due to its proximity to the neighbouring village of Bleasby and market town of Southwell. For commuters, Fiskerton’s strategic positioning guarantees smooth access to Nottingham, Leicester, and London, thanks to the A1 & A46 and rapid train services from Newark Northgate Railway Station to London King's Cross in as little as 70 mins.
INFORMATION
Services: Gas fired central heating, mains electricity and water are understood to be connected. We have not tested any apparatus, equipment, fittings or services and so cannot verify that they are in working order. The buyer is advised to obtain verification from their solicitor or surveyor.
Tenure: Freehold.
Local Authority: Newark and Sherwood District Council. Tax Band G
Energy Performance: A full copy of the Energy Performance Certificate is available on request.
Viewings: Strictly by appointment with Fine & Country Nottingham.
Directions: Please use what3words app - romantics.bounty.wand
Distances:
Southwell 3 miles, Newark 7 miles, Nottingham 15 miles, Lincoln 24 miles, Leicester 39 miles
Important information
This is a Freehold property.
Property Features
- WATCH FULL VIDEO TOUR
- Recently refurbished stylish & characterful detached house.
- 2345 sq.ft. & 0.3 acre plot.
- Stunning reception hallway, guest cloakroom & study.
- Spacious living kitchen, sophisticated sitting room & family/garden room.
- 5 bedrooms, 2 en-suites & well appointed shower room
- Detached garage/former coach house - with upper mezzanine floor
- Electrically gated driveway
- Beautifully landscaped gardens with feature sunken patio
- Tenure: Freehold | Tax Band: G | EPC Rated: C
Media

- Call: +44115 982 2824
- Arrange a viewing
- Save Property
-
 Printable Details
Printable Details
- Request phone call
- Request details
- Email agent
- Currency Converter
- Stamp Duty Calculator
- Value My Property
Fine & Country Nottingham
The Old Barn Brook Lane
Stanton on the Wolds
Nottingham
Nottinghamshire
NG12 5SE
United Kingdom

MULTI-AWARD WINNING
Our consistent efforts to offer innovative marketing combined with a high level of service have been recognised by the industry for an astounding fifth year in a row, winning Best International Real Estate Agency Marketing at the International Residential Property Awards.
INDEPENDENT EXPERTISE
Every Fine & Country agent is a highly proficient and professional independent estate agent, operating to strict codes of conduct and dedicated to you. They will assist, advise and inform you through each stage of the property transaction.


GLOBAL EXPOSURE
With offices in over 300 locations worldwide we combine the widespread exposure of the international marketplace with national marketing campaigns and local expertise and knowledge of carefully selected independent property professionals.
UNIQUE MARKETING APPROACH
People buy as much into lifestyle of a property and its location as they do the bricks and mortar. We utilize sophisticated, intelligent and creative marketing that provides the type of information buyers would never normally see with other agents.


PARK LANE OFFICE
Access the lucrative London and international investor market from our prestigious Park Lane showrooms at 121 Park Lane, Mayfair. Our showrooms in London are amongst the very best placed in Europe, attracting clients from all over the world.
SOCIAL MEDIA
We interact with customers on the main social media channels including Facebook, Twitter, YouTube, LinkedIn, Pinterest and Google+, giving each property maximum online exposure.
Media Centre
MEDIA CENTRE Our internal Media Centre is a team of experienced press relations managers and copy writers dedicated to liaising with newspapers, magazines and other media outlets to gain extensive coverage for our properties in national and local media.





















