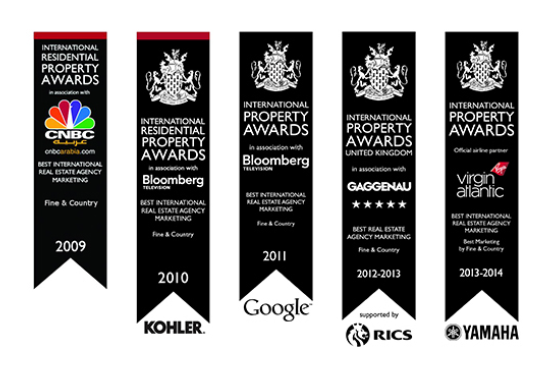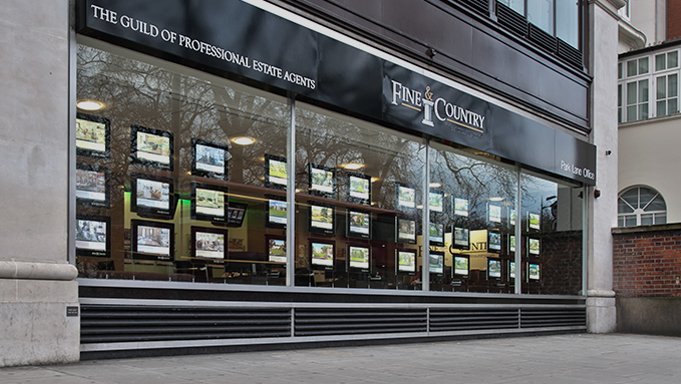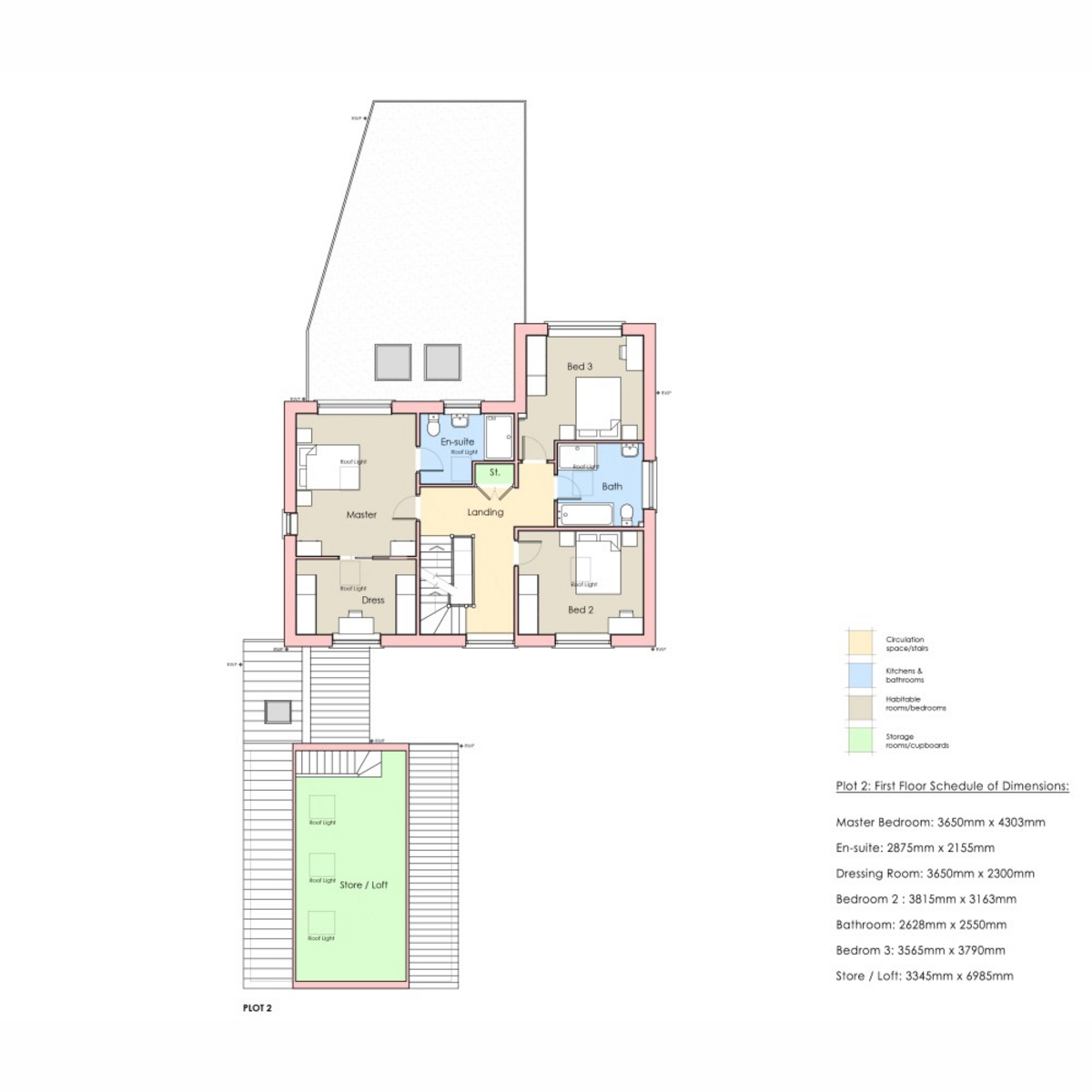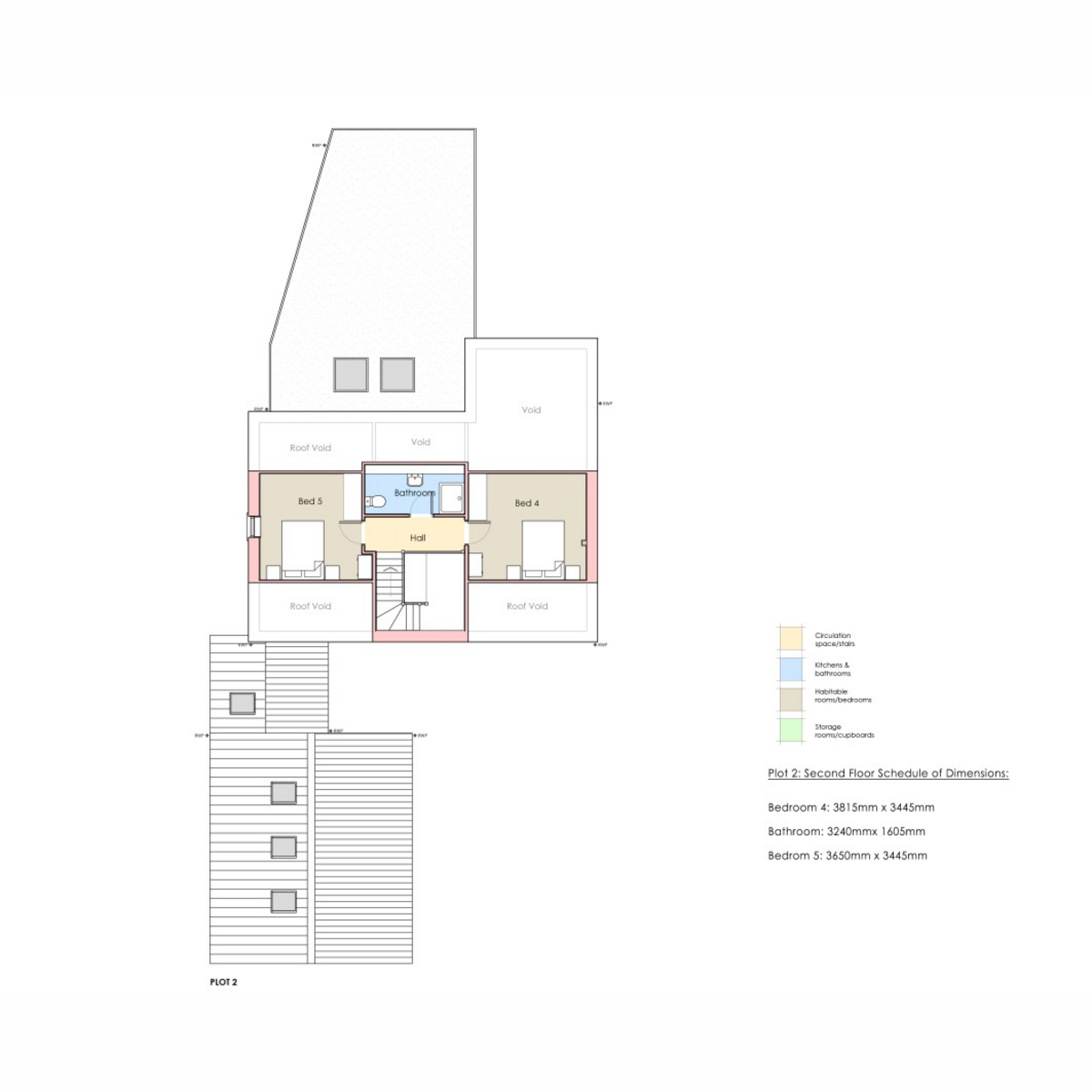Guide Price £1,145,000
5 Bedroom Detached House For Sale in West Thorpe, Willoughby on the Wolds, LE12
Backing onto open countryside and with a large, Southwest facing garden this five bedroom home presented in a contemporary style represents a rare and exciting opportunity. Built to an exacting standard the ground floor accommodation is centred around an impressive, open plan family kitchen under two large roof lanterns. The kitchen itself wraps around a central island/breakfast bar and there is ample space within the kitchen to both dine and relax. In addition, there are two further reception rooms, utility/boot room and cloaks/WC. On the first and second floors are five double bedrooms and three bathroom/shower rooms. A paved driveway provides ample hardstanding and access to a detached double garage with attached store and room over.
Location
Willoughby is a peaceful village located roughly equidistant between Leicester and Nottingham and market towns of Loughborough and Melton Mowbray. Ideally placed, the village has a pre-school/toddler group rated ‘good’ by Ofsted and primary school rated ‘outstanding’. The village also has an active village hall, bowls club and church and there are many annual events including open gardens held throughout the year. The nearby A46 allows for fast access onto the A1, M1 and M69. East Midlands airport is within easy reach and there is excellent rail service to London available from Leicester, Loughborough or Grantham.
Distances
Leicester 14.9 miles / Nottingham 12 miles / Derby 25.1 miles / Loughborough 7.9 miles / Melton Mowbray 9.6 miles / West Bridgford 10.3 miles / Grantham 23.2 miles / M1(J23) 10.7 miles / East Midlands Airport 14.5 miles / East Midlands Parkway 12.3 miles
Ground Floor
The property is entered into a central hallway with open staircase to first floor. The kitchen occupies a large proportion of the ground floor accommodation and two sets of French doors open into the rear garden. Under fully glazed roof lanterns there is ample space within the kitchen to both dine and relax. Fitted in a contemporary style, the kitchen cabinets wrap around a central island/breakfast bar. In addition to this impressive space is a cosy garden facing snug and study. A large fully equipped utility room/boot room and cloaks/WC completes the ground floor accommodation.
First Floor
An open first floor gallery leads to four double bedrooms and large family bathroom fitted with a four-piece suite. Bedroom one is extremely spacious and has its own fully fitted dressing room with double shower.
Second Floor
Two further double bedrooms and shower room occupy the second floor.
Outside
A generous paved area to the provides hardstanding for several vehicles and access to a detached double garage. A side gate provides pedestrian access to the rear garden which is considered a particular feature of the property. Adjoining open countryside, the rear garden enjoys a pleasant South Westerly aspect.
Oversized Double Garage with Room Over
Separate to the main house is an oversized double garage with two electric roller doors, attached store and an internal staircase leads to a room over.
Services
Mains water, drainage and electricity are connected (there is no mains gas available in the village). The property has electric heating with air source heat pump and underfloor heating (wet system) throughout the ground floor and radiators on the first floor. Outside is an electric car charge point and the property has uPVC double glazing.
Tenure
Freehold.
Directions
Approaching the village from the A46, continue along Back Lane turning right onto West Thorpe. The property is located on the left-hand side just after the junction with Main Street.
Important information
Property Features
- Stylish Five Bedroom Family Home
- Large Southwest Facing Garden & Open Countryside Views
- Over 3200 sq ft of Accommodation
- Impressive Open Plan Living Kitchen
- Seperate Snug & Study
- Utility/Boot Room & Cloaks/WC
- Five Double Bedrooms & Three Bathrooms
- Detached Double Garage & Room Over
- Call: +441509 891398
- Arrange a viewing
- Save Property
-
 Printable Details
Printable Details
- Request phone call
- Request details
- Email agent
- Currency Converter
- Stamp Duty Calculator
- Value My Property
Fine & Country Loughborough
19a Main Street
Woodhouse Eaves
Loughborough
Leicestershire
LE12 8RY
United Kingdom
T: +441509 891398
F: +441509 890080
E: loughborough@fineandcountry.com

MULTI-AWARD WINNING
Our consistent efforts to offer innovative marketing combined with a high level of service have been recognised by the industry for an astounding fifth year in a row, winning Best International Real Estate Agency Marketing at the International Residential Property Awards.
INDEPENDENT EXPERTISE
Every Fine & Country agent is a highly proficient and professional independent estate agent, operating to strict codes of conduct and dedicated to you. They will assist, advise and inform you through each stage of the property transaction.


GLOBAL EXPOSURE
With offices in over 300 locations worldwide we combine the widespread exposure of the international marketplace with national marketing campaigns and local expertise and knowledge of carefully selected independent property professionals.
UNIQUE MARKETING APPROACH
People buy as much into lifestyle of a property and its location as they do the bricks and mortar. We utilize sophisticated, intelligent and creative marketing that provides the type of information buyers would never normally see with other agents.


PARK LANE OFFICE
Access the lucrative London and international investor market from our prestigious Park Lane showrooms at 121 Park Lane, Mayfair. Our showrooms in London are amongst the very best placed in Europe, attracting clients from all over the world.
SOCIAL MEDIA
We interact with customers on the main social media channels including Facebook, Twitter, YouTube, LinkedIn, Pinterest and Google+, giving each property maximum online exposure.
Media Centre
MEDIA CENTRE Our internal Media Centre is a team of experienced press relations managers and copy writers dedicated to liaising with newspapers, magazines and other media outlets to gain extensive coverage for our properties in national and local media.























