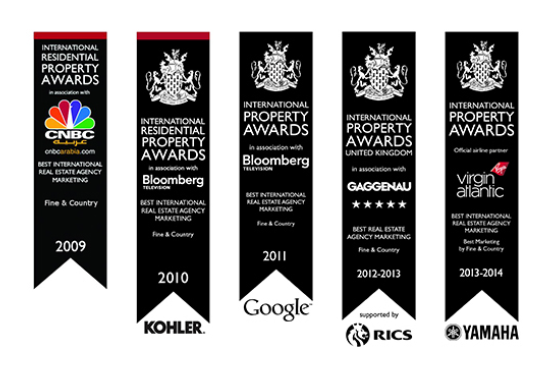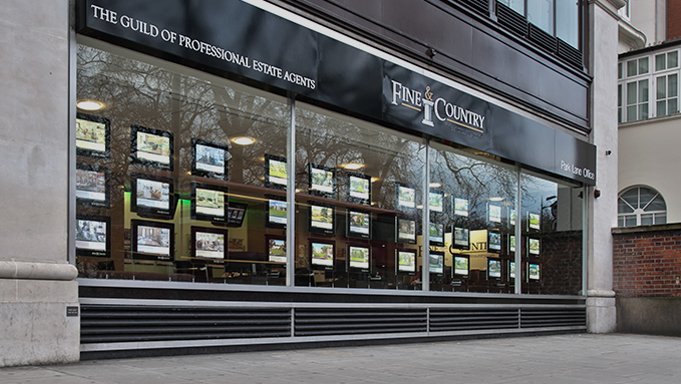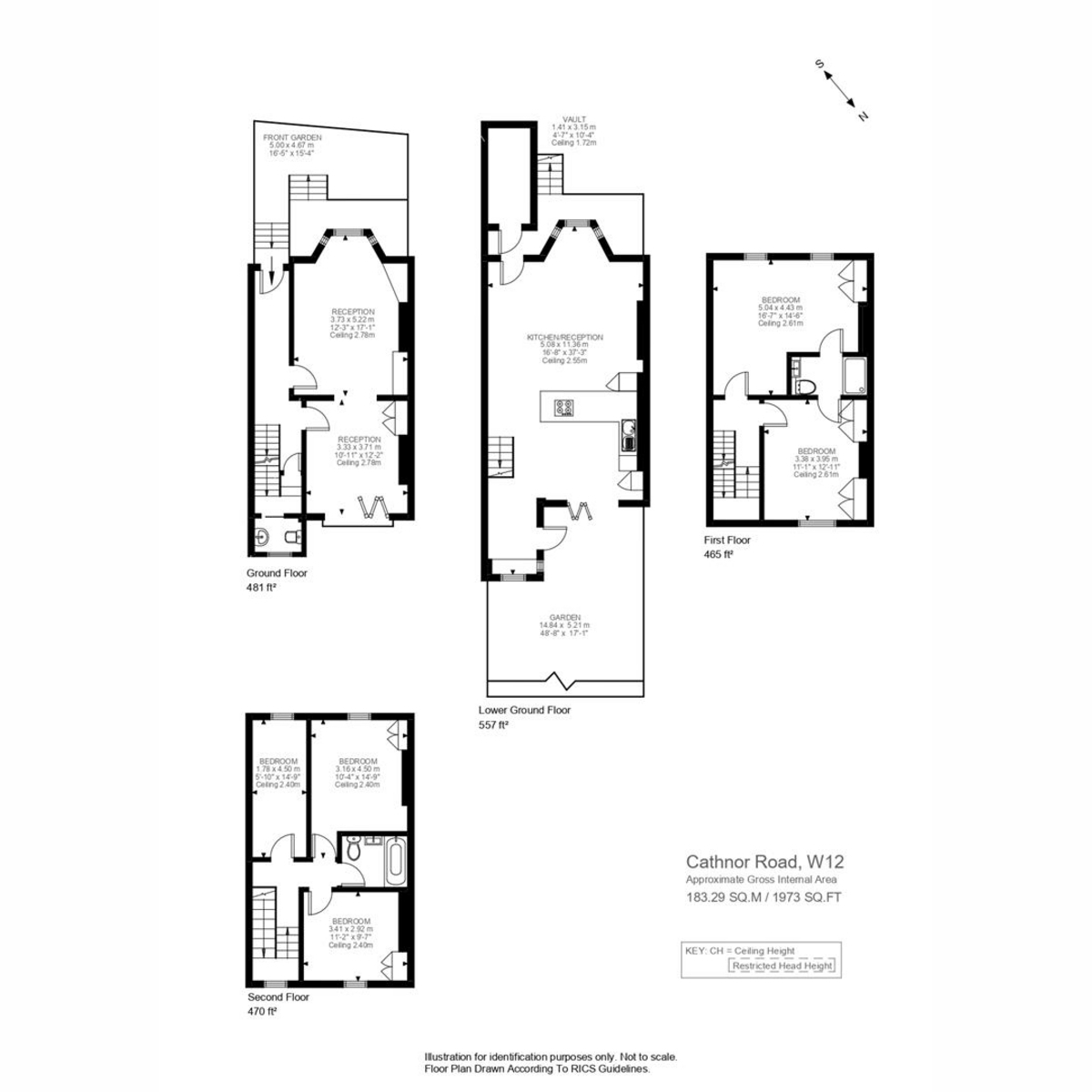Price £1,695,000
5 Bedroom Terraced House For Sale in Cathnor Road, London, W12
Nestled between Cathnor Park and Ravenscourt Park is this elegant 5 bedroomed Victorian family home.
Set over four floors and tastefully modernised throughout with the living accommodation occupying the lower half of the house and the bedrooms located on the top two floors.
A short flight of steps leads from the front path to the main entrance to the house which opens into the entrance hall. The 29ft formal living room, which features wooden flooring and has been created from two original rooms, thus providing light from both the northeast and southwest. The front bay has sash windows and two feature fireplaces and bi-folding doors overlooking an east facing 48” garden. Additionally on the ground floor you will find a guest WC.
With the heart of the home located on the garden floor is this superb open plan kitchen living area, which has been tastefully renovated. With an exposed beam dividing the room, you will find another bay window with additional living area bathed in natural light. Before you access the garden, you are greeted with an inspiring Wellman kitchen fitted by In-Toto, with top of the range Miele appliances – with ample amounts of storage this kitchen is breath-taking. Additionally, you will find a study and bi-folding doors opening onto a seating area, with a couple of steps leading to a 48’ lawned garden.
There are two bedrooms located on the first floor, with a Jack and Jill bathroom connecting them both. The first double bedroom stretches across the entire width of the house with plenty of bespoke fitted storage. The second double bedroom hosting a twin set of fitted wardrobes overlooks the rear garden. The second floor accommodates three further bedrooms all of which are of a similar size, serviced by a luxury three-piece family bathroom.
Local area – Ideally situated between Chiswick and Hammersmith and plentiful transport links, Cathnor Road is situated a quiet neighbourhood within Shepherds Bush. The property is located a stone’s throw away from both Cathnor
Full Description
Set over four floors and tastefully modernised throughout with the living accommodation occupying the lower half of the house and the bedrooms located on the top two floors. | |A short flight of steps leads from the front path to the main entrance to the house which opens into the entrance hall. The 29ft formal living room, which features wooden flooring and has been created from two original rooms, thus providing light from both the northeast and southwest. The front bay has sash windows and two feature fireplaces and bi-folding doors overlooking an east facing 48 garden. Additionally on the ground floor you will find a guest WC. | |With the heart of the home located on the garden floor is this superb open plan kitchen living area, which has been tastefully renovated. With an exposed beam dividing the room, you will find another bay window with additional living area bathed in natural light. Before you access the garden, you are greeted with an inspiring Wellman kitchen fitted by In-Toto, with top of the range Miele appliances - with ample amounts of storage this kitchen is breath-taking. Additionally, you will find a study and bi-folding doors opening onto a seating area, with a couple of steps leading to a 48 lawned garden. | |There are two bedrooms located on the first floor, with a Jack and Jill bathroom connecting them both. The first double bedroom stretches across the entire width of the house with plenty of bespoke fitted storage. The second double bedroom hosting a twin set of fitted wardrobes overlooks the rear garden. The second floor accommodates three further bedrooms all of which are of a similar size, serviced by a luxury three-piece family bathroom.| |Local area - Ideally situated between Chiswick and Hammersmith and plentiful transport links, Cathnor Road is situated a quiet neighbourhood within Shepherds Bush. The property is located a stone s throw away from both Cathnor Park and Ravenscourt Park which is host to an abundance of amenities - not
Important information
This is a Freehold property.
This Council Tax band for this property G
Property Features
- Victorian Terraced House
- Immaculately Presented
- Luxury Open Plan Kitchen
- Five Bedrooms
- Extensive Fitted Storage
- Large 48 garden
- Landscaped Rear Garden
- Almost 2000 Square Foot
- Easy Access to multiple transport links
- Call: +4420 8567 6757
- Arrange a viewing
- Save Property
-
 Printable Details
Printable Details
- Request phone call
- Request details
- Email agent
- Currency Converter
- Stamp Duty Calculator
- Value My Property
Fine & Country Chiswick
13-15 Turnham Green Terrace
Chiswick
London
W4 1RG
United Kingdom

MULTI-AWARD WINNING
Our consistent efforts to offer innovative marketing combined with a high level of service have been recognised by the industry for an astounding fifth year in a row, winning Best International Real Estate Agency Marketing at the International Residential Property Awards.
INDEPENDENT EXPERTISE
Every Fine & Country agent is a highly proficient and professional independent estate agent, operating to strict codes of conduct and dedicated to you. They will assist, advise and inform you through each stage of the property transaction.


GLOBAL EXPOSURE
With offices in over 300 locations worldwide we combine the widespread exposure of the international marketplace with national marketing campaigns and local expertise and knowledge of carefully selected independent property professionals.
UNIQUE MARKETING APPROACH
People buy as much into lifestyle of a property and its location as they do the bricks and mortar. We utilize sophisticated, intelligent and creative marketing that provides the type of information buyers would never normally see with other agents.


PARK LANE OFFICE
Access the lucrative London and international investor market from our prestigious Park Lane showrooms at 121 Park Lane, Mayfair. Our showrooms in London are amongst the very best placed in Europe, attracting clients from all over the world.
SOCIAL MEDIA
We interact with customers on the main social media channels including Facebook, Twitter, YouTube, LinkedIn, Pinterest and Google+, giving each property maximum online exposure.
Media Centre
MEDIA CENTRE Our internal Media Centre is a team of experienced press relations managers and copy writers dedicated to liaising with newspapers, magazines and other media outlets to gain extensive coverage for our properties in national and local media.





















