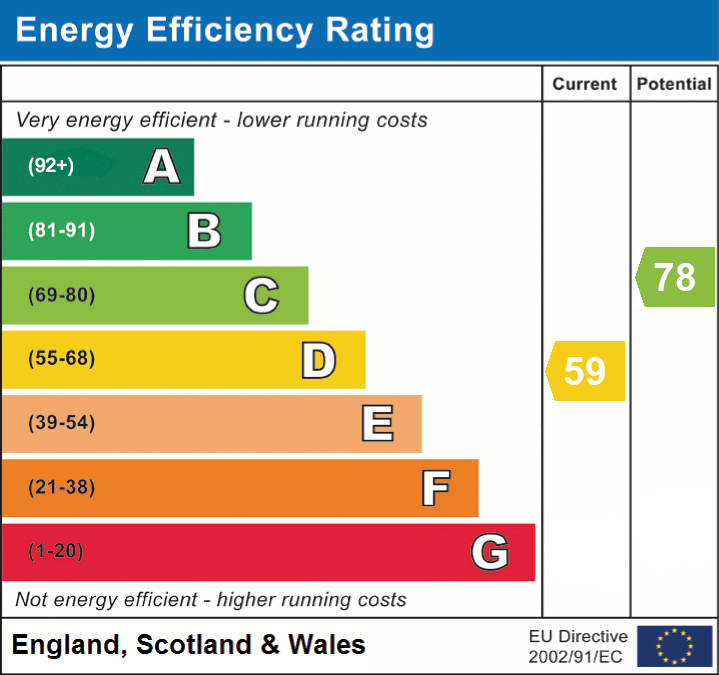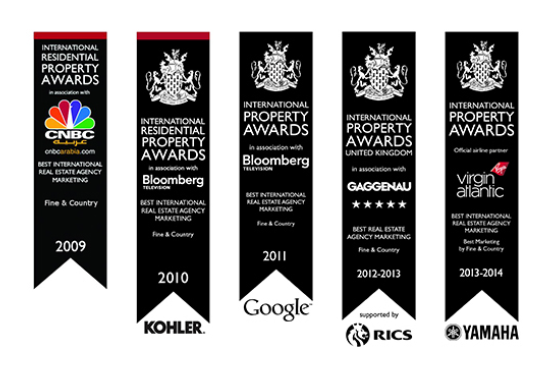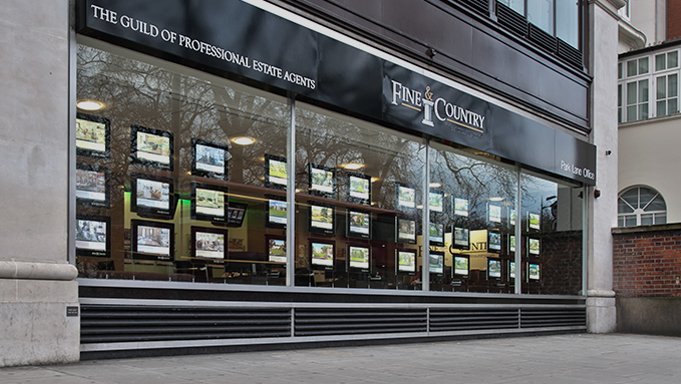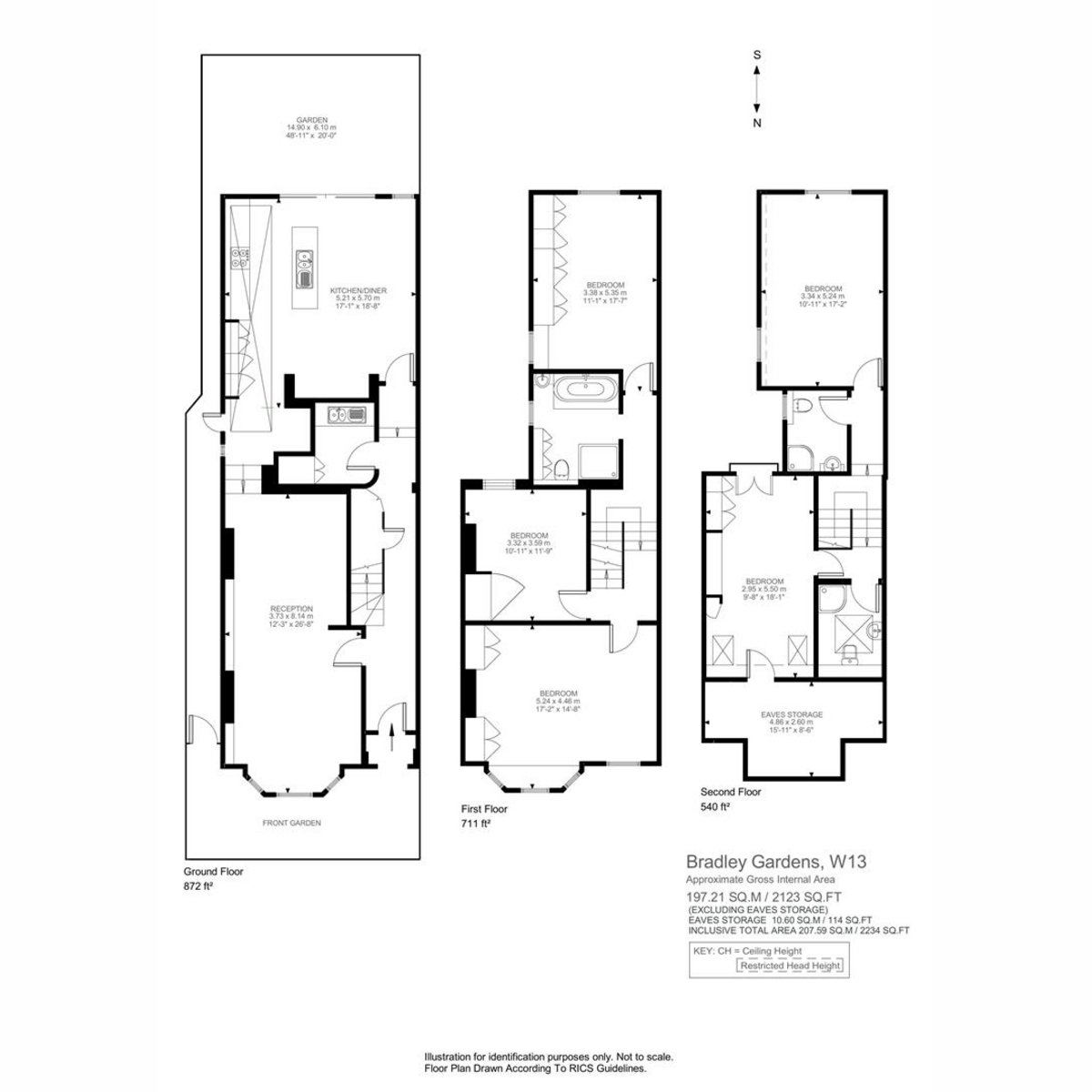Offers Over £1,500,000
5 Bedroom Semi-Detached House For Sale in Bradley Gardens, London, W13
Introducing this magnificent Edwardian semi-detached house, gracefully nestled on the highly sought-after Bradley Gardens in the coveted neighbourhood of St Stephen’s in West Ealing. With its charming character and modern upgrades, this property offers a delightful blend of period features and contemporary living.
As you step into the property, you are greeted by a welcoming entrance hall that immediately sets the tone for the grandeur and elegance found throughout. The spacious and light-filled living room which has been opened up to create a double reception, captures the essence of Edwardian architecture with its high ceilings, intricate cornices, and an exquisite fireplace, creating a perfect setting for relaxation and entertainment.
The heart of this home lies in the stunning open plan kitchen, thoughtfully designed to cater to the demands of modern family living. The sleek countertops, ample cabinetry make this kitchen a culinary haven and the large doors that lead onto the garden, flood the room with natural light, offering panoramic views of the beautifully landscaped south-facing garden.
The outdoor space of this property is a true gem, with a substantial south-facing garden that bathes in sunlight throughout the day. Whether hosting summer barbecues, gardening, or simply unwinding amidst the tranquility, this secluded outdoor area offers endless possibilities for relaxation and recreation.
Ascending the stairs, you will discover five well-proportioned bedrooms, each offering a serene retreat. The master bedroom impresses with its size, elegance, and an abundance of natural light, creating a peaceful sanctuary. The additional bedrooms provide versatility, serving as comfortable bedrooms, home offices, or playrooms to suit your individual needs. The contemporary bathrooms, one family bathroom and two shower rooms adorned with modern fixtures and fittings, offer both style and functionality.
Completing this remarkable property is the valuable addition of off-street parking, providing convenient and secure parking options as well as side access to the rear of the property and an abundance of storage throughout the home.
Nestled within the desirable Bradley Gardens, this residence
Full Description
As you step into the property, you are greeted by a welcoming entrance hall that immediately sets the tone for the grandeur and elegance found throughout. The spacious and light-filled living room which has been opened up to create a double reception, captures the essence of Edwardian architecture with its high ceilings, intricate cornices, and an exquisite fireplace, creating a perfect setting for relaxation and entertainment.| |The heart of this home lies in the stunning open plan kitchen, thoughtfully designed to cater to the demands of modern family living. The sleek countertops, ample cabinetry make this kitchen a culinary haven and the large doors that lead onto the garden, flood the room with natural light, offering panoramic views of the beautifully landscaped south-facing garden.| |The outdoor space of this property is a true gem, with a substantial south-facing garden that bathes in sunlight throughout the day. Whether hosting summer barbecues, gardening, or simply unwinding amidst the tranquility, this secluded outdoor area offers endless possibilities for relaxation and recreation.| |Ascending the stairs, you will discover five well-proportioned bedrooms, each offering a serene retreat. The master bedroom impresses with its size, elegance, and an abundance of natural light, creating a peaceful sanctuary. The additional bedrooms provide versatility, serving as comfortable bedrooms, home offices, or playrooms to suit your individual needs. The contemporary bathrooms, one family bathroom and two shower rooms adorned with modern fixtures and fittings, offer both style and functionality.| |Completing this remarkable property is the valuable addition of off-street parking, providing convenient and secure parking options as well as side access to the rear of the property and an abundance of storage throughout the home.| |Nestled within the desirable Bradley Gardens, this residence boasts a prime location in West Ealing, offering excellent transport links, inclu
Important information
This is a Freehold property.
This Council Tax band for this property G
Property Features
- Edwardian Family Home
- Five Bedrooms
- Stylish Eat In Kitchen
- Double Reception Room
- Large South Facing Garden
- Off Street Parking
- Three Bathrooms
- Lots of Storage
- Close to West Ealing Station
Media

- Call: +4420 8567 6757
- Arrange a viewing
- Save Property
-
 Printable Details
Printable Details
- Request phone call
- Request details
- Email agent
- Currency Converter
- Stamp Duty Calculator
- Value My Property
Fine & Country Chiswick
13-15 Turnham Green Terrace
Chiswick
London
W4 1RG
United Kingdom

MULTI-AWARD WINNING
Our consistent efforts to offer innovative marketing combined with a high level of service have been recognised by the industry for an astounding fifth year in a row, winning Best International Real Estate Agency Marketing at the International Residential Property Awards.
INDEPENDENT EXPERTISE
Every Fine & Country agent is a highly proficient and professional independent estate agent, operating to strict codes of conduct and dedicated to you. They will assist, advise and inform you through each stage of the property transaction.


GLOBAL EXPOSURE
With offices in over 300 locations worldwide we combine the widespread exposure of the international marketplace with national marketing campaigns and local expertise and knowledge of carefully selected independent property professionals.
UNIQUE MARKETING APPROACH
People buy as much into lifestyle of a property and its location as they do the bricks and mortar. We utilize sophisticated, intelligent and creative marketing that provides the type of information buyers would never normally see with other agents.


PARK LANE OFFICE
Access the lucrative London and international investor market from our prestigious Park Lane showrooms at 121 Park Lane, Mayfair. Our showrooms in London are amongst the very best placed in Europe, attracting clients from all over the world.
SOCIAL MEDIA
We interact with customers on the main social media channels including Facebook, Twitter, YouTube, LinkedIn, Pinterest and Google+, giving each property maximum online exposure.
Media Centre
MEDIA CENTRE Our internal Media Centre is a team of experienced press relations managers and copy writers dedicated to liaising with newspapers, magazines and other media outlets to gain extensive coverage for our properties in national and local media.





















