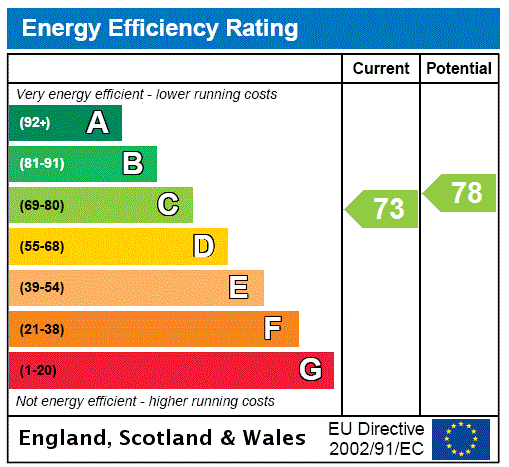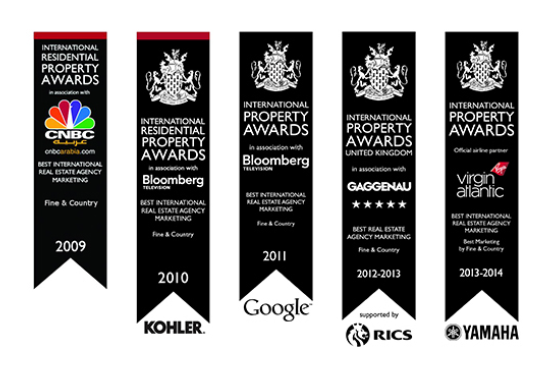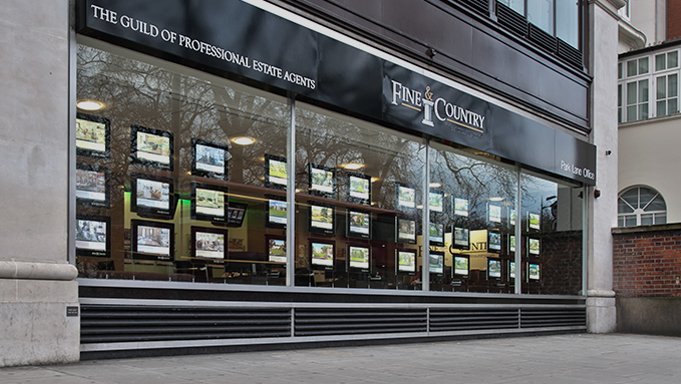Price £660,000
3 Bedroom Detached House For Sale in Ffynnon Gynydd, Glasbury-On-Wye, Powys, HR3 5LX
Description The accommodation is characterized by its spaciousness and abundant natural light, creating an inviting and airy atmosphere throughout. The standout feature of the property is its beautifully landscaped south-facing gardens, which enhance the overall appeal and tranquility of the residence.
. The accommodation boasts spacious and luminous living spaces with top-quality fittings, ensuring comfort and luxury. The south-facing gardens stand out as a prominent feature of the property, thoughtfully landscaped with natural stone and an array of shrubs and plants, incorporating charming rockeries, secluded seating areas, a delightful summerhouse, and a remarkable wood-fired pizza oven for outdoor entertainment. A detached garage/workshop presents the opportunity to create a self-contained annexe if desired, with provisions already in place for water, drainage, and electricity. Additionally, the property is equipped with solar panels to provide eco-friendly hot water solutions, and underfloor heating throughout.
Location Situated in a tranquil countryside setting, the property enjoys a peaceful location within walking distance of the common, offering breathtaking views of the majestic Brecon Beacons and the Black Mountains. Ffynnon Gynydd, a small scattered hamlet enveloping the common, exudes a serene ambiance. Conveniently located just a mile from the A438, it offers easy access to nearby amenities.
The nearby village of Glasbury, only 1.5 miles away, provides residents with a range of local facilities, including two public houses, a village hall, church, chapel, post office, general stores, and a garage. Additionally, the charming market town of Hay-on-Wye, situated 6 miles away, is renowned worldwide for its abundance of second-hand bookshops. For more extensive shopping and social amenities, larger towns such as Brecon (13 miles) and Hereford (25 miles) are easily accessible, boasting supermarkets and a variety of leisure facilities.
The area is celebrated for its picturesque scenery, offering exceptional opportunities for walking and horse riding, particularly in the Begwyn Hills to the north and the nearby common. With its stunning natural landscapes and convenient access to local amenities, this location epitomizes countryside living at its finest.
Step Inside As you enter through the front door, you step into a welcoming porch area designed with convenience in mind, offering ample space for coats and shoes. Beyond the porch, a further door leads into the spacious entrance hall, illuminated by glazed units on either side that allow natural light to fill the space. This impressive entrance hall features a staircase leading to the first floor, accompanied by generous under stairs storage.
. To the left of the entrance hall, you'll find access to the inviting living room, a fantastic space boasting a window overlooking the front, patio doors leading to the rear garden, and four Velux windows, ensuring plenty of natural light. The living room also features an inset wood-burning stove with an attractive wooden mantle, adding to the cozy ambiance. A door from the living room opens into the kitchen/dining room, where another set of patio doors open onto the patio area. The kitchen/dining room is equipped with a range of wall and base units, offering practicality and style. Additionally, there is a door leading into the utility/boot room, providing further access to the rear garden.
Adjacent to the kitchen/dining room, double doors open back into the entrance hall. To the right of the entrance hall, you'll find access to two double bedrooms, both featuring built-in wardrobes for added convenience, as well as a shower room, completing the ground floor layout of this impressive home.
. Ascending the staircase to the first floor, you're greeted by a spacious landing area that offers a wonderful open space, with a mezzanine overlooking the living room below. This versatile landing features separate areas that are perfect for various purposes, such as an office or art area, as currently utilized by the vendors. Built-in double wardrobes provide ample storage, while floor-length windows and two Velux windows flood the space with natural light.
From the landing, a door leads to the master bedroom, offering views overlooking the garden, creating a serene retreat. Additionally, there is a bathroom with his and her sinks, a bath, and a shower cubicle, providing luxurious amenities for relaxation and rejuvenation.
Step Outside The gardens and outdoor spaces of New Barn are a standout feature of the property, offering a blend of functionality and aesthetic appeal. A spacious gravel driveway leads to the front of the property, along with a detached carport and garage/workshop. Landscaped borders and hedgerows enclose the boundaries, creating a picturesque setting.
To the rear, the south-facing garden awaits, meticulously landscaped to optimize both its visual appeal and practical use. A flagstone-paved patio area serves as the heart of the outdoor space, surrounded by a selection of amenities such as a detached garden shed, greenhouse, summerhouse, and a charming wood-fired pizza oven. The garden's character is enhanced by feature stone-built walls, which guide the eye toward lush green spaces adorned with an array of plants, trees, and shrubs. Additionally, a serene fish pond adds a touch of tranquility and natural beauty to the landscape, completing the enchanting outdoor oasis.
Creative paving guides visitors to an arched seating area, featuring a delightful Chestnut seat with an insulated stone wall for added comfort. Lush lawned areas, interspersed with fruit trees and a vegetable garden, further enhance the garden's appeal. Throughout the year, the gardens offer stunning views of the surrounding countryside and attract a diverse range of bird species.
The garage and workshop offer the exciting potential of being transformed into an annexe, pending planning approval. A door from the garage opens into a hallway, where a staircase leads to the first floor. Adjacent to the garage, a door within the carport area provides access to a spacious workshop, offering versatility and ample space for various projects and activities.
PLEASE NOTE Provisions have been made to make this area easily adaptable into a self-contained annexe (if required) subject to the necessary consents and building regulations.
Important information
This is a Freehold property.
Media

- Call: +441497 820605
- Arrange a viewing
- Save Property
-
 Printable Details
Printable Details
- Request phone call
- Request details
- Email agent
- Currency Converter
- Stamp Duty Calculator
- Value My Property
Fine & Country Hay-on-Wye
11 High Town
Hay-On-Wye
Hereford
Herefordshire
HR3 5AE
United Kingdom

MULTI-AWARD WINNING
Our consistent efforts to offer innovative marketing combined with a high level of service have been recognised by the industry for an astounding fifth year in a row, winning Best International Real Estate Agency Marketing at the International Residential Property Awards.
INDEPENDENT EXPERTISE
Every Fine & Country agent is a highly proficient and professional independent estate agent, operating to strict codes of conduct and dedicated to you. They will assist, advise and inform you through each stage of the property transaction.


GLOBAL EXPOSURE
With offices in over 300 locations worldwide we combine the widespread exposure of the international marketplace with national marketing campaigns and local expertise and knowledge of carefully selected independent property professionals.
UNIQUE MARKETING APPROACH
People buy as much into lifestyle of a property and its location as they do the bricks and mortar. We utilize sophisticated, intelligent and creative marketing that provides the type of information buyers would never normally see with other agents.


PARK LANE OFFICE
Access the lucrative London and international investor market from our prestigious Park Lane showrooms at 121 Park Lane, Mayfair. Our showrooms in London are amongst the very best placed in Europe, attracting clients from all over the world.
SOCIAL MEDIA
We interact with customers on the main social media channels including Facebook, Twitter, YouTube, LinkedIn, Pinterest and Google+, giving each property maximum online exposure.
Media Centre
MEDIA CENTRE Our internal Media Centre is a team of experienced press relations managers and copy writers dedicated to liaising with newspapers, magazines and other media outlets to gain extensive coverage for our properties in national and local media.





















