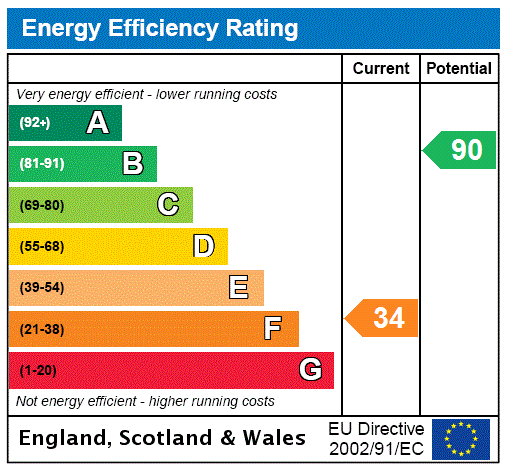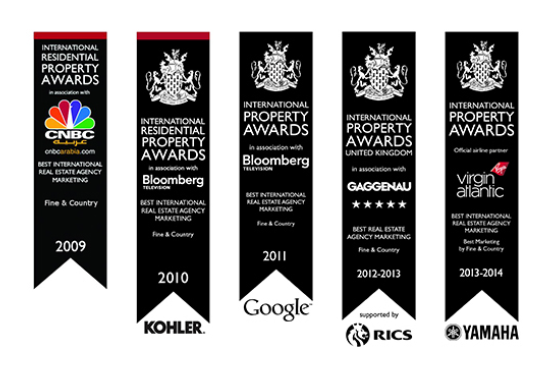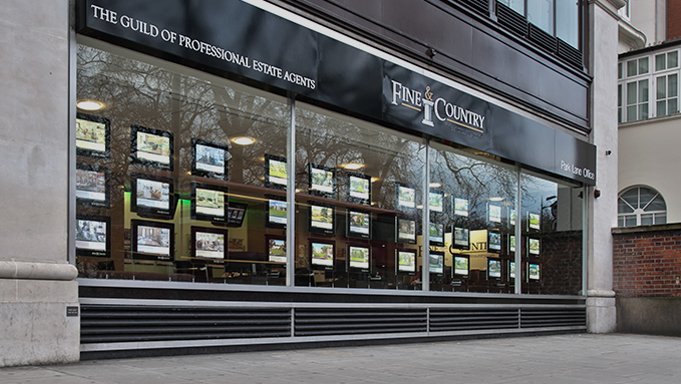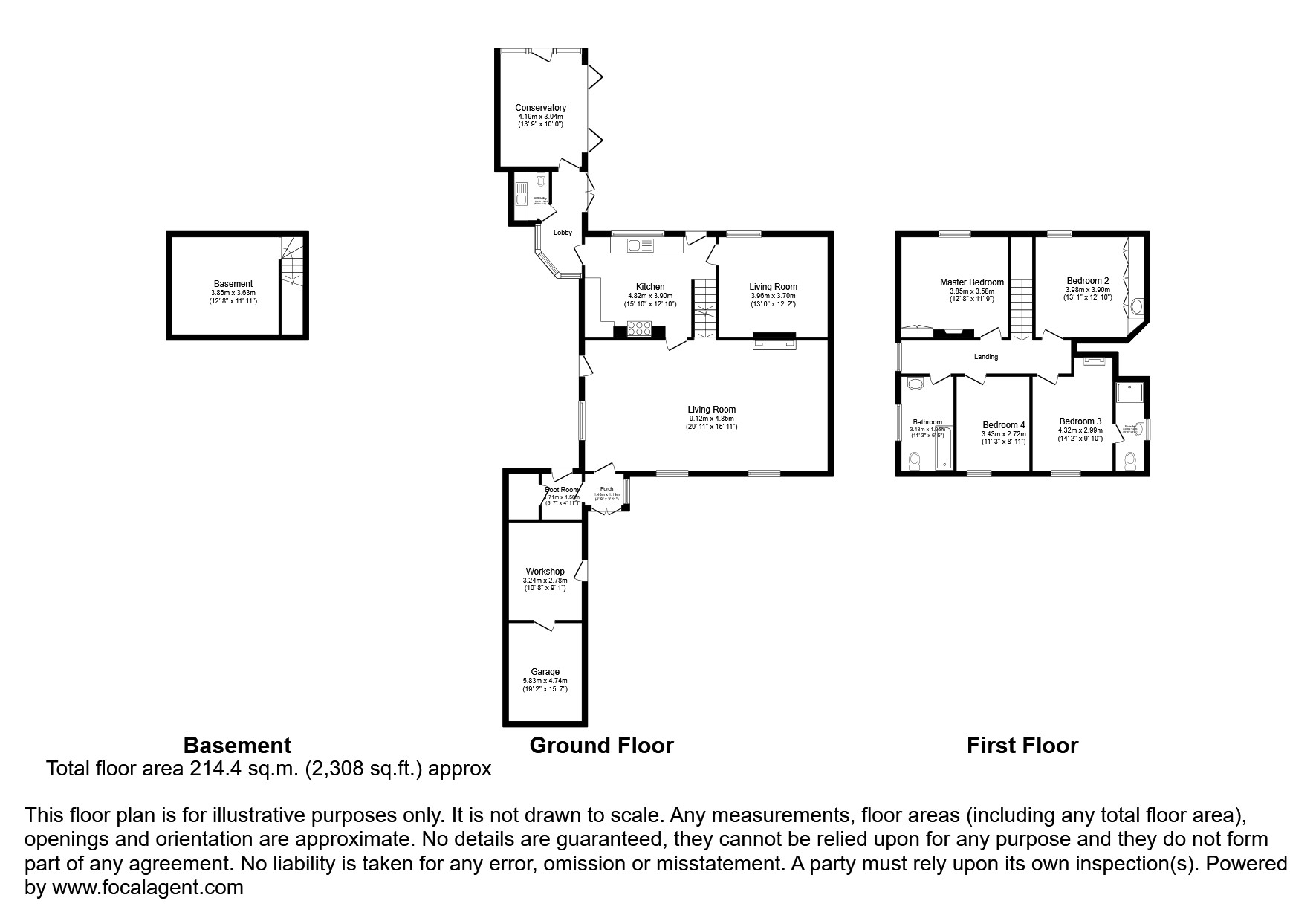Price £550,000
4 Bedroom Semi-Detached House For Sale in Old Radnor, Presteigne, Powys, LD8 2RH
Description Offering four-bedroomed accommodation, set in a rural and secluded location with the former playground creating a lovely well-maintained garden with spectacular views across the Radnorshire countryside.
The property comprises entrance porch, wonderful spacious living room, kitchen, basement, second living room, utility, conservatory, three/four bedrooms; one of which having an en-suite and family bathroom. Outside, there is off road parking, double garage, workshop and further outbuilding.
Location Old School House is located equidistant from the picturesque and historic former county seats of Old Radnor and New Radnor. These two ancient settlements provide basic services of country inn, church, and a village shop. Further facilities and services can be found at Kington (4 miles) with many local shops, butchers, doctors' surgery, petrol station and supermarket as well as an 18 hole golf course at Bradnor Hill.
Step Inside The property is approached by an entrance porch with glazed doors, the entrance door opens into the large living room with underfloor heating and ceramic tiles, three double glazed windows to front and side having delightful views of the Church, a feature fireplace with stone hearth and inset wood burning stove.
Off the living room is the kitchen with staircase to the first floor and access to the basement with concrete floor, light and power with good head height making a useful storage and wine cellar
A lovely light and airy room with window to rear having wonderful views across the undulating countryside, a range of wall and base fitted units with stainless steel double sink unit, radiator and Leisure Classic 90 range cooker with 5 ring LPG gas hob.
Beautiful arched half glazed door to rear and step down with half glazed door in to the linkway/lobby, Unique bi-folding doors out to side terrace, ceramic floor tiles to rear sun terrace and doors to the utility room and sunroom.
. A lovely room with bi-fold doors, whitewashed wooden paneling, hatch to roof space and useful overhead storage. Ideal for arts, crafts and hobbies, playroom or dining room.
To the right of the kitchen is the second living room, a truly delightful room, with e window to rear, radiator and enclosed cupboard with shelving and built in display unit. A fabulous feature ornate cast iron fireplace with painted wood surround, marble insert and stone hearth. In this room you get a real sense of the old school.
. The staircase provides access to the first-floor landing with double glazed window to side, built-in linen cupboard, hatch to roof space with pull down ladder, light and part boarded.
To the right is the master bedroom, a good-sized double room with feature part vaulted ceiling above double-glazed window to rear. Charming Victorian cast iron fireplace with painted wood surround. Built-in cupboard and drawer unit.
. The family bathroom has obscure glazed window to side, a panel double end bath with shower central mixer over, WC , radiator, vanity unit and airing Cupboard.
The fourth bedroom currently used as a home office with window to front and part vaulted ceiling above, radiator and built-in office storage (shelving and worktop).
To the left of the landing is a further two bedrooms, bedroom 2 having window to front with part vaulted ceiling above, radiator and step up to the en-suite shower room. Bedroom 3 also has part vaulted ceiling and double glazed window to rear taking in lovely views and built in wardrobes.
Step Outside The property is approached by a shared entrance driveway, through a wooden five bar gate onto tarmacadam parking area, a gravel seating area with hedge divider.
To the rear is a natural sun terrace interspersed with shrubs and heathers. Level lawns adjacent with stone wall and hedge boundary with a break between to allow the eye to gaze out to the beautiful undulating countryside beyond.
To the right a useful access gate, path and steps lead down to the lane below. To the rear of the sunroom is a pond and stone steps that lead up and around the side of the school to raised vegetable beds, gravel seating area and the greenhouse at the side of the garage.
Important information
This is a Freehold property.
Media

- Call: +441497 820605
- Arrange a viewing
- Save Property
-
 Printable Details
Printable Details
- Request phone call
- Request details
- Email agent
- Currency Converter
- Stamp Duty Calculator
- Value My Property
Fine & Country Hay-on-Wye
11 High Town
Hay-On-Wye
Hereford
Herefordshire
HR3 5AE
United Kingdom

MULTI-AWARD WINNING
Our consistent efforts to offer innovative marketing combined with a high level of service have been recognised by the industry for an astounding fifth year in a row, winning Best International Real Estate Agency Marketing at the International Residential Property Awards.
INDEPENDENT EXPERTISE
Every Fine & Country agent is a highly proficient and professional independent estate agent, operating to strict codes of conduct and dedicated to you. They will assist, advise and inform you through each stage of the property transaction.


GLOBAL EXPOSURE
With offices in over 300 locations worldwide we combine the widespread exposure of the international marketplace with national marketing campaigns and local expertise and knowledge of carefully selected independent property professionals.
UNIQUE MARKETING APPROACH
People buy as much into lifestyle of a property and its location as they do the bricks and mortar. We utilize sophisticated, intelligent and creative marketing that provides the type of information buyers would never normally see with other agents.


PARK LANE OFFICE
Access the lucrative London and international investor market from our prestigious Park Lane showrooms at 121 Park Lane, Mayfair. Our showrooms in London are amongst the very best placed in Europe, attracting clients from all over the world.
SOCIAL MEDIA
We interact with customers on the main social media channels including Facebook, Twitter, YouTube, LinkedIn, Pinterest and Google+, giving each property maximum online exposure.
Media Centre
MEDIA CENTRE Our internal Media Centre is a team of experienced press relations managers and copy writers dedicated to liaising with newspapers, magazines and other media outlets to gain extensive coverage for our properties in national and local media.





















