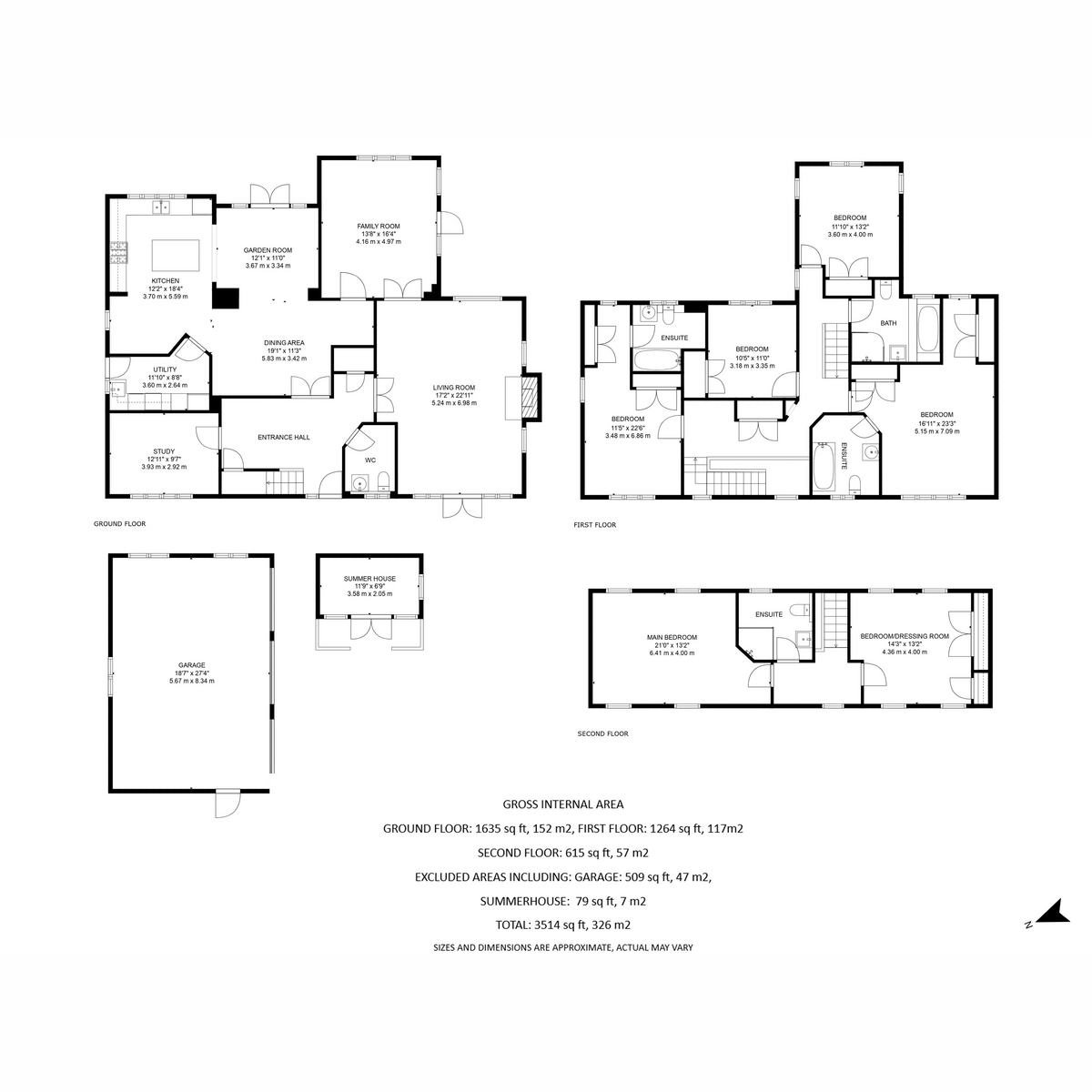Price £975,000
6 Bedroom Detached House For Sale in Banbury Road, Southam, Warwickshire CV47 1HJ
This substantial family home is over 3,500 sq/ft with a large kitchen/family room, three additional reception rooms, six bedrooms, and four bathrooms. Sitting in a generous plot with delightful private gardens and a triple garage. No upward chain
Upon entering Cameron House, the superior quality of construction and finish becomes immediately apparent. The impressive entrance hall showcases solid oak floors and an oak staircase, exuding a sense of elegance. Rooms throughout the house are designed with multiple windows, flooding the interiors with an abundance of natural light.
Ground Floor
The impressive hallway grants access to all the principal rooms, including a convenient downstairs WC with wash hand basin and a separate cloakroom. Situated at the rear of the house, the kitchen/family room is a truly fantastic space. It offers a spacious sitting area and glass atrium with French doors opening out onto the patio and garden and space for a dining table. With a generous selection of floor and wall units and a large central island, the kitchen provides ample storage and preparation space. It is equipped with a built-in dishwasher, and a Range with a double oven and eight burners. The kitchen area boasts a quarry tiled floor, whilst the living areas feature oak flooring. Leading off the kitchen is a separate utility room with a tiled floor, additional floor and wall units, a sink, and plumbing for a washer and dryer. The boiler is located here, and a back door leads out to the garden. The ground floor also encompasses three additional reception rooms, offering flexible living space. The living room features windows on the side and rear walls, along with French doors leading to a patio in the
front garden, as well as a feature fireplace with log burner. Double doors from the living room lead to the dining room with solid oak flooring. This room is presently utilised as a home office/gym but it would be an ideal playroom with French doors opening out onto another patio in the garden. Positioned at the front of the house, the third reception room presents an ideal space for a study. The oak staircase brings you up to the galleried landing and four double bedrooms on the first floor.
First Floor
On this floor, you will find four double bedrooms, two with ensuite bathrooms, as well as a family bathroom. All bedrooms offer ample storage with built-in wardrobe space and a light airy feel with lots of natural light.
Second Floor
The current owners have converted this floor into a spacious loft style bedroom with a bathroom and an additional double bedroom, currently used as a fantastic dressing room.
Outside
Occupying a generous plot of approximately one-third of an acre, Cameron House is set back from the road with beautiful private gardens with mature trees and shrubs offering privacy. There are several patios as well as a decked area with gazebo, potting shed and a summer house from which you can enjoy the garden, and there is even an original covered well with a working hand pump. A large gravelled driveway offers parking for several vehicles and leads to a detached triple garage to the rear of the property.
The home benefits from gas central heating throughout, solid wood framed double glazed windows, an alarm system and an electric car charging point.
Location: Southam is a small market town in the Stratford-upon-Avon district of Warwickshire. Southam has three primary schools and the ‘Outstanding’ Southam College within easy walking distance. The main shopping street runs through the centre of town. There is a wide range of shops, including hairdressers, post office, florists, banks, restaurants, pubs, convenience stores, newsagents, ironmongers and a Tesco supermarket. There are also two doctors’ surgeries, dental practices, and a leisure centre, with a 25-metre pool and well equipped gym. The commuter links from Southam are very good, the M40 is nearby, as are the historic towns of Leamington Spa, Warwick, Rugby, Banbury, and Stratford-upon-Avon, which all provide regular rail services to Birmingham and London.
Services
Mains gas, electricity, water, drainage and telephone connections are understood to be connected to the property. EV charge point.
Freehold. EPC Rating C. Council Tax Band G.
Please click on the brochure for full details. For more information or to arrange a viewing, contact Angela Pitt at Fine & Country Leamington Spa.
Important information
This is not a Shared Ownership Property
This is a Freehold property.
This Council Tax band for this property G
Property Features
- Over 3,500 sq/ft of accommodation
- Open plan kitchen/diner/family room
- 3 reception rooms
- 6 bedrooms & 4 bathrooms
- Superb loft conversion
- Large mature private gardens
- Detached triple garage, parking for several vehicles and an EV charge point
- A short distance from the town centre
- Close to the ‘Outstanding’ Southam College as well as good local primary schools
- No chain
Media
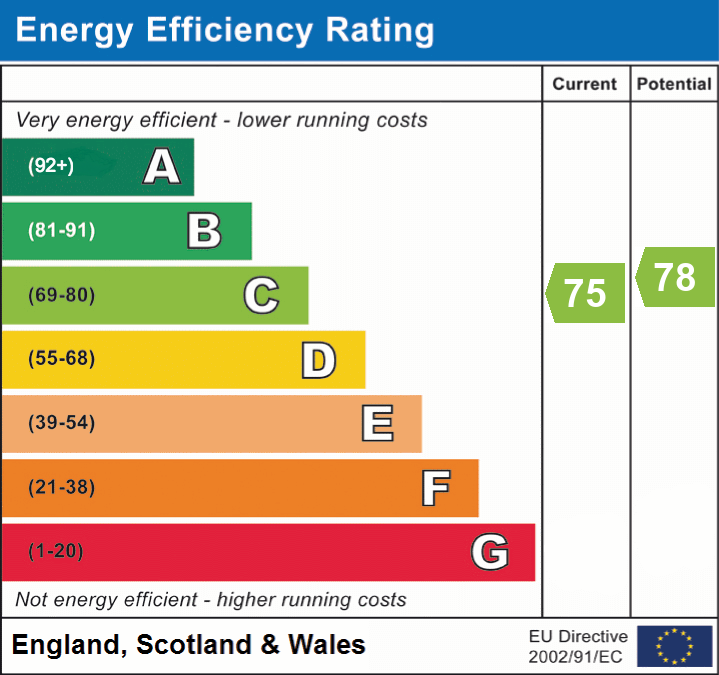
- Call: +441926 455950
- Arrange a viewing
- Save Property
-
 Printable Details
Printable Details
- Request phone call
- Request details
- Email agent
- Currency Converter
- Stamp Duty Calculator
- Value My Property
Agent Details
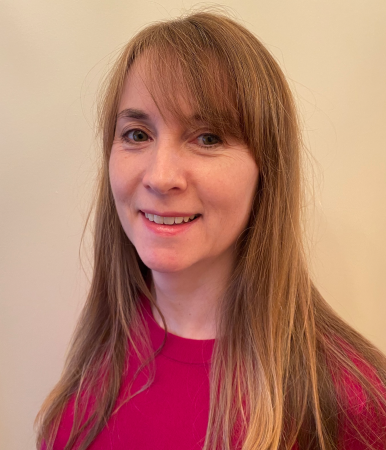 Angela Pitt
Angela Pitt
T: +447773499319
M: +447773 499319
angela.pitt@fineandcountry.com
Fine & Country Leamington Spa, Warwick & Kenilworth
11 Dormer Place
Leamington Spa
Warwickshire
CV32 5AA
United Kingdom
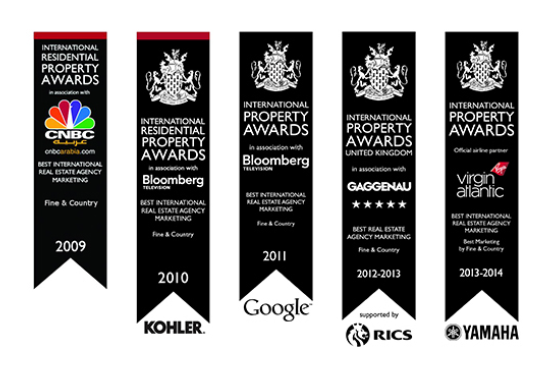
MULTI-AWARD WINNING
Our consistent efforts to offer innovative marketing combined with a high level of service have been recognised by the industry for an astounding fifth year in a row, winning Best International Real Estate Agency Marketing at the International Residential Property Awards.
INDEPENDENT EXPERTISE
Every Fine & Country agent is a highly proficient and professional independent estate agent, operating to strict codes of conduct and dedicated to you. They will assist, advise and inform you through each stage of the property transaction.


GLOBAL EXPOSURE
With offices in over 300 locations worldwide we combine the widespread exposure of the international marketplace with national marketing campaigns and local expertise and knowledge of carefully selected independent property professionals.
UNIQUE MARKETING APPROACH
People buy as much into lifestyle of a property and its location as they do the bricks and mortar. We utilize sophisticated, intelligent and creative marketing that provides the type of information buyers would never normally see with other agents.

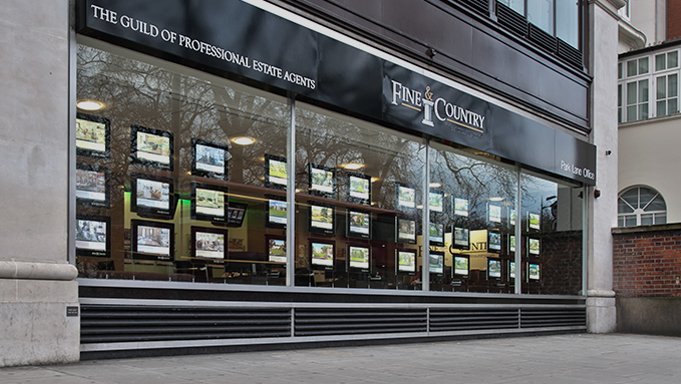
PARK LANE OFFICE
Access the lucrative London and international investor market from our prestigious Park Lane showrooms at 121 Park Lane, Mayfair. Our showrooms in London are amongst the very best placed in Europe, attracting clients from all over the world.
SOCIAL MEDIA
We interact with customers on the main social media channels including Facebook, Twitter, YouTube, LinkedIn, Pinterest and Google+, giving each property maximum online exposure.
Media Centre
MEDIA CENTRE Our internal Media Centre is a team of experienced press relations managers and copy writers dedicated to liaising with newspapers, magazines and other media outlets to gain extensive coverage for our properties in national and local media.

