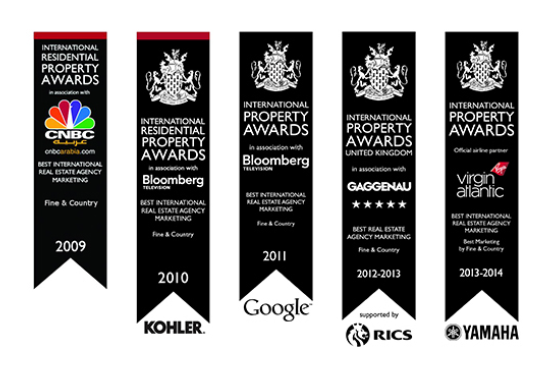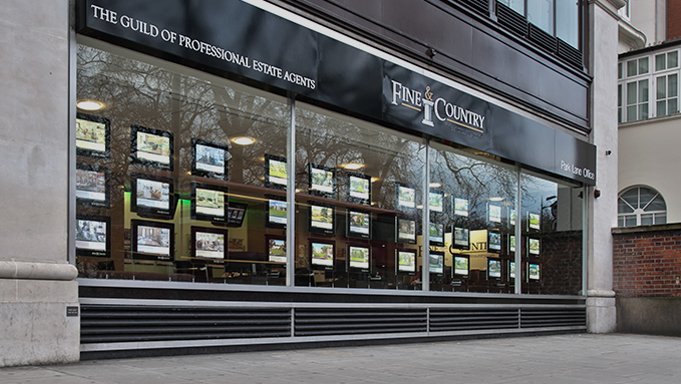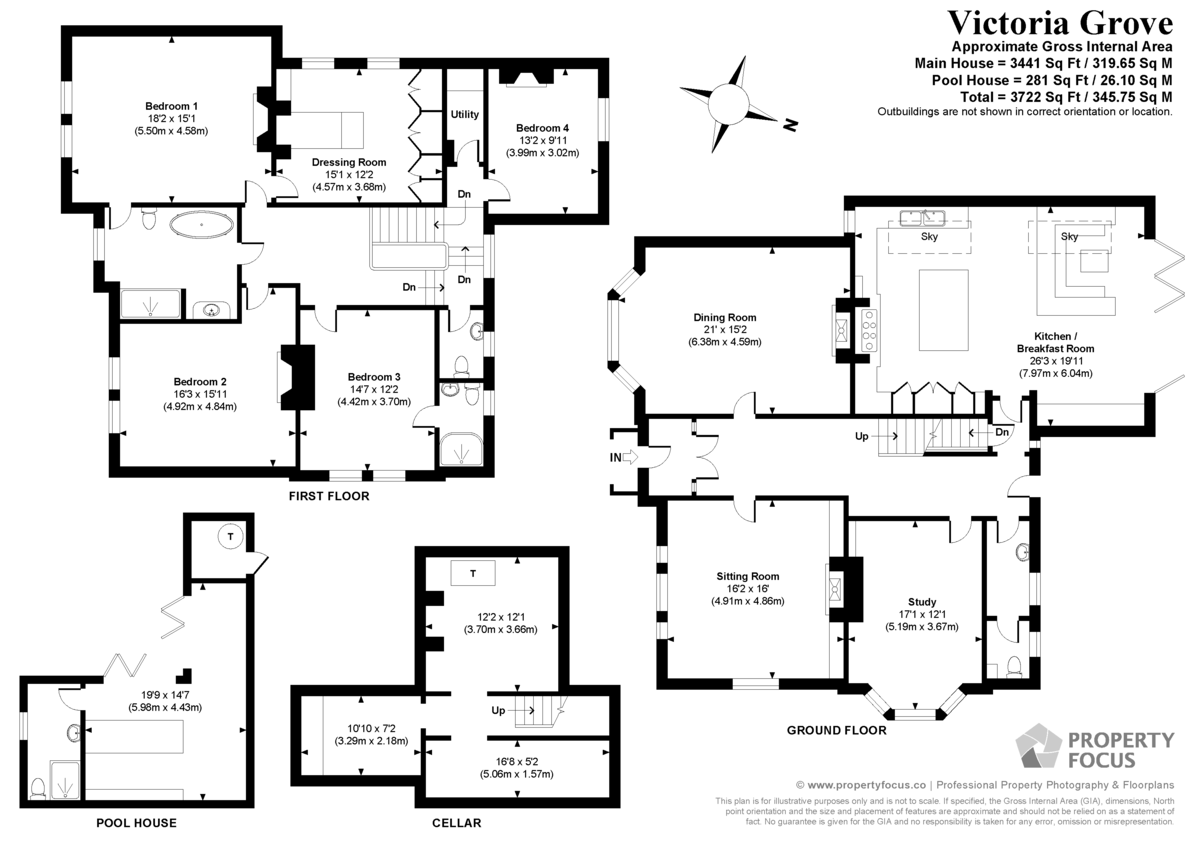Guide Price £1,950,000
4 Bedroom Detached House For Sale in Southsea, Hampshire
Surrounded by walled gardens, this imposing Victorian Villa has gone through a recent schedule of works and improvements which included the creation of a detached pool house/entertainment room, heated outdoor swimming pool and an extension to the rear of the property to create a 26’ open plan kitchen/breakfast room as well as renovation and restoration throughout, retaining a number of character and original features. On walking through the front, door you can only be impressed by the spacious 30’ hallway extending the depth of the primary house with three reception rooms, a cloakroom and kitchen on the entrance level, on the first floor are four bedrooms, a separate dressing room, large feature bathroom, en-suite shower room, separate cloakroom and utility room, there is also a three roomed cellar/basement. Overall, there is 3722 sq ft of living space with some underfloor heating, fitted floor coverings, bi-folding doors and rear pedestrian access.
ENTRANCE Recently rebuilt brick wall with rendered coping stones over, wrought iron pedestrian gate leading to paved front garden, mature shrubs, evergreens and bushes with low lying Lilac, side bin storage area, soldier style fencing with pedestrian gate leading to lawned garden to the right hand side of the property enclose by brick wall on one side, feature arched porch with main front door with brass furniture leading to:
INTERNAL PORCH Ceiling coving, internal twin glazed doors with leadlight frosted panels and matching panels to either side and over leading to:
HALLWAY 30' 1" x 8' 9" maximum (9.17m x 2.67m) High ceilings extending approximately 10'9" in height, ceiling coving, feature balustrade staircase with wooden hand rail and twisted spindles and central carpeting rising to first floor with feature arched leadlight frosted glass window to rear aspect, high skirting boards, feature architraves, tiled flooring with underfloor heating, roll top radiator, door leading to rear garden, doors to primary rooms, access to cellar/basement.
DINING ROOM 21' 0" into bay window x 15' 2" (6.4m x 4.62m) Large Bay window to front aspect with sash windows and plantation shutters, bay designed seating under, high skirting boards, high ceiling with measuring approximately 10'9" in height with coving and central ceiling rose, picture rail, central chimney breast with wood surround fireplace and log burner with slate hearth (not tested), stripped and painted floorboards, roll top radiator.
SITTING ROOM 16' 2" x 16' 0" (4.93m x 4.88m) Central chimney breast with feature Roger Pearson marble fireplace with pillars, log burner and tiled hearth (not tested), to either side of the chimney breast are built-in storage cupboards shelving over, high skirting boards, feature architraves, ceiling coving and rose, picture rail, sash window to side aspect with wood panelling under, two roll top radiators, sash window to front aspect with plantation shutter blinds, ceiling coving and rose, high ceiling measuring approximately 10'9" in height.
STUDY 17' 1" into bay window x 12' 1" (5.21m x 3.68m) Sash window to side aspect overlooking garden, high ceiling with coving and central rose, picture rail, painted panelling to half wall level, built-in low-level cupboard, roll top radiator, wooden flooring.
CLOAKROOM Arranged as two rooms, ceramic tiled to upper section with Art Deco green and black glass tiling to lower level, pedestal wash hand basin with circular mirror over, tiled flooring, window to rear asopect, towel rail, underfloor heating.
Cloakroom: Window to rear aspect, matching tiling, low level w.c., low level storage cupboard, underfloor heating.
OPEN PLAN KITCHEN / BREAKFAST ROOM 26' 3" x 19' 11" decreasing to 18'9" at narrowest point (8m x 6.07m) Breakfast area: Dresser style unit with granite work surface and splashback, cupboards and drawers under, ceiling spotlights, bi-folding double-glazed doors with inset blinds leading to rear garden, U shaped Café style dining area with marble surface with cupboards and shelving under, dresser to one wall with glazed panelled doors, inset lighting with spotlights, Atrium skylight window, ceiling spotlights, tiled flooring with underfloor heating leading to:
Kitchen: Matching range of wall and floor units with granite work surface, tall storage cupboards housing integrated fridge and freezer with matching doors, under unit lighting, built-in coffee / toaster cupboard with power points, free standing Rangemaster six ring gas hob with ovens under, extractor hood, fan and light over, two wall mounted units with matching glass panelled doors and inset spotlights, small window to front aspect, brushed steel fronted power points, Butler style twin bowl sink unit with mixer tap, integrated bin drawers, integrated Miele dishwasher, central island with breakfast bar to one side, pan drawers and storage cupboards to the other, wine coolers to either end of the island, tiled flooring.
FIRST FLOOR Mezzanine landing to rear, feature arched topped window to rear aspect, split staircase rising to main landing.
UTILITY ROOM Work surface with space and plumbing for washing machine under, ceramic tiled to half wall level, two heated towel rails with airer over, ceiling spotlights and extractor fan.
BEDROOM 4 13' 2" x 9' 11" (4.01m x 3.02m) Sash window to rear aspect overlooking garden, surround fireplace with cast iron inlay, roll top radiator, panelled door.
CLOAKROOM Low level w.c., wall mounted wash hand basin, tongue and groove panelling to half wall level, roll top radiator, vinyl flooring, sash window to rear aspect with frosted panel.
PRIMARY LANDING High ceiling, picture rail, roll top radiator, doors to primary rooms.
BEDROOM 1 18' 2" x 15' 1" (5.54m x 4.6m) Sash windows to front aspect with plantation shutter blinds, high ceiling approximately 10'9" in height with central rose and coving, picture rail, central chimney breast with surround fireplace and tiled inlay, high skirting boards, two roll top radiators, door to Jack & Jill style bathroom.
WALK-IN WARDROBE / SAFE ROOM 15' 5" x 12' 2" (4.7m x 3.71m) Range of built-in wardrobes to one wall with hanging space and shelving, high level storage space over, windows to side aspect, two roll top radiators, range of open shelving, central unit with mirror surface and recess with glazed shelf and matching mirror, seating area with cupboard under, range of drawers, multiple lock door.
EN-SUITE FEATURE BATHROOM Jack & Jill style with door opening to main landing, fully ceramic tiled to walls and floor with underfloor heating, oval wash hand basin with mixer tap, curved cupboards and storage under, mirror and lighting over, large shower cubicle with sliding door, drench style hood and separate shower attachment with recessed shelving, arched frosted glazed window to front aspect, low level w.c., double ended bath with free standing mixer tap and shower attachment over, chrome heated towel rail.
BEDROOM 2 16' 3" x 12' 10" (15'11" max.) (4.95m x 3.91m) Sash window to front aspect with plantation shutter blinds, high skirting boards, ceiling coving and central ceiling rose, picture rail, central chimney breast with surround fireplace and cast-iron inlay and canopy and shelving to one side.
BEDROOM 3 14' 7" x 12' 2" (4.44m x 3.71m) Twin sash windows to side aspect with plantation shutter blinds, roll top radiator, ceiling coving, picture rail, door to:
EN-SUITE SHOWER ROOM Shower cubicle with curved panelled door, fully ceramic tiled to half wall level, sash frosted window to rear aspect, large mirror, close coupled w.c., pedestal wash hand basin with mixer tap, chrome heated towel rail, tiled flooring.
CELLAR Arranged as three rooms, restricted ceiling height.
Room 1: 16'8" x 5'2"
Room 2: 10'10" x 7'2"
Room 3: 12'2" x 12'1" hot water cylinder.
OUTSIDE To the right hand side of the property is a lawned garden enclosed by soldier railings with wooden built log store and pedestrian gate leading to primary garden, directly to the rear of the property is a paved patio and pathway with false grass area with fender style borders with shrubs and bushes, from this area are steps leading up to the swimming pool, directly to the rear of the kitchen via the bi-fold doors is a large patio area leading to further false grass area with brick retaining walls. To the rear of the swimming pool is a pump room with filtration power system and heating, twin gates to rear backing onto St. Bartholomew's Garden, external covered lighting, external shower, corner unit with bi-folding doors leading to:
ENTERTAINMENT / POOL ROOM 14' 7" decreasing to 4'9" x 19' 9" decreasing to 10'2" (4.44m x 6.02m) L shaped with central pillar with bi-folding doors with blinds to either side, ceiling spotlights, power points, tiled flooring with underfloor heating, granite bar divide with cupboards and drawers under to one side with bar to the other, dresser style unit with open shelving and inset spotlights, low level storage cupboards with surface over, door to:
SHOWER ROOM Fully ceramic tiled to walls and floor, shower cubicle with drench style hood and separate shower attachment, concealed cistern w.c., vanity unit with wash hand basin with mixer tap, cupboards under and mirror over, heated towel rail, double glazed frosted window to side aspect.
SUNKEN SWIMMING POOL Remote control shutter cover. To the rear of the swimming pool is a pump room
AGENTS NOTES Council Tax Band F - Portsmouth City Council
Broadband – ASDL/FTTC/FTTP Fibre Checker (openreach.com)
Flood Risk – Refer to - (GOV.UK (check-long-term-flood-risk.service.gov.uk)
Important information
This is a Freehold property.
Property Features
- A Recently Renovated Detached Victorian Villa
- Four Bedrooms
- 26' Fitted Kitchen
- Three Reception Rooms
- 3722 Sq Ft of Living Space
- Heated Swimming Pool & Detached Pool House
- No Forward Chain
- Viewing Highly Recommended
- Council Tax Band F Portsmouth City Council
Media
- Call: +4423 93 277277
- Arrange a viewing
- Save Property
-
 Printable Details
Printable Details
- Request phone call
- Request details
- Email agent
- Currency Converter
- Stamp Duty Calculator
- Value My Property
Fine & Country South East Hampshire
141 Havant Road
Drayton
Portsmouth
PO6 2AA
United Kingdom
T: +4423 93 277277
F: +4423 9238 8280
E: drayton@fineandcountry.com

MULTI-AWARD WINNING
Our consistent efforts to offer innovative marketing combined with a high level of service have been recognised by the industry for an astounding fifth year in a row, winning Best International Real Estate Agency Marketing at the International Residential Property Awards.
INDEPENDENT EXPERTISE
Every Fine & Country agent is a highly proficient and professional independent estate agent, operating to strict codes of conduct and dedicated to you. They will assist, advise and inform you through each stage of the property transaction.


GLOBAL EXPOSURE
With offices in over 300 locations worldwide we combine the widespread exposure of the international marketplace with national marketing campaigns and local expertise and knowledge of carefully selected independent property professionals.
UNIQUE MARKETING APPROACH
People buy as much into lifestyle of a property and its location as they do the bricks and mortar. We utilize sophisticated, intelligent and creative marketing that provides the type of information buyers would never normally see with other agents.


PARK LANE OFFICE
Access the lucrative London and international investor market from our prestigious Park Lane showrooms at 121 Park Lane, Mayfair. Our showrooms in London are amongst the very best placed in Europe, attracting clients from all over the world.
SOCIAL MEDIA
We interact with customers on the main social media channels including Facebook, Twitter, YouTube, LinkedIn, Pinterest and Google+, giving each property maximum online exposure.
Media Centre
MEDIA CENTRE Our internal Media Centre is a team of experienced press relations managers and copy writers dedicated to liaising with newspapers, magazines and other media outlets to gain extensive coverage for our properties in national and local media.





















