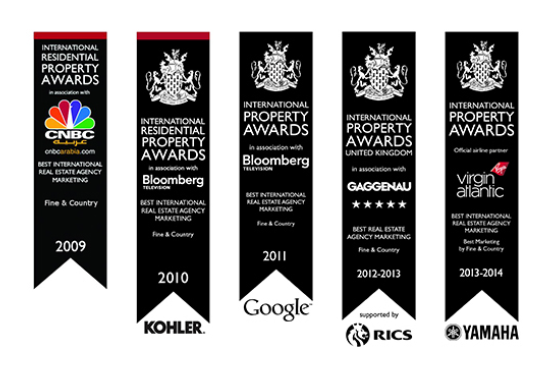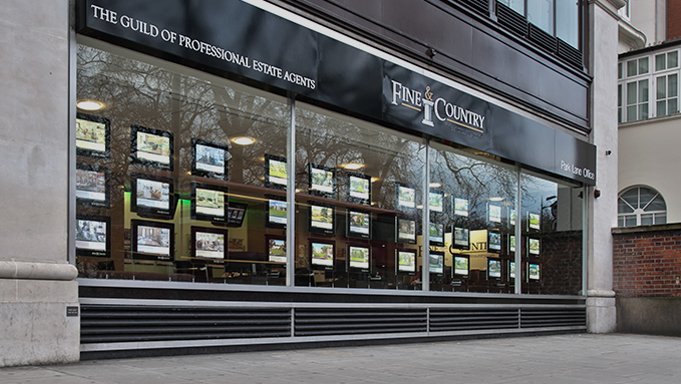Guide Price £1,500,000
5 Bedroom House For Sale in Dag Lane, Stoke Goldington, Newport Pagnell
There is a wealth of character retained within the dwelling to include inglenook fireplaces, flagstone flooring, exposed wall, ceiling and ships timbers.
The grounds extend to some 4 acres to include delightful formal gardens, a resurfaced menage, stable block with tack room and two paddocks which have been refenced with stock proof fencing over the last two years.
Covered car port space for up to three vehicles is available with additional extensive off road parking within the grounds.
Property Walk Through - A convenient porch/ boot room to the rear is the most used access to Old Park Farm and opens to a traditional farmhouse style kitchen/breakfast room. The hand crafted kitchen is the fulcrum of the property and is well served for storage cabinets and has a central island unit. An "Aga" oven is inset to the housing of a former kitchen range with an electric companion oven nearby. Additional integrated appliances are arranged below the "Blue pearl" granite work surfaces. There are four reception rooms, three of which have distinctive inglenook fireplaces with wood burning stoves mounted over flagstone hearths. These rooms are further characterised by the many exposed ceiling beams. Currently the reception rooms provide two sitting rooms, a dining room and a snug though their usage is quite flexible. The ground floor also provides a good size double bedroom with dressing area and en suite bathroom. An attic room is accessed from this bedroom which offers excellent storage or quite possibly could be used as a hobby room. There is a cloakroom on the ground floor completing the accommodation in this area.
The first floor displays an abundance of wall and ceiling timbers whilst providing four bedrooms, three of which have built in wardrobes. A cloakroom and family bathroom are also located on this floor.
External Features - A gravel driveway at the property provides access to timber structured car port capable of housing three vehicles. These have sensor lighting. The drive extends further beyond a compound secreting the oil tank to a generous area of parking which can cater for several vehicles.
The drive also passes a two storey outbuilding with an external staircase. This has flexible usage, ideal as either a home working facility or gym plus office space.
Formal gardens with an extensive patio area, well tended lawns, mature trees and an array of flower beds extend from the property. A gate in the boundary fence adjacent to the gardens opens to a public footpath providing idyllic walks over some lovely countryside. Beyond the formal gardens are four stables and a tack room. Electricity is supplied to the stables and also a nearby greenhouse and storage shed. Two well maintained stock proof paddocks and a menage lie beyond the stables.
Disclaimer - Whilst we endeavour to make our sales particulars accurate and reliable, if there is any point which is of particular importance to you please contact the office and we will be pleased to verify the information for you. Do so, particularly if contemplating travelling some distance to view the property. The mention of any appliance and/or services to this property does not imply that they are in full and efficient working order, and their condition is unknown to us. Unless fixtures and fittings are specifically mentioned in these details, they are not included in the asking price. Some items may be available subject to negotiation with the Vendor.
Note To Purchaser/S - "Note for Purchasers
In order that we meet legal obligations, should a purchaser have an offer accepted on any property marketed by us they will be required to undertake a digital identification check. We use a specialist third party service to do this. There will be a non refundable charge of £18 (£15+VAT) per person, per purchase, for this service.
Buyers will also be asked to provide full proof of, and source of, funds - full
details of acceptable proof will be provided upon receipt of your offer.
We may recommend services to clients, to include financial services and solicitor recommendations, for which we may receive a referral fee, typically between £0 and £200.
Important information
This is a Freehold property.
Media
- Call: +441908 713253
- Arrange a viewing
- Save Property
-
 Printable Details
Printable Details
- Request phone call
- Request details
- Email agent
- Currency Converter
- Stamp Duty Calculator
- Value My Property
Agent Details
 Haydn Van Weenen
Haydn Van Weenen
PRIMARY CONTACT
T: +44 (0)7713477188
M: +447713477188
haydn.vw@fineandcountry.com
Fine & Country Milton Keynes & North Buckinghamshire
59 High Street
Stony Stratford
Milton Keynes
Buckinghamshire
MK11 1AY
United Kingdom

MULTI-AWARD WINNING
Our consistent efforts to offer innovative marketing combined with a high level of service have been recognised by the industry for an astounding fifth year in a row, winning Best International Real Estate Agency Marketing at the International Residential Property Awards.
INDEPENDENT EXPERTISE
Every Fine & Country agent is a highly proficient and professional independent estate agent, operating to strict codes of conduct and dedicated to you. They will assist, advise and inform you through each stage of the property transaction.


GLOBAL EXPOSURE
With offices in over 300 locations worldwide we combine the widespread exposure of the international marketplace with national marketing campaigns and local expertise and knowledge of carefully selected independent property professionals.
UNIQUE MARKETING APPROACH
People buy as much into lifestyle of a property and its location as they do the bricks and mortar. We utilize sophisticated, intelligent and creative marketing that provides the type of information buyers would never normally see with other agents.


PARK LANE OFFICE
Access the lucrative London and international investor market from our prestigious Park Lane showrooms at 121 Park Lane, Mayfair. Our showrooms in London are amongst the very best placed in Europe, attracting clients from all over the world.
SOCIAL MEDIA
We interact with customers on the main social media channels including Facebook, Twitter, YouTube, LinkedIn, Pinterest and Google+, giving each property maximum online exposure.
Media Centre
MEDIA CENTRE Our internal Media Centre is a team of experienced press relations managers and copy writers dedicated to liaising with newspapers, magazines and other media outlets to gain extensive coverage for our properties in national and local media.




















