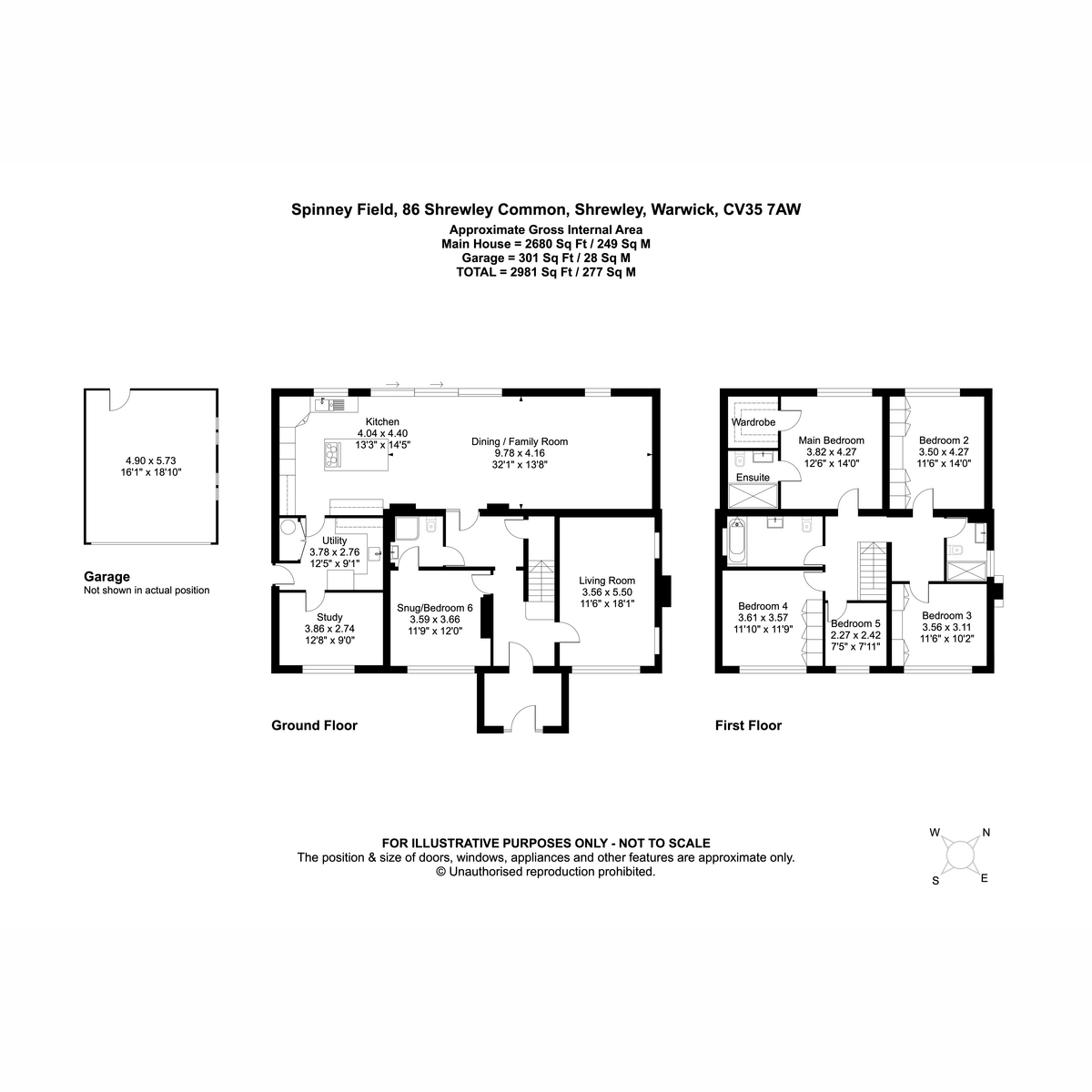Guide Price £1,000,000
6 Bedroom Detached House For Sale in 86 Shrewley Common, Warwick, Shrewley CV35 7AW
Accommodation summary
Key Features
The property has been thoughtfully renovated and remodelled to offer flexible accommodation with everything required for family living, with six bedrooms and four bathrooms, as well as a fantastic open plan kitchen and living space and a separate sitting room and home office. The property sits in a generous plot of around half an acre with a lovely decked terrace leading onto a generously sized garden and play area. The property has a large gated driveway and detached double garage.
The property is in the centre of the village within walking distance of the local play area and the village store and post office as well as the renowned country pub The Durham Ox. There are many country walks to explore as well as the towpaths of the Grand Union Canal including the famous flight of locks at Hatton.
Ground Floor
A generously sized porch opens onto the large entrance hall off which is the sitting room and, across the hall, another reception room which could be used as a snug or guest bedroom with an en-suite with shower and w.c. A door from the hall leads through to what is undoubtedly one of the best features of this home, a big open plan kitchen/diner and family room which offers plenty of space to relax, cook and eat. The kitchen is finished to a high specification with quartz worktops, integrated Neff appliances and electric blinds. A large central island has a skylight above bringing in lots of natural light. Large sliding doors open out onto the decked area and garden beyond. Off the kitchen, you will find a large utility room with space for a washing machine and tumble dryer and plenty of wall and base units with quartz worktops. A door leads outside to the garage. Tucked away behind the utility room at the front of the house you will find a quiet study with built in desk and working space.
First Floor
The main bedroom overlooks the garden and has a luxury en-suite bathroom and walk in wardrobe. There are two further double bedrooms with built in wardrobes and a single bedroom/study as well as two bathrooms completing the accommodation on this floor.
Outside
The garden offers plenty of space to enjoy the outdoors with a large decked split level terrace leading onto the lawn with play area. The property also benefits from a large gated driveway with parking for several vehicles as well as a detached double garage.
Location – Shrewley, Warwick
The village of Shrewley is just five miles from the town of Warwick and eleven miles from Royal Leamington Spa both which offer an excellent array of shops, bars, restaurants, and leisure facilities.
Schooling, both state and private are well catered for, Warwick Prep, Warwick School (boys) and Kings High (girls) close by as well as Ferncumbe C of E Primary School, Claverdon Primary School and Henley-in-Arden Secondary school. Solihull School is also about 20 minutes away offering prep, senior and sixth form places. Shrewley has excellent transport links, with Warwick Parkway Station just 4 miles away, providing direct access to London Marylebone and Birmingham and Hatton train station is even closer. Access to the Midlands motorway network is also within easy reach with the A46, M40 and M42 nearby with access to the M1 and M6 as well as Birmingham International Airport and Birmingham NEC.
Services – Mains water, electricity, drainage, telephone and LPG gas are understood to be connected to the property.
Local Authority – Warwick District Council
Freehold. EPC Rating E. Council Tax Band G.
For more information or to arrange a viewing, contact Angela Pitt at Fine & Country Leamington Spa.
Important information
This is not a Shared Ownership Property
This is a Freehold property.
This Council Tax band for this property G
Property Features
- Extended and upgraded to a high specification
- 6 bedrooms, 4 luxury bathrooms
- Large open plan kitchen, family room
- No chain
- Central village location
- Double detached garage with large gated driveway
- Garden of approximately 0.5 acres
- Over 2,600 sq/ft of accommodation
- Excellent transport links
- Close to Leamington Spa, Warwick and Solihull
Media
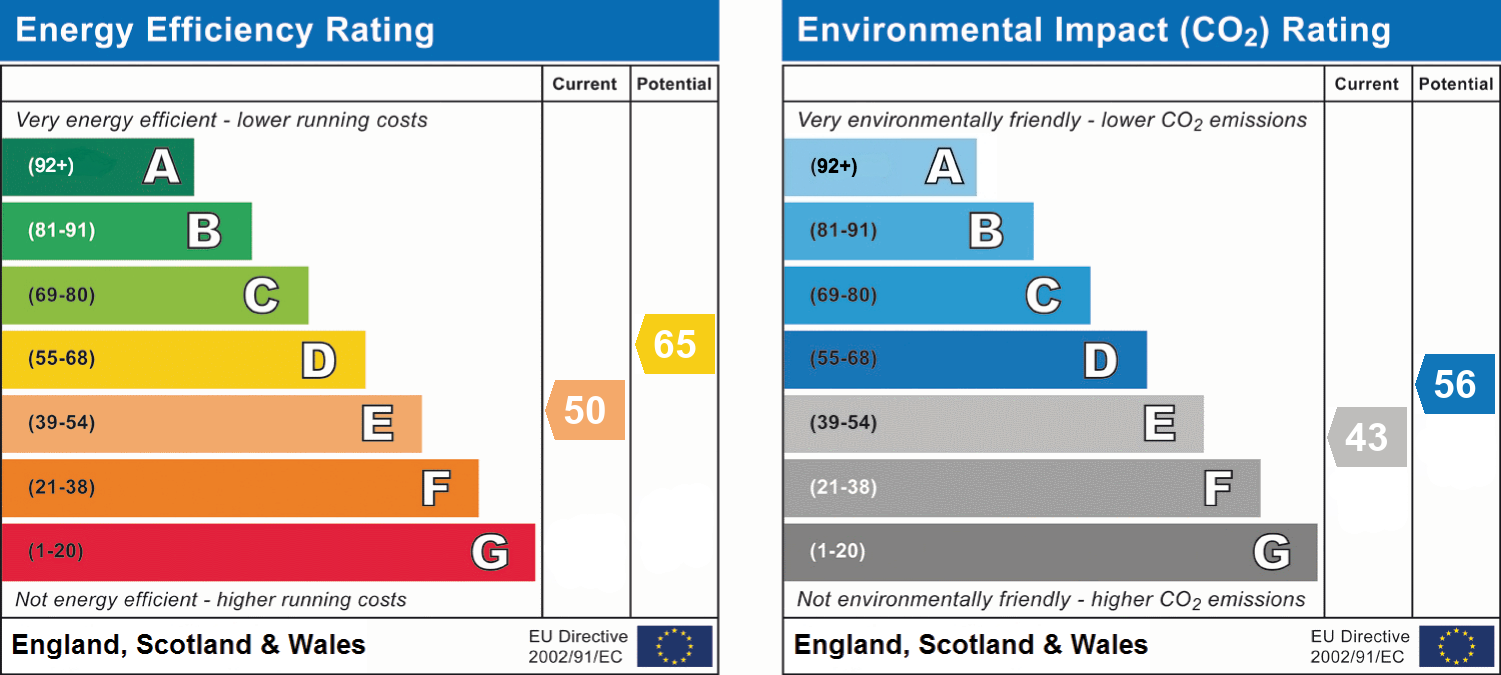
- Call: +441926 455950
- Arrange a viewing
- Save Property
-
 Printable Details
Printable Details
- Request phone call
- Request details
- Email agent
- Currency Converter
- Stamp Duty Calculator
- Value My Property
Agent Details
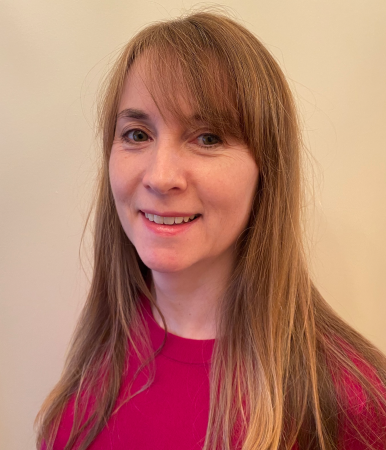 Angela Pitt
Angela Pitt
PRIMARY CONTACT
T: +447773499319
M: +447773 499319
angela.pitt@fineandcountry.com
Fine & Country Leamington Spa, Warwick & Kenilworth
11 Dormer Place
Leamington Spa
Warwickshire
CV32 5AA
United Kingdom
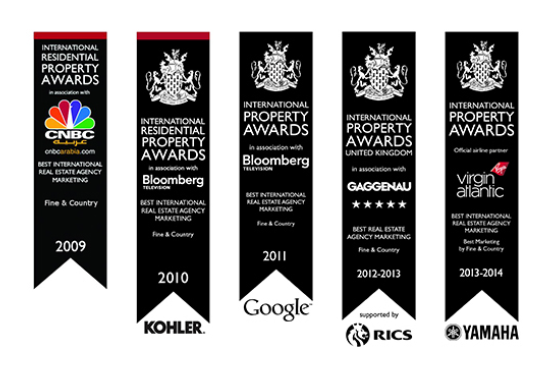
MULTI-AWARD WINNING
Our consistent efforts to offer innovative marketing combined with a high level of service have been recognised by the industry for an astounding fifth year in a row, winning Best International Real Estate Agency Marketing at the International Residential Property Awards.
INDEPENDENT EXPERTISE
Every Fine & Country agent is a highly proficient and professional independent estate agent, operating to strict codes of conduct and dedicated to you. They will assist, advise and inform you through each stage of the property transaction.


GLOBAL EXPOSURE
With offices in over 300 locations worldwide we combine the widespread exposure of the international marketplace with national marketing campaigns and local expertise and knowledge of carefully selected independent property professionals.
UNIQUE MARKETING APPROACH
People buy as much into lifestyle of a property and its location as they do the bricks and mortar. We utilize sophisticated, intelligent and creative marketing that provides the type of information buyers would never normally see with other agents.

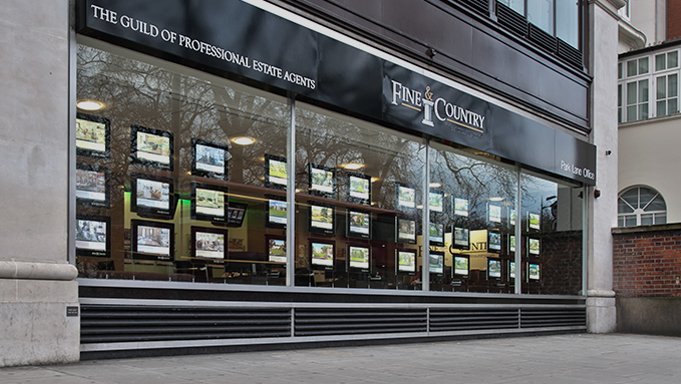
PARK LANE OFFICE
Access the lucrative London and international investor market from our prestigious Park Lane showrooms at 121 Park Lane, Mayfair. Our showrooms in London are amongst the very best placed in Europe, attracting clients from all over the world.
SOCIAL MEDIA
We interact with customers on the main social media channels including Facebook, Twitter, YouTube, LinkedIn, Pinterest and Google+, giving each property maximum online exposure.
Media Centre
MEDIA CENTRE Our internal Media Centre is a team of experienced press relations managers and copy writers dedicated to liaising with newspapers, magazines and other media outlets to gain extensive coverage for our properties in national and local media.

