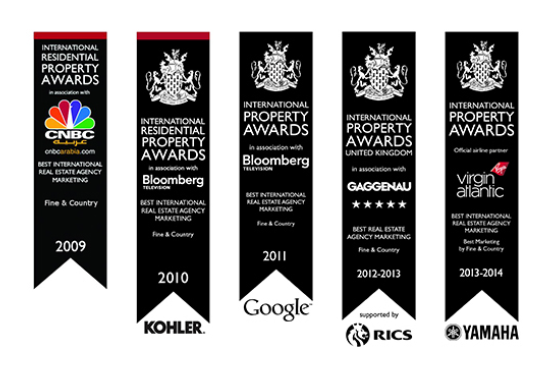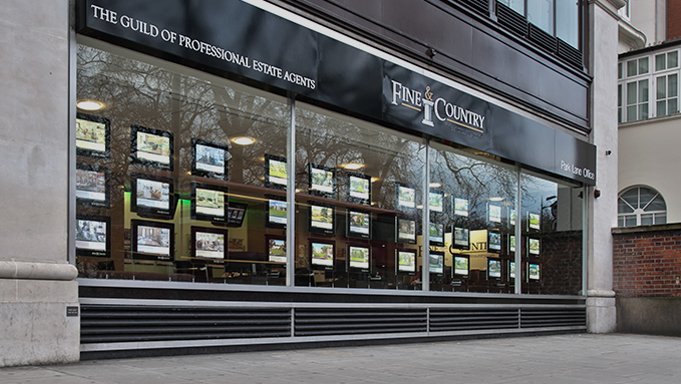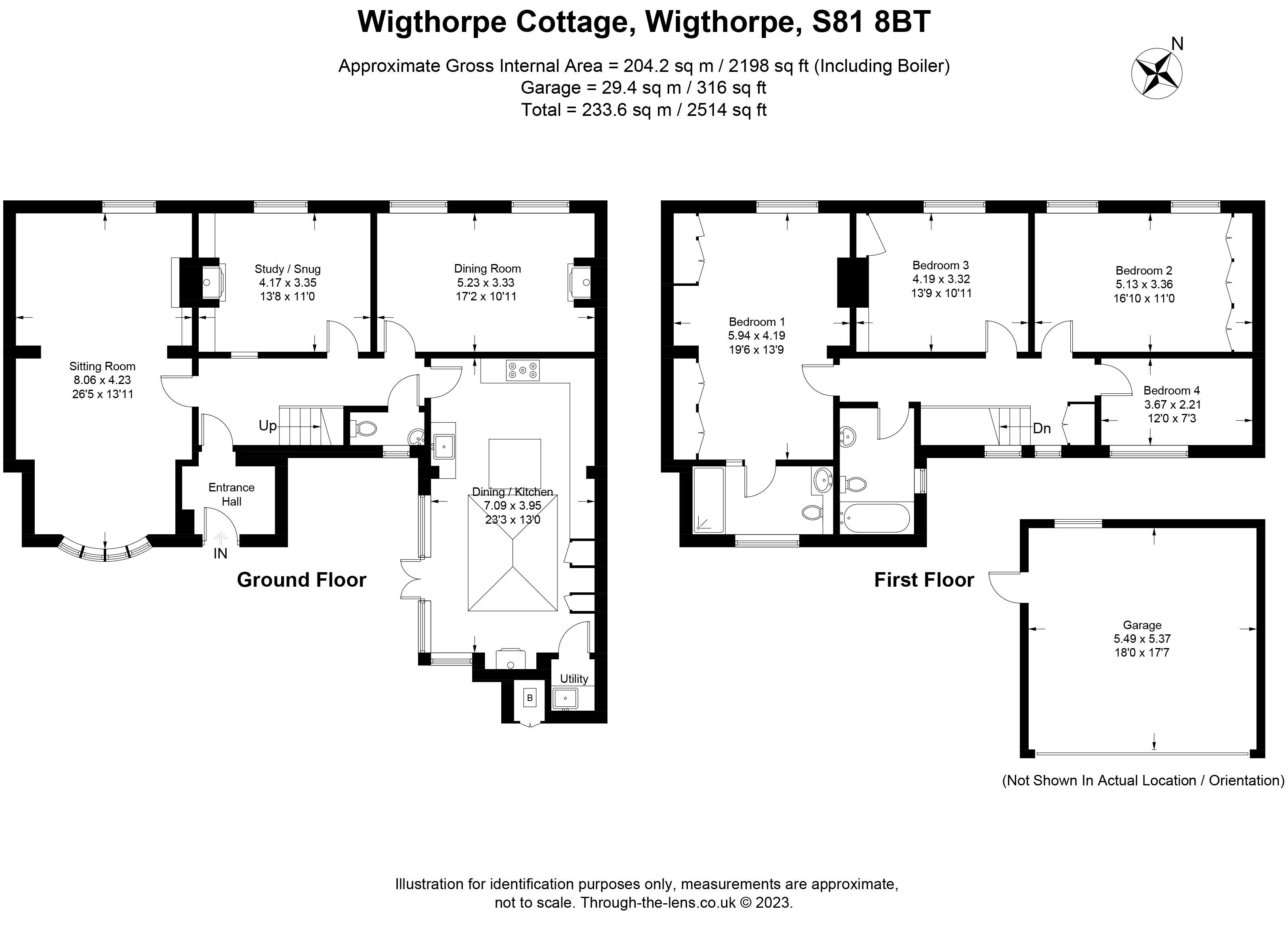Asking Price £675,000
4 Bedroom Detached House For Sale in Wigthorpe Cottage, Wigthorpe, Worksop, Nottinghamshire, S81 8BT
Wigthorpe Cottage is a truly charming four bedroom detached home situated in a Conservation area within the most idyllic of locations overlooking open countryside.
This is a period, character property that has been completely restored and extended over recent years, creating a truly unique house. The latest addition of the oak orangery to the kitchen gives an open plan entertaining and family gathering space enjoying views across the cottage style gardens.
Wigthorpe is a beautiful hamlet in semi-rural Nottinghamshire, where you have all the benefits of countryside walks in a very quiet location but also sitting close to major road and rail links, very good schooling, shops and amenities.
The internal accommodation in brief comprises the following.
Entrance vestibule leading through to the reception hall which has exposed beams to the ceiling along with the staircase leading to the first floor.
Drawing room having a bay window to the rear elevation enjoying views of the gardens along with a window to the front elevation overlooking a Heritage protected field of pastureland and a further window to the side elevation. This is a light, spacious and generously proportioned room with beams to the ceiling with the focal point of the room being the open fireplace, which has a hand crafted oak surround.
Sitting room which has beams to the ceiling along with a window to the front elevation. The focal point is the natural cut stone fireplace with a clean air flow, inset multi fuel stove. The burner makes this a wonderfully warm and cosy room and also contributes to the oil-fired central heating system.
Dining room with two windows to the front elevation, beams to the ceiling along with exposed stone walling. An open fireplace with a natural oak mantle has an inset Douvre multi fuel stove and canopy.
Cloakroom fitted with a two-piece suite to include a WC and a wash hand basin along with a window to the rear elevation.
Kitchen and orangery with stone tiling to the floor throughout. The kitchen has been fitted with a comprehensive range of bespoke wall and base units to include a central island all of which have granite work surfaces incorporating a Rangemaster cooker, hob and extractor fan above.
The Green oak orangery with a glazed lantern ceiling was added to the property in 2018 having electric under floor heating, French doors leading out to the gardens and a log effect gas burning stove. Also incorporated within the extension is a utility/laundry room having space and plumbing for a washing machine and tumble dryer, sink, storage units and a granite work surface.
To the first floor
Landing area with windows to the rear elevation along with a built-in airing cupboard.
Master bedroom, a spacious double bedroom with a central exposed beam, windows to the front and side elevations along with a comprehensive range of fitted wardrobes.
En-Suite, having a three-piece suite to include a walk in shower, WC and a wash hand basin with fitted oak units having a granite top. There is also a window to the rear elevation.
Bedroom two is a spacious double bedroom with two windows to the front elevation, central exposed beam along with a very comprehensive range of fitted wardrobes.
Bedroom three is again a good sized double bedroom with a built in storage cupboard along with a window to the front elevation.
Family bathroom fitted with a three-piece suite to include a bath with shower attachments, WC and a wash hand basin. There is a window to the rear elevation.
Bedroom four is a single bedroom with a window to the rear elevation.
Outside
To the side of the property is a private driveway giving access to the detached garage. The garage has a newly installed Horman Promatic electric door.
Directly to the rear of the property is the Westminster, Yorkshire Street, stone paved patio laid in 2021 providing the ideal place for alfresco dining with friends and family.
Beyond this are the formal lawned, beautifully landscaped gardens with decorative planting and a host of mature trees and shrubbery.
Within the garden is a useful shed and green house.
Location
The neighbouring village of Carlton In Lindrick has a range of amenities with Worksop Town offering a more extensive range of shops and services.
Private schooling is locally accessible at Ranby House and Worksop College. Ramsden Primary school is just a short distance away with several options for secondary education within the area.
The location also offers fantastic communication links, it’s a short drive to the A1 and also to Worksop and Retford train stations and the main East Coast line. There is also a good bus service to Worksop and Doncaster Interchange and Railway station with a stop less than five minutes walk from the house.
This property completely spoils you with everything on its doorstep, Hodsock Priory with its snowdrop walks, the National Trust’s Clumber Park and the prestigious Lindrick Golf Club to name just a few.
Services and agents notes
Mains water and electricity are connected to the property. The heating is oil fired to traditional wet panel radiators. Drainage is to a Kingspan Bioficient sewage treatment plant and drainage field which was installed in 2021.
The property also benefits from an alarm system.
New double glazed wooden windows were fitted in 2019.
Important information
This is a Freehold property.
Property Features
- Character cottage presented to the highest of standards
- Open plan dining kitchen with an oak orangery
- Drawing room with an open fireplace
- Formal dining room with an open fireplace and multifuel stove
- Large master bedroom with an En-Suite shower room
- Two further spacious double bedrooms with fitted and built in storage
- forth single bedroom
- Family bathroom
- Private driveway and double detached garage
- Highly sought-after location
Media
- Call: +441302 591000
- Arrange a viewing
- Save Property
-
 Printable Details
Printable Details
- Request phone call
- Request details
- Email agent
- Currency Converter
- Stamp Duty Calculator
- Value My Property
Fine & Country Bawtry
30 South Parade
Bawtry
Doncaster
South Yorkshire
DN10 6JH
United Kingdom
T: +441302 591000
F: +441302 711220
E: bawtry@fineandcountry.com

MULTI-AWARD WINNING
Our consistent efforts to offer innovative marketing combined with a high level of service have been recognised by the industry for an astounding fifth year in a row, winning Best International Real Estate Agency Marketing at the International Residential Property Awards.
INDEPENDENT EXPERTISE
Every Fine & Country agent is a highly proficient and professional independent estate agent, operating to strict codes of conduct and dedicated to you. They will assist, advise and inform you through each stage of the property transaction.


GLOBAL EXPOSURE
With offices in over 300 locations worldwide we combine the widespread exposure of the international marketplace with national marketing campaigns and local expertise and knowledge of carefully selected independent property professionals.
UNIQUE MARKETING APPROACH
People buy as much into lifestyle of a property and its location as they do the bricks and mortar. We utilize sophisticated, intelligent and creative marketing that provides the type of information buyers would never normally see with other agents.


PARK LANE OFFICE
Access the lucrative London and international investor market from our prestigious Park Lane showrooms at 121 Park Lane, Mayfair. Our showrooms in London are amongst the very best placed in Europe, attracting clients from all over the world.
SOCIAL MEDIA
We interact with customers on the main social media channels including Facebook, Twitter, YouTube, LinkedIn, Pinterest and Google+, giving each property maximum online exposure.
Media Centre
MEDIA CENTRE Our internal Media Centre is a team of experienced press relations managers and copy writers dedicated to liaising with newspapers, magazines and other media outlets to gain extensive coverage for our properties in national and local media.





















