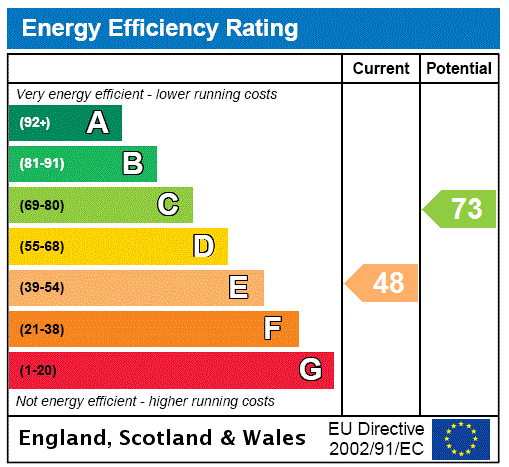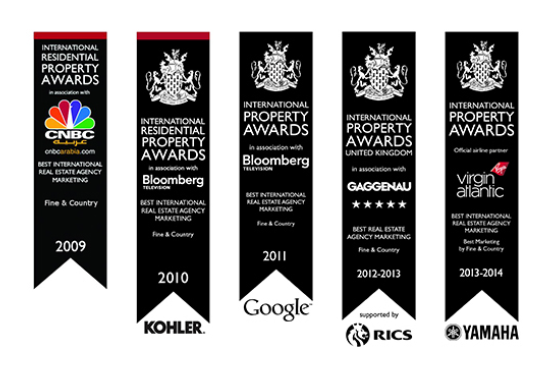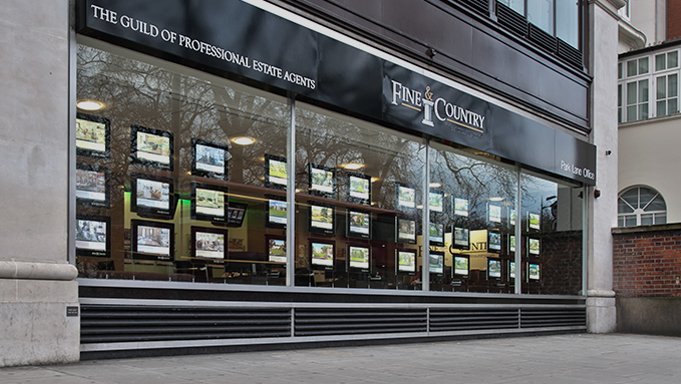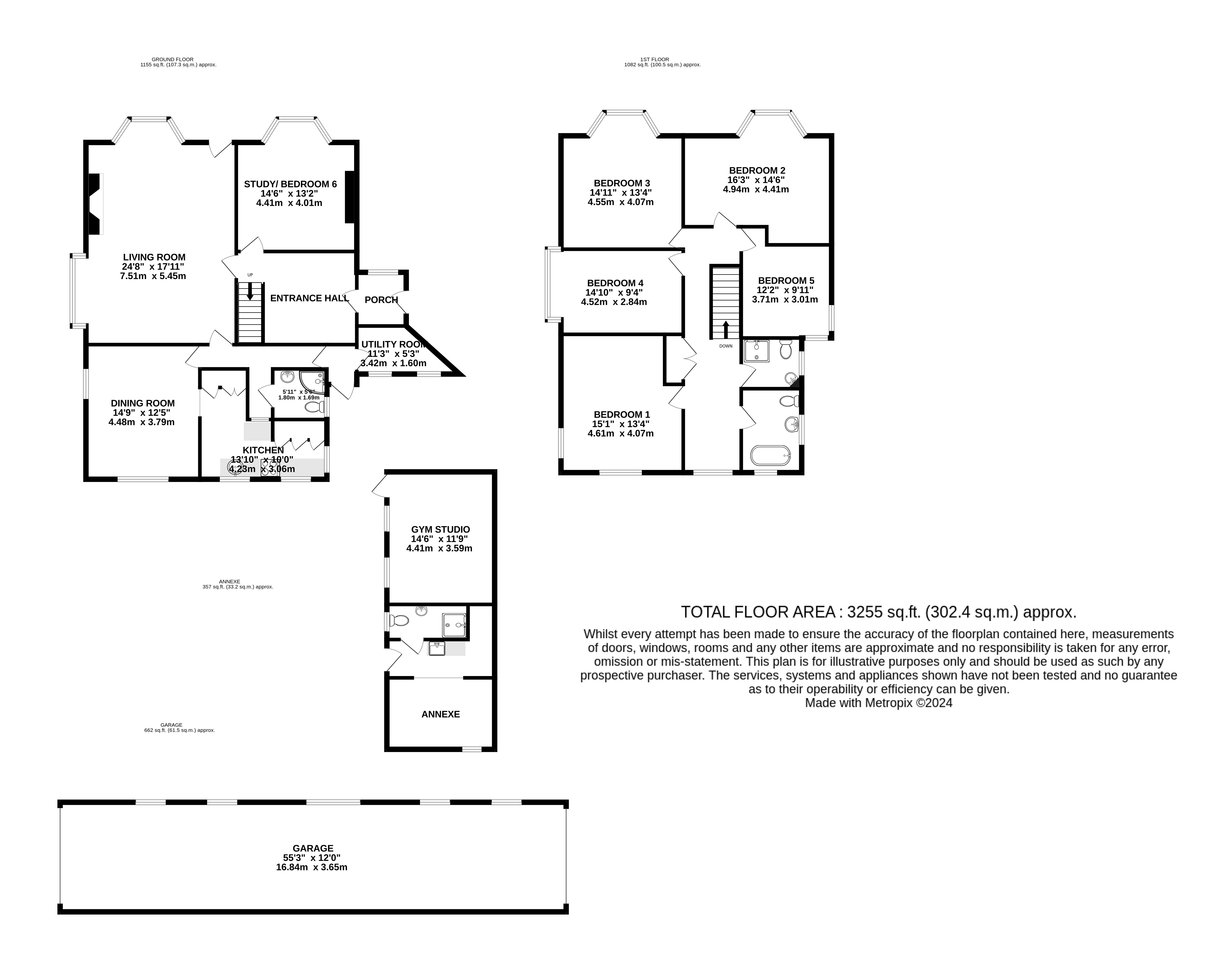Guide Price £700,000
5 Bedroom Detached House For Sale in Goodleigh Road, Barnstaple, Devon
Situated on the outskirts of Barnstaple town, is this impressive, greatly improved, detached family home offering flexible accommodation with 5/6 bedrooms, 3 reception rooms and 3 bath/shower rooms. Large gardens, triple garage and detached studio/gym.
Continuing on the ground floor, there is a charming dual-aspect Living Room which boasts period features and an attractive fireplace. The inviting Dining Room, also dual-aspect, allows for ample natural light and offers views over the fields to the side and garden to the rear. An L-shaped Kitchen includes cream fronted units, storage cupboards, space for a cooker with an extractor hood, work surfaces, and an inset sink, all with views over the rear garden. Additional ground floor amenities include a useful Shower Room and a Utility Room. A rear hallway provides access to the garden.
The first floor hosts 5 generous double Bedrooms, each enjoying views of either the garden or the open fields. Completing this floor is a stylish family Bathroom with a modern roll-top bath and a vanity wash basin, as well as a separate Shower Room with a 3-piece suite.
Externally, there is a detached drive through, triple tandem garage measuring approx 55' x 12' with flexible space for various uses. Additionally, a single-storey building close to the house currently serves as a Gym/Studio, complete with a Shower Room, Kitchen area, and an open-plan Living/Bedroom space. This building provides excellent potential as a separate annexe for a dependent relative or as a potential income-generating letting unit subject to any necessary consents.
The property boasts a beautifully maintained, mature garden that serves as a delightful outdoor space for dining and socialising. It features a patio area perfect for alfresco meals and gatherings. The garden includes expansive lawns with mature flower beds and borders, as well as a variety of mature trees, shrubs, and plants.
A crazy paved pathway meanders through the garden, leading to the rear brick-paved driveway which offers ample parking space and access to the detached garage block. Additionally, there is a dedicated area with fruit trees and raised vegetable beds, ideal for gardening enthusiasts. This fantastic garden space is both visually stunning and functional, providing a perfect retreat and enhancing the overall appeal of the property.
Entrance Porch
Entrance Hall
Living Room 24'8" x 17'11" (7.52m x 5.46m).
Dining Room 14'9" x 12'5" (4.5m x 3.78m).
Kitchen 13'10" x 10' (4.22m x 3.05m).
Utility Room 11'3" x 5'3" (3.43m x 1.6m).
Shower Room 5'11" x 5'8" (1.8m x 1.73m).
Study/Bedroom 6 14'6" x 13'2" (4.42m x 4.01m).
First Floor
Bedroom 1 15'1" x 13'4" (4.6m x 4.06m).
Bedroom 2 16'3" x 14'6" (4.95m x 4.42m).
Bedroom 3 14'11" x 13'4" (4.55m x 4.06m).
Bedroom 4 14'10" x 9'4" (4.52m x 2.84m).
Bedroom 5 12'2" x 9'11" (3.7m x 3.02m).
Bathroom
Shower Room
Gym/Studio 14'6" x 11'9" (4.42m x 3.58m).
Annexe
Shower Room
Garage 55'3" x 12' (16.84m x 3.66m).
Tenure Freehold
Services Mains water & electricity (in addition to a private well). Private drainage. Oil fired central heating
Viewing Strictly by appointment with the sole selling agent
Council Tax Band E - North Devon District Council
From our office proceed along the inner relief road in the direction of Ilfracombe and Braunton. Turn right at the traffic lights into Bear Street in the direction of Goodleigh/Bratton Fleming. Proceed along this road for approximately 1 mile and towards the top and at Crookmans Corner with a road sign to Westacott, Langholm House can be found directly here with a for sale board displayed.
Important information
This is a Freehold property.
Property Features
- Situated on the outskirts of town, offering a convenient location
- Impressive detached family home with 5/6 Bedrooms
- 2 spacious reception rooms plus study/6th bedroom
- Useful utility room
- Stylish family bathroom plus a further 2 separate shower rooms
- Detached triple, drive through, tandem garage (approx. 55' x 12') offering flexible space for various uses,
- Single-storey gym/studio/annexe potential for dependant relative or income stream (subject to p/p)
- Beautifully maintained mature gardens with fruit trees and vegetable beds
- UPVC double glazing, oil fired central heating
Media

- Call: +441271 347861
- Arrange a viewing
- Save Property
-
 Printable Details
Printable Details
- Request phone call
- Request details
- Email agent
- Currency Converter
- Stamp Duty Calculator
- Value My Property
Fine & Country Barnstaple
39-41 Boutport Street
Barnstaple
Devon
EX31 1SA
United Kingdom

MULTI-AWARD WINNING
Our consistent efforts to offer innovative marketing combined with a high level of service have been recognised by the industry for an astounding fifth year in a row, winning Best International Real Estate Agency Marketing at the International Residential Property Awards.
INDEPENDENT EXPERTISE
Every Fine & Country agent is a highly proficient and professional independent estate agent, operating to strict codes of conduct and dedicated to you. They will assist, advise and inform you through each stage of the property transaction.


GLOBAL EXPOSURE
With offices in over 300 locations worldwide we combine the widespread exposure of the international marketplace with national marketing campaigns and local expertise and knowledge of carefully selected independent property professionals.
UNIQUE MARKETING APPROACH
People buy as much into lifestyle of a property and its location as they do the bricks and mortar. We utilize sophisticated, intelligent and creative marketing that provides the type of information buyers would never normally see with other agents.


PARK LANE OFFICE
Access the lucrative London and international investor market from our prestigious Park Lane showrooms at 121 Park Lane, Mayfair. Our showrooms in London are amongst the very best placed in Europe, attracting clients from all over the world.
SOCIAL MEDIA
We interact with customers on the main social media channels including Facebook, Twitter, YouTube, LinkedIn, Pinterest and Google+, giving each property maximum online exposure.
Media Centre
MEDIA CENTRE Our internal Media Centre is a team of experienced press relations managers and copy writers dedicated to liaising with newspapers, magazines and other media outlets to gain extensive coverage for our properties in national and local media.





















