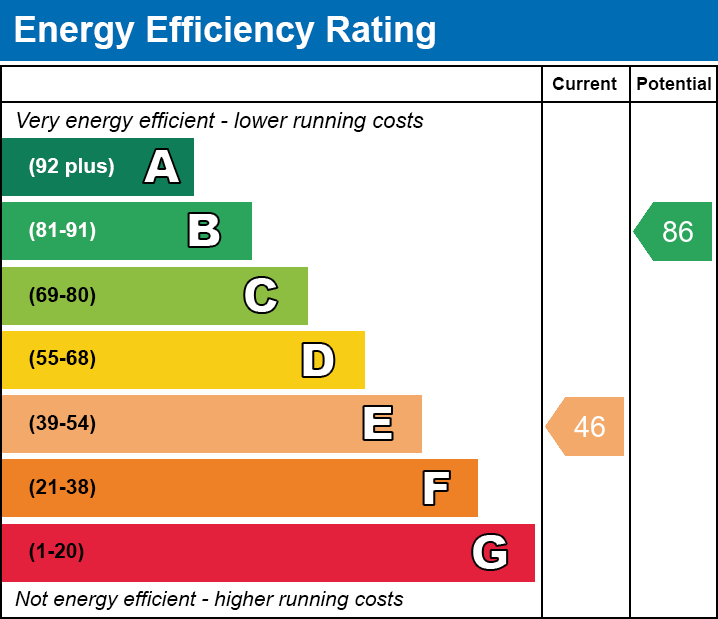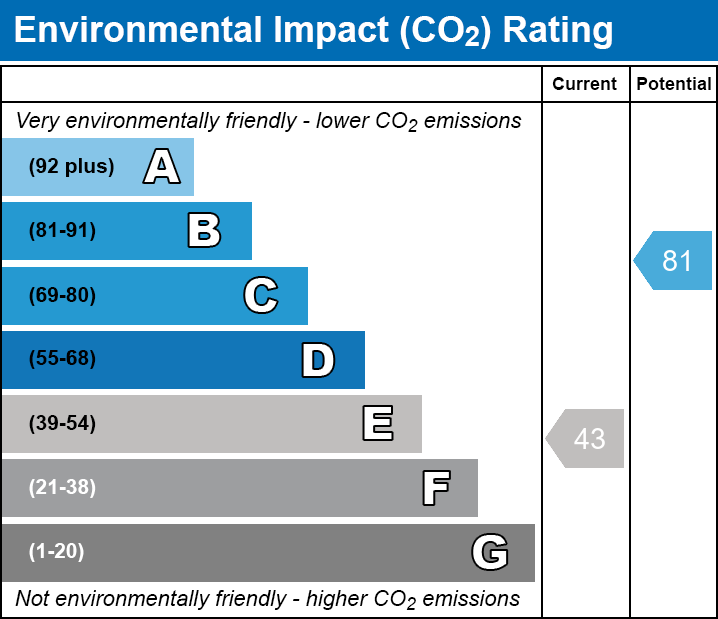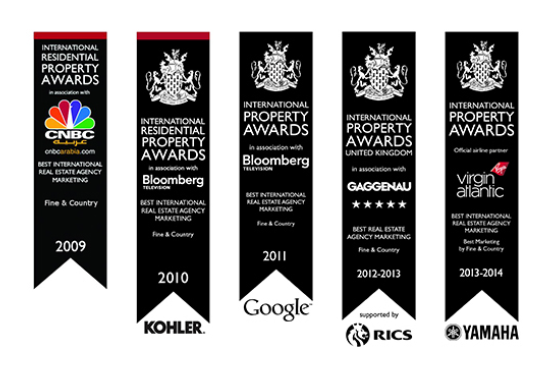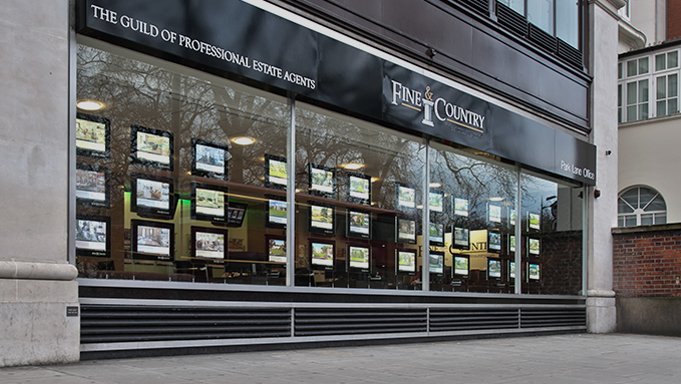Price £740,000
9 Bedroom Detached House For Sale in Felin Pontbren, Cross Inn
Vendor Interview:
We have lived here for 23 years and have loved our time at Felin Pontbren or “the mill” as locals call it. This has been a wonderful home for us and all our family, an adventure, a sanctuary when needed, and a source of great joy, pride and contentment. Part of the adventure and joy has been the ability to keep a variety of animals including ponies and pigs through to chickens, ducks and geese and in utilising the polytunnel and growing areas to grow our own fruit and vegetables throughout the year.
Our mature deciduous, natural woodland is bordered by a stream and resembles a temperate rainforest in late autumn and winter with mosses, lichens, ferns and fungi giving way to the snowdrops and wood anemones that arrive in spring and then it becomes carpeted in bluebells. Nature is abundant here with a vast array of wildlife and a wide diversity of trees and plants, each season brings exciting and different things to enjoy.
We are lucky to be situated in such a quiet rural spot and we’ve loved walking our dogs along the picturesque river valley which combines farm tracks, woodland and waterfalls to reach the coastal path with its many beautiful beaches. This has been a wonderful, peaceful and joyous place to live, giving us, our family and friends some amazing experiences but it is now time for us to relocate nearer to family that needs us.
GROUND FLOOR
Utility Room
With quarry tile flooring, plumbing for automatic washing machine and fridge freezer, space for other appliances, UPVC double glazed window to rear, hardwood door into kitchen.
Kitchen
Front aspect with a range of handcrafted wooden Welsh oak with a sycamore worktop and a range of eye and base level units, with a single bowl Butler sink unit with mixer tap over, two UPVC double glazed windows with excellent views, part tiled walls, ceramic tiled flooring, wonderful Aga with two burners and double oven, spotlighting and walkway through to dining room.
Dining Room
14'1" x 16'1"
With fitted wood burner, UPVC double glazed window to front with excellent views, UPVC half glazed security door to front, two radiators, beam ceiling, parquet flooring, understairs nook, part wooden clad walls, stairs to first floor landing, doors into sitting room and study.
Sitting Room
19'8" x 13'9"
Dual aspect, with fitted wood burning stove, three UPVC double glazed windows, coved ceiling, attractive wooden flooring, radiator, door from dining room leads into study.
Study
8'6" x 14'1"
With attractive ceramic tiled flooring, two UPVC double glazed windows to side with an attractive window seat, part glazed door leads into conservatory.
Conservatory
12'6" x 14'1"
Triple aspect, a particular feature of the property with outstanding views to all sides encompassing nature and overlooking lots of wildlife, UPVC double glazed windows throughout, two UPVC double glazed doors to rear and side, slate flooring, radiator.
FIRST FLOOR
First Floor Landing
Dogleg with original roof access, spacious landing
Bedroom One
15'5" x 8'10"
Dual aspect with two UPVC double glazed windows with original wooden flooring, wonderful views to both sides, character wall, radiator and fireplace.
Bedroom Two
13'9" x 9'2"
Dual aspect with excellent views, two UPVC double glazed windows to the side and radiator.
Bathroom
6'4" x 7'3"
Three piece with rolltop bath with mixer / shower set, low level WC, pedestal wash hand basin, UPVC double glazed window to front and heated towel rail.
Bedroom Five
7'7" x 11'6"
Currently used as a dressing room with front aspect packed with original flooring, UPVC double glazed window with wonderful views to the front and airing cupboard with hot water tank.
Bedroom Three
10'2" x 10'6"
Rear aspect with vanity wash hand basin and radiator.
Shower Room
5'11" x 4'7"
With walk in shower cubicle, low level WC, vanity wash hand basin, UPVC double glazed window to rear, spotlighting and extractor / light point.
Bedroom Four
9'2" x 10'0"
Dual aspect with two UPVC double glazed windows with excellent views, radiator and access to loft space.
FIRST FLOOR APARTMENT - BARN CONVERSION
Entrance Porch
Leading into spacious entrance hall.
Sitting Room
12'10" x 16'1"
With attractive old fitted electric wood burner effects fire, beam ceilings, two radiators, laminate wooden flooring and two UPVC double glazed windows to both sides offering great views.
Entrance Hall
With doors leading to all rooms.
Bedroom One
11'2" x 10'0"
Front aspect with views over to river and bridge, UPVC double glazed windows and laminate wood flooring.
Bedroom Two
11'5" x 9'8"
Front aspect with great views over the bridge, UPVC double glazed window, radiator and laminate flooring.
Kitchen
9'5" x 11'10"
Offers a loosely fitted kitchen with a single bowl sink unit with two UPVC double glazed windows to front, laminate flooring, oil fired central heating floor mounted boiler, electric cooker / electric cooker point, space for table, coved ceiling and radiator.
Bathroom
6'11" x 5'7"
Front aspect with a three piece suite with panel enclosed bath and Mira electric shower, low level WC, pedestal wash hand basin, heated towel rail, wall mounted extractor fan, tiled walls and UPVC double glazed window.
GROUND FLOOR APARTMENT - BARN CONVERSION
Kitchen / Diner
9'5" x 15'3"
L shaped open plan lounge diner / kitchenette which is front aspect with radiator, blend of laminate flooring and slate tiled flooring. The kitchen offering a single drainer stainless steel sink unit with a range of base level units with a large picture window which is UPVC double glazed overlooking the bridge and the parking in front, fitted fridge, inset spotlighting and access to shower room.
Bedroom One
8'1" x 11'11"
Front aspect, radiator, large UPVC double glazed picture window and UPVC window to side.
Bedroom Two
6'10" x 11'10"
Side aspect, UPVC double glazed window to side, laminate flooring, radiator and coved ceiling.
Shower Room
8'2" x 6'8"
With pedestal wash hand basin, Saniflo WC, shower cubicle with Myra electric shower, radiator, tiled flooring.
(L Section 4.6m x 6.3m)
Outside:
Carport, containing wood store. Parking for several vehicles.
Important information
This is a Freehold property.
Media


- Call: +441974 299055
- Arrange a viewing
- Save Property
-
 Printable Details
Printable Details
- Request phone call
- Request details
- Email agent
- Currency Converter
- Stamp Duty Calculator
- Value My Property
Fine & Country West Wales
The Gallery Station Approach
Station Building
Aberystwyth
Ceredigion
SY23 1LH
United Kingdom

MULTI-AWARD WINNING
Our consistent efforts to offer innovative marketing combined with a high level of service have been recognised by the industry for an astounding fifth year in a row, winning Best International Real Estate Agency Marketing at the International Residential Property Awards.
INDEPENDENT EXPERTISE
Every Fine & Country agent is a highly proficient and professional independent estate agent, operating to strict codes of conduct and dedicated to you. They will assist, advise and inform you through each stage of the property transaction.


GLOBAL EXPOSURE
With offices in over 300 locations worldwide we combine the widespread exposure of the international marketplace with national marketing campaigns and local expertise and knowledge of carefully selected independent property professionals.
UNIQUE MARKETING APPROACH
People buy as much into lifestyle of a property and its location as they do the bricks and mortar. We utilize sophisticated, intelligent and creative marketing that provides the type of information buyers would never normally see with other agents.


PARK LANE OFFICE
Access the lucrative London and international investor market from our prestigious Park Lane showrooms at 121 Park Lane, Mayfair. Our showrooms in London are amongst the very best placed in Europe, attracting clients from all over the world.
SOCIAL MEDIA
We interact with customers on the main social media channels including Facebook, Twitter, YouTube, LinkedIn, Pinterest and Google+, giving each property maximum online exposure.
Media Centre
MEDIA CENTRE Our internal Media Centre is a team of experienced press relations managers and copy writers dedicated to liaising with newspapers, magazines and other media outlets to gain extensive coverage for our properties in national and local media.




















