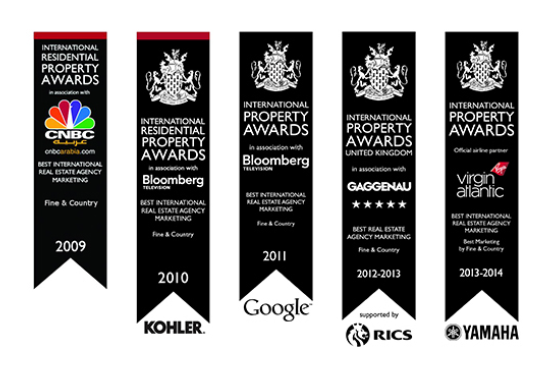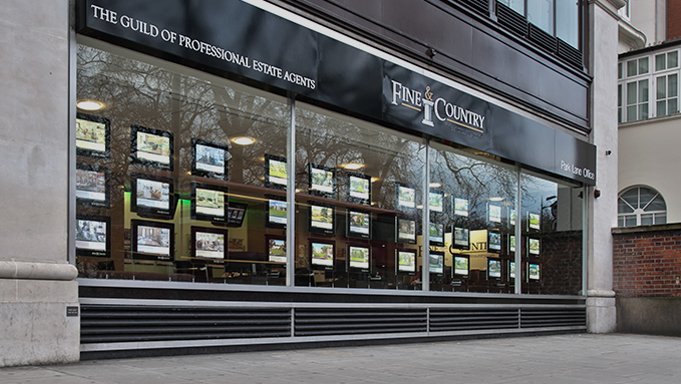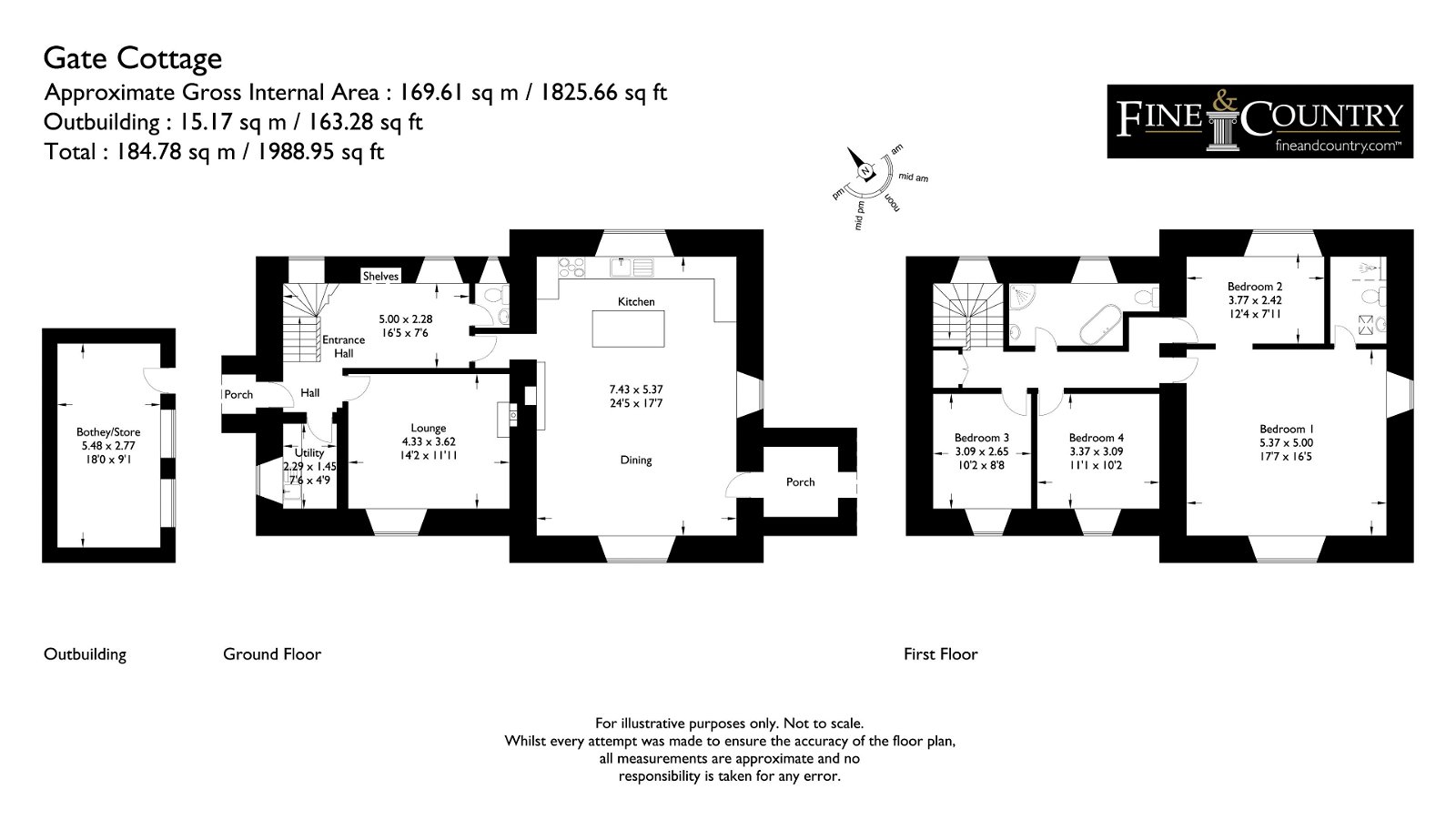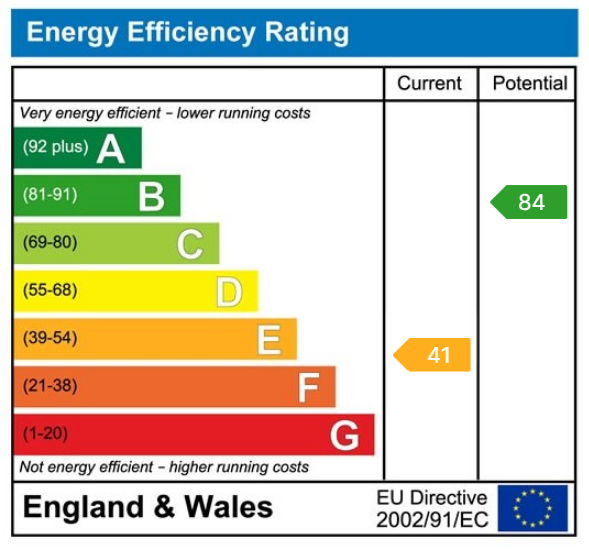Guide Price £775,000
4 Bedroom Detached House For Sale in Gate Cottage, Dent, Sedbergh, LA10 5SU
Location is everything and this Victorian gem has a simply stunning location, commanding wonderful views across the Dentdale Valley to the verdant pastures opposite. This period home has been the subject of a thorough renovation over the course of 2020 and now offers a unique four bedroom, two bathroom character filled home.
Welcome to Gate Cottage, Dent, Sedbergh, LA10 5SU
Location is everything and this Victorian gem has a simply stunning location, commanding wonderful views across the Dentdale Valley to the verdant pastures opposite.
Dating back to around 1890 and originally forming part of the Gate country estate, Gate Cottage sits in delightful well stocked and carefully tended walled gardens extending to 0.3 acres. This period home has been the subject of a thorough renovation over the course of 2020 which saw the original billiard room combined with an estate cottage to create one unique and character filled home. It successfully marries period architectural features, modern day ‘heritage’ style fittings sympathetic with the Victorian era and sleek contemporary appointments. The owners have got the contrast and balance just right, it’s a winning combination and has made Gate Cottage a wonderful and comfortable country home fit for 21st century living.
There are substantial stone and slate porches at either side of the property, one leading into the central hall, the other into the sociable open plan living kitchen. Also, on the ground floor you’ll find a cosy snug, a utility room and a cloakroom.
Rising to the first floor an extra space was created by introducing a floor to the previously double height billiard room. Like the living kitchen below, the rooms that have been created above (the principal bedroom, an ensuite shower room and a fourth double bedroom) all have a more contemporary feel, leaving the remaining two double bedrooms and the family bathroom to revel in a traditional flavour.
The walled gardens wrap around Gate Cottage and have been designed to include a large, level, family friendly lawn, a choice of seating areas, a vegetable garden and orchard as well as amply stocked beds providing structure and colour throughout the seasons. There is a stone built and immensely versatile outhouse ‘The Bothy’, a summer house and wooden cabin, plus parking for four cars and good log stores.
All in all, Gate Cottage is an absolute delight. If you are looking for a turn key solution where you can move straight in and start enjoying life in the Dales then it has to be on your list for viewing.
Location
Gate Cottage is situated between Sedbergh and Dent in the picture perfect Dentdale valley. The drive between Sedbergh and Dent along Dentdale is not just a feast for the eyes, it’s good for the soul.
Famous for their breathtaking scenery, the Yorkshire Dales make the perfect location for those wanting to embrace country life. Whether it’s to partake in the physical adventures of the great outdoors or simply enjoy the peace of the tranquil scenery, the fresh air, velvety green hills, bracken covered fells and meandering rivers. Gate Cottage is the perfect location for you to experience all this and more.
The Dales offer beautiful undulating valleys to explore (not just Dentdale but also those of the Lune, Rawthey and Nidderdale) each proud of its uniqueness, splendid waterfalls (such as Cautley Spout and Hardraw Force) and a multitude of quaint and characterful towns, villages and hamlets to wander around. Whether you’re a relaxed rambler or an avid hiker, a runner or cyclist, a fisherman, horse rider, adrenalin junkie, or are simply on a quest for dark starry skies, the perfect cup of tea, a delicious pub lunch or a tempting craft shop, the Dales can feel like home.
For essentials, the immensely characterful village of Dent (3.3 miles away) has a small village shop whilst the town of Sedbergh (2.3 miles distant) has a wider range of local amenities centered on an attractive Main Street which is home to an array of independent retailers, including a traditional grocer and butcher, ironmonger, florist, sweet shop and a Spar supermarket. As an official book town, there is also a selection of book shops to browse and a town library. Healthcare wise there is a medical centre, a dentist and a vet. Sedbergh has a weekly Wednesday market held in the car park on Joss Lane and monthly during the summer months, Main Street is the setting for an artisan market.
The renowned and independent Sedbergh School has extensive facilities which are available for town inhabitants to use and enjoy, including a swimming pool, various sports facilities and concerts in the state-of-the-art music hall. This is an amazing and highly prized facility for local residents in such a rural community.
As well as having Sedbergh and Dent at your disposal, it’s well worthwhile driving over Barbondale (the scenery is delightful) to Barbon and onwards to Kirkby Lonsdale where you’ll find a host of independent shops and a great choice of places to enjoy a bite to eat or drink.
Step inside
An interesting slice of local history - built in around 1890 as part of the Gate country estate and set to the south east of the manor house, the walled garden was once the domain of the estate manager who lived in the cottage side of the property and grew vegetables for the Manor House’s kitchen. The remaining part of the property was the billiard room for the Manor House and indeed some of the architectural features of this period were still in situ when the current owners bought the property in 2019. Back then it was virtually uninhabitable and had been empty for a year, fair to say it was in need of some TLC and ready for a complete renovation. The new owners’ brief was to be respectful of the heritage of this fascinating old property but at the same time, bring it thoroughly up to date for 21st Century living. Every room in this very special property enjoys a wonderful view, whether it's across the valley or to the fields at the rear, it’s an ever-changing picture of country life. Season by season, day by day and let’s face it, this is Yorkshire, sometimes hour by hour!
Whilst updating the aesthetic appearance of the cottage, the structure and services also received attention. Importantly the cottage was re-roofed and the chimney stacks overhauled, hardwood windows were installed and a new outside door on the living kitchen fitted as unlike the door leading into the hall, the original one wasn’t able to be saved. To complement the colours of the external stone and slate, all joinery has been painted in Little Greene’s Stone Dark Cool, both inside and out. Easy on the eye, it sits well in the wider countryside and is adaptable and neutral internally. Outside walls were all insulated internally and central heating was installed.
Where possible, character features were restored; such as the wonderful fireplaces, staircase, roof trusses, pine panel doors and floorboards in two of the bedrooms and the bathroom and the wonderful parquet floor in the snug. Other period details were imaginatively repurposed, for example former window shutters were stripped and are now doors to built-in cupboards and others were re-sited; the cupboard used to store billiard cues and the pitch pine wall paneling was moved from the billiard room to the hall and newly created bathroom. Other period features worthy of note are the impressive fire surround in the living kitchen, it is carved of locally sourced Dent marble and as a lovely contrast surrounds the streamlined modern Morso wood burner. The red brick arch surround and back to the fireplace in the cosy and inviting snug is also original, but this time, being in the former cottage, a traditionally styled Chesney wood burner was chosen. The newly created family bathroom has a vintage feel with a roll top slipper bath (with a stunning view too!), a separate shower, wash basin and loo.
Flying the flag for cool, calm and contemporary is the stylish kitchen, well equipped and appointed with island unit incorporating a sociable breakfast bar, quartz worktops and integral appliances comprising combination oven and grill, electric hob, extractor fan, dishwasher (all Bosch), Samsung side by side fridge freezer with ice dispenser, NEFF microwave and Lamona wine store. There’s Amtico flooring in the living kitchen, central hall, utility room and ensuite shower room. The stylish ensuite shower room, downstairs cloakroom (previously the pantry with its dinky little window that used to offer natural ventilation through gauze) and utility room are also now up to date with modern appointments.
The principal bedroom packs a punch with a WOW factor thanks to the ceiling rising to the roof apex, exposed and carefully restored trusses and adding a glamorous touch, a pair of Waterford crystal chandeliers. The fourth double bedroom has a connecting door to the principal suite and could be occupied independently or enjoyed as a dressing room or private study area.
Interesting and unique, Gate Cottage is a complete one off. It blends the best of old and new, the juxtaposition of the two providing an attractive contrast and appreciation of both. Whether you are looking for a bolt hole for two seeking much needed R&R, a retirement retreat, a family home or as an investment property for letting to the holiday market, Gate Cottage has much to offer.
Step outside
Walled gardens are rare and so to find one which is not only thoughtfully landscaped, well stocked and establishing itself well, is an absolute joy. Couple all of that with the fabulous setting and the unrivalled and unspoiled views and you’re onto a winner. It’s even more impressive when you consider that back in 2019 Gate Cottage’s garden was an absolute wilderness. With the exception of a few trees and shrubs, it was all reclaimed, designed, created and planted initially as a lockdown project during 2020, but since then has been an ongoing endeavour and source of much enjoyment.
The owners tell us they find all time spent in the garden as “very calming” and that on a cooler day they still enjoy time spent outside, very often in the summer house where they can enjoy the view whilst staying out of any breeze.
Bulbs start in January with snowdrops, there are four or five different types of daffodils and narcissi planted along the road under the hedge followed by crocuses, not only blue bells but pink and white ones too and a selection of irises, primroses and primulas. “Every season brings something new” we’re told, furthermore, “it’s spectacular when it snows” and reassuringly, this being a working farming community the lanes are always gritted so there’s no chance of being snowed in.
The garden has been designed to be low maintenance. It is walled to three sides and hedged along the road, a mixed hedge featuring holly, rhododendrons and juniper. There are beds for growing your own vegetables and a selection of fruit trees; apple, pear, damson and cherry as well as blueberry bushes and a rhubarb patch. There’s a super selection of flowering shrubs to bring colour as the gardening calendar progresses; camelias, magnolias, azaleas and rhododendrons.
A large central lawn is bordered by paths with the outer sections further divided. A generous area has been devoted to a flagged seating terrace which offers plenty of room for a number of arrangements of garden furniture. There are two other seating areas, each one offers a slightly different perspective on the magnificent views.
The Bothy is a versatile bonus in the garden. Essentially a stone and slate detached outhouse it has PVC windows, power and light and is one of those flexible spaces that would accommodate any number of activities – home office, studio, gym, hobbies space or workshop. In addition to this there is a wooden cabin for garden storage and three log stores.
Fans of the birds, the owners make sure to put well stocked feeders out and have been ample rewarded by the variety of visiting garden birds; woodpeckers, nuthatches, goldfinches and siskins as well as blue, great and coal tits.
The drive has ample parking for four cars to be double parked.
Services
Mains electricity, water and drainage. LPG central heating from an Ideal Logic boiler in the cupboard on the first-floor landing. Underfloor heating in the living kitchen. Heated towel rails in the bathroom and ensuite shower room.
Drainage to a shared treatment plant, (installed 2020), located in field on the other side of the lane and shared with three other properties.
USB points in most rooms.
Broadband
Full fibre gigabit broadband provided by B4RN (Broadband for the Rural North) www.B4RN.org.uk. All B4RN customers receive gigabit (1,000Mbps) speed.
Mobile
Indoor: EE, Three and O2 provide a limited service for Voice calls only, no Data coverage. No Vodaphone coverage.
Outdoor: EE, Three, O2 and Vodaphone all likely to offer a Voice service. All provide likely Data coverage except for Three and Vodaphone who have a “limited” Data service.
Broadband and mobile information provided by Ofcom.
Local Authority charges
Westmorland and Furness Council – Council Tax band F
Tenure
Freehold
Included in the sale
Fitted carpets, curtains, curtain poles, blinds, light fittings and integral kitchen appliances as listed and the freestanding washing machine in the utility room. Several items of furniture may well be available by further negotiation, please ask the Agents about any pieces of interest.
Directions
what3words truly.bought.apes
Use Sat Nav LA10 5SU with reference to the directions below:
Approaching from Sedbergh, leave the town following signs for Dent. After passing the Golf Club (on your right), the Manor House (Gate) is on the road side on the left, Gate Cottage is immediately thereafter.
Important information
This is a Freehold property.
This Council Tax band for this property F
Property Features
- Summer house and good off road parking
- Stone built versatile outhouse ‘The Bothy’
- Three further doubles and house bathroom
- Excellent principal bedroom with ensuite
- Cosy snug, utility room cloakroom and hall
- Sociable contemporary living kitchen
- Thoroughly renovated in 2020
- Delightful walled gardens of c.0.3 acres
- A Victorian gem with plentiful character
- Wonderful views across Dentdale Valley
Media
- Call: +441539 733500
- Arrange a viewing
- Save Property
-
 Printable Details
Printable Details
- Request phone call
- Request details
- Email agent
- Currency Converter
- Stamp Duty Calculator
- Value My Property
Fine & Country Windermere
Windermere Office Ellerthwaite Square
Windermere
Cumbria
LA23 1DU
United Kingdom

MULTI-AWARD WINNING
Our consistent efforts to offer innovative marketing combined with a high level of service have been recognised by the industry for an astounding fifth year in a row, winning Best International Real Estate Agency Marketing at the International Residential Property Awards.
INDEPENDENT EXPERTISE
Every Fine & Country agent is a highly proficient and professional independent estate agent, operating to strict codes of conduct and dedicated to you. They will assist, advise and inform you through each stage of the property transaction.


GLOBAL EXPOSURE
With offices in over 300 locations worldwide we combine the widespread exposure of the international marketplace with national marketing campaigns and local expertise and knowledge of carefully selected independent property professionals.
UNIQUE MARKETING APPROACH
People buy as much into lifestyle of a property and its location as they do the bricks and mortar. We utilize sophisticated, intelligent and creative marketing that provides the type of information buyers would never normally see with other agents.


PARK LANE OFFICE
Access the lucrative London and international investor market from our prestigious Park Lane showrooms at 121 Park Lane, Mayfair. Our showrooms in London are amongst the very best placed in Europe, attracting clients from all over the world.
SOCIAL MEDIA
We interact with customers on the main social media channels including Facebook, Twitter, YouTube, LinkedIn, Pinterest and Google+, giving each property maximum online exposure.
Media Centre
MEDIA CENTRE Our internal Media Centre is a team of experienced press relations managers and copy writers dedicated to liaising with newspapers, magazines and other media outlets to gain extensive coverage for our properties in national and local media.






















