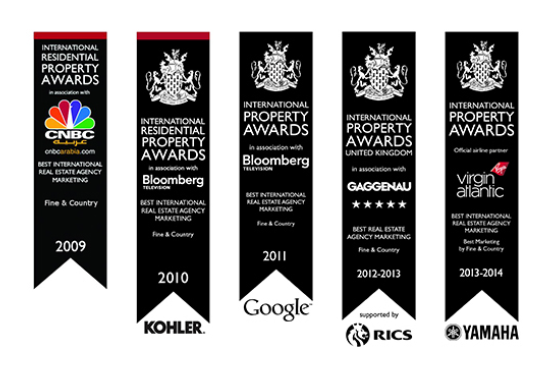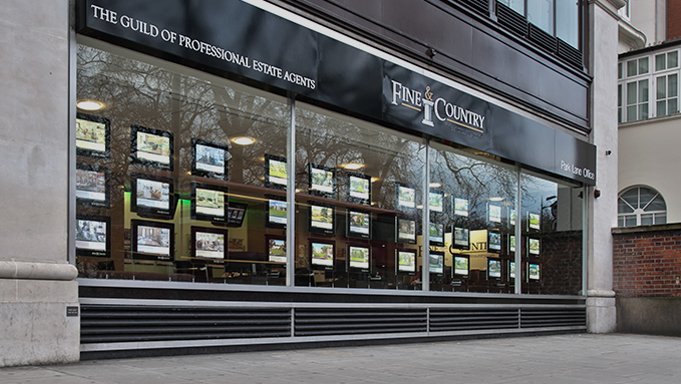Guide Price £850,000
3 Bedroom Bungalow For Sale in Old Watling Street, Flamstead
A three bedroom detached bungalow reaching over 3000 sq. ft. with a separate annexe offering an excellent opportunity to renovate and extend (STP), positioned in a secluded and generous south facing plot with views towards open countryside, and offered for sale with no chain.
Offered for sale for the first time in over 50 years, River View is nestled along the popular location of Old Watling Street in the idyllic Hertfordshire village of Flamstead. This detached three bedroom bungalow presents a rare opportunity to acquire a detached bungalow with over 2000 sq. ft of versatile accommodation, including a separate annexe which is ideal for multi-generational living. Offered with no onward chain, this detached residence offers scope for modernisation and potential to extend subject to necessary planning consents. One of the real highlights to this residence is the large south facing and private rear garden that takes full advantage of open views across Hertfordshire countryside beyond. The picturesque Hertfordshire village of Flamstead offers local amenities such as a local shop, pub/restaurants, an excellent village primary school and is within catchment for outstanding schools nearby. The nearby towns of Harpenden and St. Albans are within easy reach, both offering extensive shopping facilities. Flamstead also offers excellent transport links to London with the M1 Junction 9 approximately 1 mile away, and an efficient rail service from Harpenden to St. Pancras in under 30 minutes making it a convenient location for those commuting into the capital or exploring the wider area.
Upon entering, a large porch guides you into the main entrance hall, seamlessly connecting to the expansive sitting/dining room situated towards the rear of the residence. Spanning over 26 ft., this inviting space is perfect for both formal and social gatherings. A striking brick feature wall at the end of the sitting room hosts a sizeable log burning stove, creating a cosy ambiance to enjoy with family and friends. Accessible from the entrance hall, a separate kitchen/breakfast room awaits, adorned with with base units complemented by roll top surfaces, and is equipped with ample space for white goods and showcasing a classic Stanley Aga oven. Towards the rear of the kitchen area, a convenient larder/pantry provides further storage alongside a separate utility room, offering additional space for essential appliances and connecting seamlessly to the main porch. The master bedroom, accessed directly from the entrance hall, offers generous double sized accommodation, complete with built in wardrobes for ample storage. The master bedroom benefits from an en suite, comprising a low level W.C., pedestal wash hand basin, sunken bath, and a separate shower cubicle. Accessed via an inner hallway from the sitting/dining room, the second double bedroom awaits at the rear of the property. For added convenience, a separate cloakroom is conveniently positioned off the inner hallway. Adjacent to the master bedroom lies the third double bedroom, completing the accommodation to this spacious detached residence.
Situated at the front of the residence lies a self contained one bedroom annexe, offering versatile living arrangements ideal for multi-generational families, or as a private space for independent children or extended family/guests. With the possibility of reinstating a connecting door to the main residence, seamless integration is achievable, providing convenient access between both living spaces. This annexe also presents an excellent opportunity for those considering a home based business, offering a comfortable and separate working environment. The main entrance of the annexe opens into a spacious sitting room, creating the ideal space for relaxation. Adjacent to the sitting room is a separate kitchen/breakfast room, equipped with base units, roll top surfaces, and ample space for essential white goods. From the main entrance, a doorway leads to a generous double bedroom offering comfortable accommodation for residents or guests alike. For convenience, an en suite shower room is accessible both from the bedroom itself and via the kitchen/breakfast area, ensuring comfort and functionality throughout the annexe.
Approaching River View, wooden double gates lead to ample off road parking and a spacious double garage. Nestled beside the driveway lies a neatly manicured lawn and a patio area, perfect for outdoor lounging. A detached outbuilding sits at the front boundary, offering potential for conversion into a serene studio of a productive home office, ideal for those seeking a comfortable work from home setup. At the rear of the residence, a generous sized conservatory can be accessed, inviting a ideal space for relaxation while soaking in the serene vistas of the private south facing garden and the picturesque countryside beyond. The garden itself boasts a lush expanse of lawn adorned with carefully tended flower beds, complemented by the presence of mature trees and hedging that cocoon the space in tranquil seclusion. Stretching beyond these natural borders, the grounds open up to a vast area of verdant lawn, providing ample opportunities for families to enjoy, or to relax and unwind in the surrounding tranquil environment.
Property Information
Tenure: Freehold
Oil Heating, Septic Tank, Electricity
EPC Rating: Band E
Council Tax: Band G
Local Authority: Dacorum Borough Council
Important information
This is a Freehold property.
Property Features
- Three Bedroom Detached Bungalow & No Onward Chain
- Self Contained One Bedroom Ground Floor Annexe
- Excellent Opportunity to Modernise & Extend (STP)
- Secluded South Facing Plot & Countryside Views
- Spacious Sitting/Dining Room with Log Burning Stove
- Kitchen/Breakfast Room with Separate Utility Room
- Master en Suite & Two Further Double Bedrooms
- Ample Off Road Parking & Double Garage
- Desirable & Picturesque Hertfordshire Village
- Excellent Transport Links to London Nearby
Media
- Call: +441582 793116
- Arrange a viewing
- Save Property
-
 Printable Details
Printable Details
- Request phone call
- Request details
- Email agent
- Currency Converter
- Stamp Duty Calculator
- Value My Property
Fine & Country Redbourn and Edlesborough
51 High Street
Redbourn
Hertfordshire
AL3 7LW
United Kingdom

MULTI-AWARD WINNING
Our consistent efforts to offer innovative marketing combined with a high level of service have been recognised by the industry for an astounding fifth year in a row, winning Best International Real Estate Agency Marketing at the International Residential Property Awards.
INDEPENDENT EXPERTISE
Every Fine & Country agent is a highly proficient and professional independent estate agent, operating to strict codes of conduct and dedicated to you. They will assist, advise and inform you through each stage of the property transaction.


GLOBAL EXPOSURE
With offices in over 300 locations worldwide we combine the widespread exposure of the international marketplace with national marketing campaigns and local expertise and knowledge of carefully selected independent property professionals.
UNIQUE MARKETING APPROACH
People buy as much into lifestyle of a property and its location as they do the bricks and mortar. We utilize sophisticated, intelligent and creative marketing that provides the type of information buyers would never normally see with other agents.


PARK LANE OFFICE
Access the lucrative London and international investor market from our prestigious Park Lane showrooms at 121 Park Lane, Mayfair. Our showrooms in London are amongst the very best placed in Europe, attracting clients from all over the world.
SOCIAL MEDIA
We interact with customers on the main social media channels including Facebook, Twitter, YouTube, LinkedIn, Pinterest and Google+, giving each property maximum online exposure.
Media Centre
MEDIA CENTRE Our internal Media Centre is a team of experienced press relations managers and copy writers dedicated to liaising with newspapers, magazines and other media outlets to gain extensive coverage for our properties in national and local media.





















