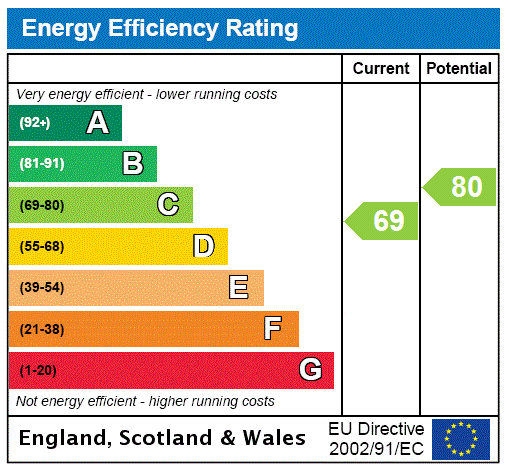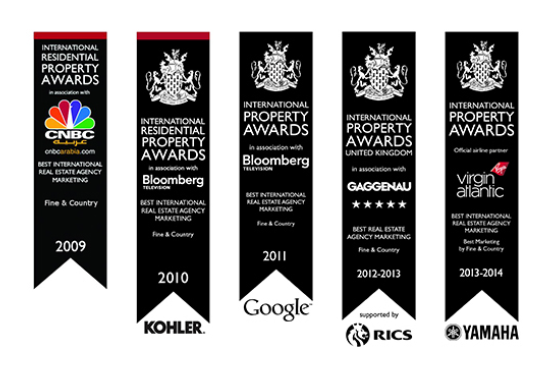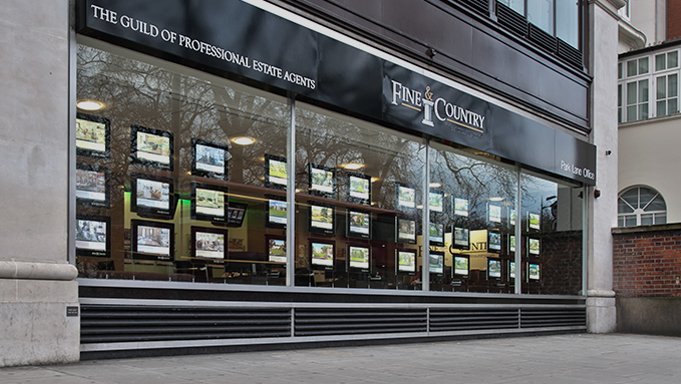Price £1,250,000
4 Bedroom Detached House For Sale in Albion House, 21 Morwick Road, Warkworth, Northumberland, NE65
Approached by an electric gated driveway, this beautiful property sits comfortably within stunning landscaped gardens. The extensive accommodation has been extremely well re-designed, with the recent addition of a large extension to the property. The remarkable open-plan kitchen/dining and living room is truly exceptional and is perfect for everyday living and entertaining. There is a seamless flow out to the extremely private courtyard, which is a sun trap for relaxing. Connect from the central courtyard to the cinema room, utility and guest annexe. Filled with natural light through the large sash windows, three elegant reception rooms and a garden room provide further inviting living spaces. With four spacious double bedrooms and two luxury bathrooms on the first floor, there is plenty of space for everyone. Retaining many of the original period features, yet providing the luxury of modern living, this beautiful property must be viewed to be fully appreciated.
The gardens are a delight, with mature shrubs and trees, brick pathways and lush lawns. There is a large double garage for parking or storage and ample parking for several cars on the driveway.
Accommodation in brief:
Ground Floor:
Entrance into Garden Room | Inner Hallway | Drawing Room | Dining Room | Sitting Room/Study | Kitchen/Dining and Living Room | Cinema Room | Utility Room | WC/Cloakroom
First Floor:
Principal Bedroom with Dressing Area and Luxury En-suite Bathroom | Three further Double Bedrooms | Family Bathroom
Annexe (The Loft)
Ground Floor:
Sitting Room| Utility Room | Storage Room | WC
First Floor:
Open Plan Studio comprising Spacious Sitting Area | Kitchen/Dining | Bedroom Area | Bathroom
Outside:
Double Garage | Parking | Gardens
Accommodation:
Step into the garden room, an inviting spot for your morning coffee ritual. From there the hallway leads to the elegant drawing room overlooking the front garden, featuring a spacious bay window that floods the space with natural light and is perfect for hosting gatherings or enjoying a quiet read by the fireplace. For more formal dining occasions, the separate elegant dining room offers an ideal setting. The open layout of the sitting room/study ensures a bright and welcoming atmosphere throughout.
The heart of this home lies with the recently built extension, where a stunning kitchen/dining/living space awaits. Designed with the avid chef in mind, the exquisite kitchen boasts high-quality cabinetry and luxury finishes, including granite worktops, gas hob, an integrated wine fridge, two integrated ovens and microwave, all Bosch.
The expansive kitchen island provides ample prep space while doubling as a social hub for family and friends. The carefully designed lighting caters to every occasion. The dining area sets a cosy mood for every meal, while the sitting area offers plenty of room for relaxation and entertainment. With bifold doors opening onto the secluded internal sunny courtyard, this space seamlessly transitions from indoor comfort to outdoor entertaining.
Adjacent to the kitchen, you will find a practical utility room with access to both the courtyard and the side driveway leading to the garage. Continuing on, discover the fabulous cinema room, equipped for both movie nights and virtual golf sessions, also with convenient access to the courtyard. A WC/cloakroom completes the ground floor accommodation.
First Floor:
Upstairs, you will find four generously sized elegant double bedrooms, each offering ample space for relaxation and rest. The stunning principal bedroom boasts a delightful bay window overlooking the gardens, along with a spacious dressing area featuring bespoke fitted wardrobes. It’s beautiful en-suite shower room is a sight to behold, featuring a sizable walk-in shower and twin basins for added convenience.
The remaining three double bedrooms are equally spacious, with one benefiting from an excellent array of fitted wardrobes. The luxurious family bathroom exudes sophistication, adorned with high-quality finishes and equipped with a large walk-in shower, a stunning free-standing bathtub, and a vanity basin. Both bathrooms are elegantly tiled and come complete with underfloor heating, ensuring comfort and style in every corner.
Annexe (The Loft):
Access to the annexe can be found from either the courtyard or a side independent entrance. This is a very versatile space, with a lounge area on the ground floor, utility room, W.C. and storage. Take the staircase to the first floor where you will find an expansive open-plan living space. This is designed with designated areas for cooking, sitting and relaxing/socialising and sleeping. The kitchen in the centre of the room, has been carefully thought out with everything you could possibly need. The sitting area has exceptional views towards the sea and across to Warkworth Castle. The bedroom area has been designed with built-in storage leading through to a spacious bathroom.
The annexe (known as The Loft) has been used as a successful holiday let by the previous owners, with excellent income potential. This versatile space could also be used as further guest accommodation, or even for multigenerational living.
External:
The stunning landscaped gardens are set out mainly to the south of the property and are beautifully planted with a range of mature shrubs and trees. The walled and fenced boundary secures the perimeter of the property, making it very safe for children and dogs. The sunny internal courtyard is perfect for al fresco dining and catching the sun with your favourite tiple. The large driveway provides parking for several vehicles and there is also a large double garage, with electrically operated doors.
Location:
Albion House is located in a wonderful position in the much sought-after village of Warkworth, voted by The Telegraph as one of the most desirable villages to live in the UK. This beautiful village is in an Area of Outstanding Natural Beauty, with its historic Castle, quaint shops, cafes, restaurants and primary school. The village is quite unique boasting the meandering River Coquet for lovely river walks, as well as a stunning beach and links golf course. The coastal town of Alnmouth is just a seven-minute drive and is best known for its white sandy beaches, historic architecture, and scenic countryside. There are charming shops, pubs and restaurants within Alnmouth Village, as well as an abundance of outdoor activities to enjoy, such as fishing, golfing and birdwatching. The coastal town of Amble is just a short drive, where you will discover a further range of excellent restaurants, shops and supermarkets.
Area:
Albion House is located within 8 miles of Alnwick and has an impressive range of facilities, including a selection of restaurants, pubs and cafes, leisure facilities, shops, schools, a range of supermarkets and a golf course. The famous Alnwick Castle and Gardens are a joy to visit. Morpeth is another wonderful, vibrant town with excellent facilities. The stunning Northumbrian coast can be reached in a few minutes for walks along the stunning white sandy beaches. Transport links are excellent, with good access to the A1, and rail travel to Newcastle, Edinburgh, London and beyond via Alnmouth’s mainline station.
Distances: Alnwick – 8 miles | Morpeth – 15.7 miles | Newcastle City Centre– 31.7 miles
Nearest Stations: Alnmouth – 4.3 miles
Nearest Airport: Newcastle – 31.2 miles
Services:
Mains Water Supply | Mains Electricity | Mains Drainage | Gas Central Heating
Broadband is Sky and Alncom – download speed of 33.6 mbps
CCTV is installed in the property and can be negotiated within the sale.
These services have not been tested and no warranty is given by the agents.
Tenure: Freehold
Local Authority: Northumberland County Council Band G
EPC Rating: Albion House C | The Loft E
Viewing Arrangements: Via the vendors’ agent: Sarah Tuer - Fine & Country Newcastle and Northumberland
The Estate Office, Rock, Alnwick, NE66 3SB
Agents Notes to Purchaser:
Although we endeavour to furnish precise information, it is strongly recommended that buyers undertake their own thorough due diligence. The onus for verifying critical details, including but not limited to floods, easements, covenants, and other property-related aspects, lies with the buyer. Our listing information is presented to the best of our knowledge and should not be the sole basis for making purchasing decisions. None of the services, systems, or appliances listed in the details have been tested by us, and we do not assure their operating ability or efficiency. Buyers are encouraged to independently assess and verify all relevant information before making any commitments.
Important information
This is a Freehold property.
Property Features
- Magnificent Period Property
- Impressive Kitchen/Dining/Sitting Room
- Beautifully Renovated to a High Specification
- Four Spacious Reception Rooms
- Four Double bedrooms
- Double Garage & Stunning Landscaped Gardens
- Self-Contained Annexe
- Wonderful Village Location
Media

- Call: +44 1665 200080
- Arrange a viewing
- Save Property
-
 Printable Details
Printable Details
- Request phone call
- Request details
- Email agent
- Currency Converter
- Stamp Duty Calculator
- Value My Property
Fine & Country Newcastle and Northumberland
The Estate Office
Rock
Alnwick
Northumberland
NE66 3SB
United Kingdom

MULTI-AWARD WINNING
Our consistent efforts to offer innovative marketing combined with a high level of service have been recognised by the industry for an astounding fifth year in a row, winning Best International Real Estate Agency Marketing at the International Residential Property Awards.
INDEPENDENT EXPERTISE
Every Fine & Country agent is a highly proficient and professional independent estate agent, operating to strict codes of conduct and dedicated to you. They will assist, advise and inform you through each stage of the property transaction.


GLOBAL EXPOSURE
With offices in over 300 locations worldwide we combine the widespread exposure of the international marketplace with national marketing campaigns and local expertise and knowledge of carefully selected independent property professionals.
UNIQUE MARKETING APPROACH
People buy as much into lifestyle of a property and its location as they do the bricks and mortar. We utilize sophisticated, intelligent and creative marketing that provides the type of information buyers would never normally see with other agents.


PARK LANE OFFICE
Access the lucrative London and international investor market from our prestigious Park Lane showrooms at 121 Park Lane, Mayfair. Our showrooms in London are amongst the very best placed in Europe, attracting clients from all over the world.
SOCIAL MEDIA
We interact with customers on the main social media channels including Facebook, Twitter, YouTube, LinkedIn, Pinterest and Google+, giving each property maximum online exposure.
Media Centre
MEDIA CENTRE Our internal Media Centre is a team of experienced press relations managers and copy writers dedicated to liaising with newspapers, magazines and other media outlets to gain extensive coverage for our properties in national and local media.





















