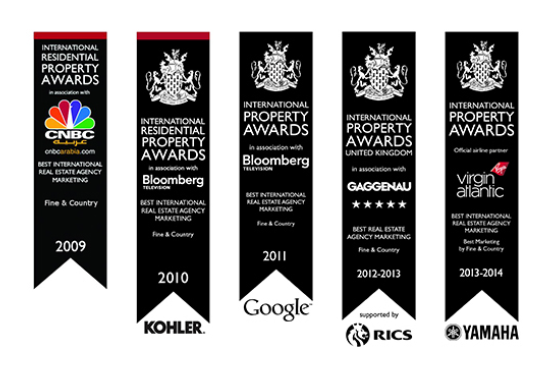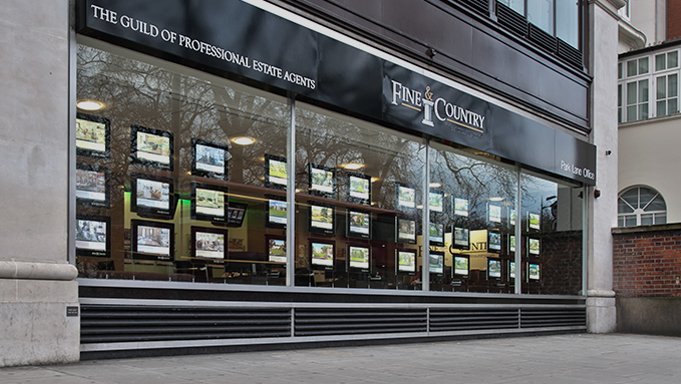Price £2,350,000
6 Bedroom Detached House For Sale in Preston Parade, Seasalter, Whitstable, Kent CT5 4AD
What the Owners Say: We moved here about four years ago soon after the rebuild was completed as we loved the position, the beautiful style of the house and facilities available and the fact that we could walk straight into the property and nothing needed doing, although over the years we have installed the resin car park, air conditioning, created a main bedroom suite with a dressing room, redecorated throughout and designed the garden. We thoroughly enjoy our time here with friends and family in the annexe. However our needs have slightly changed but we are still staying in the locale as we like everything about the area. We particularly like the location as we can walk into Whitstable town centre along the seafront or take a stroll along to the Michelin starred Sportsman restaurant.
Whitstable is a charming town with its seafront, historic harbour, a wonderful mix of individual shops, bars, cafes and restaurants as well as a mainline station where the high speed train can take you to St Pancras in an hour and 15 minutes. For golfing enthusiasts there is the Whitstable and Seasalter golf club that also includes 10 pin bowling, an indoor and outdoor bowls club, tennis and water sports and if you want more choice there is also the Chestfield Golf club, while sailors can join the Whitstable Yacht Club or the Tankerton Sailing Club.
Canterbury is not far away and is a wonderful city with a wide variety of historic buildings, high street stores and individual shops as well as numerous restaurants, bars and two cinemas, plus the Marlowe and Gulbenkian theatres and two stations including Canterbury West servicing the high speed train to St Pancras. There are also excellent grammar and private schools, three universities and a further education college and plenty of opportunities for sporting enthusiasts with the Kent cricket ground as well as a golf club, sports club and swimming pool.
For anyone wanting the ultimate in a modern marine residence this stunning property should top the list. It was rebuilt in 2019 and is located along a quiet private road adjacent to the sea with its own private beach and mooring as well as a superb, self-contained ground floor annexe, so is ideal for inter-generational requirements or anyone looking to incorporate a very upmarket holiday let. The property is approached via a resin off road driveway that includes an electric car charger and, with its glass balconies, wall of floor to ceiling windows and French doors, angled windows on the upper floor and covered porch, it has enormous appeal even before you cross the threshold.
From the entrance lobby you walk into the superlative open plan main lounge/diner with its inset lighting and hard wearing composite wood effect flooring that flows through much of the property. It makes a wonderful overall area for entertaining and is where you can sit in front of the wall of windows and French doors enjoying uninterrupted sea views or cosy up to the modern raised fire on a chilly winter evening, while friends and family will be delighted to sit down to a meal in the spacious dining area. For anyone who enjoys catering the superb kitchen/breakfast area has everything you need including beautiful textured units with granite worktops housing two built in ovens, a built in microwave and a halogen hob as well as two integrated fridges and two freezers, a wine fridge and a vast central island/breakfast bar as well as access to the garden via a rear lobby. As is that was not enough you will also find an American fridge freezer in the adjacent fitted utility room with laundry facilities.
There is a good sized study or additional bedroom with French doors to the garden, a nearby cloakroom and storage cupboards as well as a gorgeous garden room with French doors and windows on three sides overlooking the delightful, secluded and easy-to-manage south facing garden.
A fire door from the living room opens into the superb annexe that can also be independently accessed via the front of the property through French doors to a private covered patio. These doors lead to the charming sitting/dining area and through to the well-equipped galley kitchen with its modern units housing a hob, oven, dishwasher, fridge and freezer. There is a contemporary shower room and a good sized double bedroom with a stunning en suite bathroom incorporating a large oval bath and separate shower as well as a door to the rear garden.
A glass sided staircase leads to the first floor glass galleried landing with access to the boarded loft for storage and four of the five double bedrooms that all have en suite facilities. These include one with a feature brick wall, mirrored cupboards and an en suite bathroom, a delightful kids room with built in bunks, an ‘in situ’ shower and a separate cloakroom as well as a luxurious guest suite. This has a shower room, a trendy bathroom with a modern bath where you can lie and watch TV as well as a dressing room and French doors to the glass fronted balcony to enjoy the panoramic views as far as the Isle of Sheppey and Southend. It is surprising that guests ever want to leave! Even more impressive is the light and bright main suite with its high vaulted ceiling and angled windows above a wall of six bi-fold doors that open onto the long glass fronted balcony. Here you can sip your morning coffee or linger over a weekend breakfast revelling in the vista laid out before you or enjoy watching the sunrises in the skies that inspired Turner. The suite also includes an excellent dressing room the size of a double bedroom with wardrobes and cupboards on three sides that leads to the beautiful black tiled bathroom with a double Jacuzzi bath, a trendy overhead shower and a built in TV.
The rear garden has been designed with leisure and pleasure in mind with large easily maintained decked terraces for relaxing in the sunshine and al fresco dining, a small lawn, a border of attractive shrubs and palm trees. There is a large separate building that is currently used for storage but as it includes bi-fold doors to a separate terrace as well as lighting and electrics it could always become a games room/bar or separate office for anyone wanting to work from home but not be disturbed by activities in the home.
There is an air-conditioning system and automatic blinds in some of the rooms including the master and guest suites, a comms room with controls for the CCTV and WiFi as well as a NEST system for remote control access and plenty of storage facilities throughout the house.
Important information
This is a Freehold property.
Property Features
- Stunning marine residence rebuilt in 2019
- Quiet private road directly facing the sea
- Self-contained one bedroom annexe
- Resin driveway for multiple cars
- Landscaped rear garden with outbuilding
- Easy access to local shops, restaurants and station
Media
- Call: +441227 479317
- Arrange a viewing
- Save Property
-
 Printable Details
Printable Details
- Request phone call
- Request details
- Email agent
- Currency Converter
- Stamp Duty Calculator
- Value My Property
Fine & Country Canterbury
23 Watling Street
Canterbury
Kent
CT1 2UA
United Kingdom
T: +441227 479317
F: +441227 471146
E: canterbury@fineandcountry.com

MULTI-AWARD WINNING
Our consistent efforts to offer innovative marketing combined with a high level of service have been recognised by the industry for an astounding fifth year in a row, winning Best International Real Estate Agency Marketing at the International Residential Property Awards.
INDEPENDENT EXPERTISE
Every Fine & Country agent is a highly proficient and professional independent estate agent, operating to strict codes of conduct and dedicated to you. They will assist, advise and inform you through each stage of the property transaction.


GLOBAL EXPOSURE
With offices in over 300 locations worldwide we combine the widespread exposure of the international marketplace with national marketing campaigns and local expertise and knowledge of carefully selected independent property professionals.
UNIQUE MARKETING APPROACH
People buy as much into lifestyle of a property and its location as they do the bricks and mortar. We utilize sophisticated, intelligent and creative marketing that provides the type of information buyers would never normally see with other agents.


PARK LANE OFFICE
Access the lucrative London and international investor market from our prestigious Park Lane showrooms at 121 Park Lane, Mayfair. Our showrooms in London are amongst the very best placed in Europe, attracting clients from all over the world.
SOCIAL MEDIA
We interact with customers on the main social media channels including Facebook, Twitter, YouTube, LinkedIn, Pinterest and Google+, giving each property maximum online exposure.
Media Centre
MEDIA CENTRE Our internal Media Centre is a team of experienced press relations managers and copy writers dedicated to liaising with newspapers, magazines and other media outlets to gain extensive coverage for our properties in national and local media.























