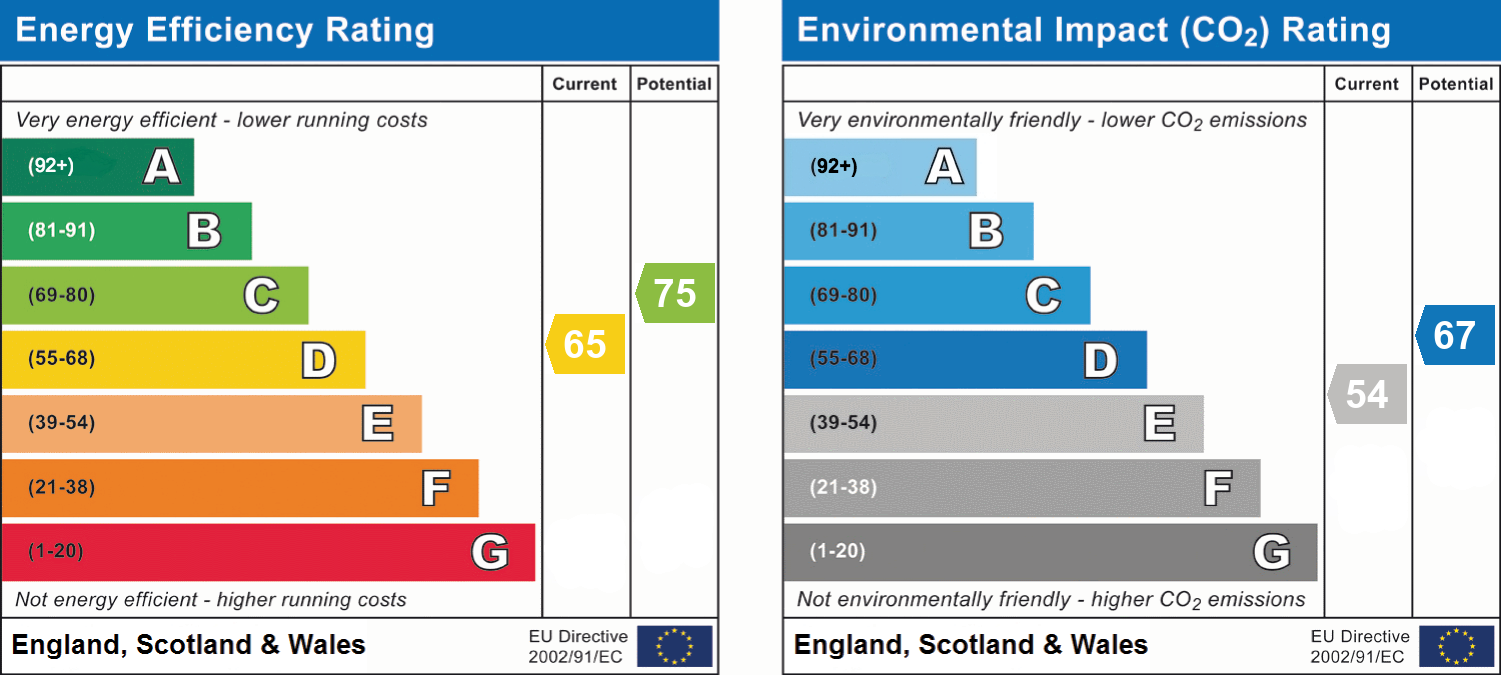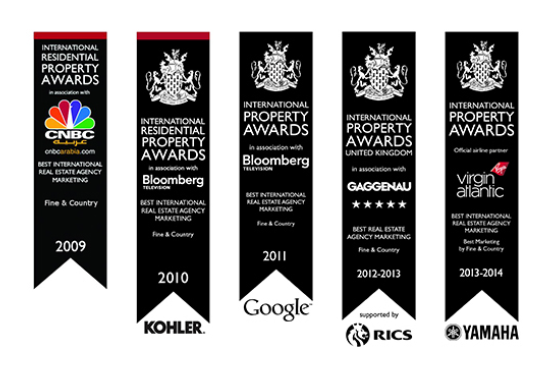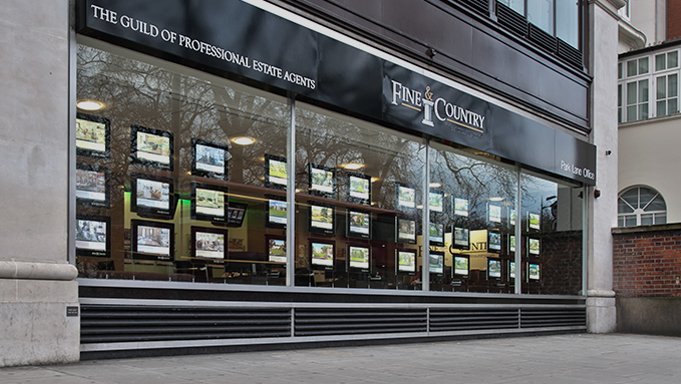Price £1,995,000
6 Bedroom Country House For Sale in Ashby Lane, Willoughby Waterleys, LE8
Discover modern luxury intertwined with period charm in this extensive 6/7 bedroom country house, Versatile living spaces blend seamlessly, offering a harmonious balance of style and comfort.
With origins dating back to the 1600’s, this exceptional 6/7-bedroom country property has been enhanced by the addition of a barn-style conversion. Attached to the main house it surrounds an attractive courtyard terrace garden, harmoniously merging historic allure with contemporary comfort and style.
The main reception hall, located in the original part of the property, is adorned with stone floor tiles, exposed beams, and a wood-burning stove as it sets the tone for the distinctive charm and elegance found throughout the home. Additionally, there is convenient access to a downstairs cloakroom. A beautiful snug with panelled walls, once used as a bedroom lies off the entrance hallway, whilst a sweeping staircase leads to the first-floor accommodation. Discover three inviting bedrooms with polished wooden floors and exposed timbers, offering the perfect option for guest accommodation. Serving these rooms is a beautifully refurbished shower room adorned with marble effect tiles, featuring a generously sized walk-in shower and twin wash hand basins.
Discover modern living accommodation at it's finest.
Head back to the reception hall, where a doorway connects to an impressive courtyard barn conversion. On this side of the inverted “U”, the breath taking garden room seamlessly transitions into an open-plan lounge and dining area with stone flooring and underfloor heating running throughout this living space. French doors in both the garden room and lounge lead out onto the terrace inviting the outside in. Velux windows bathe the lounge with natural light, complimented by a stunning natural moss wall installation. This versatile space is perfect for hosting dinner parties and family gatherings.
Step into a stylish bespoke Rotpunkt kitchen nestled between both wings, seamlessly connecting to the courtyard garden through two expansive sliding doors framed by Velux windows. The vaulted beamed ceiling enhances the feeling of space, drawing you in to admire the stunning array of sleek handle-free units housing integrated ovens, warming drawers, a steam microwave oven, and a full-size fridge and freezer. Additional cabinets with quartz countertops extend into a breakfast bar, and spacious central island, providing a versatile space for both cooking and entertaining. Completing the kitchen are additional appliances such as a double sink with Quooker hot tap, and a Siemans induction hob with a discreet pop-up extractor fan. At the end of the kitchen a casual seating area awaits, offering a perfect spot to savour a morning coffee.
Host parties in the superb lounge bar, or a peaceful yoga practice in the gym.
A recent extension has created a super stylish lounge bar featuring a curved bar enhanced with chandeliers and Velux windows. Bi-fold doors now open onto a gorgeous, secluded Mediterranean courtyard, with the focal point being a majestic, cloud pruned olive tree. Adjacent to this area, lies a gym equipped with bi-fold doors that open onto the courtyard, inviting ample natural light. Velux windows set within a vaulted ceiling illuminate the space, providing an ideal environment for workouts, or a peaceful spot for yoga practice. From the kitchen French doors provide access to the office space where full height cupboards have been cleverly integrated to establish a polished and efficient workspace. Parquet flooring, complimented by underfloor heating and air conditioning units, have been installed to the kitchen, lounge bar, gym and office, elegantly intertwining these spaces.
A second wing includes further bedroom accommodation and luxurious bathrooms.
Proceed along the inner hallway to discover the family bathroom adorned with spa-inspired tiling, Inside, indulge in luxury with a lavish walk-in rainfall shower, a corner bath, and twin countertop basins.
Enter a second reception hallway with stone flooring, that offers direct access to the courtyard through double doors crowned with an arched window, and featuring convenient integrated storage units. Adjacent to this area lies a recently renovated practical boot room/utility room, ideal for everyday use.
Ascend the split-level staircase to reach the first-floor landing, highlighted by detailing of the grand arched window below. Wood flooring seamlessly connects three additional bedrooms boastings pitched ceilings and Velux windows. Presently one of the bedrooms serves as the master suite, complete with an adjoining shower room and a versatile dressing room/bedroom 7.
Approaching from the road, you’ll encounter a gravel driveway leading to a triple garage equipped with overhead storage. Along the boundary, a lush lawn adorned with mature trees and shrubs meets a boundary wall, adorned with painted iron railings that offer a tantalizing glimpse of the magnificent property beyond.
The courtyard-style garden is accessible from various points and is nestled within the barn conversion that extends from the original house, creating an exceptional space for social gatherings and family get togethers. The expansive terrace offers ample room for a large seating area, while additional seating areas provide opportunities for enjoying outdoor entertaining. Meanwhile, the well-kept lawned garden provides an ideal space for children to play.
The south-facing rear garden, designed in a tranquil Mediterranean style, captures the sunlight and offers a secluded retreat. Additionally, it benefits from vehicular access from Gilmorton Lane, enhancing convenience and accessibility.
Location
Willoughby Waterleys is a small village ringed by countryside. It lies 8.5 miles south of Leicester city, 6 miles northeast of Lutterworth and about 2.5 miles south of Countesthorpe.
The village hosts a 13th Century church, a Grade II listed village hall and an amateur cricket club. The nearest train station is South Wigston, a 5-mile drive from the village centre, linking to London St Pancreas within 90 minutes. Alternatively, easy access to the M1 and the surrounding motorway network provides a fast link to all the major towns and cities in the area and a direct route to London.
Schooling can be found in the nearby village of Countesthorpe, around 3 miles away, such as the Good-rated Greenfield Primary and Countesthorpe Academy. There’s also a range of school, parks and sports clubs, and a health centre, church and village hall. For your day-to-day needs, you’ll find a Tesco, Co-op and several pubs and restaurants.
Just beyond, Leicester’s well-stocked city centre offers mainline services to London St Pancreas, private schooling and a host of shops, restaurants, and leisure facilities to choose from.
Additional information.
Mains services - electric, gas, water, mains drainage, and superfast broadband.
Current EPC rating - D
Local Authority - Harborough District Council
Council tax band - F
Disclaimer:
Important Information:
Property Particulars: Although we endeavor to ensure the accuracy of property details we have not tested any services, equipment or fixtures and fittings. We give no guarantees that they are connected, in working order or fit for purpose.
Floor Plans: Please note a floor plan is intended to show the relationship between rooms and does not reflect exact dimensions. Floor plans are produced for guidance only and are not to scale.
Important information
This is a Freehold property.
Property Features
- Period Country home
- Contemporary barn conversion
- Bespoke entertaining and living accommodation
- 6/7 bedrooms
- Landscaped gardens
- Triple garage
- Wealth of period features
- Edge of village location
Media

- Call: +44116 296 7777
- Arrange a viewing
- Save Property
-
 Printable Details
Printable Details
- Request phone call
- Request details
- Email agent
- Currency Converter
- Stamp Duty Calculator
- Value My Property
Fine & Country Leicester
38 The Parade
Oadby
Leicester
Leicestershire
LE2 5BF
United Kingdom

MULTI-AWARD WINNING
Our consistent efforts to offer innovative marketing combined with a high level of service have been recognised by the industry for an astounding fifth year in a row, winning Best International Real Estate Agency Marketing at the International Residential Property Awards.
INDEPENDENT EXPERTISE
Every Fine & Country agent is a highly proficient and professional independent estate agent, operating to strict codes of conduct and dedicated to you. They will assist, advise and inform you through each stage of the property transaction.


GLOBAL EXPOSURE
With offices in over 300 locations worldwide we combine the widespread exposure of the international marketplace with national marketing campaigns and local expertise and knowledge of carefully selected independent property professionals.
UNIQUE MARKETING APPROACH
People buy as much into lifestyle of a property and its location as they do the bricks and mortar. We utilize sophisticated, intelligent and creative marketing that provides the type of information buyers would never normally see with other agents.


PARK LANE OFFICE
Access the lucrative London and international investor market from our prestigious Park Lane showrooms at 121 Park Lane, Mayfair. Our showrooms in London are amongst the very best placed in Europe, attracting clients from all over the world.
SOCIAL MEDIA
We interact with customers on the main social media channels including Facebook, Twitter, YouTube, LinkedIn, Pinterest and Google+, giving each property maximum online exposure.
Media Centre
MEDIA CENTRE Our internal Media Centre is a team of experienced press relations managers and copy writers dedicated to liaising with newspapers, magazines and other media outlets to gain extensive coverage for our properties in national and local media.





















