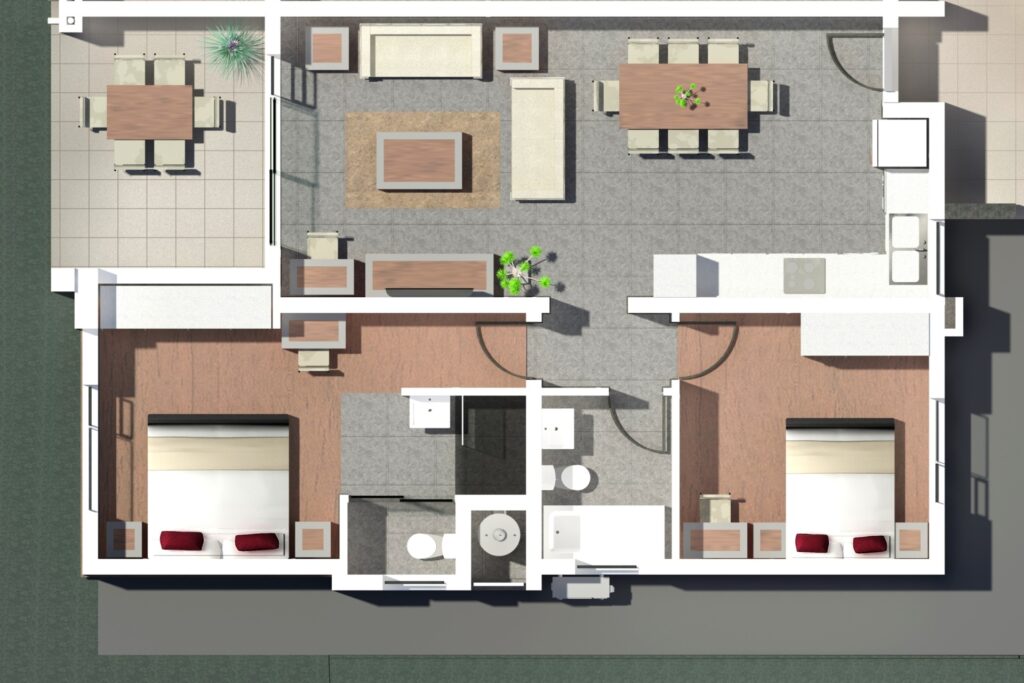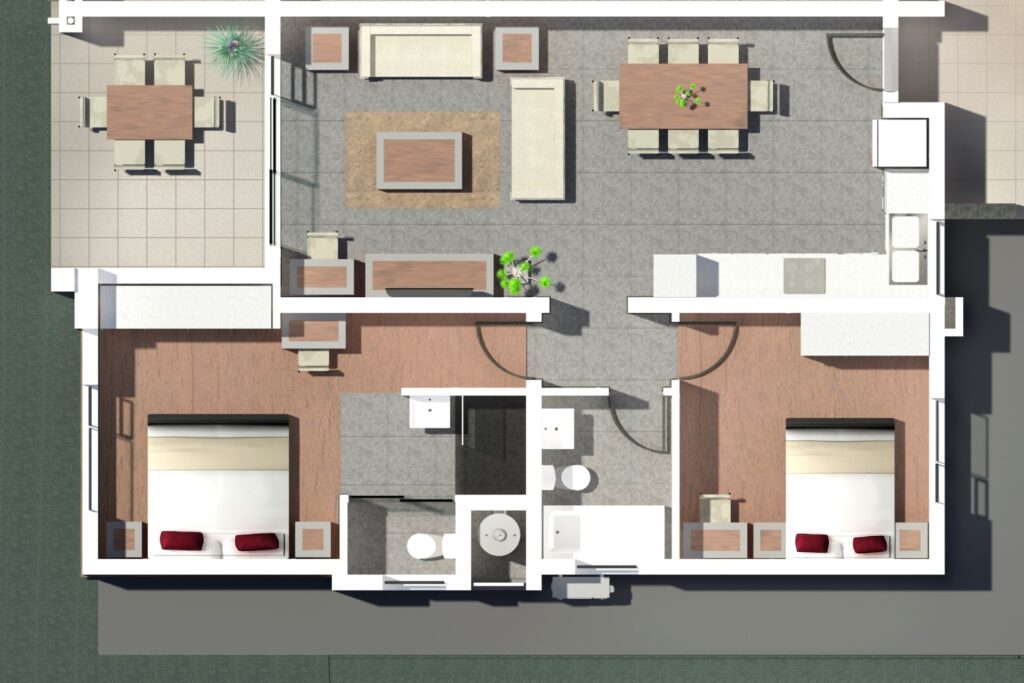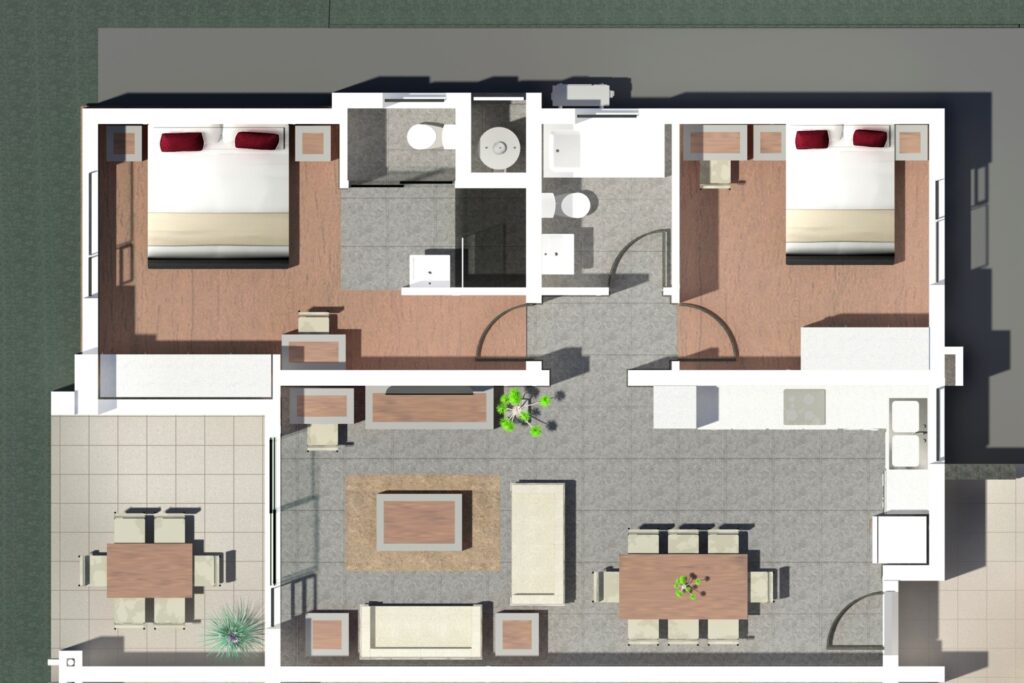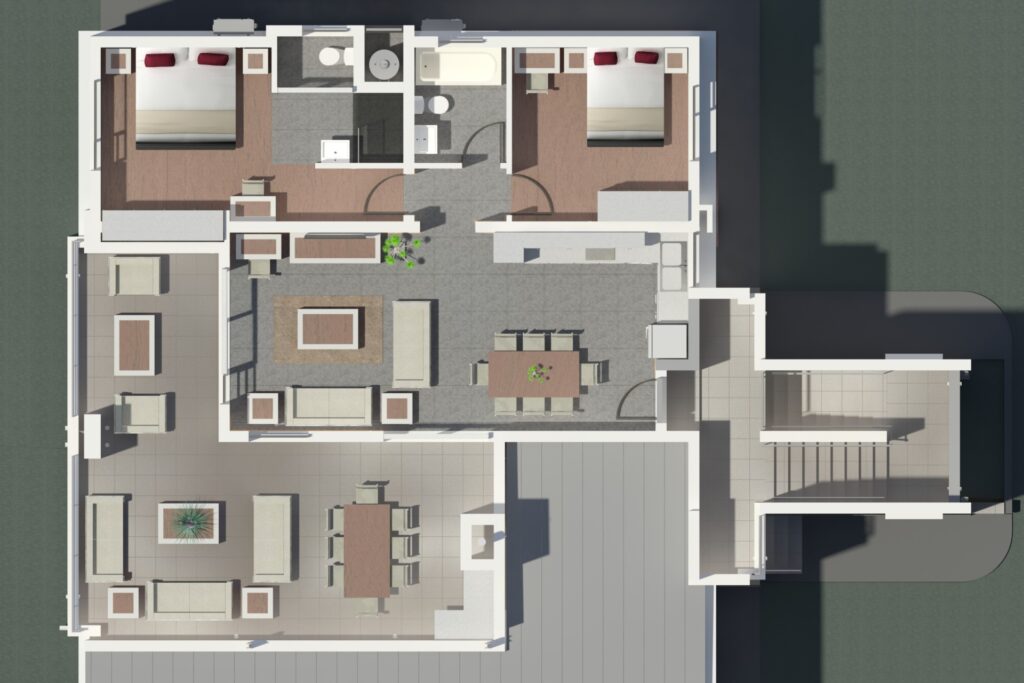Price ZAR2,150,000
2 Bedroom Apartment For Sale in 79, East Hertford, Bryanston, Sandton
Move right in, available immediately.
Creating a true sense of place in Bryanston the modern appeal is evident throughout this secure park-like development with 22 apartments offering pristine contemporary living. Designed by Mark Laburn Architects, 79 East Hertford combines meticulous attention to detail with high end finishes catering for distinguished, secure living on Sandton’s doorstep. Set on the peaceful treed corner of Coleraine Drive and East Hertford Road the development is in an excellent position within the suburb with easy access to major routes and numerous lifestyle amenities.
Energy Efficiency Features:
• Energy-efficient LED warm white downlighters throughout
• Kwikot Geyser in combination with water heating solution per apartment
• Energy-efficient Smeg gas hob
• Individually metered water and electrical supply
• Naturally ventilated bathrooms
• Electricity backup consisting of a 1kw Inverter and battery storage system.
A varied mix of apartments available:
10 GARDEN APARTMENTS
Apartments consist of two bedrooms & two bathrooms.
Floor area: 85 m² | Balcony area: 10 m² | Total size: 95 m²
Parking: 2 allocated covered parking bays per apartment
6 MID-LEVEL APARTMENTS
Apartments consist of two bedrooms & two bathrooms.
Floor area: 85 m² | Balcony area: 10 m² | Total size: 95 m²
Parking: 2 allocated covered parking bays per apartment
4 ROOFTOP TERRACE PENTHOUSES
Penthouses consist of two bedrooms & two bathrooms
Floor area: 85 m² | Covered terrace: 47 m² | Total size: 132 m²
Parking: single garage 22 m² + one allocated covered parking bay per penthouse
2 FAMILY APARTMENTS ON THE MID- AND TOP LEVELS
Top-level
Apartment consists of three bedrooms & two bathrooms.
Floor area: 150 m² | Covered terrace: 31 m² | Balcony area: 3 m² | Total size: 220 m²
Parking: One double garage 35 m²
Mid-level
Apartment consists of three bedrooms & two bathrooms.
Floor area: 152 m² | Covered terrace: 30 m² | Balcony area: 15 m² | Total size: 232 m²
Parking: One double garage 35 m²
Additional features:
• Generous 2.7 m high ceilings
• Low maintenance Aluminium windows and sliding doors
• Contemporary wood-look vinyl flooring
• Generous built-in cupboards
• 4-burner SMEG gas hob, electrical oven and extractor
• Electrical and plumbing points for two undercounter appliances
• Luxurious Quartz counter tops
• Connectivity & Energy Efficiency
• Fibre line installed and terminated
• Indigenous waterwise landscaping in a park-like setting with mature trees
• Outdoor gym, pool and pergola
• Security & Access Control
• 24-hour access-controlled main gate
• Visitors’ entrance via Mircom intercom system
With prices starting at R2.150 million, including transfer fees; now is the perfect time to secure your piece of excellence by Longitude Developments.
Disclaimer | Whilst every care has been taken in the preparation of the marketing material used for this property listing, we cannot be held responsible for any errors and omissions (E&OE) which may occur.
Important information
This is a Freehold property.
Media
- Call: +27 (0) 63 190 7678
- Arrange a viewing
- Save Property
-
 Printable Details
Printable Details
- Request phone call
- Request details
- Email agent
- Currency Converter
Agent Details
 Virginia Griesel
Virginia Griesel
PRIMARY CONTACT
T: +27 063 1907678
M: 0782857757
virginia@fineandcountrysa.co.za
Fine & Country Sandton
Bryanston Gate Office Park Block 2 , 1st floor
71 Homestead Ave
Sandton
Bryanston
2191
South Africa






