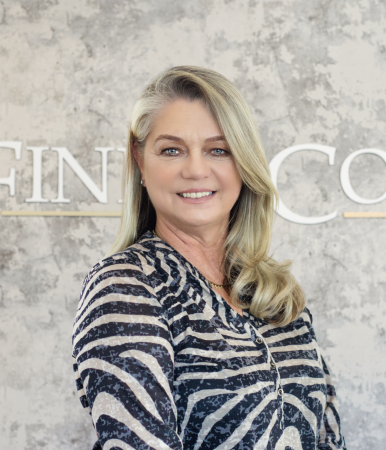Price ZAR8,900,000
3 Bedroom Not Specified For Sale in Vrykyk, Paarl
Exclusive dual mandate
VAT Inclusive
Impressive Design, Spacious Living, Modern Kitchen, Entertainment Paradise, Luxury Bathrooms & Versatile Spaces.
Step through the grand double wooden doors into the foyer to be greeted by soaring double-volume ceilings adorned with exposed trusses, creating a breathtaking first impression. Flanked by two 'exposed brick' walls, the spacious open-plan living area is filled with natural light and provides ample space for creating lasting memories.
The modern kitchen has huge windows overlooking the greenbelt and features a large stainless-steel island with wooden accents, ample cupboard space with glass panelled sliding doors, and a stylish wine display. A separate scullery complements the kitchen seamlessly with Hansgrohe taps in both kitchen and scullery.
The open-plan layout seamlessly integrates the kitchen, dining room, and living area, complete with a freestanding combustion fireplace and glass stack doors leading to the undercover patio, outdoor braai, and inviting swimming pool. Additionally, an indoor braai room opens to the pool area, perfect for entertaining guests all year round. Enjoy alfresco dining on the undercover patio, set against picture perfect mountain views.
The primary bedroom features high ceiling of 3.8m with air-conditioning, bamboo flooring, a walk-in wardrobe, and a lavish en-suite bathroom. The en-suite is adorned with cobra fittings a freestanding Victorian bath, a large walk-in shower, his and her basins set on a Victorian-style vanity with ample storage, and heated towel rail.
The second and third bedrooms are spacious also with high ceilings of 3.8m and set with built-in cupboards and air-conditioning. A generously sized family bathroom features cobra fittings, a freestanding Victorian-style bath, a large walk-in shower, his and her basins, and heated towel rail.
A study nook, nestled between the bedrooms, offers built-in, and convenient linen storage options. The expansive double garage includes a loft for additional storage and wall to wall built-in cupboards.
This magnificent home is built on a tranquil corner stand and the estate borders on the Paarl Boys High sports fields.
Additional Amenities:
- Air-conditioning throughout the home
- Perimeter electric fencing and security cameras for peace of mind
- 12kva inverter with 2 x 5kva batteries and solar panels for efficient energy use
- Solar-powered geyser with a timer for cost-effective heating
- Borehole connection linked to the estate's supply for outdoor use
- Recent exterior painting done in November 2023
Important information
This is a Freehold property.
Media
- Call: +27 (0) 68 281 3100
- Arrange a viewing
- Save Property
-
 Printable Details
Printable Details
- Request phone call
- Request details
- Email agent
- Currency Converter
Agent Details
 Sharon-Ann Van Zyl
Sharon-Ann Van Zyl
T: +27 83 602 7668
M: 083 602 7668
sharon-ann.vanzyl@fineandcountry.com
 Colleen Kruis
Colleen Kruis
PRIMARY CONTACT
T: 082 559 9885
M: 082 559 9885
colleen.kruis@fineandcountry.com
Fine & Country Paarl Winelands
C1 Polo Village Offices
Val de Vie Estate
Paarl
Cape Winelands
7646
South Africa