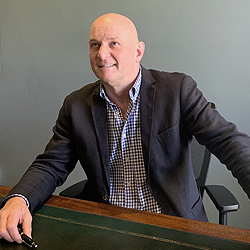Price ZAR4,995,000
4 Bedroom House For Sale in Parkmore, Sandton
Seldom does a special property like this 4-bedroom, 4-bathroom family home come onto the market. This North-facing entertainer's dream home is located in a quiet position within the Parkmore enclosure. The home is on a larger-than-average Parkmore stand.
Upon entering this property through an excellently secure boundary wall and pedestrian entrance, you are immediately drawn into this oasis-like garden and beautiful home! You are lead to the front door via large concrete pavers into a wonderfully welcoming entrance hall that has a formal sitting room to the left and study to the right. A centrally located combustion fire place separates the formal sitting room from the dining room and entrance hall.
The dining room opens onto the patio which in-turn opens out onto the garden. Continuing through the house to the main living area where the open plan kitchen, dining and family rooms are all fused together allowing for quintessentially relaxed family living and entertaining. French doors open onto a courtyard, and on the opposite side, sliding doors open onto the covered patio and garden. There is a combustion fire place that is well placed within the room to warm this entire area! The kitchen’s centrally positioned island is perfect for fun loving meal preparations in a wonderful kitchen-family-living-entertainment space.
The wash-room and fourth bedroom leads discreetly off this living space down a short passage. The fourth bedroom opens out onto the kitchen courtyard with a feature lemon tree. There is a separate scullery and laundry, with direct access to and from the double garage.
The large indoor/outdoor patio has aluminium stackable doors, opening onto the beautifully landscaped and established garden. The heated swimming pool is surrounded by contemporary composite decking. A highlight of this home is the covered outdoor kitchen and firepit that has plenty of additional seating. The excellent flow of this home makes for exceptional entertainment, with a dining/bar counter and fitted outdoor kitchen with dedicated braai areas.
Nothing in this home has been overlooked The attention to detail and the lifestyle considerations have all been carefully thought through and well crafted.
Being a larger-than-usual stand for Parkmore, this home offers a landscaped garden which runs round the house both on the north and the south sides. The home sits centrally on the stand with doors opening to the garden from all ends of the house,. This fusion of house and garden enables the ultimate South African lifestyle living, giving one a sense of space, light and garden greenery throughout the house. A sophisticated yet relaxed home to live in.
Heading towards the bedroom wing and before proceeding down the passage, there is a perfect work-from-home study located off the entrance hall. Down the passage are the second and third bedrooms each with their own bathrooms; and which lead onto the north facing garden through double French doors. The expansive main bedroom suite is located at the end of the passage with a walk in closet and wonderful large bathroom. The bedroom has its own private sitting/TV area and combustion fire place, and opens onto the same north facing garden through double French doors .
Honestly, there is so much more to this property! One has to see it to believe it!
It has a borehole plus municipal water backup tanks and filtration system, a 7500l rain water harvesting system with pump supplying water to the pool and the electronically managed irrigation system. There is a top-of-the-range Inverter/solar system (Sunsynk 8kW Hybrid solar inverter, 16 x540W solar panels and a 15.9kWh Sunsynk Lithium battery).
There is a double garage as well as off street parking for a further 4 cars. Beautifully mature trees throughout the garden, a heated swimming pool, trampoline, 3 closed combustion fire places as well as an open-hearth 4th fire place. There are Cemcrete floors throughout the living area with bedrooms being carpeted. Excellent security including high perimeter walls, electric fence, garden beams, indoor passives and door sensors, and cameras in key positions with remote access via a mobile app. The suburb is boomed off with controlled access and patrolled by 24/7 security with 5 dedicated vehicles for the suburb. There is MTN supersonic 500meg fibre installed.
Rates & Taxes: R3 400
Levies: R1 750
PROPERTY FEATURES:
- 4 beds 4 baths
- Borehole, municipal water backup and water filtration system
- Rainwater harvesting for irrigation and swimming pool
- 1x Solar geyser and 1 additional, both managed by geyser-wise for controlled electricity usage
- 18kW Inverter + 15.9 kWh Li battery with 16 panels (owned)
- Heated swimming pool
- 3x combustion fire places in the house
- Main bedroom air-conditioned + bathroom heater
- Occupation 01 October'24.
Important information
- Call: +27 (0)11 036 9911
- Arrange a viewing
- Save Property
-
 Printable Details
Printable Details
- Request phone call
- Request details
- Email agent
- Currency Converter
Agent Details
 Dennis Williams
Dennis Williams
PRIMARY CONTACT
T: +27 83 653 3975
M: 083 653 3975
dennis.w@fineandcountrysa.co.za
Fine & Country The Parks
The Parks
Johannesburg
Gauteng
2196
South Africa