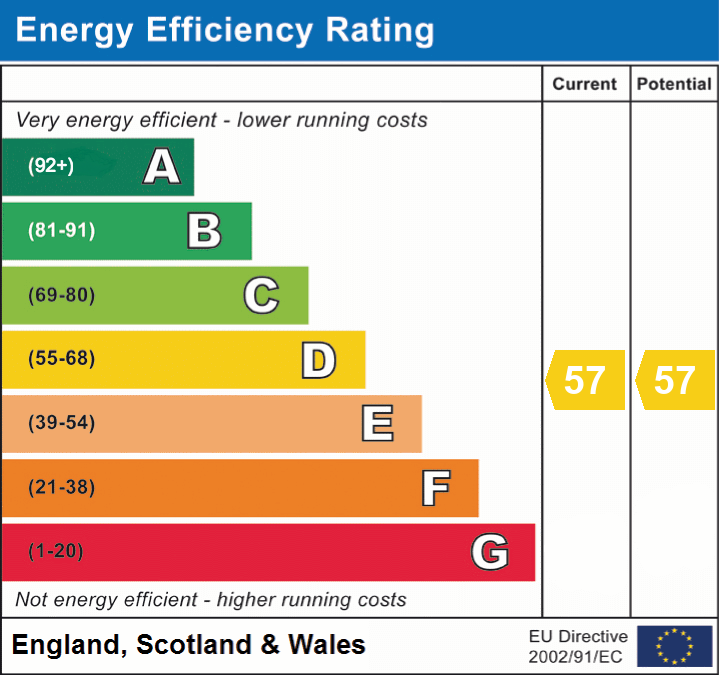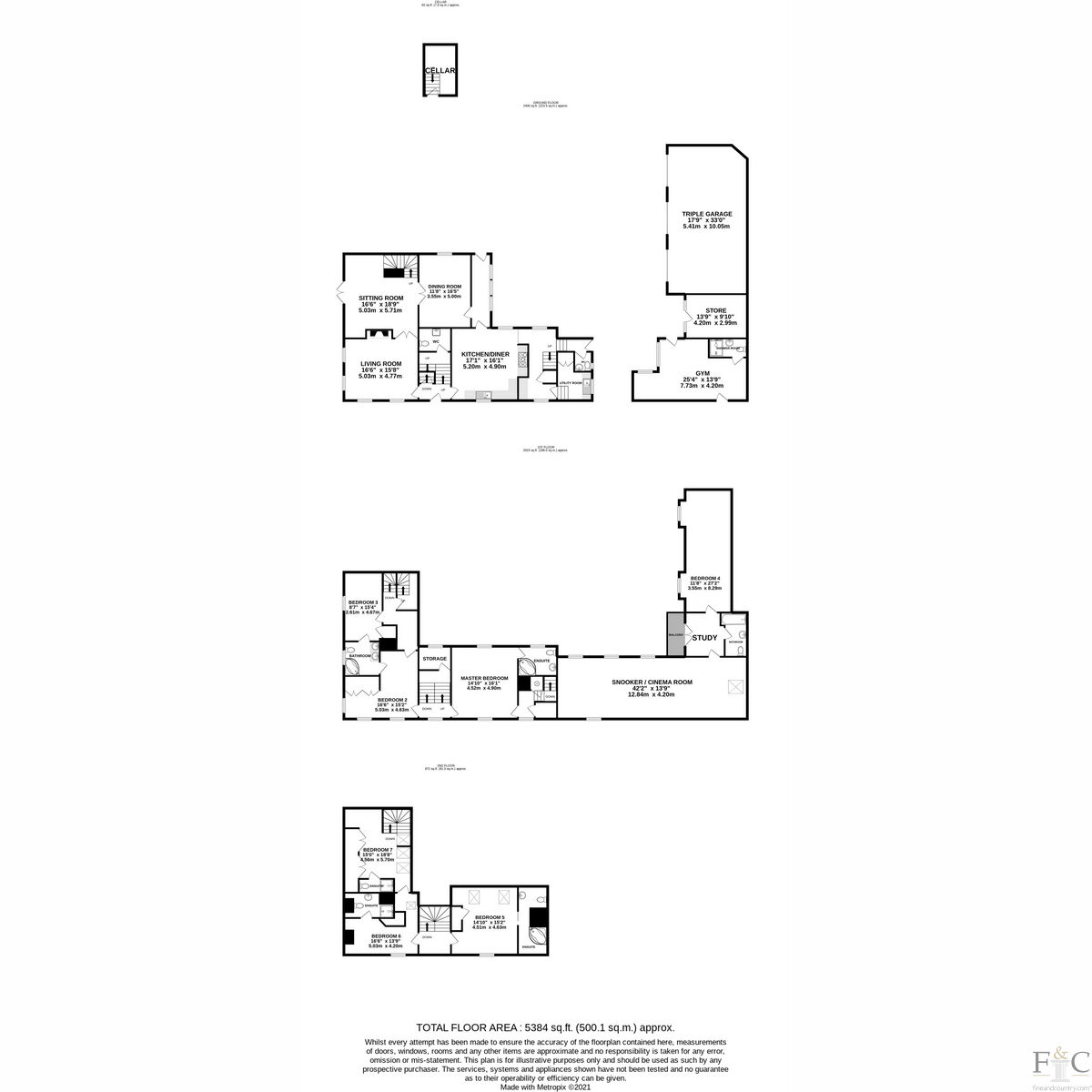Guide Price £925,000
7 Bedroom Detached House For Sale in Bell Street, Claybrooke Magna, LE17
Resonating with an impeccable heritage but moving seamlessly with the times, fine homes like Old Dairy Farmhouse are much sought after.
Grade II Listed and splendid both inside and out, the undoubtable allure of Old Dairy Farmhouse is enhanced by the bewitching wrap-round gardens and a wonderfully peaceful countryside location in the pretty village of Claybrooke Magna. It’s tranquil but not remote, being close to the A5 for journeys into Hinckley and Lutterworth and situated between junctions 20/21 of the M1, while Rugby train station is 15 minutes away with trains to London Euston in just 55 minutes.
There’s an impressive array of fabulously atmospheric timber-beamed rooms with a plethora of period features - such as hand-carved woodwork and stained-glass windows - across three storeys, all accessed by five separate staircases.
Past and present combine perfectly in this characterful old farmhouse. It is a fantastic family home just as it is, while offering a great deal of scope and flexibility for possible commercial use, conversion, and improvement if desired (subject to the relevant planning permissions). Old Dairy Farmhouse brims with the potential to be whatever the purchaser desires.
All the basics of a wonderfully spacious 5,384 sq ft home are here, with some notable extras such as the 42ft entertaining room, a study with balcony, cellar, gym, six bathrooms/en-suites, two cloakrooms, spacious reception rooms and kitchen, triple garage, a superb summerhouse, and much more. All warmed by gas central heating.
We’ve given you just a flavour of this very desirable property - here are the finer details . . .
Simply splendid
Tucked away behind brick walls and hedges in its own spacious private gardens and grounds, the substantial pale blue entrance gate swings open onto a gravel drive which runs in front of the house and curves left through a coachhouse-style entrance into the extensive gravelled courtyard with loads of parking space in front of the triple garage.
The handsome red-brick farmhouse with its ornate moulded frieze circling the building at mid-height makes a striking first impression. The front door opens into a charismatic entrance hall with black and terracotta period floor tiles and beautifully carved staircase.
The hallway, which has a downstairs cloakroom with newly re-fitted WC, is encircled by the reception rooms. To the right is the traditional farmhouse kitchen/diner, a superb 17x16ft space with ceiling beams, exposed red-brick walls with timber struts, a comprehensive range of fitted antique oak floor and wall units plus a split-level central island, all with granite worktops, Belfast sink under the window and a gas range cooker tucked away in an original bricked alcove with mighty oak lintel and the original period bread oven. Underfoot are attractive blue-and-white floor tiles. There are integral dishwasher and fridge/freezer. A smaller kitchen / utility room is reached via an inner hall beyond the kitchen. There’s a second cloakroom off this hall too, plus a door to the garden.
To the left of the main entrance hall is the delightful, beamed living room, again with feature exposed brick walls and flooded with light via four windows. It’s warmed by the open fire within the magnificent inglenook fireplace and has plenty of fitted storage and display space within the hand-built solid oak cupboards and shelving lining one wall.
Double doors open into the spacious beamed sitting room, again with feature exposed walls and exquisite period carved wall shelving. A brick staircase leads to the first floor, while another set of double doors open into the carpeted dining room which has feature overhead illumination and nd a bank of pretty stained glass windows. There’s a set of French doors on to the garden too. A hallway alongside has a door leading into the kitchen plus a rear entrance.
For those who like to entertain, the double doors of the three reception rooms can be opened to create one large sociable space along with access to the garden via the French doors in the sitting room – ideal in the summertime.
The ground floor layout is completed with a large 25x14ft gym, with shower room / utility, a useful storage room and triple garage.
Climb the stairs sleepyheads . . .
There are gorgeous heritage bedrooms and much more on the two upper floors of Old Dairy Farmhouse, accessed by three separate staircases. On the first floor, the double-aspect master bedroom is a peaceful and private haven complete with en-suite bathroom. A large storage cupboard on the landing, complete with window, could make a lovely walk-in dressing room.
There are two further double bedrooms - the largest with fitted wardrobes - on this floor with a double vanity unit and walk in shower ‘Jack and Jill’ bathroom.
A standout feature of the first floor is a truly huge, 42x14ft, partly wood-panelled room which was used by a former owner as a cinema room. It’s currently a chill-out zone with sofas and a desk but, for those who like to entertain, it would make a wonderful ‘party’ room, a superb teenagers’ den, a massive home office – there’s a multitude of options. Alongside is a small study with its own bathroom and a balcony – the perfect sunny spot to relax with a cuppa.
A spacious fourth bedroom, 12x27ft with a walk-in shower bathroom, completes the first-floor layout.
On the second floor are three characterful bedrooms under the eaves. The historic heritage shines through in these rooms with a pleasing assortment of crooked angles, ancient oak doors, original timber beams, wall struts and flooring, plus feature stained glass windows. All three bedrooms have en-suite bathrooms and Velux-style windows shed plenty of light.
Glorious gardens
The glorious wrap-round gardens of Old Dairy Farmhouse are a stunning vista of lawns, flower borders, shrubs, climbers, and trees, all privately enclosed. Lovingly cultivated and cared for, the garden has two lawned areas, three separate patios, gorgeous borders, and vegetable beds.
A flight of stone steps leads to the main elevated paved patio, the perfect spot to relax with a drink and survey the rest of the garden. Here there’s a large open-style timber-and-tile summerhouse with light, heating and power. It would be the perfect place for a hot tub.
Another set of steps leads from this patio to the paved terrace running the width of the house, and there’s a small corner patio too overlooking the courtyard parking area.
This is a garden for all-year-round and for all ages, with plenty of room to site play equipment, football nets, trampoline and so on.
Keeping it local
There’re countryside walks, cycling and horse-riding on the doorstep of Old Dairy Farmhouse, but you don’t have to go very far at all to find all the other essentials of everyday life.
The nearest village shop is in nearby Ullesthorpe, 1.5 miles, while supermarkets, shops, pubs, and leisure centres can be found in Broughton Astley, 4.5 miles away, and in Lutterworth, seven miles.
It’s a short walk to the village primary school in Claybrooke Magna, and there’s another in Ullesthorpe. The nearest secondary school, Thomas Estley Community College, is in Broughton Astley. Nearby independent schools include Rugby School, Brooke House Day School, Crescent School and Dixie Grammar School.
When it comes to connectivity, the village is blessed with fantastic commuter links to the M1, A5 and M6. Leicester, Rugby, Coventry, and East Midlands airport are easily accessible.
Disclaimer:
Important Information:
Property Particulars: Although we endeavor to ensure the accuracy of property details we have not tested any services, equipment or fixtures and fittings. We give no guarantees that they are connected, in working order or fit for purpose.
Floor Plans: Please note a floor plan is intended to show the relationship between rooms and does not reflect exact dimensions. Floor plans are produced for guidance only and are not to scale.
Important information
This is a Freehold property.
Property Features
- Detached Period farmhouse
- 7 bedrooms
- Period features through out
- Electric gated entrance
- Triple garage
- Gym
- Landscaped gardens
- Central village location
Media

- Call: +44116 296 7777
- Arrange a viewing
- Save Property
-
 Printable Details
Printable Details
- Request phone call
- Request details
- Email agent
- Currency Converter
- Stamp Duty Calculator
- Value My Property
Fine & Country Leicester
38 The Parade
Oadby
Leicester
Leicestershire
LE2 5BF
United Kingdom
DISCOVER MORE ABOUT FINE & COUNTRY
NATIONAL MARKET REPORTS
Looking at selling, buying, investing or just interested in the prime property market? Read our latest edition of the National Housing Market Update.
Discover more »

SELLING YOUR PROPERTY
Selling your home is one of the most important decisions you make; your home is both a financial and emotional investment. Find out how we can help »
TAKE THEIR WORD FOR IT
An overwhelming majority of those who had used Fine & Country would recommend our services to a family member or friend, according to our most recent survey taken by members of the public.
To achieve 99.48% positive feedback is a privilege and we will endeavour to maintain this result. We are dedicated to offering the best possible services to every customer, whether buyer or seller, from beginning to end.


INDEPENDENT EXPERTISE
Every Fine & Country agent is a highly proficient and professional independent estate agent, operating to strict codes of conduct and dedicated to you. They will assist, advise and inform you through each stage of the property transaction.
GLOBAL EXPOSURE
With offices in over 300 locations worldwide we combine the widespread exposure of the international marketplace with national marketing campaigns and local expertise and knowledge of carefully selected independent property professionals.


UNIQUE MARKETING APPROACH
People buy as much into lifestyle of a property and its location as they do the bricks and mortar. We utilize sophisticated, intelligent and creative marketing that provides the type of information buyers would never normally see with other agents.
4.85 out of 5 - based on 1985 customer reviews

OVER 300 LOCATIONS WORLDWIDE
SOCIAL MEDIA
We interact with customers on the main social media channels including Facebook, Twitter, YouTube, LinkedIn and Pinterest, giving each property maximum online exposure.
FINE & COUNTRY SERVICES
FINE & COUNTRY
INTERIOR DESIGN
Access Fine & Country Interior Design to put your property ahead and make it stand out. With expert advice from some of London’s best stylists and designers we will make sure it makes a statement. Or if you’re purchasing with us, let F&C ID help make your new house feel like home by helping you find the very best specialists and designers for property refurbishment. Find out more »


FINE & COUNTRY
FOREIGN EXCHANGE
We have partnered with Rational FX, one of the world’s leading foreign exchange specialists to provide private and tailored currency services for all of our clients buying and selling luxury property around the world. Find out how we can help »
BUYING AGENT SERVICE
We understand that your time is precious, so save the time, money and stress of searching for a property with a buying agent. Also giving you access to off-market and discreetly marketed properties.


MEDIA CENTRE
Our internal Media Centre is a team of experienced press relations managers and copy writers dedicated to liaising with newspapers, magazines and other media outlets to gain extensive coverage for our properties in national and local media.
FINE & COUNTRY PUBLICATIONS
THE FINE & COUNTRY FOUNDATION
The Fine & Country Foundation is dedicated to supporting and funding homeless causes in the UK and overseas. Fine & Country offices organise a range of fundraising events for you to get involved in and/ or support. Find out more about our work here. Read more »
*Please, note: for security reasons, the maps on this website do not provide the exact location of the property and they are provided solely as an indication of area.


























