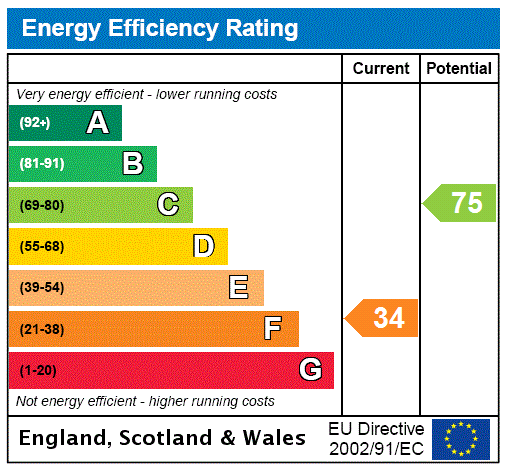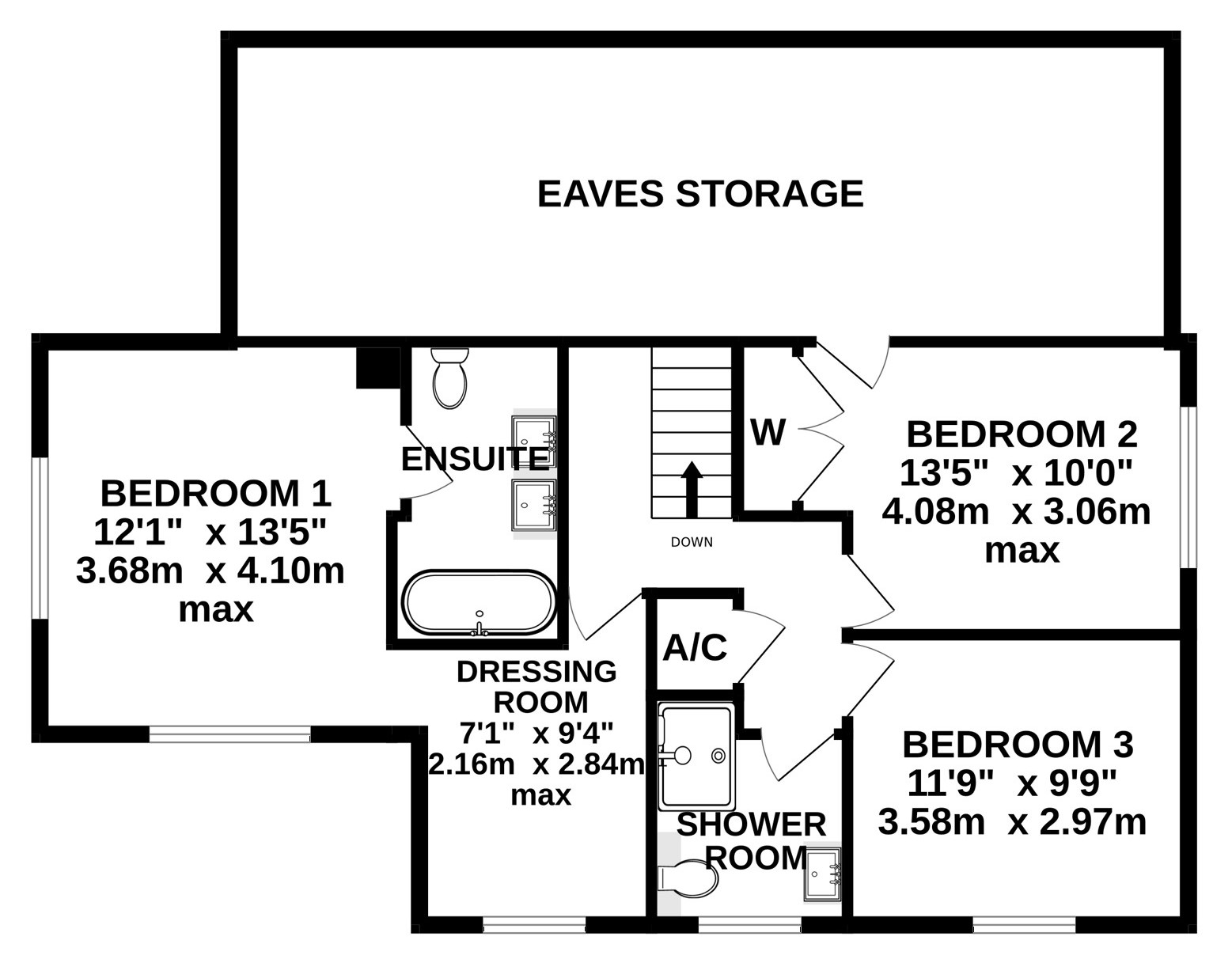Guide Price £725,000
4 Bedroom Detached House For Sale in Altarnun, Launceston, Cornwall
An extensively modernised split level four bedroom detached family house with spacious flexible accommodation. There are gardens, a tandem garage, plenty of off road parking and adjacent grounds all amounting to approximately one acre. EPC rating F.
The inside of this imposing, slate hung and painted rendered, detached house is accessed through a modern grey aluminium door into a small porch that opens into a spacious and welcoming reception hall. Throughout, all the internal doors are matching and made of oak. The ground floor consists of an impressive light and bright kitchen which is fitted out with an array of light coloured handle less floor mounted cupboards with a matching large central island. The matching bespoke fitted working surface is formed from a grey and white patterned thick quartz. There are two Villeroy and Boch sinks and an integrally installed Neff dishwasher. The cooking is performed on a large electric Aga, that enjoys three ovens, two covered hobs and a hot plate. There is space for a large fridge and a small table and chairs. The floor in this room is laid with marble effect tiles and there are downlighters and two matching pendent lights hanging from the ceiling.
The large ‘L’ shaped living space provides plenty of space for formal dining in front of a wood burning stove that sits centrally within an attractive brick built fireplace. The floor covering of engineered oak leads through into the more comfortable extended lounge space. A feature electric, glass cased, fireplace makes the room feel cosy and provides an unusual centre piece. The large aluminium sliding patio doors can be opened up in the summer months and access can be gained to the covered patio and attractive enclosed garden beyond.
From the entrance hall access is gained to the cloakroom/WC and a short flight of stairs ascend to a light landing space with doors to the utility room and spacious study, which opens into the garden. The study could be an ideal home office, even a fourth bedroom or a cozy snug. The utility room which is also situated on this level, benefits from a floor to ceiling bank of cupboards and a large sink set into the working surface above space and plumbing for a washing machine and tumble dryer. An external door leads out to a raised paved patio with steps descending to the drive and car parking.
The top floor hosts the master bedroom suite that enjoys the luxury of a dressing room and exclusive use of the en-suite tiled bathroom fitted with Duravit sanitaryware. There is an impressive his and hers sink situated in front of a large wall mirror, as well as a freestanding white bath and wall hung WC. The bedroom enjoys a view towards the village Church. The other two double bedrooms both enjoy fitted wardrobes and use of the impressive tiled shower room.
The property is built into a mature bank and enclosed by a mixture of copper beech hedges and timber fencing. It is entered via a lockable private gate which provides vehicle access to the private tarmac drive which allows parking for numerous vehicles. There is plenty of secure space for storing a caravan or motor home if required. The detached garage is large enough to accommodate two cars parked in tandem.
Most of the garden is situated in front of the main house. It is mainly laid to lawn and is stocked with mature plants and shrubs around the edges. A timber summer house is also in place. There is a smaller piece of garden to the back and access to an adjacent raised plot of land which is believed to be about an acre in size. There is a vehicle access point via a five bar gate from the lane close by. This ground is a haven for wildlife as there are a few trees and plenty of natural growth including brambles. It could be cut back to form a private area for exercising dogs or children.
The property is situated in the village of Altarnun which is arguably one of the most attractive villages in north Cornwall. The village has the church of St. Nonna at the centre, which is known as the "Cathedral on the Moors". The church tower is one of the tallest in the county and has the attractive watercourse of Penpont Water at its foot trickling by. Village facilities in Altarnun include a Post Office and general store, county primary school, Parish Church and at five lanes the King's Head public house has an excellent local reputation for bar food. The village hall has plenty of clubs and associations including an active indoor bowls club, local amateur dramatics, local history group as well as for the younger generation the village has a youth group and brownies. For those with outdoor interests, the rugged terrain of Bodmin Moor can be reached easily, offering miles and miles of open terrain, a real haven for dog walkers, climbers, hikers and indeed horse riders.
The A30 dual carriageway which is positioned within two miles from the property runs to Truro and West Cornwall in one direction and Exeter and beyond in the opposite direction. Regarded as the 'Gateway to Cornwall' the market town of Launceston has a range of educational, recreational, commercial and leisure facilities, as well as a Norman castle and attractive town centre. For further communications the Cathedral City of Exeter is approximately 50 miles distance, or about an hour's drive and has a more extensive range of shopping and leisure facilities, as well as access to the M5 motorway, mainland rail network to London (Paddington) and further north. Exeter is served by an excellent regional international airport. The continental ferry port and city of Plymouth is approximately 26 miles from the property and again offers extensive facilities as well as regular cross channel ferry services to France and Spain.
Kitchen 11'8" (3.56m) approx x 20' (6.1m) max.
Dining Room 17'11" max x 13'5" max (5.46m max x 4.1m max).
Living Room 13'1" max x 20'4" max (4m max x 6.2m max).
Boiler/Boot Room 5' x 10'5" (1.52m x 3.18m).
Utility Room 9'9" (2.97m) max x 10'3" (3.12m) max.
Study/Bedroom 4 10'5" (3.18m) min x 10'4" (3.15m) max.
Bedroom 1 12'1" max x 13'5" max (3.68m max x 4.1m max).
Dressing Room 7'1" (2.16m) max x 9'4" (2.84m) max.
Bedroom 2 13'5" max x 10' max (4.1m max x 3.05m max).
Bedroom 3 11'9" x 9'9" (3.58m x 2.97m).
Tandem Garage 10'9" x 27'2" (3.28m x 8.28m).
SERVICES Mains water, electricity and drainage.
TENURE Freehold.
COUNCIL TAX F: Cornwall Council.
VIEWING ARRANGEMENTS Strictly by appointment with the selling agent.
From Launceston Town Centre proceed along the A388 (Western Road). Upon reaching Pennygillam roundabout take the first left hand exit, signposted towards Bodmin. Continue heading towards the A30 for approximately 8 miles (passing the Esso Garage on the left hand side) and take the left hand exit signposted Altarnun/Five Lanes and Trewint. Follow the signs into the village of Altarnun and continue through the centre of the village. Head over the bridge at the bottom of the village and the drive to The Rectory will be found on the left hand side.
what3words.com - ///reissued.polite.easy
Important information
This is a Freehold property.
Property Features
- An exceptionally well presented, spacious and flexible detached split level house.
- A large ‘L’ shape living room with plenty of space for a formal dining area and more comfortable lounge space.
- Impressive stylish kitchen with plenty of storage, quality appliances to include an electric eR3 Aga and attractive quartz working surface.
- Master bedroom suite with dressing room and attractive en-suite bathroom.
- Two further double bedrooms having fitted wardrobes and the use of the family shower room.
- Useful spacious study enjoying access and a view to the garden.
- Modern oil fired central heating system.
- Aluminium or painted wooden double glazed windows.
- The private front garden is enclosed by thick copper beech hedging.
- An exclusive enclosed gated tarmac driveway.
Media

- Call: +441566 771919
- Arrange a viewing
- Save Property
-
 Printable Details
Printable Details
- Request phone call
- Request details
- Email agent
- Currency Converter
- Stamp Duty Calculator
- Value My Property
Fine & Country Launceston
10a Broad Street
Launceston
Cornwall
PL15 8AD
United Kingdom
T: +441566 771919
F: +441566 777384
E: launceston@fineandcountry.com
DISCOVER MORE ABOUT FINE & COUNTRY
NATIONAL MARKET REPORTS
Looking at selling, buying, investing or just interested in the prime property market? Read our latest edition of the National Housing Market Update.
Discover more »

SELLING YOUR PROPERTY
Selling your home is one of the most important decisions you make; your home is both a financial and emotional investment. Find out how we can help »
TAKE THEIR WORD FOR IT
An overwhelming majority of those who had used Fine & Country would recommend our services to a family member or friend, according to our most recent survey taken by members of the public.
To achieve 99.48% positive feedback is a privilege and we will endeavour to maintain this result. We are dedicated to offering the best possible services to every customer, whether buyer or seller, from beginning to end.


INDEPENDENT EXPERTISE
Every Fine & Country agent is a highly proficient and professional independent estate agent, operating to strict codes of conduct and dedicated to you. They will assist, advise and inform you through each stage of the property transaction.
GLOBAL EXPOSURE
With offices in over 300 locations worldwide we combine the widespread exposure of the international marketplace with national marketing campaigns and local expertise and knowledge of carefully selected independent property professionals.


UNIQUE MARKETING APPROACH
People buy as much into lifestyle of a property and its location as they do the bricks and mortar. We utilize sophisticated, intelligent and creative marketing that provides the type of information buyers would never normally see with other agents.
4.85 out of 5 - based on 1988 customer reviews

OVER 300 LOCATIONS WORLDWIDE
SOCIAL MEDIA
We interact with customers on the main social media channels including Facebook, Twitter, YouTube, LinkedIn and Pinterest, giving each property maximum online exposure.
FINE & COUNTRY SERVICES
FINE & COUNTRY
INTERIOR DESIGN
Access Fine & Country Interior Design to put your property ahead and make it stand out. With expert advice from some of London’s best stylists and designers we will make sure it makes a statement. Or if you’re purchasing with us, let F&C ID help make your new house feel like home by helping you find the very best specialists and designers for property refurbishment. Find out more »


FINE & COUNTRY
FOREIGN EXCHANGE
We have partnered with Rational FX, one of the world’s leading foreign exchange specialists to provide private and tailored currency services for all of our clients buying and selling luxury property around the world. Find out how we can help »
BUYING AGENT SERVICE
We understand that your time is precious, so save the time, money and stress of searching for a property with a buying agent. Also giving you access to off-market and discreetly marketed properties.


MEDIA CENTRE
Our internal Media Centre is a team of experienced press relations managers and copy writers dedicated to liaising with newspapers, magazines and other media outlets to gain extensive coverage for our properties in national and local media.
FINE & COUNTRY PUBLICATIONS
THE FINE & COUNTRY FOUNDATION
The Fine & Country Foundation is dedicated to supporting and funding homeless causes in the UK and overseas. Fine & Country offices organise a range of fundraising events for you to get involved in and/ or support. Find out more about our work here. Read more »
*Please, note: for security reasons, the maps on this website do not provide the exact location of the property and they are provided solely as an indication of area.



























