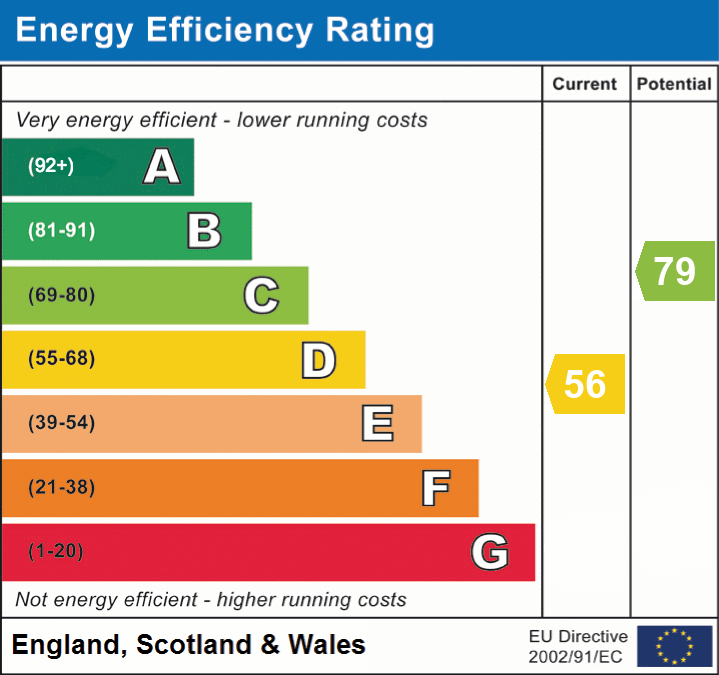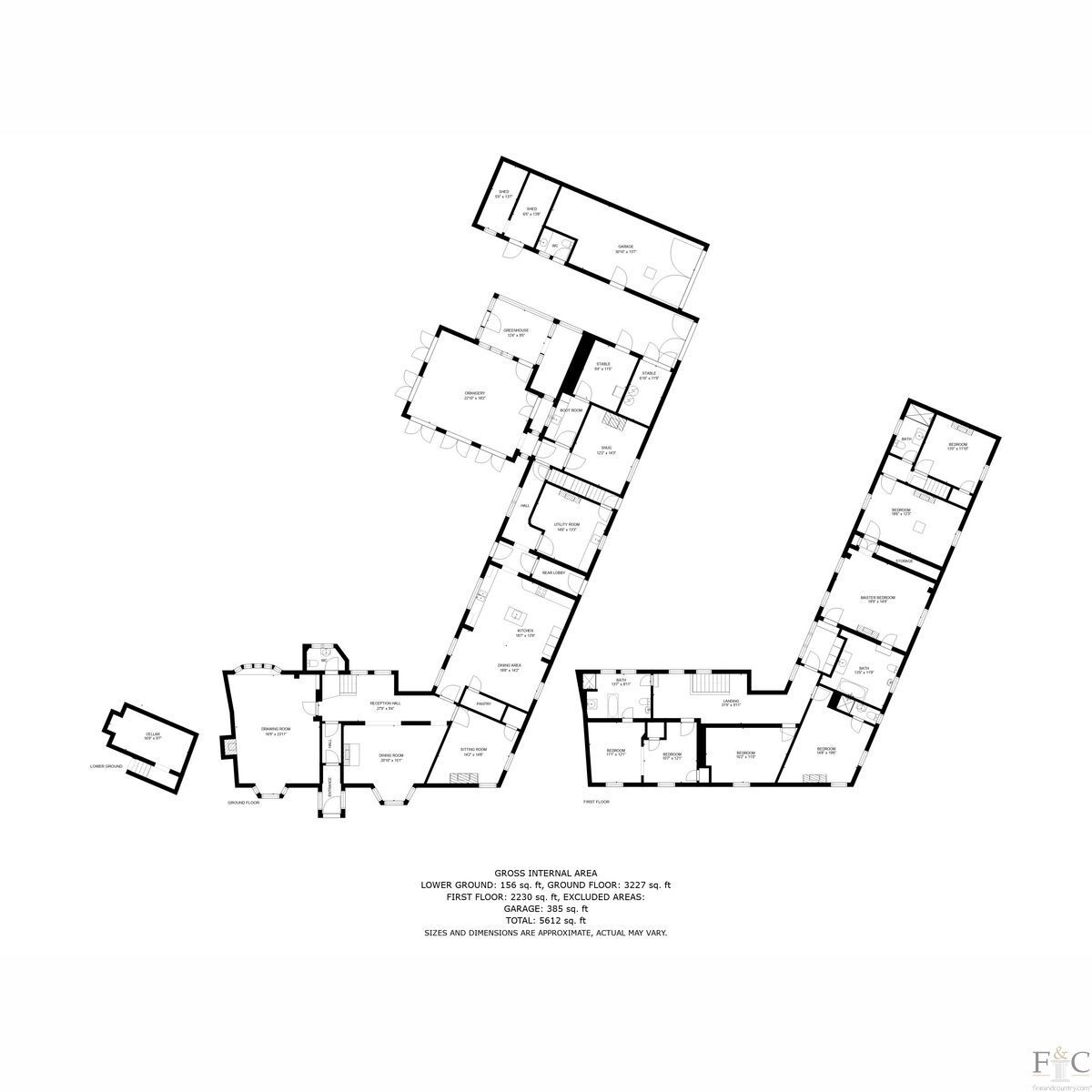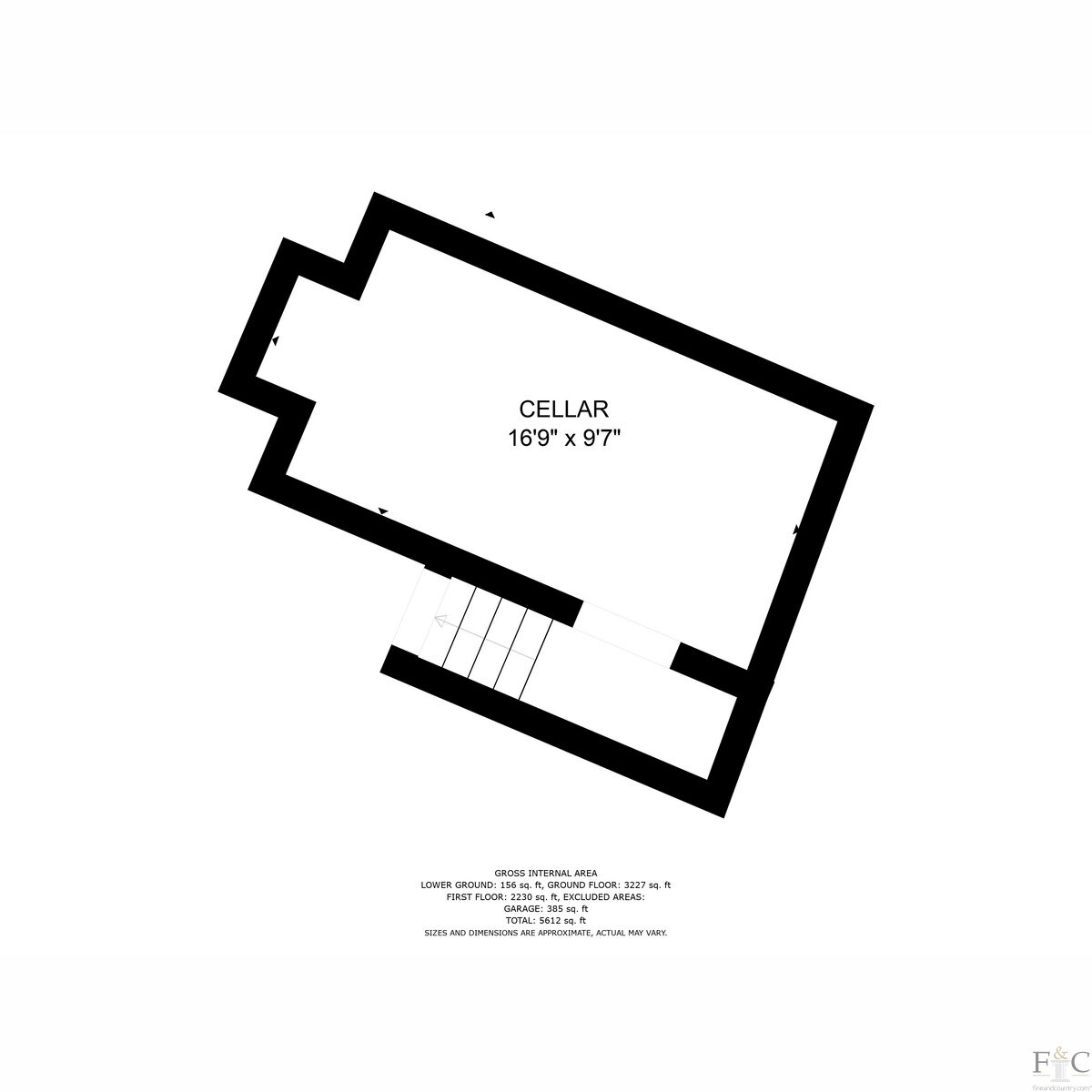Guide Price £1,550,000
6 Bedroom Country House For Sale in Main Street, East Langton, LE16
A little of its history.
This unique residence, is a bespoke property that has been lovingly nurtured from humble origins to become a large, fascinating house that consists of four cottages. Dating in main from the Georgian period, this charming building is in a commanding position on Main Street in the delightful village of East Langton, South Leicestershire.
This property is formed from a whimsical collective that has evolved into an imposing home by joining 3 brick cottages and the original building. One of the cottages had been used as the village post office in the 1920s. The separate premises now seamlessly unite as one and fold around a private, secluded walled garden. This is a residence full of period charm and maturity, richly sprinkled with traits of quirkiness befitting the age of its existence. In 1946 one of the previous owners Mr Tom Best certainly helped put the Langtons on the map by owning a racehorse called Langton Abbot, which won the Lincolnshire Handicap. It was he who discovered paperwork stowed away in a desk he had purchased with other furniture from an earlier owner, Mr Bethal. This provided written evidence of the culinary speciality made within the walls. Apparently, thousands of pounds of mushrooms sourced from the locality were delivered and made into ketchup within the factory, which now serves as the kitchen. Respectfully, future owners are not obliged to continue with this culinary speciality but undoubtedly this provides a topic to include during any future dinner party!
Today, this home is a sumptuous six bedroom detached residence, with three of the bedrooms having a separate en-suite, a family bathroom, kitchen diner and five reception rooms, including an orangery. Nestled around a wonderful cottage garden that compliments the age and nature of the building, the house has been sympathetically designed to richly complement its rural location. It is adorned with luxurious fixtures and fittings befitting the vision carried by the current owners who have created a ‘quintessentially English’ home of distinction.
You are assured of a warm welcome
As we enter the main house directly from Main Street, the Victorian bay windows are at either side of a traditional entrance porch, where a period doorbell and name plaque herald the guest into an entrance hall with a stone flagged floor and stained-glass windows. This leads to the Georgian part of the house. The standard and presentation of the entrance is indicative of the architectural detail and period fixtures throughout the property.
The reception hall is similarly stone flagged and establishes what could easily be anticipated from viewing the home from the outside. Here, the interior standard is established. The hall has been decorated and accessorised with high quality fixtures, fittings and interior design elements such as the moulded architrave framing the doors, wooden panelling and coving on the ceiling along with hand aged brass dolly light switchs. There is an attractive arched leaded window in the hall overlooking the rear garden and an elegantly carpeted staircase.
A cloak room positioned immediately on the left has a tiled floor and white Thomas Crapper & Company high flush toilet, matching basin and taps. From the hall there is access to the drawing room, dining room, snug and kitchen diner.
Relaxing and entertaining.
Noticeably, the five reception rooms in this wonderful property are similarly stylish and yet have their own distinct characteristics. They all combine comfort and grandeur, with functionality and style.
The drawing room has a large bay window overlooking the front of the property and another looking into the walled garden at the rear. In this beautiful room there are half wood panelled walls, and an open fireplace with stone surround. The dining room easily accommodates a large table, with ample room for additional furniture. It has an open Baxi fireplace, with rustic brick surround and exposed beams. This room has the second Victorian bay window that can be seen from the front of the property and looks out towards the village green. The snug is exactly as described. It is the cosiest of rooms fitted with a large storage cupboard, Chesney log burner and fitted bookcases on either side of the chimney breast and double aspect windows. There are two further reception rooms, the sitting room and orangery. To access them, the visitor must first pass through the breakfast kitchen.
Pleasurable mealtimes
The heart of the house is often said to be the kitchen, and, in this house, this beautiful, generous room is a dream. The kitchen is centrally positioned, elegantly designed and spacious. It is the width of the property and as a breakfast kitchen, has a large walk-in pantry and dual aspect windows looking to both garden and village. There are solid oak worktops, contrasting with painted panelled cabinetry and a triple sink provision, one double under the large window overlooking the garden and another on the central island. Both have Barber Wilson taps. Over the central island unit hangs a pan rack which completes the country feel of the room. Additionally, there is a Miele integrated dishwasher, tall freezer and fridge and space for a microwave oven.
As we move away from the kitchen, the original layout of one of the adjoining cottages provides access to the front and rear of the property via a rear tiled floor lobby and hall. Reclaimed exposed brickwork and timbers have been incorporated for both steps and walls leading down into the wine cellar. A large utility room is to the right and street front of the house, which also has a door to the rear staircase. This superior laundry room is fitted with bronze Barber Wilson taps, a butler sink, pine cabinetry and worktops, and an open fireplace with pine surround and mantel. It has been fitted with under floor heating and has the appropriate plumbing to accommodate a dishwasher, two washing machines and vented tumble dryer.
The orangery is the largest of the unexplored reception rooms. It is gloriously light, spacious and merges the garden with the interior of the house through six sets of double doors that provide a vista of views into the garden. A stone floor, glass atrium and stable door to the greenhouses make this the most delightful room reminiscent of a luxury spa setting and certainly designed for relaxation. If something a little cosier is to your taste, cross the passage to the sitting room having the traditional influences of period fitted shelving, pine panelled doors accessorised with brass fixtures, and dolly light switches which combine to add to the charm and comfort of the interior design. For convenience, this room is fitted with a feature gas fire and period pine surround and mantel.
Adjoining it is the boot room. This has been equipped with a butler sink, bronze Barber Wilson taps and pine fitted shelving, cupboards and broom cupboard to provide convenient storage. Here, there is also a door leading directly into one of the two former stables. They are presently put to effective use one being used as a plant room storing a boiler and 2 by 300 litre mega flow water tanks.
The dreamy first floor
A truly delightful feature of this property is the originality and arrangement of the rooms. The first floor selection of beautifully presented carpeted bedrooms, three with en-suite, continue this characteristic. All fixtures and fittings in all the bathing areas of the house have been tastefully selected with premium quality white suites, fitted and maintained to high specifications.
Decorated with white painted balusters, polished dark oak newel post and handrail the carpeted stairs leads to an airy landing from which the garden can be appreciated through a full length large sash window. There are three bedrooms looking towards the village green, one of the bedrooms has a cast iron fireplace and an en-suite with under floor heating below a fired earth tiled floor. The three piece suite comprising of shower, toilet and basin, is fitted with taps by Samuel Heath.
Another bedroom has two fitted wardrobes with views over the village green and an en-suite with a Jack and Jill door to the landing. The en-suite has a fired earth tiled floor above under floor heating, a heated towel rail, claw foot cast iron slipper bath, with floor standing taps, all taps in this en-suite are Lefroy Brooks. There are two sash windows in this room and a high flush toilet and a fired earth wash basin.
The bedroom in the master suite is particularly striking, as this room has windows to the front and rear of the property, a period cast iron fireplace, high ceilings and exposed timbers. The master suite is approached along a walk way lined with two linen cupboards fitted with slatted shelving. A Jacob Delafon cast iron, hand painted, claw foot bath, is supplied with floor standing taps by Barber Wilson. This en-suite is similarly fitted with underfloor heating, bidet, heated towel rail and high flush toilet.
The family bathroom at the end of the property, is similarly fitted to the highest specification with tiles, underfloor heating, high flush toilet and basin by Lefroy Brooks and large walk in shower completed with taps by Lefroy Brooks.
The remaining two bedrooms are spacious and carpeted throughout. They are fitted with period cast iron fireplaces and one has an integral wardrobe. One of these bedrooms could serve as a dressing room for the master bedroom and presently the other bedroom is used as an office, taking advantage of the countryside views through the sash window, another stunning feature to this lovely room.
Finally, we come to the garden
This house has the luxury of space, inside and outside. The garden has been carefully nurtured and comes stocked with cottage garden favourites, established shrubs, and patio and lawn area. It would certainly provide a delightful place to retreat to in privacy. A brick arch way leads to period outbuildings to include wash room comprising of a two piece toilet suite with basin, tandem garage, potting shed, with ample garden storage, wood store and double greenhouse, and the two stables. There are double gates giving vehicle access to the rear yard.
LOCALITY
East Langton is a village and civil parish in the Harborough district of south Leicestershire, which is a region referred to as the East Midlands in central England. The village is approximately 12 miles south-east of the historical city of Leicester, a city culturally rich and generously resourced with amenities pertaining to leisure, entertainment, shopping and sporting fixtures.
East Langton is situated a short drive away from an Old Roman Road (A6) that runs nearby, as it moves southeast out of Leicester. The nearest arterial road is the B6047, with the A6 lying to the west of the village. The A6 links the commuter to major road networks such as the M1, which is 15 miles to the west and the extensive motorway network – M69, M6, M42 and M45 – further afield. There are towns such as Market Harborough, which have direct train links country wide. The Midland Main Railway Line runs trains to London – Leicester to St Pancras - regularly. There are normally 70 trains running daily, to London, the fastest taking approximately an hour. East Midlands Airport is at Junction 24 of the M1, Luton Airport at Junction 10a and Birmingham Airport at Junction 6 of the M42.
The original meaning of East Langton is derived from the Anglo-Saxon word for an enclosure or long town. The Langton’s consist of five parishes that include East Langton, Tur Langton, Church Langton, West Langton and Thorpe Langton. The area is renowned for its rolling countryside and is highly prized for its picturesque location in south Leicestershire. East Langton parish covers 1,055 acres and historically was used for grazing land. There are still many farms in the locality.
Most of the houses in the village appear to have been built or rebuilt in red brick during the 19th and early 20th centuries but a few older buildings survive. A local Member of Parliament, J W Logan has left his mark upon the village by building the present garden wall of East Langton Grange and the large castellated water-tower. In 1894 he presented the Village Hall, once a theatre for his daughters, for the use of village meetings and he began the present cricket field. The village has a local pub, The Bell Inn on Main Street. It dates from the late 17th century and serves locally sourced food and ales, at one time also being the village smithy.
The nearest church is the Anglican church of Saint Peter in Church Langton, which serves as the mother church for the Langton parishes. It pre dates 1615 and was restored to its present form in 1866. It boasts of being the first parish church to have had Handel’s Messiah performed in it during 1759.
The locality provides many schools across the educational age range; nursery, primary, secondary, including private establishments offering bordering facilities. The Office for Standards in Education - OFSTED – is best researched to provide a comprehensive review of currently rated standards of practice.
Important information
This is a Freehold property.
Property Features
- Detached period home
- Six double bedrooms
- Three en-suites, plus family bathroom
- Five reception rooms
- Bespoke kitchen diner with pantry and cellar
- Tandem garage, driveway and outbuildings
- Private landscaped walled garden
- Heart of village location
Media

- Call: +441858 222 100
- Arrange a viewing
- Save Property
-
 Printable Details
Printable Details
- Request phone call
- Request details
- Email agent
- Currency Converter
- Stamp Duty Calculator
- Value My Property
Fine & Country Market Harborough
2 Lodge Rectory Farm East Farndon Road
Marston Trussell
Market Harborough
Leicestershire
LE16 9TU
United Kingdom
DISCOVER MORE ABOUT FINE & COUNTRY
NATIONAL MARKET REPORTS
Looking at selling, buying, investing or just interested in the prime property market? Read our latest edition of the National Housing Market Update.
Discover more »

SELLING YOUR PROPERTY
Selling your home is one of the most important decisions you make; your home is both a financial and emotional investment. Find out how we can help »
TAKE THEIR WORD FOR IT
An overwhelming majority of those who had used Fine & Country would recommend our services to a family member or friend, according to our most recent survey taken by members of the public.
To achieve 99.48% positive feedback is a privilege and we will endeavour to maintain this result. We are dedicated to offering the best possible services to every customer, whether buyer or seller, from beginning to end.


INDEPENDENT EXPERTISE
Every Fine & Country agent is a highly proficient and professional independent estate agent, operating to strict codes of conduct and dedicated to you. They will assist, advise and inform you through each stage of the property transaction.
GLOBAL EXPOSURE
With offices in over 300 locations worldwide we combine the widespread exposure of the international marketplace with national marketing campaigns and local expertise and knowledge of carefully selected independent property professionals.


UNIQUE MARKETING APPROACH
People buy as much into lifestyle of a property and its location as they do the bricks and mortar. We utilize sophisticated, intelligent and creative marketing that provides the type of information buyers would never normally see with other agents.
4.85 out of 5 - based on 1988 customer reviews

OVER 300 LOCATIONS WORLDWIDE
SOCIAL MEDIA
We interact with customers on the main social media channels including Facebook, Twitter, YouTube, LinkedIn and Pinterest, giving each property maximum online exposure.
FINE & COUNTRY SERVICES
FINE & COUNTRY
INTERIOR DESIGN
Access Fine & Country Interior Design to put your property ahead and make it stand out. With expert advice from some of London’s best stylists and designers we will make sure it makes a statement. Or if you’re purchasing with us, let F&C ID help make your new house feel like home by helping you find the very best specialists and designers for property refurbishment. Find out more »


FINE & COUNTRY
FOREIGN EXCHANGE
We have partnered with Rational FX, one of the world’s leading foreign exchange specialists to provide private and tailored currency services for all of our clients buying and selling luxury property around the world. Find out how we can help »
BUYING AGENT SERVICE
We understand that your time is precious, so save the time, money and stress of searching for a property with a buying agent. Also giving you access to off-market and discreetly marketed properties.


MEDIA CENTRE
Our internal Media Centre is a team of experienced press relations managers and copy writers dedicated to liaising with newspapers, magazines and other media outlets to gain extensive coverage for our properties in national and local media.
FINE & COUNTRY PUBLICATIONS
THE FINE & COUNTRY FOUNDATION
The Fine & Country Foundation is dedicated to supporting and funding homeless causes in the UK and overseas. Fine & Country offices organise a range of fundraising events for you to get involved in and/ or support. Find out more about our work here. Read more »
*Please, note: for security reasons, the maps on this website do not provide the exact location of the property and they are provided solely as an indication of area.





























