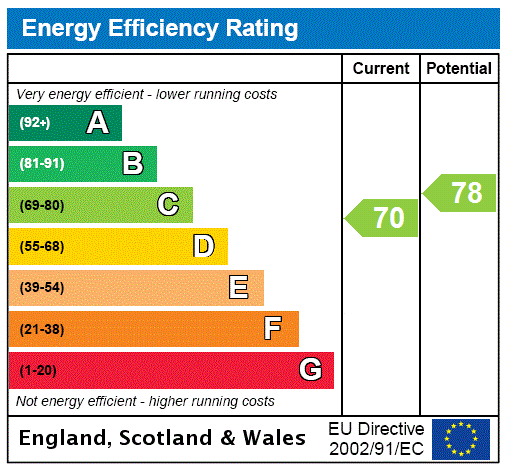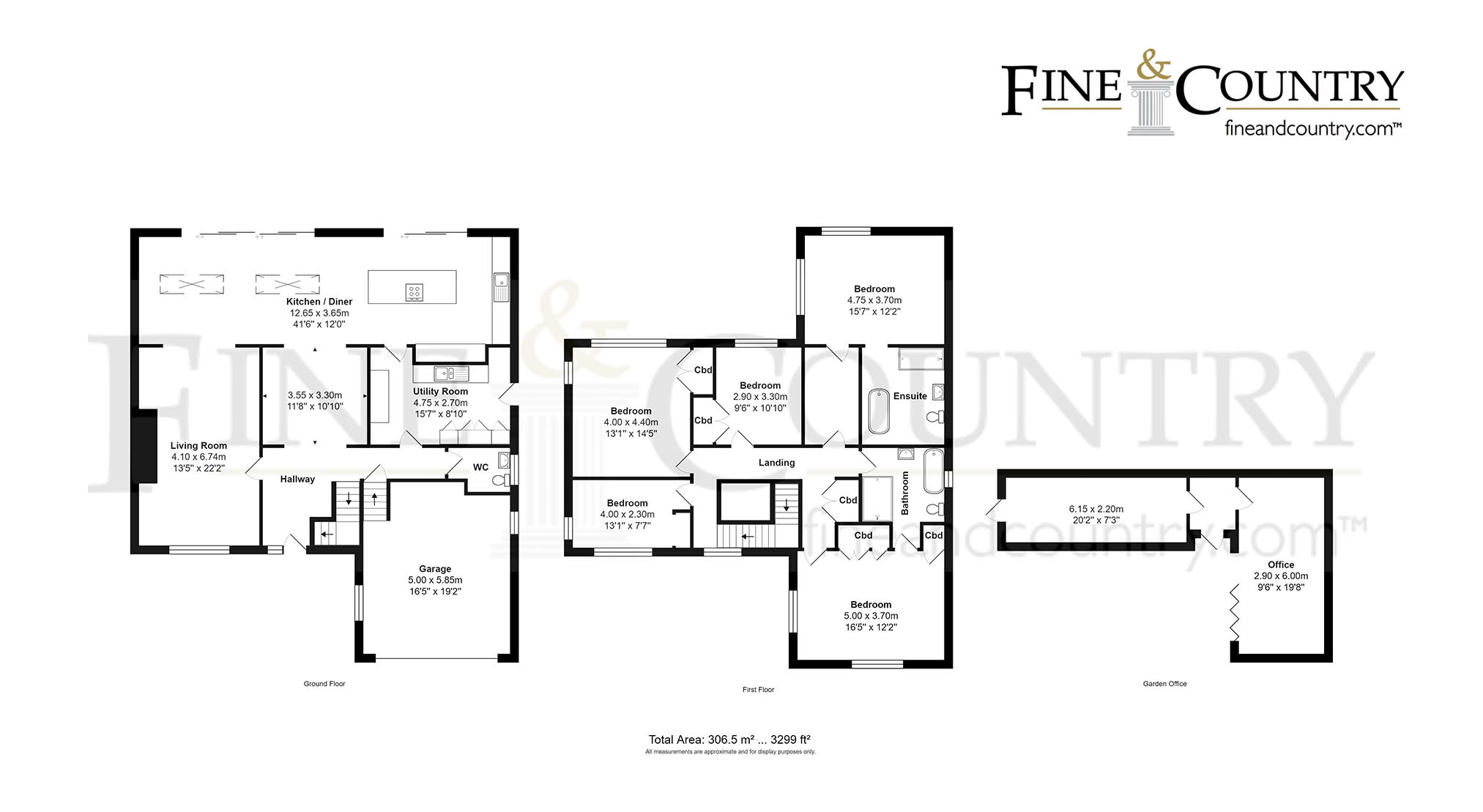Asking Price £2,200,000
5 Bedroom Detached House For Sale in Hill Drive
SUPERBLY PRESENTED WITH AN UTTERLY CONTEMPORARY DESIGN; A FIVE BEDROOM DETACHED HOUSE WITH AN EXCEPTIONAL TIERED GARDEN, A FULLY-POWERED GARDEN ROOM AND AN INTEGRAL DOUBLE GARAGE WITH A LARGE DRIVEWAY EXCELLENTLY POSITIONED IN THE HIGHLY SOUGHT-AFTER HOVE PARK AREA An attractive and thoughtfully designed family home expertly renovated throughout using the finest materials. Having been skilfully extended, a combination of roof lights, sliding glass doors and windows maximise the movement of light throughout the property over the course of the day.
A gorgeous rear garden commands breath-taking distant sea views and includes several defined seating and dining areas, an eco-conscious fully-powered outbuilding housing a home office and plenty of additional storage; in short, an idyllic spot for entertaining or relaxing all year round.
Ground floor
Located in a highly sought after area of Tongdean, a picture-perfect façade fuses traditional red brick with Danish Velfac matt grey accents for an utterly contemporary finish. Sat neatly behind a manicured lawned, a large bricked driveway and decorative planters, this sizeable home is truly inviting.
On entering the property, a generous foyer is presented in a chic Scandi style with a wood panelled quarter turn staircase looming over head reminiscent of the 60’s and 70’s home interiors. Set out ahead, is the considerable open-plan lounge, diner and kitchen surrounded on one side by floor to ceiling sliding doors and windows. The beautifully lit family room affords the luxury of a pristine white decor with natural wood tones and exposed brick scattered throughout to create a relaxed setting.
An open double doorway cleverly divides the room into distinct living, dining and cooking areas with a natural flow achieved. A statement German Schuller Kitchen oozes individuality; sleek handless cabinets wrap around the far side of the room centred around a large island unit concealing an array of premium integrated appliances. From Neff ovens, bean to cup coffee makers, a Siemens dishwasher, and a boiling/filtered water tap; this kitchen is well-equipped for even the most aspirational home chef. A sumptuous gold leaf backsplash adds a touch of opulence whilst mandarin stone tiles sit underfoot and featuring underfloor heating.
The room leads effortlessly on to a well-defined dining area with a comfortable area to sit positioned elegantly behind. A truly inviting living room faces south and so is wonderfully light. The room is a considerable size and so lends itself well to a warmer colour palette the space centres around a remote controlled Bellfire of vogueish design. Wide plank engineered wood in smoked oak sprung on a hardboard base is fitted to the throughout the room and the remainder of the ground floor. A discrete and exceptionally handy utility room is positioned just behind the kitchen, offering ample space for laundry, and storing everyday necessities. The room also has very convenient side access. Adjacent is a nifty ground floor w/c decorated in playful floral wallpaper.
Carpeted in the most fabulous leopard print runner, the central stair case runs up from the entrance hall to the first-floor landing, from here all bedrooms are accessible. There are five well-proportioned bedrooms, the two largest of which are placed at the front and rear of the property.
The principal suite is accessed via the most tremendous walk-in wardrobe, that leads into the dual aspect bedroom. A large Juliet balcony ensures the room is bright and overlooks the beautifully landscaped garden. A very good-sized en-suite a bathroom features an exceptionally sophisticated design. Every detail has been considered in the renovation of this room, boasting Timorous Beasties carpet and exclusive grey Nero marble.
To the front is the second largest bedroom, again boasting a dual aspect, ample fitted cupboard space and direct access to an equally lavish Jack and Jill bathroom with a walk-in shower and freestanding bathtub. The three remaining bedrooms are all good-sized double rooms, presented to a very high standard. Highlighting the versatility of this property very well, the fifth bedroom currently occupies a home office.
Outside
Mandarin stone tiles spill out onto the immaculately kept patio. The BBQ/outdoor fireplace is well-placed for al-fresco dining or cosy autumnal evenings. Steps lead up to a magnificent tiered garden, thoughtfully planted with wild flowers; mature chamomile, marjoram and thyme are a delight for the senses come Spring. A second relaxed sitting area is nestled amongst the greenery set between the main house and the ultra-insulated Siberian Larch clad fully powered outbuilding.
The garden room currently houses a second home office, although it could easily be adapted into a gym, outdoor bar or garden room. There is additional storage attached. From this elevated position there are tremendous far-reaching sea views.
In The Local Area
Sitting near to the green open spaces of the Three-Cornered Copse, Withdean Woods and Local Nature Reserve and Hove Park where there is an abundance of outdoor facilities close at hand ranging from tennis courts, children's playground and bowling green to a café, picnic area and working model railway. A Waitrose superstore is within walking distance and the shops and amenities of Seven Dials, Church Road and Goldstone Villas are all easily accessible. Nearby Preston Park Stations is approximately little more than half a mile away, offering convenient mainline links for commuters. Local schools include Lancing College Preparatory, Aldrington C of E Primary School, Drive Preparatory School and Hove Park School and Sixth Form Centre, along with BHASVIC and the recently opened Bilingual Primary School.
Council Tax Band - F = £3218.10
EPC rating - C
FREEHOLD
Broadband & Mobile Phone Coverage – Prospective buyers should check the Ofcom Checker website
Planning Permissions – Please check the local authority website for any planning permissions that may affect this property or properties close by.
Important information
This is a Freehold property.
This Council Tax band for this property F
EPC Rating is C
Property Features
- • MODERN THOUGHOUT
- • OPEN PLAN LIVING
- • GOOD SIZE HOME OFFICE
- • 3299 SQUARE FT
- • OFF STREET PARKING
- • DOUBLE GARAGE
- • POPULAR HOVE AREA
Media

- Call: +441273 739911
- Arrange a viewing
- Save Property
-
 Printable Details
Printable Details
- Request phone call
- Request details
- Email agent
- Currency Converter
- Stamp Duty Calculator
- Value My Property
- Mortgage Calculator
- Check mortgage eligibility online
Fine & Country Brighton and Hove
46 Church Road
Hove
East Sussex
BN3 2FN
United Kingdom
DISCOVER MORE ABOUT FINE & COUNTRY
NATIONAL MARKET REPORTS
Looking at selling, buying, investing or just interested in the prime property market? Read our latest edition of the National Housing Market Update.
Discover more »

SELLING YOUR PROPERTY
Selling your home is one of the most important decisions you make; your home is both a financial and emotional investment. Find out how we can help »
TAKE THEIR WORD FOR IT
An overwhelming majority of those who had used Fine & Country would recommend our services to a family member or friend, according to our most recent survey taken by members of the public.
To achieve 99.48% positive feedback is a privilege and we will endeavour to maintain this result. We are dedicated to offering the best possible services to every customer, whether buyer or seller, from beginning to end.


INDEPENDENT EXPERTISE
Every Fine & Country agent is a highly proficient and professional independent estate agent, operating to strict codes of conduct and dedicated to you. They will assist, advise and inform you through each stage of the property transaction.
GLOBAL EXPOSURE
With offices in over 300 locations worldwide we combine the widespread exposure of the international marketplace with national marketing campaigns and local expertise and knowledge of carefully selected independent property professionals.


UNIQUE MARKETING APPROACH
People buy as much into lifestyle of a property and its location as they do the bricks and mortar. We utilize sophisticated, intelligent and creative marketing that provides the type of information buyers would never normally see with other agents.
4.85 out of 5 - based on 1987 customer reviews

OVER 300 LOCATIONS WORLDWIDE
SOCIAL MEDIA
We interact with customers on the main social media channels including Facebook, Twitter, YouTube, LinkedIn and Pinterest, giving each property maximum online exposure.
FINE & COUNTRY SERVICES
FINE & COUNTRY
INTERIOR DESIGN
Access Fine & Country Interior Design to put your property ahead and make it stand out. With expert advice from some of London’s best stylists and designers we will make sure it makes a statement. Or if you’re purchasing with us, let F&C ID help make your new house feel like home by helping you find the very best specialists and designers for property refurbishment. Find out more »


FINE & COUNTRY
FOREIGN EXCHANGE
We have partnered with Rational FX, one of the world’s leading foreign exchange specialists to provide private and tailored currency services for all of our clients buying and selling luxury property around the world. Find out how we can help »
BUYING AGENT SERVICE
We understand that your time is precious, so save the time, money and stress of searching for a property with a buying agent. Also giving you access to off-market and discreetly marketed properties.


MEDIA CENTRE
Our internal Media Centre is a team of experienced press relations managers and copy writers dedicated to liaising with newspapers, magazines and other media outlets to gain extensive coverage for our properties in national and local media.
FINE & COUNTRY PUBLICATIONS
THE FINE & COUNTRY FOUNDATION
The Fine & Country Foundation is dedicated to supporting and funding homeless causes in the UK and overseas. Fine & Country offices organise a range of fundraising events for you to get involved in and/ or support. Find out more about our work here. Read more »
*Please, note: for security reasons, the maps on this website do not provide the exact location of the property and they are provided solely as an indication of area.


























