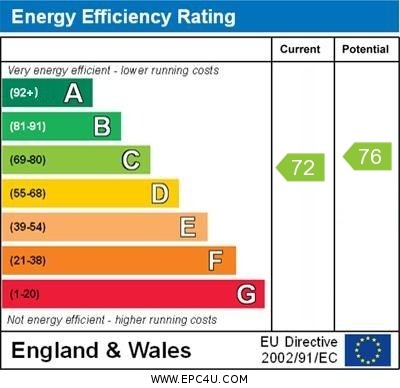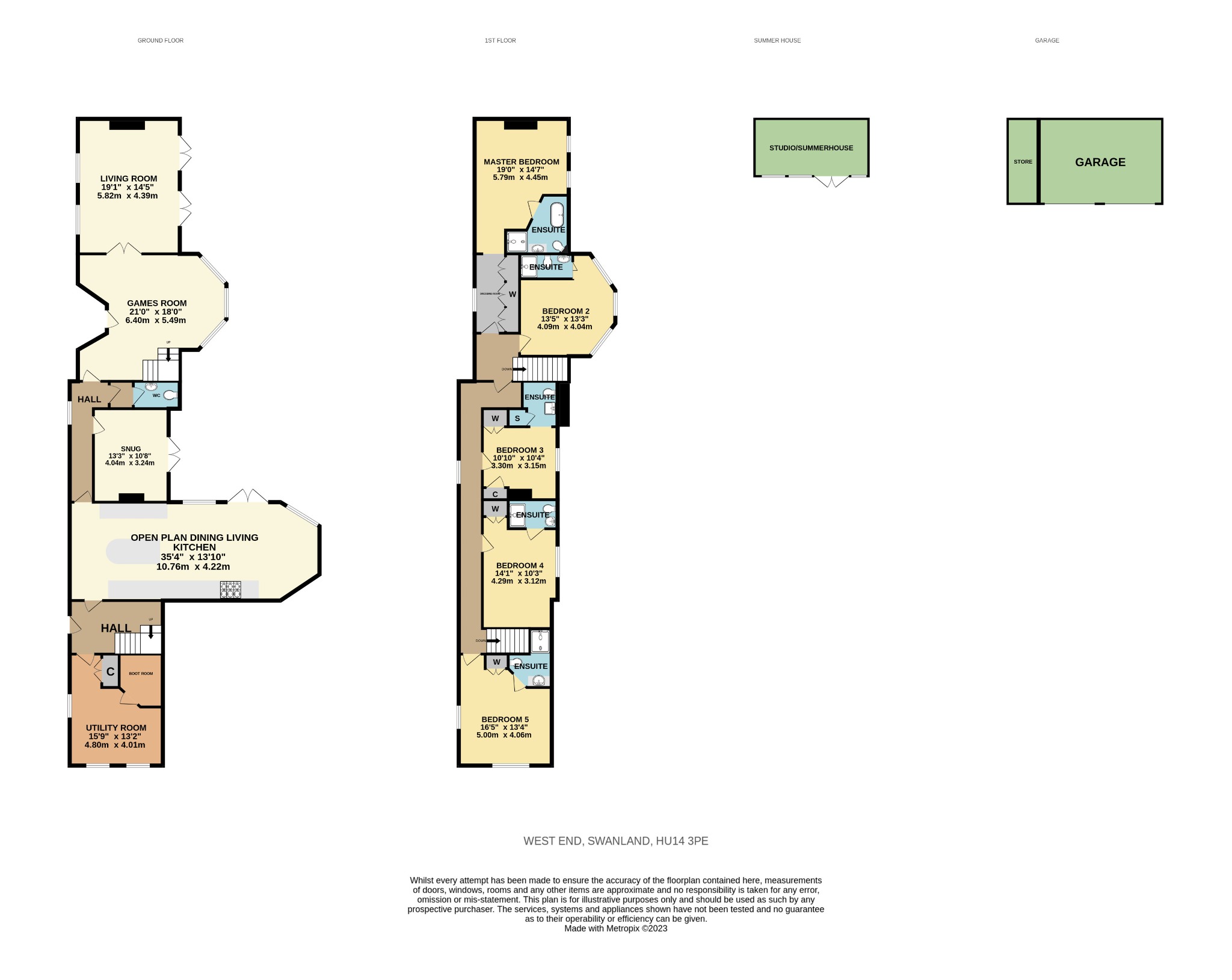Guide Price £975,000
5 Bedroom Detached House For Sale in West End, Swanland, East Riding Of Yorkshire, HU14 3PE
TUCKED AWAY ON A DISCREET PLOT IN THE HEART OF THE VILLAGE STANDING IN A THIRD OF AN ACRE THIS STUNNING MODERN BUILT BARN STYLE PROPERTY PROVIDES AROUND 3,000 SQ.FT. OF VERSATILE LIVING ACCOMMODATION
Swanland is widely considered the jewel in East Yorkshire's crown - home to the biggest and most exclusive houses in the region. A charming village nestled in a picturesque setting, offering a quaint atmosphere and a range of amenities. The heart of the village boasts a picturesque pond, boutique shops, residents and visitors can savour the delights of the local cafe, perfect for leisurely gatherings or a quiet afternoon. The village is also home to a welcoming pub with a community-driven ambiance.
Swanland is often chosen by families as a place to live due to its proximity to some of the best schools in the area. The village also takes pride in being a short drive to Brough train station with its direct transport links to York, Manchester, London and beyond making it a very desirable place to live.
Summary Individually built to an extremely high specification providing five bedrooms, all en-suite, four receptions including a superb 35 ft. long open plan dining living kitchen enjoying a delightful outlook over the gardens. Large green oak double garage with store and separate garden studio. Set behind double electric gates a long driveway provides multiple off street parking.If you're looking for something very individual and a bit special this property comes highly recommended.
Location The village of Swanland is regarded as one of the premier residential villages within the area, having a convenient link into the Humber Bridge northern approach road which lies approximately half a mile to the east of the village. Local shopping, public house, sporting and primary school facilities are located in the centre of the village being clustered around the picturesque village pond. A main line British Rail Station is situated at North Ferriby where further shopping and leisure facilities are available.
Accommodation The accommodation is arranged on the ground and one upper floor and can be seen on the dimensioned floor plan forming part of these sale particulars and briefly comprises as follows:
Entrance Hall With staircase to the first floor.
Open Plan Dining Living Kitchen The orangery area has wide bay windows taking full advantage of the garden outlook with double French doors and wood burning stove. Underfloor heating throughout.
Kitchen Area Has a stylish range of cabinets with a combination of solid granite and oak worktops. Includes a range oven, centre island unit plus dishwasher, inset sink unit and a double American style fridge-freezer.
Utility Room Includes a comprehensive range of fitted cabinets with built-in Neff oven and hob providing secondary kitchen facilities. There is a small integrated office or boot room. This room, together with first floor bedroom 5 offers the potential to create an independent annex ideal for multi-generational living.
Snug Period fireplace, oak flooring and double French doors enjoying an outlook over the garden.
Inner Hall Gives access to the cloakroom and w.c. with wash hand basin.
Games Room/Second Reception Original stone flagged flooring and secondary staircase to the first floor. Double doors to the ...
Living Room With dual aspect and two sets of French doors taking full advantage of the garden aspect. Period style stone fireplace with gas enamel stove and oak flooring throughout.
First Floor
Master Bedroom Suite
Master Bedroom Characterful, large double bedroom with period fireplace and private views over the garden.
En-suite Bathroom Containing a free standing cast iron slipper bath, shower cubicle, vanity wash hand basin and low level w.c., complementing tiling, heated towel rail and underfloor heating.
Dressing Room Includes a range of fitted wardrobes.
Bedroom 2 Turret style double room with all round views of the garden.
En-suite Shower Room Three piece suite comprising shower cubicle, wash hand basin and low level w.c. with complementing tiling and underfloor heating.
Bedroom 3 Double room with recessed wardrobe.
En-suite Shower Room Includes shower cubicle, vanity wash hand basin and low level w.c. with complementing tiling and heated towel rail.
Bedroom 4 Large double room with recessed fitted wardrobes.
En-suite Shower Room Includes shower cubicle, wash hand basin and low level w.c., full complementing tiling and heated towel rail.
Bedroom 5 Generous double room with fitted wardrobes and dual aspect windows.
En-suite Shower Room Includes shower cubicle, vanity wash hand basin and low level w.c., complementing tiling and underfloor heating.
Outside The property is approached via double solid oak electric gates set back from the road with side personal gate. The driveway provides multiple parking and easy in and out access with turning areas leading to a substantial double green oak framed garage with twin electric doors, outside tap and side store with ladder leading to boarded loft area with window to the back garden. Pedestrian side access leads to the rear of the property. The beautiful, landscaped back garden of approximately a quarter of an acre gives a complete sense of privacy. There is a spacious outdoor entertaining area, patio and a multitude of ornamental shrubs and flowers, a small orchard of apples and cherries, a treehouse and a greenhouse. To the south east corner of the garden is a substantial contemporary style summer house/studio 16'1" x 8' for year round use, with electricity and Wi-Fi enabled.
Services Mains gas, water, electricity and drainage are connected to the property.
Tenure The property is freehold.
Central Heating The property has the benefit of a gas fired central heating system to panelled radiators.
Double Glazing The property has the benefit of sealed unit double glazed windows.
Council Tax Council Tax is payable to the East Riding Of Yorkshire Council. From verbal enquiries we are advised that the property is shown in the Council Tax Property Bandings List in Valuation Band G.*
Fixtures & Fittings All fixtures and fittings included.
Disclaimer *The agent has not had sight of confirmation documents and therefore the buyer is advised to obtain verification from their solicitor or surveyor.
Viewings Strictly by appointment with the sole agents.
Site Plan Disclaimer The site plan is for guidance only to show how the property sits within the plot and is not to scale.
Mortgages We will be pleased to offer expert advice regarding a mortgage for this property, details of which are available from our Fine and Country Office on 01482 420999. Your home is at risk if you do not keep up repayments on a mortgage or other loan secured on it.
Valuation/Market Appraisal Thinking of selling or struggling to sell your house? More people choose Fine and Country in this region than any other agent. Book your free valuation now!
Important information
This is a Freehold property.
Property Features
- Heart Of Village Location
- Modern Barn Style Property
- Versatile Living Accommodation
- Five En-suite Bedrooms
- Gated Driveway With Turning Space
- Substantial Green Oak Framed Garage
- Beautiful Landscaped Garden
- Summer House/Studio
- EPC Rating C
Media

- Call: +441482 420999
- Arrange a viewing
- Save Property
-
 Printable Details
Printable Details
- Request phone call
- Request details
- Email agent
- Currency Converter
- Stamp Duty Calculator
- Value My Property
Fine & Country Willerby
8 Kingston Road
Willerby
Hull
North Humberside
HU10 6BN
United Kingdom
T: +441482 420999
F: +441482 330379
E: willerby@fineandcountry.com
DISCOVER MORE ABOUT FINE & COUNTRY
NATIONAL MARKET REPORTS
Looking at selling, buying, investing or just interested in the prime property market? Read our latest edition of the National Housing Market Update.
Discover more »

SELLING YOUR PROPERTY
Selling your home is one of the most important decisions you make; your home is both a financial and emotional investment. Find out how we can help »
TAKE THEIR WORD FOR IT
An overwhelming majority of those who had used Fine & Country would recommend our services to a family member or friend, according to our most recent survey taken by members of the public.
To achieve 99.48% positive feedback is a privilege and we will endeavour to maintain this result. We are dedicated to offering the best possible services to every customer, whether buyer or seller, from beginning to end.


INDEPENDENT EXPERTISE
Every Fine & Country agent is a highly proficient and professional independent estate agent, operating to strict codes of conduct and dedicated to you. They will assist, advise and inform you through each stage of the property transaction.
GLOBAL EXPOSURE
With offices in over 300 locations worldwide we combine the widespread exposure of the international marketplace with national marketing campaigns and local expertise and knowledge of carefully selected independent property professionals.


UNIQUE MARKETING APPROACH
People buy as much into lifestyle of a property and its location as they do the bricks and mortar. We utilize sophisticated, intelligent and creative marketing that provides the type of information buyers would never normally see with other agents.
4.85 out of 5 - based on 1993 customer reviews

OVER 300 LOCATIONS WORLDWIDE
SOCIAL MEDIA
We interact with customers on the main social media channels including Facebook, Twitter, YouTube, LinkedIn and Pinterest, giving each property maximum online exposure.
FINE & COUNTRY SERVICES
FINE & COUNTRY
INTERIOR DESIGN
Access Fine & Country Interior Design to put your property ahead and make it stand out. With expert advice from some of London’s best stylists and designers we will make sure it makes a statement. Or if you’re purchasing with us, let F&C ID help make your new house feel like home by helping you find the very best specialists and designers for property refurbishment. Find out more »


FINE & COUNTRY
FOREIGN EXCHANGE
We have partnered with Rational FX, one of the world’s leading foreign exchange specialists to provide private and tailored currency services for all of our clients buying and selling luxury property around the world. Find out how we can help »
BUYING AGENT SERVICE
We understand that your time is precious, so save the time, money and stress of searching for a property with a buying agent. Also giving you access to off-market and discreetly marketed properties.


MEDIA CENTRE
Our internal Media Centre is a team of experienced press relations managers and copy writers dedicated to liaising with newspapers, magazines and other media outlets to gain extensive coverage for our properties in national and local media.
FINE & COUNTRY PUBLICATIONS
THE FINE & COUNTRY FOUNDATION
The Fine & Country Foundation is dedicated to supporting and funding homeless causes in the UK and overseas. Fine & Country offices organise a range of fundraising events for you to get involved in and/ or support. Find out more about our work here. Read more »
*Please, note: for security reasons, the maps on this website do not provide the exact location of the property and they are provided solely as an indication of area.


























