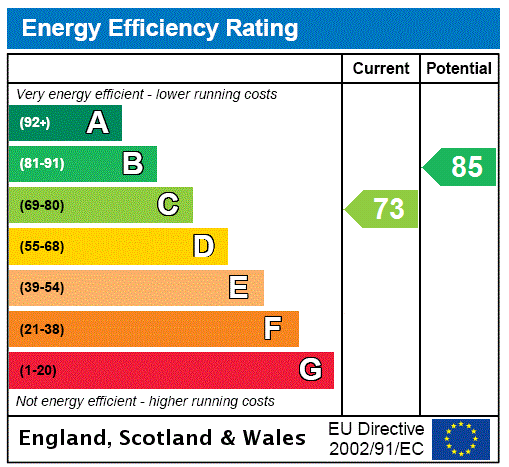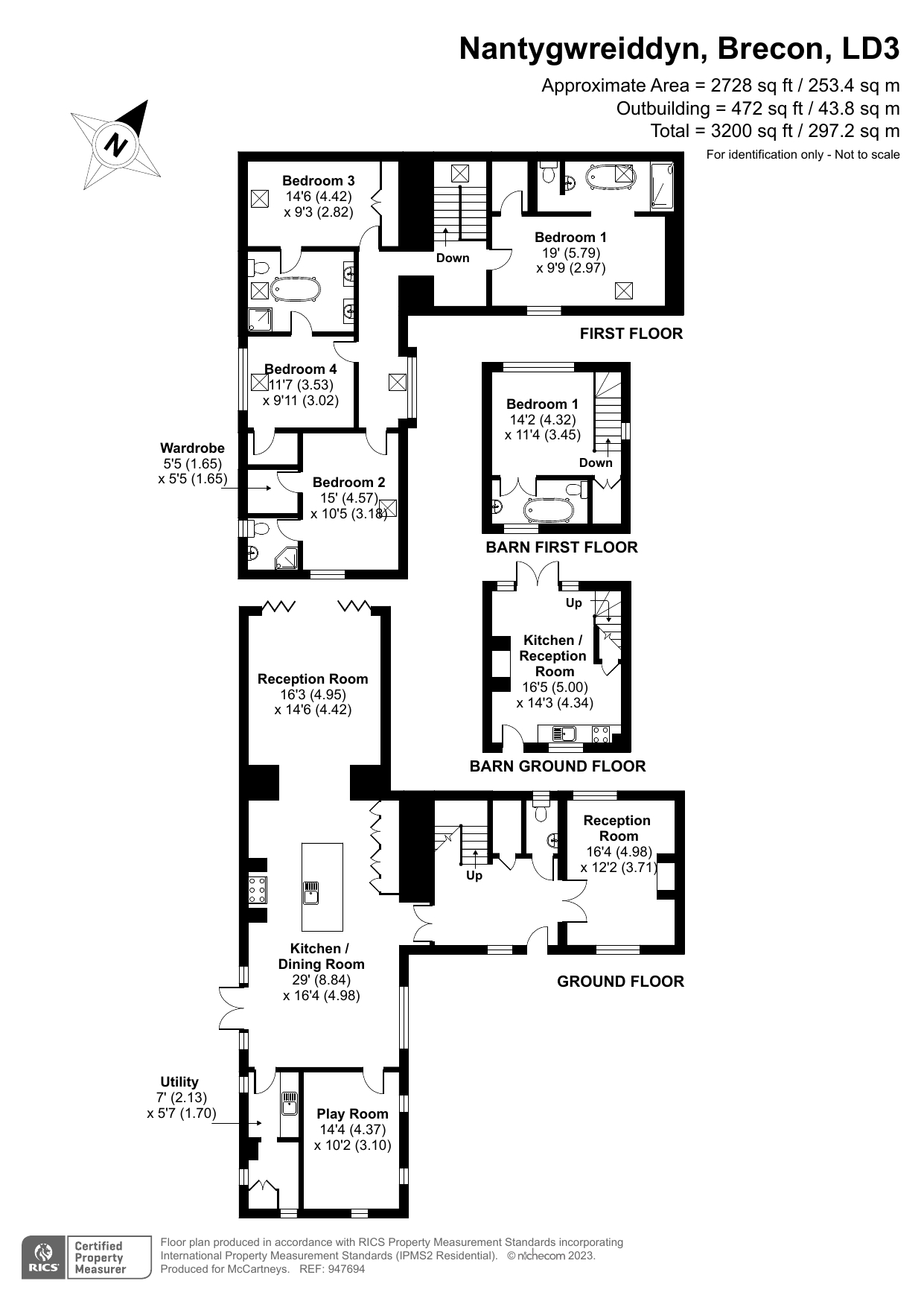Price £845,000
5 Bedroom Detached House For Sale in Nantygwreiddyn, Brecon, Powys, LD3 8HA
Description Ty Coch Barn is a stunning barn conversion tucked away in beautiful Breconshire countryside. Completed in 2019 by the present owners, the property has retained much charm and character, whilst creating a wonderful warm and modern family home. The property comprises of 4 bedrooms and 3 bathroom accommodation, together with a lovely open plan living space and 2 additional reception rooms. In addition to the main house is an adjoining one bedroom cottage, ideal as a holiday let or granny annex. The property is complemented by gardens and grounds of circa 3.5 acres, enjoying a captivating rural outlook. For those looking for peaceful country living whilst enjoying all the benefits of a newly refurbished home, then this property is the ideal package.
Location Set approximately 6.5 miles from the market town of Brecon in a beautiful rural location approximately 500 yards off the A40 trunk road. Nanygwreiddyn is a small rural settlement conveniently situated on the A40 between Brecon and Sennybridge. Sennybridge is the closest village just a few miles away offering a health centre, several public houses, post office and petrol stations with shop etc. Brecon offers a comprehensive choice of both leisure and shopping facilities to include a good choice of local shops including supermarkets and convenience stores, coffee shops and boasts a leisure centre complex, theatre and cinema. The larger cities of Cardiff and Swansea are both within a 1 hours drive whilst the M4 near Newport provides great road links. The surrounding area is known for its beautiful scenery and wildlife being just a short distance from the Brecon Beacons mountain range.
Walk Inside You enter the property via a wooden entrance door into the spacious Entrance Hallway having exposed beams and attractive tiled floor, the staircase providing access to the first floor whilst to either side is a useful understairs store, boiler cupboard and w.c. closet which services the ground floor. To your right doors open into the warm and cosy sitting room, a dual aspect room with a central focal fireplace with inset wood burner sitting on a stone hearth with decorative beam over. To the opposite end of the Hall further doors open into an impressive open plan kitchen/dining/living area; the hub of the home providing a fantastic space for the family to gather or for entertaining guests. The kitchen being centrally located and comprising of an island with inset Belfast sink with integrated fridge and dishwasher and breakfast bar with quartz worktop. Along one wall is a further range of cupboards to include an integrated fridge and 3 integrated freezers and opposite a recess for a rangemaster cooker with decorative beam over. The tiled flooring flows into the dining area which is flooded with light from the glazed windows and doors to either side and providing plenty of space for a dining table and chairs.
. To the opposite end of this beautiful open plan living space is the living room with vaulted beamed ceiling, the view of the surrounding countryside to the rear immediately coming into view through the large bi-fold doors. A fantastic room to watch the changing seasons whether it be open to the patio seating in the summer or cosied up by the large corner wood burning stove in those long winter nights. From the dining area a door leads up to the utility room, having a unit with Belfast sink and plumbing and space for washing machine and tumble dryer and beyond a useful area to store coats and muddy boots. A further doors leads to the Family Room having exposed beams and attractive tiled floor; the entire ground floor benefitting from underfloor heating. This room providing an ideal space for a play room or home office.
First Floor The staircase rises to the first floor and a spacious landing area with attractive wood effect flooring. To your left is the master bedroom suite enjoying exposed beams that can be found through the first floor, a large walk-in wardrobe and opening to the luxurious ensuite comprising of a modern suite to include large walk-in shower, claw-foot bath, vanity sink and w.c. to the opposite side of the stairs is a further landing area with glazing at low level providing access to the 3 further double bedrooms, all benefitting from built-in wardrobes; one having an ensuite shower room comprising corner shower, wash basin and w.c whilst the other 2 bedrooms are serviced by a Jack and Jill Bathroom comprising of a modern suite to include central claw-foot bath, shower cubicle, w.c and his and her vanity sink units.
Cottage Adjoining the property is an attached cottage, currently used as a holiday let providing a useful additional income although equally suitable as a Granny annex or overspill accommodation for the main house. The property benefitting from its own separate entrance, the ground floor accommodation being open plan and comprising of a recessed fireplace with inset wood burning stove, attractive range of kitchen units to include inset Belfast sink and integrated dishwasher, oven and hob, space for dining table and chairs and French doors opening to the rear patio. A carpeted staircase leads to the first floor Bedroom having exposed beams, glazing at low level, built-in wardrobe and ensuite bathroom comprising of a modern suite to include claw foot bath, w.c. and vanity sink. To the side of the property the property benefits from a designated parking area whilst to the rear French doors open out to the patio seating area and lawned garden, duplicating the lovely countryside views found at the main house.
OUTSIDE The initial entrance to the property is shared with the adjoining former farmhouse over which there is a right of way leading to the gravelled parking area. The gardens and grounds predominantly encompassing the side and rear of the property offering extra privacy and extending to approximately 3.5 acres. The gardens comprising of an initial patio seating area with gated steps leading down to a more expansive lawned garden. The remainder of the land is split into paddocks, bordered on one side by a stream and mature trees, ideal for the keeping of livestock. The ideal base for those seeking country style living or a rural retreat.
Important information
This is a Freehold property.
Media

- Call: +441874 427290
- Arrange a viewing
- Save Property
-
 Printable Details
Printable Details
- Request phone call
- Request details
- Email agent
- Currency Converter
- Stamp Duty Calculator
- Value My Property
Fine & Country Brecon
40 High Street
Brecon
Powys
LD3 7AP
United Kingdom
DISCOVER MORE ABOUT FINE & COUNTRY
NATIONAL MARKET REPORTS
Looking at selling, buying, investing or just interested in the prime property market? Read our latest edition of the National Housing Market Update.
Discover more »

SELLING YOUR PROPERTY
Selling your home is one of the most important decisions you make; your home is both a financial and emotional investment. Find out how we can help »
TAKE THEIR WORD FOR IT
An overwhelming majority of those who had used Fine & Country would recommend our services to a family member or friend, according to our most recent survey taken by members of the public.
To achieve 99.48% positive feedback is a privilege and we will endeavour to maintain this result. We are dedicated to offering the best possible services to every customer, whether buyer or seller, from beginning to end.


INDEPENDENT EXPERTISE
Every Fine & Country agent is a highly proficient and professional independent estate agent, operating to strict codes of conduct and dedicated to you. They will assist, advise and inform you through each stage of the property transaction.
GLOBAL EXPOSURE
With offices in over 300 locations worldwide we combine the widespread exposure of the international marketplace with national marketing campaigns and local expertise and knowledge of carefully selected independent property professionals.


UNIQUE MARKETING APPROACH
People buy as much into lifestyle of a property and its location as they do the bricks and mortar. We utilize sophisticated, intelligent and creative marketing that provides the type of information buyers would never normally see with other agents.
4.85 out of 5 - based on 1988 customer reviews

OVER 300 LOCATIONS WORLDWIDE
SOCIAL MEDIA
We interact with customers on the main social media channels including Facebook, Twitter, YouTube, LinkedIn and Pinterest, giving each property maximum online exposure.
FINE & COUNTRY SERVICES
FINE & COUNTRY
INTERIOR DESIGN
Access Fine & Country Interior Design to put your property ahead and make it stand out. With expert advice from some of London’s best stylists and designers we will make sure it makes a statement. Or if you’re purchasing with us, let F&C ID help make your new house feel like home by helping you find the very best specialists and designers for property refurbishment. Find out more »


FINE & COUNTRY
FOREIGN EXCHANGE
We have partnered with Rational FX, one of the world’s leading foreign exchange specialists to provide private and tailored currency services for all of our clients buying and selling luxury property around the world. Find out how we can help »
BUYING AGENT SERVICE
We understand that your time is precious, so save the time, money and stress of searching for a property with a buying agent. Also giving you access to off-market and discreetly marketed properties.


MEDIA CENTRE
Our internal Media Centre is a team of experienced press relations managers and copy writers dedicated to liaising with newspapers, magazines and other media outlets to gain extensive coverage for our properties in national and local media.
FINE & COUNTRY PUBLICATIONS
THE FINE & COUNTRY FOUNDATION
The Fine & Country Foundation is dedicated to supporting and funding homeless causes in the UK and overseas. Fine & Country offices organise a range of fundraising events for you to get involved in and/ or support. Find out more about our work here. Read more »
*Please, note: for security reasons, the maps on this website do not provide the exact location of the property and they are provided solely as an indication of area.


























