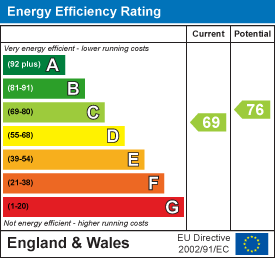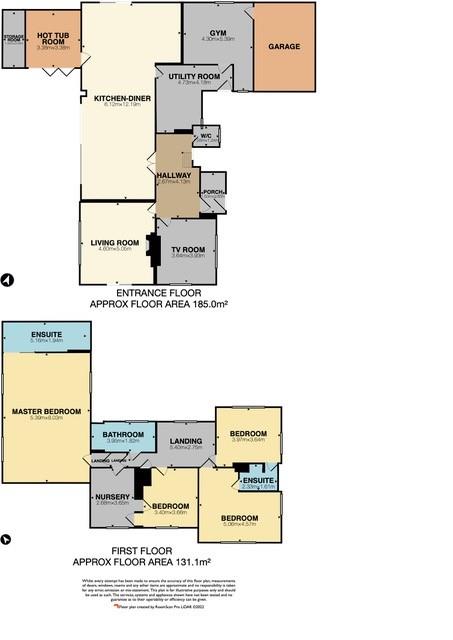Offers in excess of £800,000
5 Bedroom Detached House For Sale in Church Lane, Hutton, Weston-Super-Mare
Description - The Rectory is situated off a quiet lane in the village of Hutton.
It is approached via double wooden gates with a gravel driveway and parking for up to three vehicles. The front door leads through a lobby into a bright reception hall with herringbone floor and stairs to the first floor.
Off the hall are the principal rooms including a stunning kitchen/dining/family room. This contemporary styled room has a high ceiling, an exposed A frame beam and bifold doors to the patio/dining area. The bespoke kitchen units are of painted oak with quartz worktops, with a central island with induction hob, electric oven with extractor fan above, and cupboards beneath. There are integrated appliances such as the dishwasher, a further eye level electric oven with warming drawer and a microwave oven. The sink is of stainless-steel, and the flooring finished in luxury vinyl tiles. To the rear of the kitchen area is the family snug, with a two-way facing central chimney and wood burning stove. French doors lead to the garden and the high ceiling has Velux windows allowing the natural light to flood the room. The room features exposed brick walls at either end, reclaimed from the older property.
Off the dining area, an external glazed door (fully lockable) leads to the Hot Tub room, which is served by aluminum bi-folds (integrated blinds for privacy) with views up to the Mendips, straight onto the patio area. Bluetooth speakers are integrated in the ceiling and LED lighting offers a variety of colours to set the mood. The room is fully insulated an offers flexibility to be an office or treatment room.
An opaque glazed door leads through to a utility room with plumbing for washing machine, a gas combination boiler and a cupboard housing the megaflow tank, and one and a half bowl stainless steel sink. Off the utility room is a useful lobby area with further cupboards, worktop space and tumble dryer. The back door leads to a sunny gated area, safe for dogs or toddlers to play. The sitting room is dual aspect, a light and calm room with feature fireplace with wooden mantel, feature brick chimney with a woodburning stove and slate hearth, herringbone flooring and French doors out to the garden.
Next to this is a dual aspect room which could be used as a snug, playroom or study with tiled hearth, exposed brick chimney and original herringbone flooring. Off the lobby is a room, currently used as a gym but which could be used as a home office/treatment room with external access off the driveway, separate electric heating and indoor access into the garage. A cloakroom/WC completes the accommodation on the ground floor. Stairs lead to a wide, sunny landing with soft grey carpeting.
The spacious and opulent dual aspect master bedroom suite is beautifully presented with a high ceiling, an A frame beam, and feature brick wall. There are fitted wardrobes along one wall and a sliding door leads into a fabulous en suite bathroom with double sized walk-in shower (1.8m tray), free standing bath, WC, bidet and vanity unit with 'his and hers' basins, finished in marble and Velux windows.
There are four further double bedrooms. The guest suite has an en suite with walk-in shower, vanity basin unit and WC. The three other bedrooms are serviced by the family bathroom which has a walk-in shower, freestanding bath, vanity unit with basin and WC. All are beautifully presented and there is built-in storage to all bedrooms. Further storage space is available in the attic, with access via a drop-down ladder from the landing. Airing cupboard.
Outside
The gravel driveway, is screened from the garden by picket fencing and a wooden gate. A gravelled path leads around the immediate side of the house. To the side of the house are bushes and shrubs and a mature apple tree, veg bed and woodstore as well as a lawned area with terraced seating area and bordered by raised flower beds. This leads to a sheltered courtyard which enjoys a high level of privacy, perfect for outdoor dining and enjoying the sunshine, with brick firepit and access to the hot tub room. The rear garden is laid to lawn, a lovely safe area for children to play.
There is a shelved storage shed with light and power and a single garage with electric up and over door.
Wonderful views can be enjoyed from the rear over the village towards the hills beyond. To the immediate rear of the garden is a primary school field. The fields on the opposite side of the street are part of An Area of Outstanding Natural Beauty (AONB) and therefore subject to added protection against building/development.
Location
The village of Hutton is thriving with many community events, and a village pub, The Old Inn. The village church is St Mary's is opposite The Rectory. The area is well served for schools, Hutton Primary School a stone's throw away. Secondary Schools in the area include Churchill Academy and Sixth Form and Weston College (both rated Outstanding by OFSTED). For the independent sector, Sidcot School is approx. 5 miles away. Nearby Weston-super-Mare with its famous seafront and beach is popular for watersports including wind and kite surfing, and for walkers, countryside walks available from the doorstep. Nearby walks include Weston woods along the coast room from Weston to Kewstoke. Beaches at Sand Bay and Weston are both dog friendly and perfect for children and building sandcastles. There are three popular golf clubs in the area: Worlebury Hill, Weston and Bleadon Golf Clubs.
The property is well placed for easy access to the motorway network (M5) for Bristol (approx. 20 miles) Devon, Cornwall, South Wales and London and Weston-Super-Mare is approx. 2.5 miles away. Bristol International Airport is approx. 13 miles away.
Features
.Freehold
.Council Tax - North Somerset Band F
.Gas central heating - megaflow tank & combi boiler
.Mains drainage
.Electric car charging point
.Double glazing throughout
.NB trunking in place for front gates if required
.EPC - Rating C
Important information
Property Features
- Contemporary Styled Detached Family Home
- Spacious Kitchen/Dining/Family room
- 5 Double Bedrooms
- 2 En suites, Bathroom & Cloakroom
- 2 Reception Rooms
- Spacious Mastersuite
- Gym and Hot tub room
- Well kept gardens
- Views, walks and a pub on your doorstep
- Gates access, Driveway and Garage
Media

- Call: 01749 608333
- Arrange a viewing
- Save Property
-
 Printable Details
Printable Details
- Request phone call
- Request details
- Email agent
- Currency Converter
- Stamp Duty Calculator
- Value My Property
Fine & Country Wells
Melbourne House 36 Chamberlain Street
Wells
Somerset
BA5 2PJ
United Kingdom
DISCOVER MORE ABOUT FINE & COUNTRY
NATIONAL MARKET REPORTS
Looking at selling, buying, investing or just interested in the prime property market? Read our latest edition of the National Housing Market Update.
Discover more »

SELLING YOUR PROPERTY
Selling your home is one of the most important decisions you make; your home is both a financial and emotional investment. Find out how we can help »
TAKE THEIR WORD FOR IT
An overwhelming majority of those who had used Fine & Country would recommend our services to a family member or friend, according to our most recent survey taken by members of the public.
To achieve 99.48% positive feedback is a privilege and we will endeavour to maintain this result. We are dedicated to offering the best possible services to every customer, whether buyer or seller, from beginning to end.


INDEPENDENT EXPERTISE
Every Fine & Country agent is a highly proficient and professional independent estate agent, operating to strict codes of conduct and dedicated to you. They will assist, advise and inform you through each stage of the property transaction.
GLOBAL EXPOSURE
With offices in over 300 locations worldwide we combine the widespread exposure of the international marketplace with national marketing campaigns and local expertise and knowledge of carefully selected independent property professionals.


UNIQUE MARKETING APPROACH
People buy as much into lifestyle of a property and its location as they do the bricks and mortar. We utilize sophisticated, intelligent and creative marketing that provides the type of information buyers would never normally see with other agents.
OVER 300 LOCATIONS WORLDWIDE
SOCIAL MEDIA
We interact with customers on the main social media channels including Facebook, Twitter, YouTube, LinkedIn and Pinterest, giving each property maximum online exposure.
FINE & COUNTRY SERVICES
FINE & COUNTRY
INTERIOR DESIGN
Access Fine & Country Interior Design to put your property ahead and make it stand out. With expert advice from some of London’s best stylists and designers we will make sure it makes a statement. Or if you’re purchasing with us, let F&C ID help make your new house feel like home by helping you find the very best specialists and designers for property refurbishment. Find out more »


FINE & COUNTRY
FOREIGN EXCHANGE
We have partnered with Rational FX, one of the world’s leading foreign exchange specialists to provide private and tailored currency services for all of our clients buying and selling luxury property around the world. Find out how we can help »
BUYING AGENT SERVICE
We understand that your time is precious, so save the time, money and stress of searching for a property with a buying agent. Also giving you access to off-market and discreetly marketed properties.


MEDIA CENTRE
Our internal Media Centre is a team of experienced press relations managers and copy writers dedicated to liaising with newspapers, magazines and other media outlets to gain extensive coverage for our properties in national and local media.
FINE & COUNTRY PUBLICATIONS
THE FINE & COUNTRY FOUNDATION
The Fine & Country Foundation is dedicated to supporting and funding homeless causes in the UK and overseas. Fine & Country offices organise a range of fundraising events for you to get involved in and/ or support. Find out more about our work here. Read more »
*Please, note: for security reasons, the maps on this website do not provide the exact location of the property and they are provided solely as an indication of area.



























