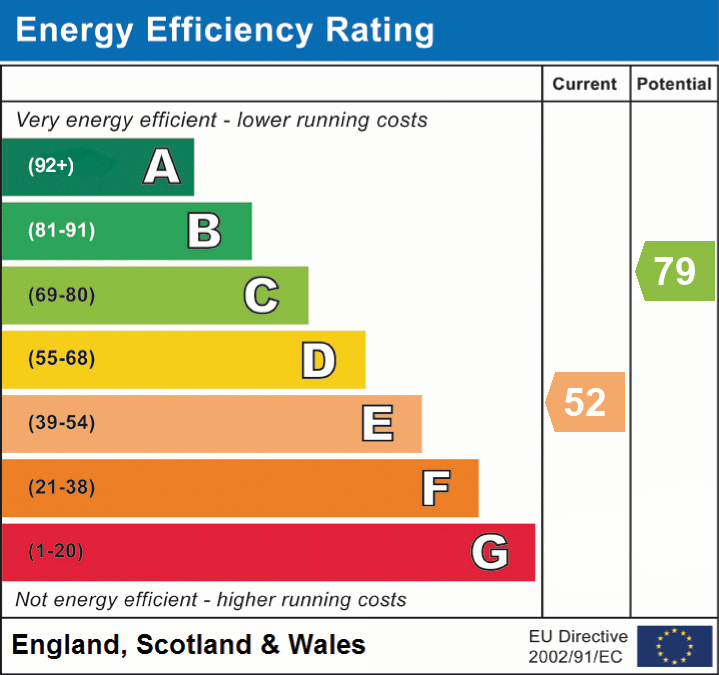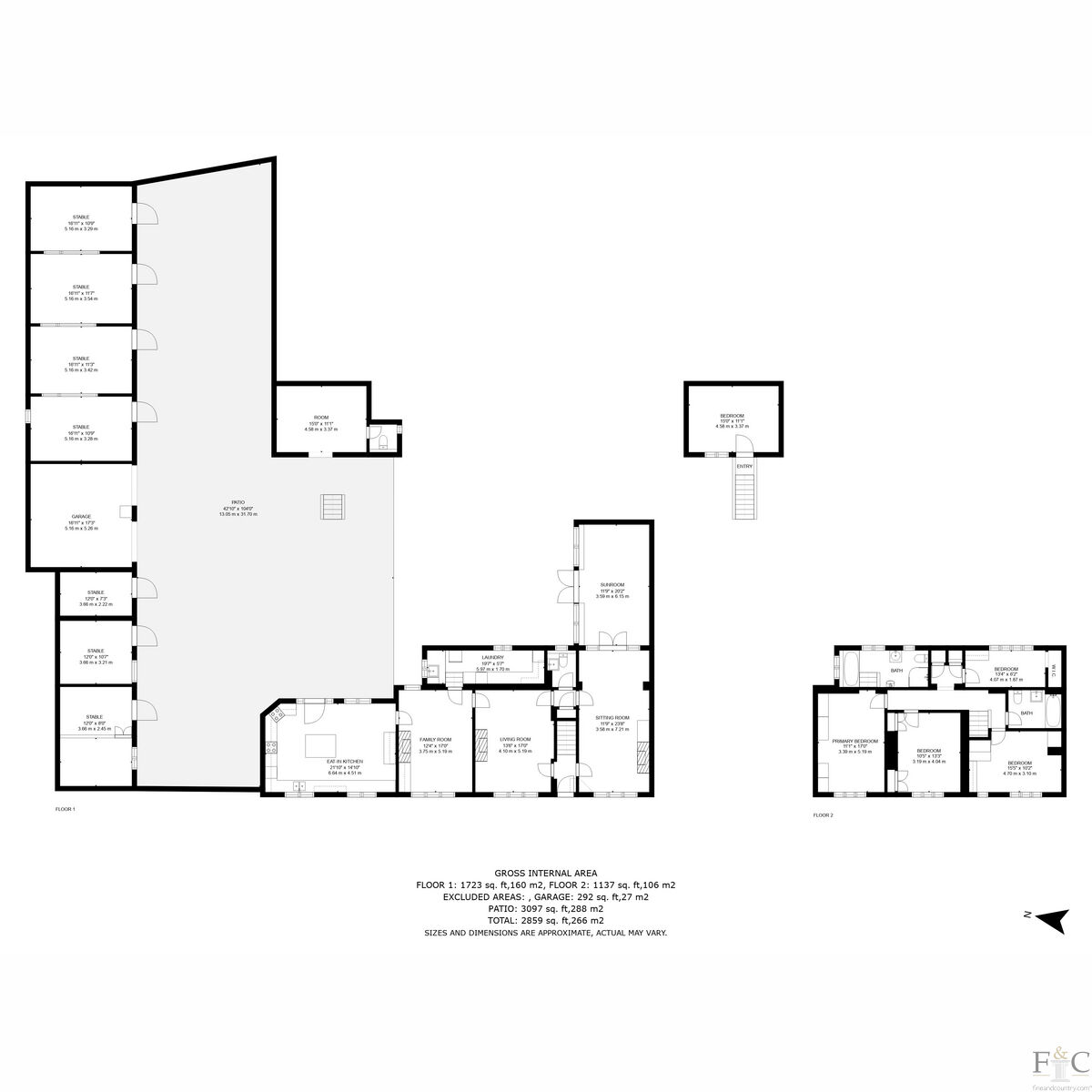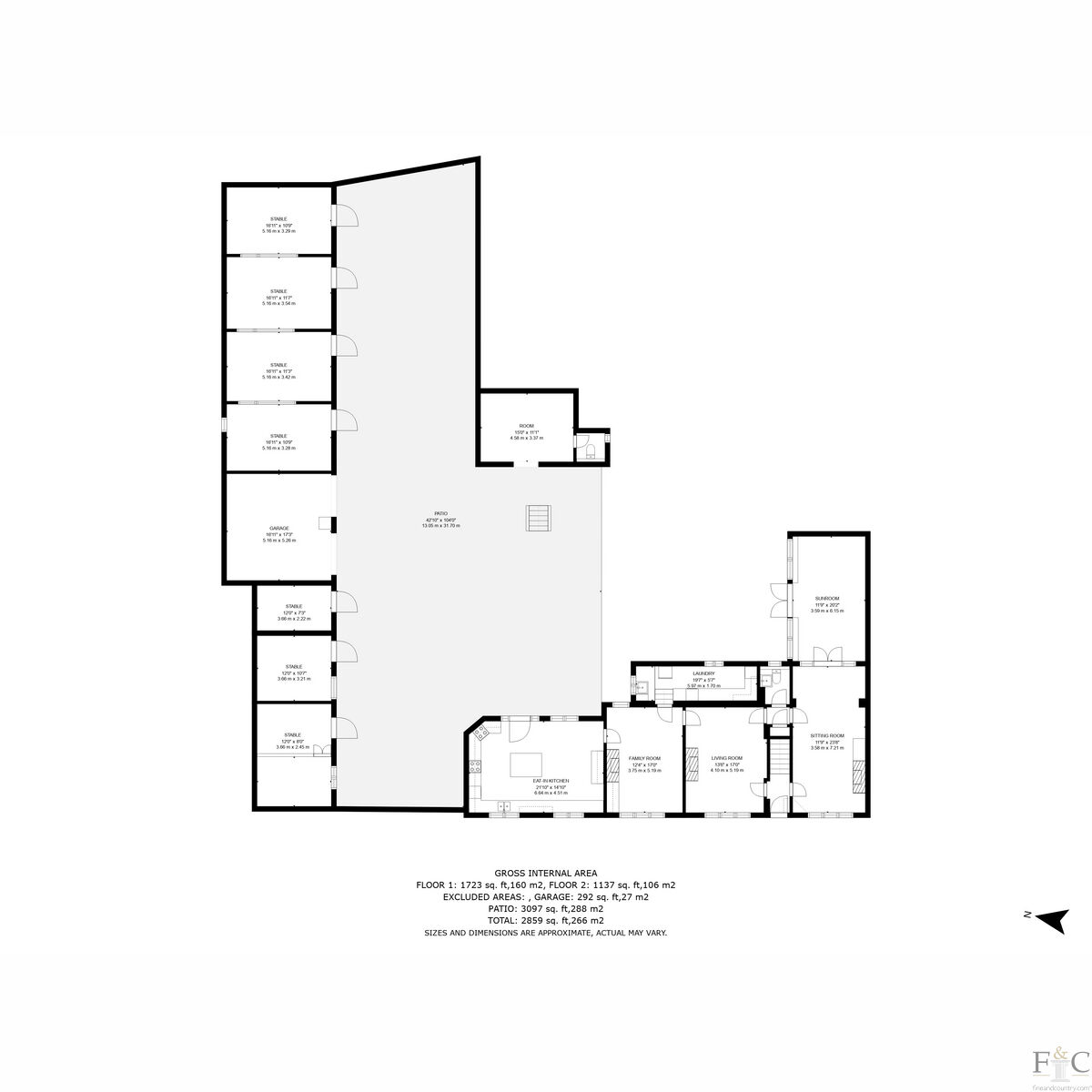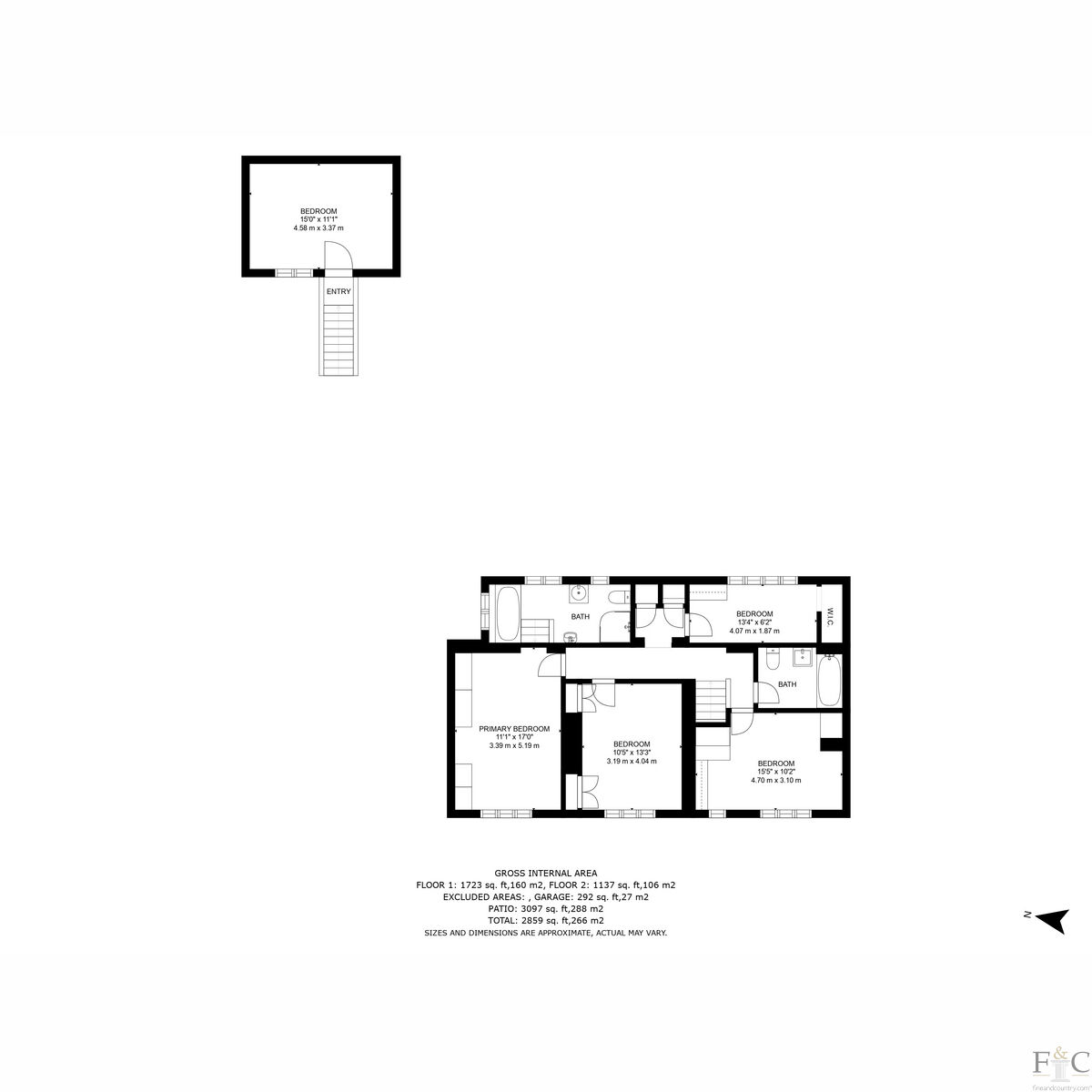Offers Over £695,000
4 Bedroom Country House For Sale in Peveril Road, Ashby Magna, LE17
A delightful character equestrian country cottage in a sought after South Leicestershire village
Originally, the farmhouse was a working farm, with around 90 acres of land. A bill of sale document dating from 1919, records that the farm was once part of the village estate and although the precise age of the building is unknown, it is estimated that Ivy House Farm is certainly beyond two hundred years old. In 1995 the milking parlour was converted to the present day equestrian loose boxes that line the large brick faced yard to the side of the plot. There is structural evidence in various parts of the building indicating how its purpose has been altered and extended over the years. Here, we have a beautifully proportioned four bedroom property, with four reception rooms and out buildings.
This attractive property is situated in the centre of Ashby Magna. The village hall is located a little further along Peveril Road and the grade II listed 14th century parish church of St Mary’s is around the corner on Gilmorton Road. In such a delightful location, Ivy House Farm adds its own portion of charm to the surroundings. It is presented with a well maintained front garden, entered from the pavement through a wrought iron gate leading to the front door. To the side of the house a wide wooden gate opens into a spacious hard standing area, where there is easy access to car ports positioned in between the loose boxes. There is ample space for vehicles, parking and of course, horses! It is from here that the separate studio – once a tack room - can be entered and rear entry gained to the house.
A warm welcome
If we enter by the front door, the hall is predictably in the centre of the property with reception rooms leading to the left and right, and stairs ascending straight ahead. There is a similar lobby underneath the staircase allowing easy access to all parts of the ground floor without necessarily having to return to the front entrance. This practical arrangement allows ease of movement for larger scale entertaining, while maintaining the individual character and purpose of the separate rooms.
The sitting room has antique pine doors, exposed ceiling beams and a neutral palette of interior colours chosen to reflect light and create a traditional, period atmosphere. The open fireplace with natural slate hearth and rustic mantel, add to the charm of the room, where the contours of the chimney breast allow spaces for integral shelving and furniture. The eye is naturally drawn to the light pouring in through the white French doors at the furthest point. From the carpeted cosiness of the drawing room, we now enter the glorious sunroom. This room is reminiscent of the grandeur associated with a Victorian style conservatory, primarily due to the shape and size of its glass ceiling. It has a hard tiled floor, contemporary lighting and deep windowsills, with another set of double doors opening into a courtyard boarded by mature shrubbery. The courtyard has a boundary marked by a low brick wall and within the grounds is a garden well.
There are two remaining reception rooms. By re-entering the house but turning to the right, we can walk under the stairs – as previously explained – into a small lobby that has four doors opening into or from it. A storage cupboard directly under the staircase is opposite to a cloakroom, with toilet and wash basin. The remaining fourth door leads back into the dining room. From this room it is possible to return to the front door or enter the family room, and lastly through to the kitchen diner.
The dining room has an open fireplace with a slate hearth and oak surround and mantel, that matches the internal doors and solid oak, herringbone arrangement of parquet flooring; this continues into the family room. Both rooms have exposed beams and integral shelving in glass or oak. The family room has a similar open fireplace with oak surround and mantel but houses a log burner in its chimney. The windows in both rooms look out towards the front of the house. All the reception rooms have been tastefully decorated to maintain consistency, creating an air of quality and longevity.
A character kitchen
From one lovely room to another, we now view the bespoke and generously sized breakfast kitchen. This room has an abundance of unique characteristics, even possessing a tethering ring set into the wall where horses were once held when this space was a stable. Flagstone tiles, sink, Aga cooker, stable back door, vaulted ceiling and arched wine racks are but a few from the array of features to be found here. A central island with hard wood work tops forms a focal point amidst a swathe of floor, wall cabinetry and a built in butchers’ block. This kitchen is totally practical yet immediately striking providing ample storage space for integrated appliances including an electric cooker with hob, extractor hood and dishwasher. The Aga splash back has been decorated with distinctive tiles, a plaque above commemorating the name of the house and useful heat-proofed side panels. This room has ample space for a separate table for informal dining and a laundry/utility room removes additional appliances out of sight in a room accessed from the family room. Overlooking the rear and side of the property, here there is additional storage, Boston sink and worktops, with appropriate plumbing for a washing machine and vented tumble drier.
The first floor beckons
If we now double back through the living room and re-enter the hall, the carpeted double hand railed staircase leads to a long landing running along the centre of the house, exposing the arrangement of doors leading to a family bathroom and four bedrooms, all featuring rustic oak interior doors.
Situated at the front of the house, the spacious master bedroom has integrally fitted wardrobes and is fitted with air conditioning with ensuite off. All the bedrooms are carpeted and have distinctive characteristics with regards to shape, storage, and number of windows, with the back bedroom having a handy suitcase store. There are two bathrooms. The family bathroom is equipped with a whirlpool bath with shower over, tiled from floor to ceiling. All bathing facilities in this property are similarly fitted to a high specification with hard flooring and white sanitary ware.
The reworking of the farm yard
It has already been noted that this wonderful residence has been altered in purpose and structure over the years. These changes have been sympathetically employed to retain the style and character of bygone times but there remains the potential for further redevelopment and particularly with regards to the outbuildings. There are seven loose boxes, car ports and a separate building converted from a former tack room. This comprises of a ground floor storage space, toilet and basin, and an upstairs room that could be used as a study, office or hobby room. It is entered via an external oak staircase. In the same way that previous owners have reworked the building to achieve their objectives, future owners of Ivy House Farm may have a vision to continue the narrative. The loose boxes are fitted with 2.8 kW solar panels. These are on a 25 year subsidy programme. With over ten years to run, they generate approximately £1,000 per annum of tax free income.
Ashby Magna is a small village in central England, a region referred to as the East Midlands. It is situated towards the southernmost extremity of Leicestershire being only 11 miles from Leicester’s city centre. It is in the LE17 postcode district and is in the civil or administrative parish of Harborough. It is within easy reach of larger towns such as Oadby, Market Harborough, Syston, Lutterworth, Uppingham, Oakham and Hinkley, all providing a variety of amenities such as edge of town super stores or uniquely bespoke shops.
Villages close by include Willoughby Waterleys, Peatling Parva, Peatling Magna and Dunton Bassett. The village lies midway between junctions of the M1 (junction 20, south, near to Lutterworth and junction 21, north) The M6 and M69 maximise the potential for speedier travel by road from this central Midland location.
The closest train station is 5 miles away in Narborough. The Midland Main Railway Line runs trains regularly to London, St Pancras. From Leicester station there are normally 70 trains running daily to London, the fastest taking only 1 hour and 12 minutes.
The Ashby Village Hall is a lively centre of activity and social life in the village. It hosts ‘The Big Breakfast’ once a month, an occasional pop-up pub and the annual fruit and vegetable show. The village also boasts an annual Street Fair in September. The countryside is on the doorstep and there are many bridle paths and signposted walks to explore.
There are primary schools in Gilmorton, (Chandler Church of England School) Broughton Astley, (Old Mill Primary School and Hallbrook Primary School) and The Mount, in Dunton Bassett. Over a wider area there are several educational options; nursery, primary and secondary. There are also private establishments in the county offering bordering facilities. The Office for Standards in Education - OFSTED – is best researched to provide a comprehensive review of currently rated standards of practice.
Disclaimer:
Important Information:
Property Particulars: Although we endeavor to ensure the accuracy of property details we have not tested any services, equipment or fixtures and fittings. We give no guarantees that they are connected, in working order or fit for purpose.
Floor Plans: Please note a floor plan is intended to show the relationship between rooms and does not reflect exact dimensions. Floor plans are produced for guidance only and are not to scale.
Important information
This is a Freehold property.
Property Features
- Character country cottage
- Four bedrooms
- Master with ensuite
- period features throughout
- Private rear garden
- 7 loose boxes and car port
- Converted outbuildings
Media

- Call: +44116 296 7777
- Arrange a viewing
- Save Property
-
 Printable Details
Printable Details
- Request phone call
- Request details
- Email agent
- Currency Converter
- Stamp Duty Calculator
- Value My Property
Fine & Country Leicester
38 The Parade
Oadby
Leicester
Leicestershire
LE2 5BF
United Kingdom
DISCOVER MORE ABOUT FINE & COUNTRY
NATIONAL MARKET REPORTS
Looking at selling, buying, investing or just interested in the prime property market? Read our latest edition of the National Housing Market Update.
Discover more »

SELLING YOUR PROPERTY
Selling your home is one of the most important decisions you make; your home is both a financial and emotional investment. Find out how we can help »
TAKE THEIR WORD FOR IT
An overwhelming majority of those who had used Fine & Country would recommend our services to a family member or friend, according to our most recent survey taken by members of the public.
To achieve 99.48% positive feedback is a privilege and we will endeavour to maintain this result. We are dedicated to offering the best possible services to every customer, whether buyer or seller, from beginning to end.


INDEPENDENT EXPERTISE
Every Fine & Country agent is a highly proficient and professional independent estate agent, operating to strict codes of conduct and dedicated to you. They will assist, advise and inform you through each stage of the property transaction.
GLOBAL EXPOSURE
With offices in over 300 locations worldwide we combine the widespread exposure of the international marketplace with national marketing campaigns and local expertise and knowledge of carefully selected independent property professionals.


UNIQUE MARKETING APPROACH
People buy as much into lifestyle of a property and its location as they do the bricks and mortar. We utilize sophisticated, intelligent and creative marketing that provides the type of information buyers would never normally see with other agents.
OVER 300 LOCATIONS WORLDWIDE
SOCIAL MEDIA
We interact with customers on the main social media channels including Facebook, Twitter, YouTube, LinkedIn and Pinterest, giving each property maximum online exposure.
FINE & COUNTRY SERVICES
FINE & COUNTRY
INTERIOR DESIGN
Access Fine & Country Interior Design to put your property ahead and make it stand out. With expert advice from some of London’s best stylists and designers we will make sure it makes a statement. Or if you’re purchasing with us, let F&C ID help make your new house feel like home by helping you find the very best specialists and designers for property refurbishment. Find out more »


FINE & COUNTRY
FOREIGN EXCHANGE
We have partnered with Rational FX, one of the world’s leading foreign exchange specialists to provide private and tailored currency services for all of our clients buying and selling luxury property around the world. Find out how we can help »
BUYING AGENT SERVICE
We understand that your time is precious, so save the time, money and stress of searching for a property with a buying agent. Also giving you access to off-market and discreetly marketed properties.


MEDIA CENTRE
Our internal Media Centre is a team of experienced press relations managers and copy writers dedicated to liaising with newspapers, magazines and other media outlets to gain extensive coverage for our properties in national and local media.
FINE & COUNTRY PUBLICATIONS
THE FINE & COUNTRY FOUNDATION
The Fine & Country Foundation is dedicated to supporting and funding homeless causes in the UK and overseas. Fine & Country offices organise a range of fundraising events for you to get involved in and/ or support. Find out more about our work here. Read more »
*Please, note: for security reasons, the maps on this website do not provide the exact location of the property and they are provided solely as an indication of area.





























