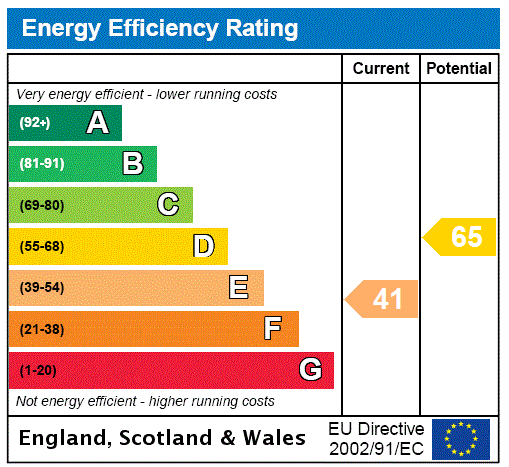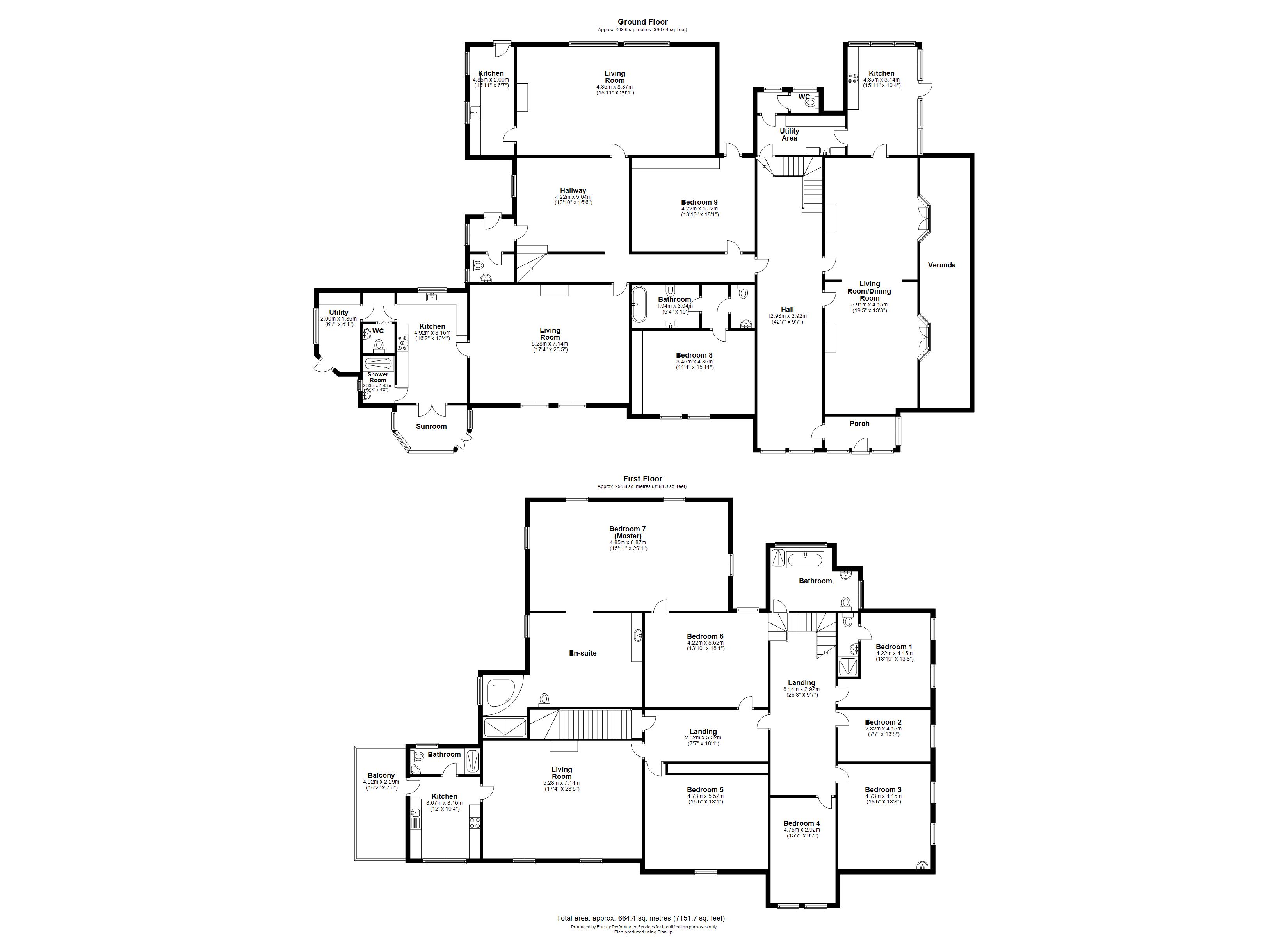Offers in excess of £1,000,000
9 Bedroom Detached House For Sale in Buckleigh Road, Westward Ho!, Bideford
Southmoor House is a substantial Georgian residence featuring nine bedrooms, seven bathrooms, five reception rooms, four separate kitchens and 4,982 sq feet of accommodation sitting on a 0.89 acre predominantly south- facing plot, positioned in a semi-rural location on the outskirts of the sought-after coastal village of Westward Ho!
The property was built in 1824 on land that was owned by the Saltren-Willett (Clevland), family of the Tapeley Estate, in Instow. Prior to 1950, the house had stables, a gardener's cottage, gardens, an orchard, a tennis lawn, paddocks and a meadow – with a full household staff including a butler, maids, a gardener and stable hands. In the early 1950s, the stables and gardener's cottage were converted and sold separately and the meadow was farmed for crops. The main house at Southmoor was then split into four separate residences: no.1 with four bedrooms, no.2 with three bedrooms, no.2A with three bedrooms, and no.3 with three bedrooms. During the early millennium years, the current custodians reintegrated the four separate houses back to the original one large residence and the house appreciated it!
Since the end of 2018, a wing of the house has been redecorated and thoroughly modernised to host Airbnb guests and can be offered as either one accommodation that sleeps ten or two apartments, each with its own entrance, for four and six guests respectively. To honour the people who have made Southmoor their home since 1824, the five guest bedrooms in the Airbnb have been named after the people/families who have lived there the longest.
The house is accessed via a shingled approach road which also provides a right of way to the original gardener's cottage and stable areas, now converted into family homes. The house has space for multiple cars on either side of the driveway.
FAMILY AREA
The main entrance is located to the right-hand side, which leads directly into a welcoming porch with stained glass panels and tiled floor. An additional internal door then continues into the main family hallway with a grand staircase positioned at its far end.
To the right of the hall are the main living quarters of the house. Two beautiful high-ceilinged reception rooms, which interconnect via the original wall-recessed wooden doors, have stone open fireplaces, wooden floors, ornate cornicing and two sets of bay windows, each with French windows opening out onto the covered veranda.
At the far end of the dining room is majority- glazed vaulted kitchen, with internal utility space. Venturing upstairs, a four-piece bathroom with roll-top bath sits on a half landing featuring separate shower as well as gothic style window frames with stained glass insets.
At the top of the staircase is a large landing that provides access to four of the bedrooms and internal access to the holiday lettable areas of the house. Two of these bedrooms enjoy en-suite facilities and all four are spacious doubles.
HOLIDAY ACCOMMODATION
The entire wing that is currently offered out to paying guests for Airbnb holiday letting comprises five spacious double bedrooms, four bathroom suites (including one large en-suite), one large sitting/dining room, one large library/lounge, two fully equipped kitchens, one pantry, a gym, a conservatory, a lawned garden and a variety of outdoor seating/dining areas. In addition, there is also a part modernised reception room, playroom/bedroom and fourth kitchen that could be utilised for holiday letting purposes.
GROUNDS
Leading back outside the grounds sweep around the circumference of the plot with a cottage-style courtyard to the front, with trailing rose and wisteria climbing up its white-rendered, sun- exposed front elevations. A gate leads into the main private garden, which is tiered to an upper level flagged patio and covered period veranda, which continues right along the breadth of the house. A formal central lawn with a perimeter pathway leads any would-be owners and guests around the period-style, sunny garden taking full advantage of the abundance of mature shrubs, plants and trees that fill the borders.
To the rear of the house are further sub-divided gardens creating secluded spaces for holiday guests, which include outdoor seating and areas laid to lawn. There is also a vegetable growing section for garden lovers and self-sufficiency enthusiasts. There are four garages (three near the main entrance and one by the Alexander Suite entrance) and a range of timber outbuildings utilised mainly for garden storage.
LAND WITH PLANNING PERMISSION
The vendors have full planning permission permitted for the erection of a five bedroom detached house with detached garage on separate land measuring approximately 0.17 acres which will have right of way access via the lane up to Southmoor House. This land with planning permission is now included in the sale. For more details about the planning permission are available here 1/0540/2018/FUL
SERVICES - Mains water, gas and electric
TENURE - Freehold
COUNCIL TAX - Band G
EPC - TBC
Ground Floor
Hall 42'7" x 9'7" (12.98m x 2.92m).
Living Room / Dining Room 19'5" x 13'8" (5.92m x 4.17m).
Kitchen 15'11" x 10'4" (4.85m x 3.15m).
Utility Area
WC
Bathroom 6'4" x 10' (1.93m x 3.05m).
Bedroom 8 11'4" x 15'11" (3.45m x 4.85m).
Living Room 17'4" x 23'5" (5.28m x 7.14m).
Sunroom
Shower Room 7'8" x 4'8" (2.34m x 1.42m).
Kitchen 1'4"2" x 10'4" (0.4m0.05m x 3.15m).
Utility Room 6'7" x 6'1" (2m x 1.85m).
Living Room 15'11" x 29'1" (4.85m x 8.86m).
Bedroom 9 13'10" x 18'1" (4.22m x 5.5m).
Kitchen 15'11" x 6'7" (4.85m x 2m).
Hallway 13'10" x 16'6" (4.22m x 5.03m).
FIRST FLOOR
Landing 20'8" x 9'7" (6.3m x 2.92m).
Living Room 17'4" x 23'5" (5.28m x 7.14m).
Kitchen 12' x 10'4" (3.66m x 3.15m).
Bedroom 1 13'10" x 13'8" (4.22m x 4.17m).
Bathroom 12'8" x 12'2" (3.86m x 3.7m).
Bedroom 2 7'7" x 13'8" (2.3m x 4.17m).
Bedroom 3 15'6" x 13'8" (4.72m x 4.17m).
Bedroom 4 15'7" x 9'7" (4.75m x 2.92m).
Bedroom 5 15'6" x 18'1" (4.72m x 5.5m).
Landing 7'7" x 16'1" (2.3m x 4.9m).
Bedroom 6 13'10" x 16'1" (4.22m x 4.9m).
Bedroom 7 (Master) 15'11" x 29'1" (4.85m x 8.86m).
Ensuite Bathroom
Living Room 17'4" x 23'5" (5.28m x 7.14m).
Kitchen 12' x 10'4" (3.66m x 3.15m).
Bathroom
EPC E
Services All mains services connected
Council Tax G
Tenure Freehold
Viewing Strictly with Webbers Estate Agents
From Bideford Quay, proceed to the Heywood Road roundabout and turn left onto the A39 signposted to Bude. At the traffic lights, turn right to Westward Ho! After approximately 1/4 mile, just after the "WELCOME TO WESTWARD HO!" sign, there is a small private lane on the right. Drive down to the end of the lane and turn left into the driveway. There is a sign for "Southmoor" on the gate post at the end of the drive. Use the entrance at the conservatory on the left-hand side of the house and someone will meet you there to show you around.
Important information
This is a Freehold property.
Property Features
- WATERSIDE
- EXECUTIVE GEORGIAN RESIDENCE
- NINE BEDROOMS, SEVEN BATHROOMS
- FOUR KITCHENS
- FOUR BEDROOM FAMILY HOME PLUS FIVE BEDROOM HOLIDAY LET/ AIRBNB
- 0.89 ACRE PLOT
- 1/2 MILE FROM WESTWARD HO! BEACH
- INCOME POTENTIAL
- BEAUTIFUL GARDENS
Media

- Call: +44 1237 426018
- Arrange a viewing
- Save Property
-
 Printable Details
Printable Details
- Request phone call
- Request details
- Email agent
- Currency Converter
- Stamp Duty Calculator
- Value My Property
Fine & Country Bideford
43-44 Mill Street
Bideford
Devon
EX39 2JW
United Kingdom
DISCOVER MORE ABOUT FINE & COUNTRY
NATIONAL MARKET REPORTS
Looking at selling, buying, investing or just interested in the prime property market? Read our latest edition of the National Housing Market Update.
Discover more »

SELLING YOUR PROPERTY
Selling your home is one of the most important decisions you make; your home is both a financial and emotional investment. Find out how we can help »
TAKE THEIR WORD FOR IT
An overwhelming majority of those who had used Fine & Country would recommend our services to a family member or friend, according to our most recent survey taken by members of the public.
To achieve 99.48% positive feedback is a privilege and we will endeavour to maintain this result. We are dedicated to offering the best possible services to every customer, whether buyer or seller, from beginning to end.


INDEPENDENT EXPERTISE
Every Fine & Country agent is a highly proficient and professional independent estate agent, operating to strict codes of conduct and dedicated to you. They will assist, advise and inform you through each stage of the property transaction.
GLOBAL EXPOSURE
With offices in over 300 locations worldwide we combine the widespread exposure of the international marketplace with national marketing campaigns and local expertise and knowledge of carefully selected independent property professionals.


UNIQUE MARKETING APPROACH
People buy as much into lifestyle of a property and its location as they do the bricks and mortar. We utilize sophisticated, intelligent and creative marketing that provides the type of information buyers would never normally see with other agents.

OVER 300 LOCATIONS WORLDWIDE
SOCIAL MEDIA
We interact with customers on the main social media channels including Facebook, Twitter, YouTube, LinkedIn and Pinterest, giving each property maximum online exposure.
FINE & COUNTRY SERVICES
FINE & COUNTRY
INTERIOR DESIGN
Access Fine & Country Interior Design to put your property ahead and make it stand out. With expert advice from some of London’s best stylists and designers we will make sure it makes a statement. Or if you’re purchasing with us, let F&C ID help make your new house feel like home by helping you find the very best specialists and designers for property refurbishment. Find out more »


FINE & COUNTRY
FOREIGN EXCHANGE
We have partnered with Rational FX, one of the world’s leading foreign exchange specialists to provide private and tailored currency services for all of our clients buying and selling luxury property around the world. Find out how we can help »
BUYING AGENT SERVICE
We understand that your time is precious, so save the time, money and stress of searching for a property with a buying agent. Also giving you access to off-market and discreetly marketed properties.


MEDIA CENTRE
Our internal Media Centre is a team of experienced press relations managers and copy writers dedicated to liaising with newspapers, magazines and other media outlets to gain extensive coverage for our properties in national and local media.
FINE & COUNTRY PUBLICATIONS
THE FINE & COUNTRY FOUNDATION
The Fine & Country Foundation is dedicated to supporting and funding homeless causes in the UK and overseas. Fine & Country offices organise a range of fundraising events for you to get involved in and/ or support. Find out more about our work here. Read more »
*Please, note: for security reasons, the maps on this website do not provide the exact location of the property and they are provided solely as an indication of area.


























