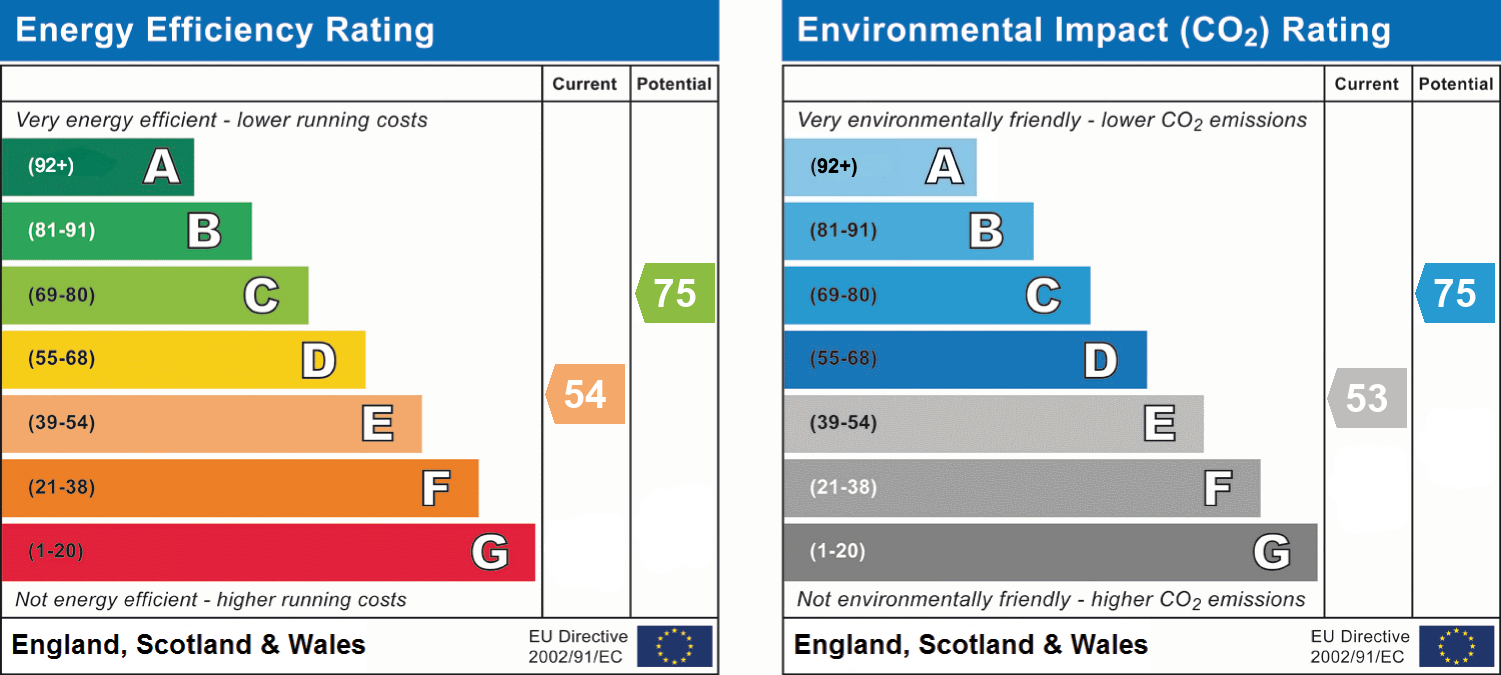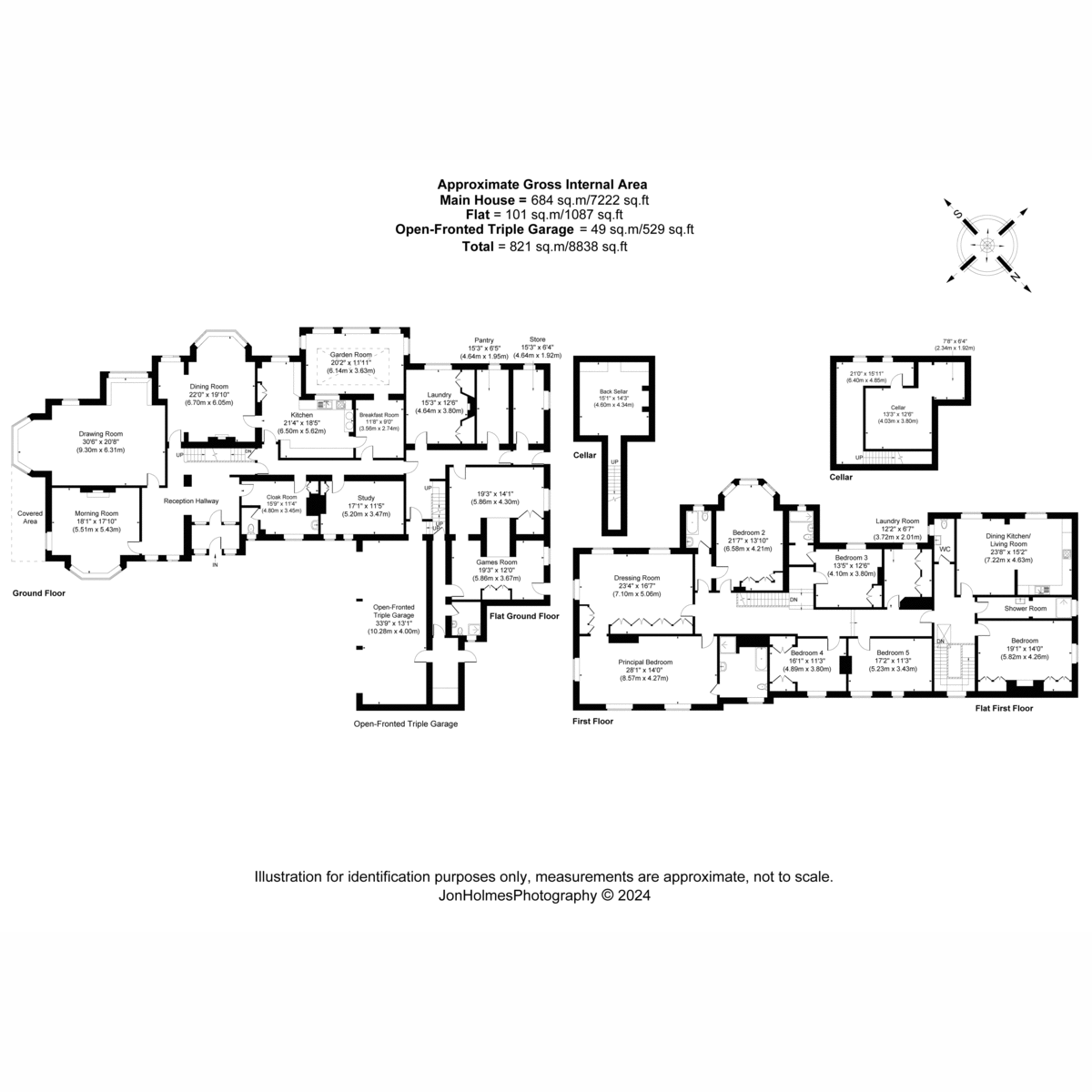Guide Price £1,850,000
6 Bedroom Villa For Sale in Rock House, Church Lane, Newton Solney DE15 0SR
Experience historic elegance and modern luxury in this rare 18th-century gem, nestled on 2.5 acres along the scenic River Trent
Boasting 7222 sq. ft of accommodation, its strategic architectural layout maximises sunlight exposure, offering versatile living space ideal for family life or entertaining. Upon entry, a spacious reception hallway leads to the guest cloakroom, morning room, drawing room, and dining room. Additionally, the property features a well-appointed kitchen, breakfast room, garden/orangery with stunning river views, a study, games room, laundry, pantry, and store. Accessible from within the house, there is a well-proportioned 1-bedroomed apartment with a living kitchen.
The first floor reveals a generous semi-galleried landing providing access to 5 bedrooms and a bathroom with Jack & Jill function to bedroom 2. The spacious principal bedroom suite includes a large dressing room and contemporary ensuite.
Situated on a picturesque plot of approximately 2.5 acres, the property offers a high level of privacy with woodland areas and lawned gardens overlooking the River Trent, perfect for alfresco dining/entertaining and family life. A sweeping driveway provides extensive parking and access to a triple open-fronted garage with direct access to the house.
Ground Floor
Rock House is a captivating property distinguished by its impressive features, including magnificent high ceilings adorned with intricate cornicing and tall bay windows in the principal rooms. The entrance is marked by a striking heavily studded timber front door, flanked by stone mullioned and leaded stained glass windows, which opens into a front vestibule boasting a stone floor and oak panelling. The oak panelling extends into a spacious reception hall, characterised by several archways and doors leading off to all principal rooms, as well as a wide staircase ascending to the first floor.
The morning room, aptly named for its orientation, features a tall bay window at the front, welcoming the morning sun with views over the garden. An inviting open fireplace with a marble hearth and surround graces the room, accompanied by fitted cupboards adorned with bookshelves on either side. Positioned towards the rear of the house, the magnificent drawing room and equally impressive dining room offer expansive bay windows affording fabulous views over the River Trent, complemented by open fireplaces featuring marble surrounds. Within the drawing room's bay window, cozy window seats invite one to bask in the scenery. French doors set within a full-height bay open onto the patio, enhancing the indoor-outdoor flow.
The L-shaped kitchen boasts a generous array of fitted medium oak cupboards and drawers topped with granite work surfaces. Appliances include a four-oven gas Aga, electric halogen hob, and dishwasher. A wall opening connects through to the garden room, accessible via a breakfast room adjacent to the kitchen. The garden room, a standout feature added around 2007, boasts a remarkable cantilevered design and offers breath-taking views over the River Trent. Equipped with a thermostat-controlled roof ventilation system, Rain Guard rain sensors, and travertine flooring with underfloor heating, this space epitomises comfort and luxury.
Adjacent to the entrance hall, a guest cloakroom with a separate WC and linen cupboard is found, along with a study and substantial vaulted brick cellar with extensive wine racking. A rear hallway with a quarry-tiled floor leads to a sizeable games room, a walk-in pantry, large laundry and a wood store. Accessible from the games room is a further corridor housing a washroom, boiler room, and access to the garage. This section of the accommodation offers versatility and potential for conversion to additional ancillary accommodation, subject to necessary consents.
Another hallway leads to an external door providing direct access to the garage and stairs leading to an excellent self-contained apartment. The apartment comprises a generous open-plan living room/kitchen having stunning views over the river trent. The kitchen area features ample cupboard space and a central island unit/breakfast bar. Integrated appliances include an AEG double oven, dishwasher, and fridge freezer. Additionally, the apartment features a large double bedroom with a fireplace and built-in wardrobes, a contemporary style shower room with a remote-controlled shower and a separate WC.
Accessible from the entrance hall, a substantial cellar awaits exploration, featuring numerous chambers, some boasting vaulted brick ceilings and extensive wine racking, providing excellent wine cellarage.
First Floor
An impressive wide oak-panelled staircase ascends to the first-floor landing, adorned with a charming stained glass skylight. The expansive principle bedroom suite encompasses a dual-aspect bedroom, measuring 28’1” x 14’0”, offering views over the front and side gardens. The bedroom also enjoys a contemporary style en suite bathroom includes a separate shower cubicle and superb a superb dressing room featuring fitted wardrobes with dual aspect views over the River Trent. An inviting guest bedroom features a bay window offering picturesque views of the River Trent, accompanied by French cherry wood fitted wardrobes and a Jack & Jill en suite bathroom. Additionally, three spacious bedrooms, one with an ensuite, and a flexible box room, ideal for a linen or dressing room, complete the first-floor accommodations.
Outside
Set amidst exquisite landscaped gardens and grounds encompassing river frontage and a portion of the River Trent itself, the property spans approximately 2.55 acres.
Accessed via a private driveway off Church Lane, the property leads to a spacious gravelled forecourt offering ample parking space. Additionally, there is a brick-built three-bay open-fronted garage/carport, conveniently providing internal access to the house.
A gravelled pathway leads around the formal garden which has a wide lawn, and through the wooded areas which have a wide selection of mature shrubs and specimen trees including blue cedar, sweet chestnut, holly, poplars and a marvellous display of rhododendrons.
On the south western side of the house there is a fine Victorian patio with stone steps leading down to a sunken dining terrace. The path continues around to the rear of the property to an elevated seating terrace.
On the lower ground level a gravelled path leads to steps down to the river's edge, where boundary of the property extends to the midline of the river. On the north-eastern side of the house there is an enclosed brick paved yard which can be accessed from the rear hallway, featuring brick outbuildings including a log store, tool shed and double timber gates.
Tenure: Freehold | EPC: E | Tax Band: H
For more information, please contact Anthony Taylor at Fine & Country Derbyshire
Important information
This is a Freehold property.
This Council Tax band for this property H
Property Features
- Large Reception Hallway with Oak Panelling and Wide Staircase.
- Three Well-proportioned Reception Rooms.
- Impressive Garden Room with Fabulous Views Over the River Trent.
- Large Games Room, Laundry, Walk-in Pantry and Stores - Potential for Further Ancillary Accommodation.
- Large Cellar with Wine Racking, Triple Open Fronted Garage
- Stunning Principal Bedroom Suite with Dressing Room and Contemporary En-suite.
- Four further Bedrooms & Two en-suites.
- One Bedroomed Self-contained Apartment with Living/Kitchen.
- Extensive 2.5 Acre Gardens and Grounds
- Tenure: Freehold | EPC: E | Tax Band: H
Media

- Call: +441332 973888
- Arrange a viewing
- Save Property
-
 Printable Details
Printable Details
- Request phone call
- Request details
- Email agent
- Currency Converter
- Stamp Duty Calculator
- Value My Property
Fine & Country Derbyshire
The Old Post Office Victoria Street
Derby
Derbyshire
DE1 1EQ
United Kingdom
DISCOVER MORE ABOUT FINE & COUNTRY
NATIONAL MARKET REPORTS
Looking at selling, buying, investing or just interested in the prime property market? Read our latest edition of the National Housing Market Update.
Discover more »

SELLING YOUR PROPERTY
Selling your home is one of the most important decisions you make; your home is both a financial and emotional investment. Find out how we can help »
TAKE THEIR WORD FOR IT
An overwhelming majority of those who had used Fine & Country would recommend our services to a family member or friend, according to our most recent survey taken by members of the public.
To achieve 99.48% positive feedback is a privilege and we will endeavour to maintain this result. We are dedicated to offering the best possible services to every customer, whether buyer or seller, from beginning to end.


INDEPENDENT EXPERTISE
Every Fine & Country agent is a highly proficient and professional independent estate agent, operating to strict codes of conduct and dedicated to you. They will assist, advise and inform you through each stage of the property transaction.
GLOBAL EXPOSURE
With offices in over 300 locations worldwide we combine the widespread exposure of the international marketplace with national marketing campaigns and local expertise and knowledge of carefully selected independent property professionals.


UNIQUE MARKETING APPROACH
People buy as much into lifestyle of a property and its location as they do the bricks and mortar. We utilize sophisticated, intelligent and creative marketing that provides the type of information buyers would never normally see with other agents.
4.85 out of 5 - based on 1986 customer reviews

OVER 300 LOCATIONS WORLDWIDE
SOCIAL MEDIA
We interact with customers on the main social media channels including Facebook, Twitter, YouTube, LinkedIn and Pinterest, giving each property maximum online exposure.
FINE & COUNTRY SERVICES
FINE & COUNTRY
INTERIOR DESIGN
Access Fine & Country Interior Design to put your property ahead and make it stand out. With expert advice from some of London’s best stylists and designers we will make sure it makes a statement. Or if you’re purchasing with us, let F&C ID help make your new house feel like home by helping you find the very best specialists and designers for property refurbishment. Find out more »


FINE & COUNTRY
FOREIGN EXCHANGE
We have partnered with Rational FX, one of the world’s leading foreign exchange specialists to provide private and tailored currency services for all of our clients buying and selling luxury property around the world. Find out how we can help »
BUYING AGENT SERVICE
We understand that your time is precious, so save the time, money and stress of searching for a property with a buying agent. Also giving you access to off-market and discreetly marketed properties.


MEDIA CENTRE
Our internal Media Centre is a team of experienced press relations managers and copy writers dedicated to liaising with newspapers, magazines and other media outlets to gain extensive coverage for our properties in national and local media.
FINE & COUNTRY PUBLICATIONS
THE FINE & COUNTRY FOUNDATION
The Fine & Country Foundation is dedicated to supporting and funding homeless causes in the UK and overseas. Fine & Country offices organise a range of fundraising events for you to get involved in and/ or support. Find out more about our work here. Read more »
*Please, note: for security reasons, the maps on this website do not provide the exact location of the property and they are provided solely as an indication of area.


























