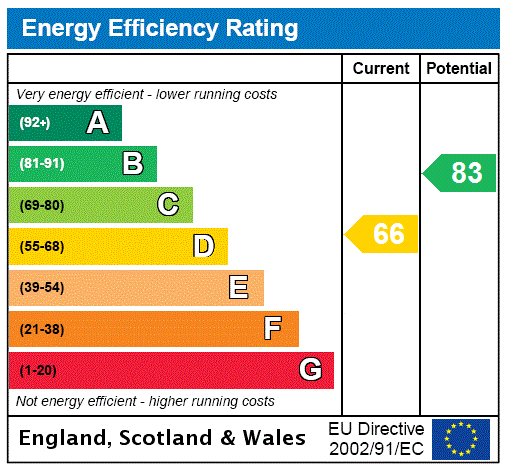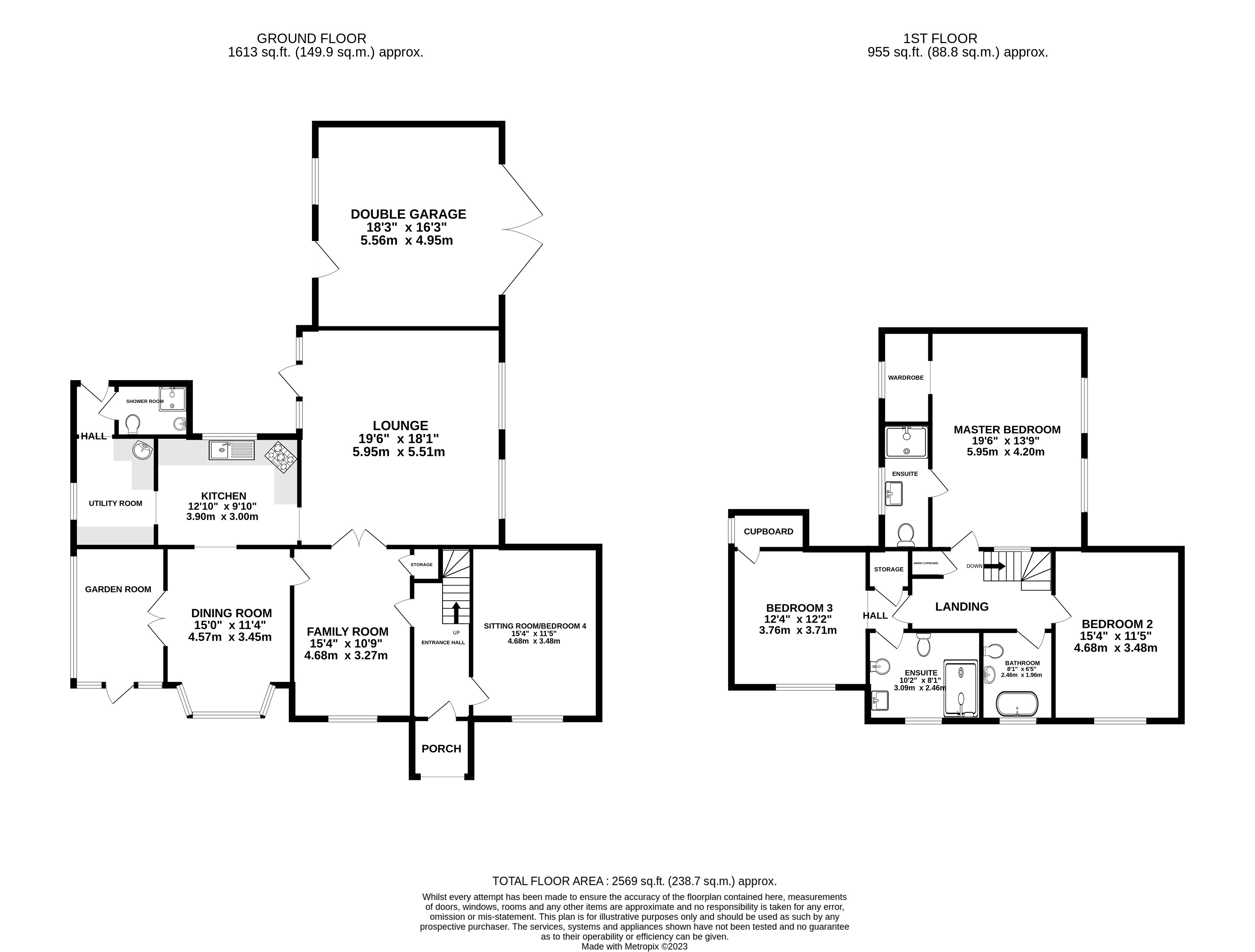Guide Price £720,000
4 Bedroom Detached House For Sale in Landcross, Bideford, Devon
Standing proudly in approximately half and acre of mature, landscaped gardens 'Laburnham' offers substantial accommodation which has been tastefully decorated and modernised by the current owners. Thought to be around 100 years old the main building has been extended to provide a large lounge and master bedroom and the property has been well planned to make the most of all the rooms.
You enter the property through large wooden gates into a sweeping, shingle drive, which is edged with potted plants to give a sweep of colour. The driveway has ample space for multiple vehicles, as well as newly built carriage house shelter providing parking for two vehicles.
The exterior of the property has attractive small pitched rooves which are adorned with glass detailing and add a distinctive embellishment to the property. You enter the property through a charming storm porch featuring Victorian-style tiling offering a warm welcome to residents and guests alike.
The front door opens into the main hallway where you will find a ground floor bedroom which the owners currently use for guests. This room has a central wooden fireplace, with electric fire and character picture rails and promises endless possibilities to cater to your lifestyle.
Moving through the hallway you come to the TV room / snug with and doors leading to the main sitting room. There is access to the dining room which has a focal point fireplace with space for sizeable table and chairs and a bay window that floods the room with light. An ideal room to entertain with family and friends.
Adjacent to the dining room is the delightful conservatory which is an all year-round oasis, overlooking the beautiful gardens. Whether bathed in sunshine or warmed during the cooler months it's a fine retreat throughout the seasons. Stone fireplace add.
Access to the well-equipped kitchen is through the dining room and boasts an array of modern sleek, wooden base and eye level units with wooden work surface. There is a professional, deluxe Rangemaster with five ring gas hob, with extractor over and free-standing space for a large fridge / freezer. Flowing seamlessly the kitchen transitions into the utility room ensuring practicality, designed with extra storage space for essential washing appliances and sink. Off the utility room is a useful shower room with WC and wash hand basin and stable doors that lead to the enclosed rear garden.
The through flow of the property means that the kitchen also steps up into the large sitting room which was added in recent years as part of the extension. This space enriches the property, offering a generous space for relaxation and entertainment and also French doors open out onto the rear garden and steps into the garage.. The dual aspect windows infuse the room with an abundance of light, creating an airy and inviting atmosphere that enhances the sense of spaciousness. The ample size of the extended sitting room ensures that it can accommodate sizeable furniture, whilst maintaining an uncluttered feel. The heart of the property beats with history as the original stone wall of the main building has thoughtfully be incorporated as an integral part of the extension.
From the hallway stairs rise to the first floor, with a character stain glass window that has been cleverly integrated from the original building bringing the fusion of the past and present together. There is a useful airing cupboard at the top of the stairs and to the right of the landing is the spectacular master bedroom.
The master bedroom exudes peace and serenity and offers a quiet retreat within the home, incorporating a modern twist with the character of the original stone wall and showcasing the amazing stain glass window. A dual aspect room there is plenty of natural light which gives sense of openness. There is a useful en-suite with shower, WC and toilet and useful walk-in wardrobe.
Off the landing there are steps that lead in into a second, large bedroom with internal cupboard for extra storage and window that looks over the front garden. The en-suite bathroom is equipped with modern amenities, including a shower, toilet, wash hand basin and bidet.
A family bathroom provides luxury with a roll top, claw foot bath inviting you to soak and unwind in a space that evokes relaxation and tranquillity whilst overlooking the garden. The bathroom is also equipped with a sink and wash hand basin.
The third bedroom is generously spacious, offering ample room to create a comfortable and personalised space with views of the beautifully landscaped gardens, connecting you with the nature's beauty from the comfort of your room.
OUTSIDE – To the front of the property is a patioed seating area, which beckons you to sit and enjoy the wonderful views of the well-kept landscaped gardens, which are adorned with mature trees and shrubs. This picturesque setting infuses you with a sense of peace and serenity.
The enclosed rear garden is a sun-drenched haven with plenty of space for garden table and chairs and an ideal space to enjoy a glass of wine or to take part in al-fresco dining. Every inch of the garden has been utilised to make the most of the space and to cherish the grounds.
There is also a useful Summer House, currently used as an extra storage space and a garage adjoining the side of the property.
Tenure Freehold
EPC D
Services Mains gas, electricity, water and
septic tank drainage.
Council Tax E
Family Room 15'4" x 10'9" (4.67m x 3.28m).
Lounge 19'6" x 18'1" (5.94m x 5.5m).
Dining Room 15' x 11'4" (4.57m x 3.45m).
Kitchen 12'10" x 9'10" (3.9m x 3m).
Master Bedroom 19'6" x 13'9" (5.94m x 4.2m).
Bedroom two 15'4" x 11'5" (4.67m x 3.48m).
Family Bathroom 8'1" x 6'5" (2.46m x 1.96m).
Bedroom three 12'4" x 12'2" (3.76m x 3.7m).
Ensuite 10'2" x 8'1" (3.1m x 2.46m).
Double Garage 18'3" x 16'3" (5.56m x 4.95m).
From Bideford Quay proceed on the A386 as signposted to great Torrington and after approximately 2 miles after passing the turning right as signposted to Littleham and Buckland Brewer and crossing the |River Yeo proceeding up the short hill and on the sharp left hand bend turn right(post box is on the corner) and the property will be found a short way down the lane on the righ-hand side with a name plate clearly displayed.
Important information
This is a Freehold property.
Property Features
- BEAUTIFULLY PRESENTED LANDSCAPED GARDENS
- PARKING FOR MULTIPLE VEHICLES
- CARRIAGE HOUSE SHELTER FOR TWO VEHICLES
- CONSERVATORY
- VERSATILE LAYOUT
- SEMI-RURAL LOCATION
- GATED ENTRANCE WITH DRIVEWAY
- DOUBLE GARAGE
Media

- Call: +44 1237 426018
- Arrange a viewing
- Save Property
-
 Printable Details
Printable Details
- Request phone call
- Request details
- Email agent
- Currency Converter
- Stamp Duty Calculator
- Value My Property
Fine & Country Bideford
43-44 Mill Street
Bideford
Devon
EX39 2JW
United Kingdom
DISCOVER MORE ABOUT FINE & COUNTRY
NATIONAL MARKET REPORTS
Looking at selling, buying, investing or just interested in the prime property market? Read our latest edition of the National Housing Market Update.
Discover more »

SELLING YOUR PROPERTY
Selling your home is one of the most important decisions you make; your home is both a financial and emotional investment. Find out how we can help »
TAKE THEIR WORD FOR IT
An overwhelming majority of those who had used Fine & Country would recommend our services to a family member or friend, according to our most recent survey taken by members of the public.
To achieve 99.48% positive feedback is a privilege and we will endeavour to maintain this result. We are dedicated to offering the best possible services to every customer, whether buyer or seller, from beginning to end.


INDEPENDENT EXPERTISE
Every Fine & Country agent is a highly proficient and professional independent estate agent, operating to strict codes of conduct and dedicated to you. They will assist, advise and inform you through each stage of the property transaction.
GLOBAL EXPOSURE
With offices in over 300 locations worldwide we combine the widespread exposure of the international marketplace with national marketing campaigns and local expertise and knowledge of carefully selected independent property professionals.


UNIQUE MARKETING APPROACH
People buy as much into lifestyle of a property and its location as they do the bricks and mortar. We utilize sophisticated, intelligent and creative marketing that provides the type of information buyers would never normally see with other agents.
OVER 300 LOCATIONS WORLDWIDE
SOCIAL MEDIA
We interact with customers on the main social media channels including Facebook, Twitter, YouTube, LinkedIn and Pinterest, giving each property maximum online exposure.
FINE & COUNTRY SERVICES
FINE & COUNTRY
INTERIOR DESIGN
Access Fine & Country Interior Design to put your property ahead and make it stand out. With expert advice from some of London’s best stylists and designers we will make sure it makes a statement. Or if you’re purchasing with us, let F&C ID help make your new house feel like home by helping you find the very best specialists and designers for property refurbishment. Find out more »


FINE & COUNTRY
FOREIGN EXCHANGE
We have partnered with Rational FX, one of the world’s leading foreign exchange specialists to provide private and tailored currency services for all of our clients buying and selling luxury property around the world. Find out how we can help »
BUYING AGENT SERVICE
We understand that your time is precious, so save the time, money and stress of searching for a property with a buying agent. Also giving you access to off-market and discreetly marketed properties.


MEDIA CENTRE
Our internal Media Centre is a team of experienced press relations managers and copy writers dedicated to liaising with newspapers, magazines and other media outlets to gain extensive coverage for our properties in national and local media.
FINE & COUNTRY PUBLICATIONS
THE FINE & COUNTRY FOUNDATION
The Fine & Country Foundation is dedicated to supporting and funding homeless causes in the UK and overseas. Fine & Country offices organise a range of fundraising events for you to get involved in and/ or support. Find out more about our work here. Read more »
*Please, note: for security reasons, the maps on this website do not provide the exact location of the property and they are provided solely as an indication of area.



























