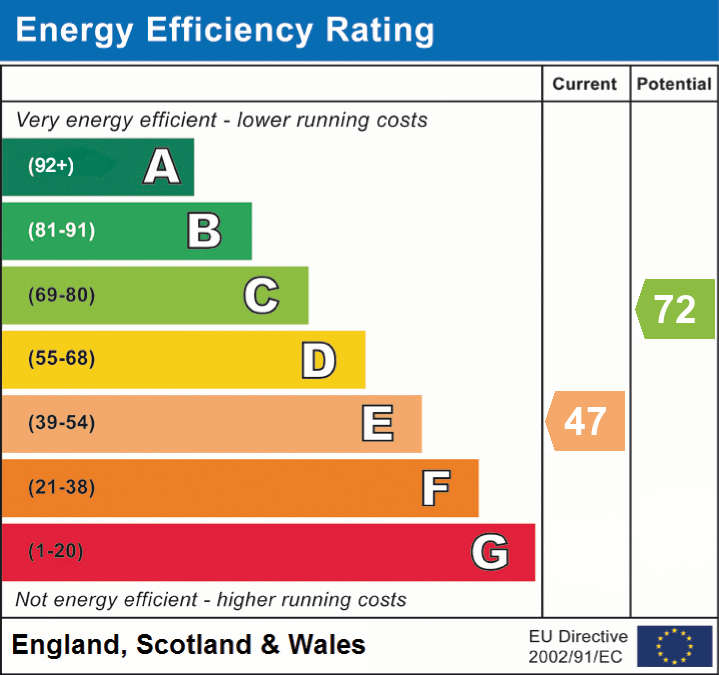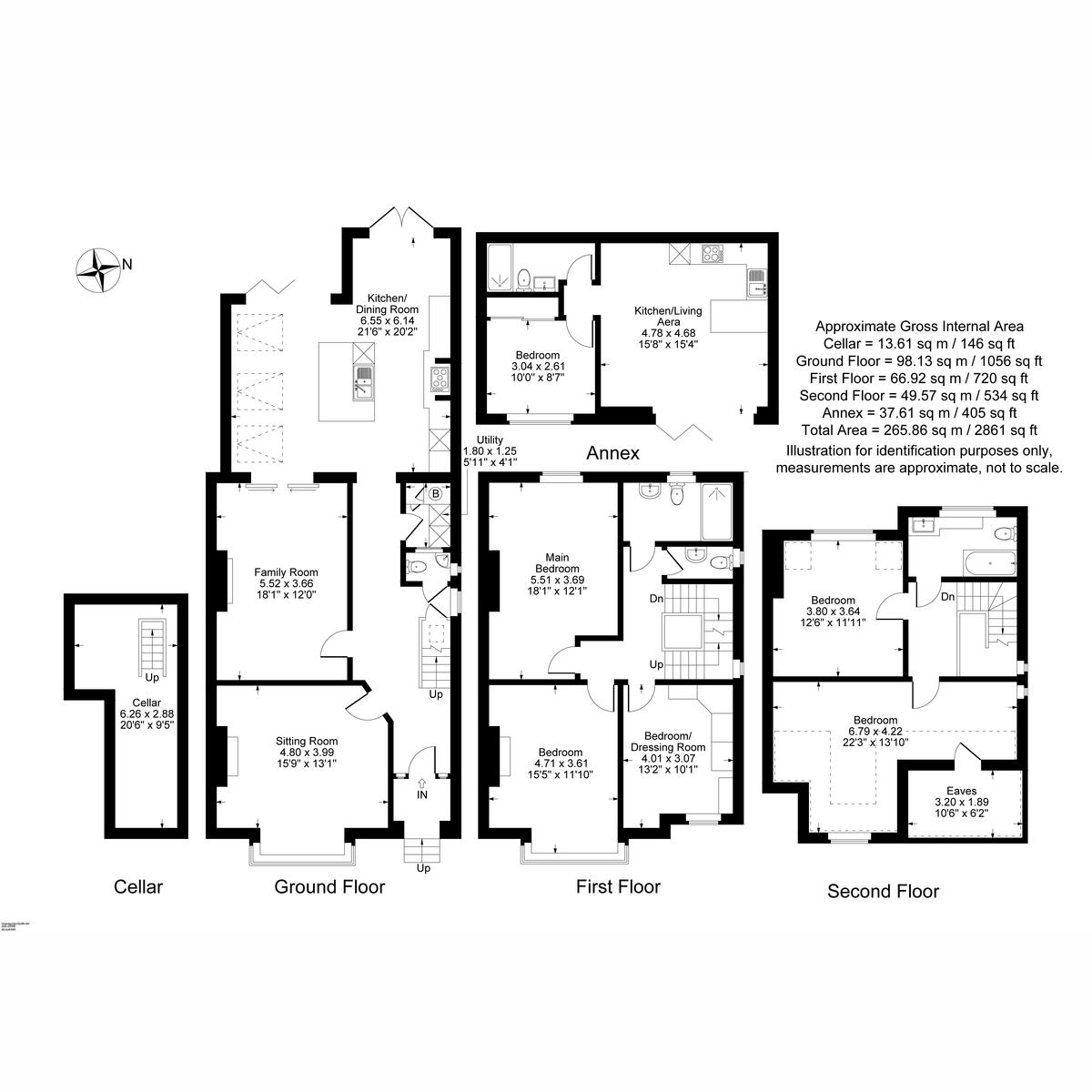Guide Price £1,100,000
5 Bedroom Semi-Detached House For Sale in Kenilworth, Warwickshire, CV8 1JN
Accommodation summary
Ground floor
The grandeur and Victorian charm of this stunning home immediately greets you at the doorstep, as you enter through an original stained glass solid painted timber door into the light and spacious hallway with impressive tall ceilings. Victorian-style Norwich Minton ceramic tiles adorn the floor, with tasteful panelling and cornicing decorating the walls and custom Victorian cast iron radiators. The home has been finished with brushed chrome switches and sockets, another touch of elegance.
On your left, you will find the first spacious reception room, with a large bay window featuring leaded top lights, plantation shutters, cornicing, and an original Victorian reclaimed fireplace with marble hearth.
Creating the perfect blend between modern luxury and period glamour, we continue through to the second reception room, which benefits from sleek black sliding doors that open the space to create a seamless connection with the kitchen diner. This fantastic and versatile space also benefits from ornate cornicing and a feature reclaimed fireplace.
Stepping through to the open plan kitchen diner brand new double height extension, you are transported to a modern sanctuary. A vaulted ceiling with three large Velux windows with the middle one being automated, Cherwell black grey aluminium bi-folding doors, French doors and bespoke triangle window flood this space with an abundance of light. Bianco eclipse grey granite worktops sit on top of bespoke Olive & Barr handmade painted timber kitchen cupboards, which provide ample amounts of storage. Contemporary integrated appliances grace the space with a Bosch tall fridge, under-counter freezer, dishwasher, Smeg range oven, and Range Master sink and a half, with a gunmetal mixer tap. Terzetto stone porcelain oversized floor tiles accentuate the opulence this space holds; no expense was spared to create an alluring yet practical space, perfect for entertaining a large group or simply just relaxing with your family. A central island with seating creates the perfect transition between the kitchen and the dining area of this large space. Completing this part of the home, a cosy snug can be found alongside the kitchen, with modern black French doors opening out onto the patio area and garden beyond.
Entering back into the inviting hallway from the kitchen, you will find a handy utility room on your left, with space for a washing machine and tumble dryer, as well as overhead storage. A neighbouring W/C with a feature glass window completes the accommodation on the ground floor.
There is also access to a small cellar below the main staircase for further storage.
First floor
Stairs rise to the first floor where the bedroom accommodation begins. Two good-sized bedrooms reside at the front of the property, with one currently being used as a dressing room, and the other benefitting from a feature cast iron fireplace. Towards the rear of the first floor you will find the main bedroom; a brilliant size, this room also features a cast iron fireplace and lovely views over the rear garden. All three bedrooms on this floor are served by a beautifully presented family bathroom, with unique tiling in the shower. A separate W/C can also be found on this floor, located next to the main bathroom, a very useful characteristic of this Victorian home.
Second floor
Stairs ascend to the second floor where you will find the remaining bedroom and bathroom accommodation. Two sizable double bedrooms offer ample space, with one benefitting from eaves storage. Another family bathroom can be found on this floor featuring a bathtub with shower above, sink with shelving alongside, a toilet, and a window overlooking the rear.
Annex
Located in its own secluded place at the rear of the garden with private screened side entrance is a self-contained one-bedroom annex, ideal for extended family accommodation or a potential income earner or even as a home office/guest accommodation. This space has an open plan kitchen dining living area, a double bedroom with built-in storage, and a bathroom.
Outside
Bifold and French doors from the kitchen dining area open out onto the patio with garden beyond; the perfect place for al fresco dining. The brick-walled garden is mainly laid to lawn and is a very private space. A summerhouse can be found towards the rear, which is a fantastic and versatile space.
Services and Property Information
Property type – Semi-detached Victorian home
Construction type – Standard, brick and slate tiles
Services – The property is connected to mains water, electricity, gas, and drainage.
Mobile phone coverage – 4G mobile signal is available in the area; we advise you to check with your provider.
Broadband availability – FTTC Superfast Fibre Broadband is available in the area with maximum download speeds of 300 Mbps and maximum upload speeds of 20 Mbps. We advise you to check with your provider.
Parking that may require a permit – on street parking free 2 hours then permit
Property Notes - The property is in a conservation area.
Local authority – Warwick District Council
Tenure: Freehold | EPC: E | Tax Band: F
Directions
The postcode for the property is CV8 1JN. What3Words ///alone.zeal.gossip.
Important information
This is not a Shared Ownership Property
This is a Freehold property.
This Council Tax band for this property F
Property Features
- A beautifully presented renovated Victorian home
- Separate one-bedroom annex and summerhouse
- Fantastic new open-plan bespoke kitchen diner
- Five bedrooms
- Two bathrooms
- Modernised to a high standard throughout without compromising the Victorian charm
- An ideal family home perfect for entertaining guests
- Off-road parking for three vehicles
Media

- Call: +441926 455950
- Arrange a viewing
- Save Property
-
 Printable Details
Printable Details
- Request phone call
- Request details
- Email agent
- Currency Converter
- Stamp Duty Calculator
- Value My Property
Agent Details
 Sarah Garland
Sarah Garland
T: +44 (0) 1926 455 950
sarah.garland@fineandcountry.com
Fine & Country Leamington Spa, Warwick & Kenilworth
11 Dormer Place
Leamington Spa
Warwickshire
CV32 5AA
United Kingdom
DISCOVER MORE ABOUT FINE & COUNTRY
NATIONAL MARKET REPORTS
Looking at selling, buying, investing or just interested in the prime property market? Read our latest edition of the National Housing Market Update.
Discover more »

SELLING YOUR PROPERTY
Selling your home is one of the most important decisions you make; your home is both a financial and emotional investment. Find out how we can help »
TAKE THEIR WORD FOR IT
An overwhelming majority of those who had used Fine & Country would recommend our services to a family member or friend, according to our most recent survey taken by members of the public.
To achieve 99.48% positive feedback is a privilege and we will endeavour to maintain this result. We are dedicated to offering the best possible services to every customer, whether buyer or seller, from beginning to end.


INDEPENDENT EXPERTISE
Every Fine & Country agent is a highly proficient and professional independent estate agent, operating to strict codes of conduct and dedicated to you. They will assist, advise and inform you through each stage of the property transaction.
GLOBAL EXPOSURE
With offices in over 300 locations worldwide we combine the widespread exposure of the international marketplace with national marketing campaigns and local expertise and knowledge of carefully selected independent property professionals.


UNIQUE MARKETING APPROACH
People buy as much into lifestyle of a property and its location as they do the bricks and mortar. We utilize sophisticated, intelligent and creative marketing that provides the type of information buyers would never normally see with other agents.
4.85 out of 5 - based on 1987 customer reviews

OVER 300 LOCATIONS WORLDWIDE
SOCIAL MEDIA
We interact with customers on the main social media channels including Facebook, Twitter, YouTube, LinkedIn and Pinterest, giving each property maximum online exposure.
FINE & COUNTRY SERVICES
FINE & COUNTRY
INTERIOR DESIGN
Access Fine & Country Interior Design to put your property ahead and make it stand out. With expert advice from some of London’s best stylists and designers we will make sure it makes a statement. Or if you’re purchasing with us, let F&C ID help make your new house feel like home by helping you find the very best specialists and designers for property refurbishment. Find out more »


FINE & COUNTRY
FOREIGN EXCHANGE
We have partnered with Rational FX, one of the world’s leading foreign exchange specialists to provide private and tailored currency services for all of our clients buying and selling luxury property around the world. Find out how we can help »
BUYING AGENT SERVICE
We understand that your time is precious, so save the time, money and stress of searching for a property with a buying agent. Also giving you access to off-market and discreetly marketed properties.


MEDIA CENTRE
Our internal Media Centre is a team of experienced press relations managers and copy writers dedicated to liaising with newspapers, magazines and other media outlets to gain extensive coverage for our properties in national and local media.
FINE & COUNTRY PUBLICATIONS
THE FINE & COUNTRY FOUNDATION
The Fine & Country Foundation is dedicated to supporting and funding homeless causes in the UK and overseas. Fine & Country offices organise a range of fundraising events for you to get involved in and/ or support. Find out more about our work here. Read more »
*Please, note: for security reasons, the maps on this website do not provide the exact location of the property and they are provided solely as an indication of area.


























