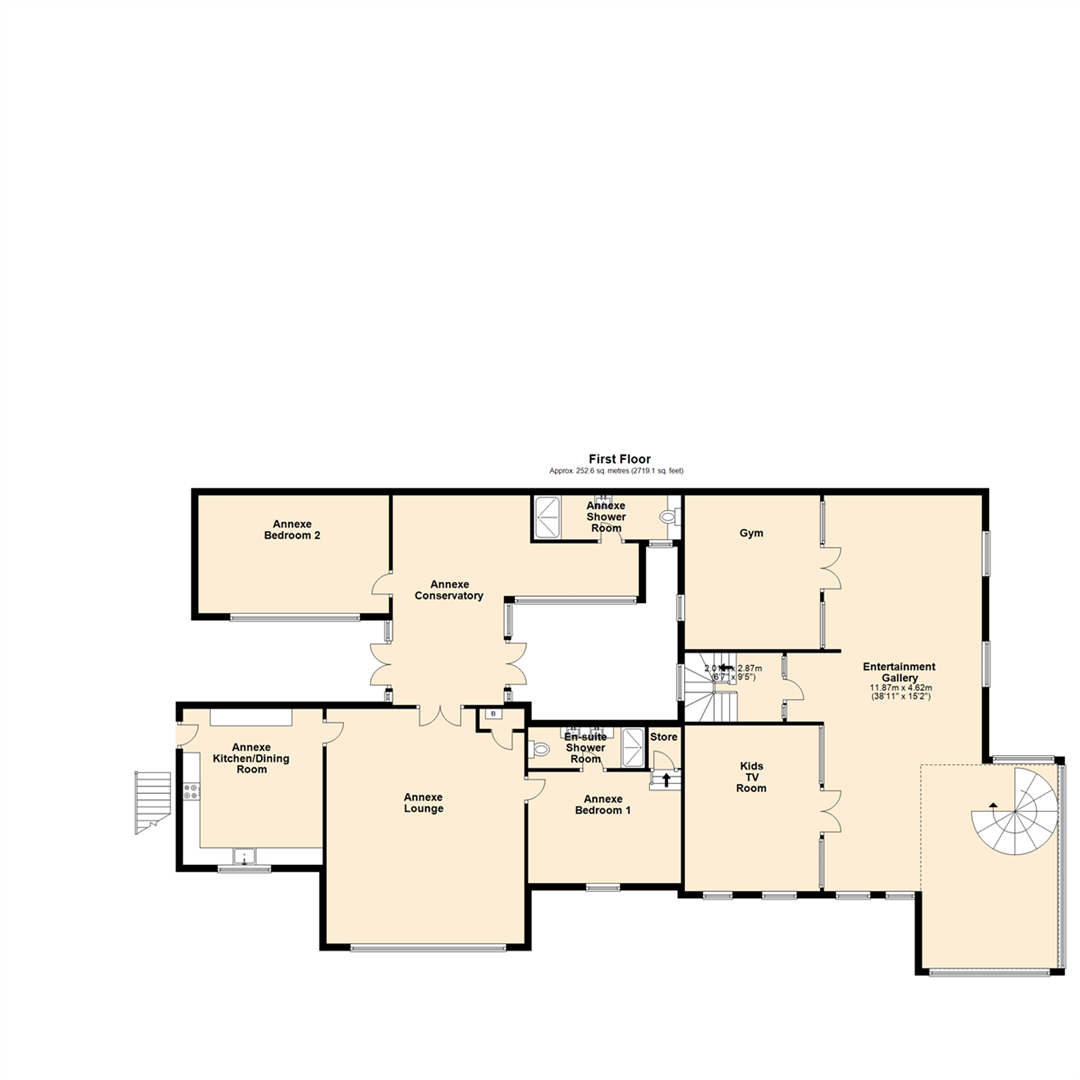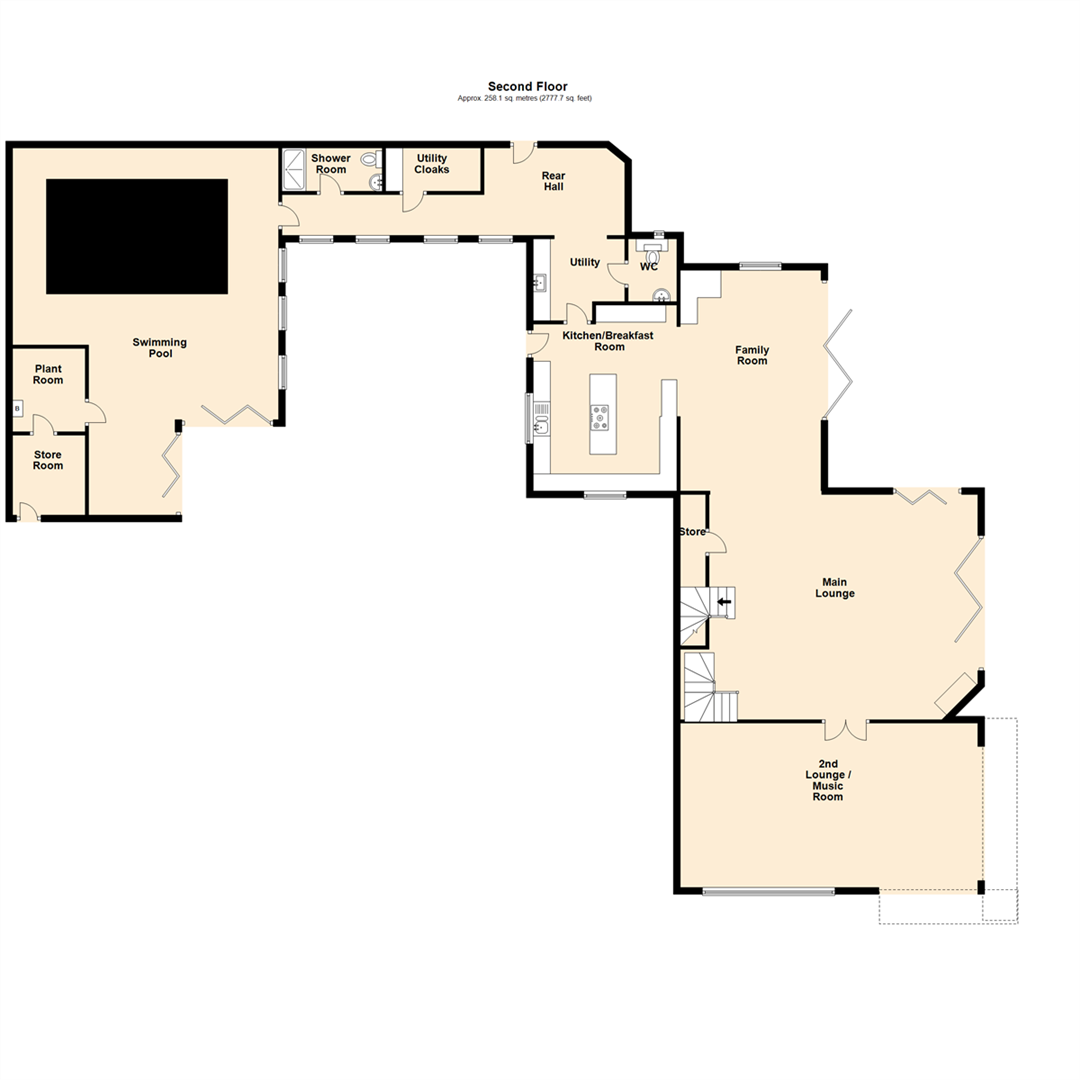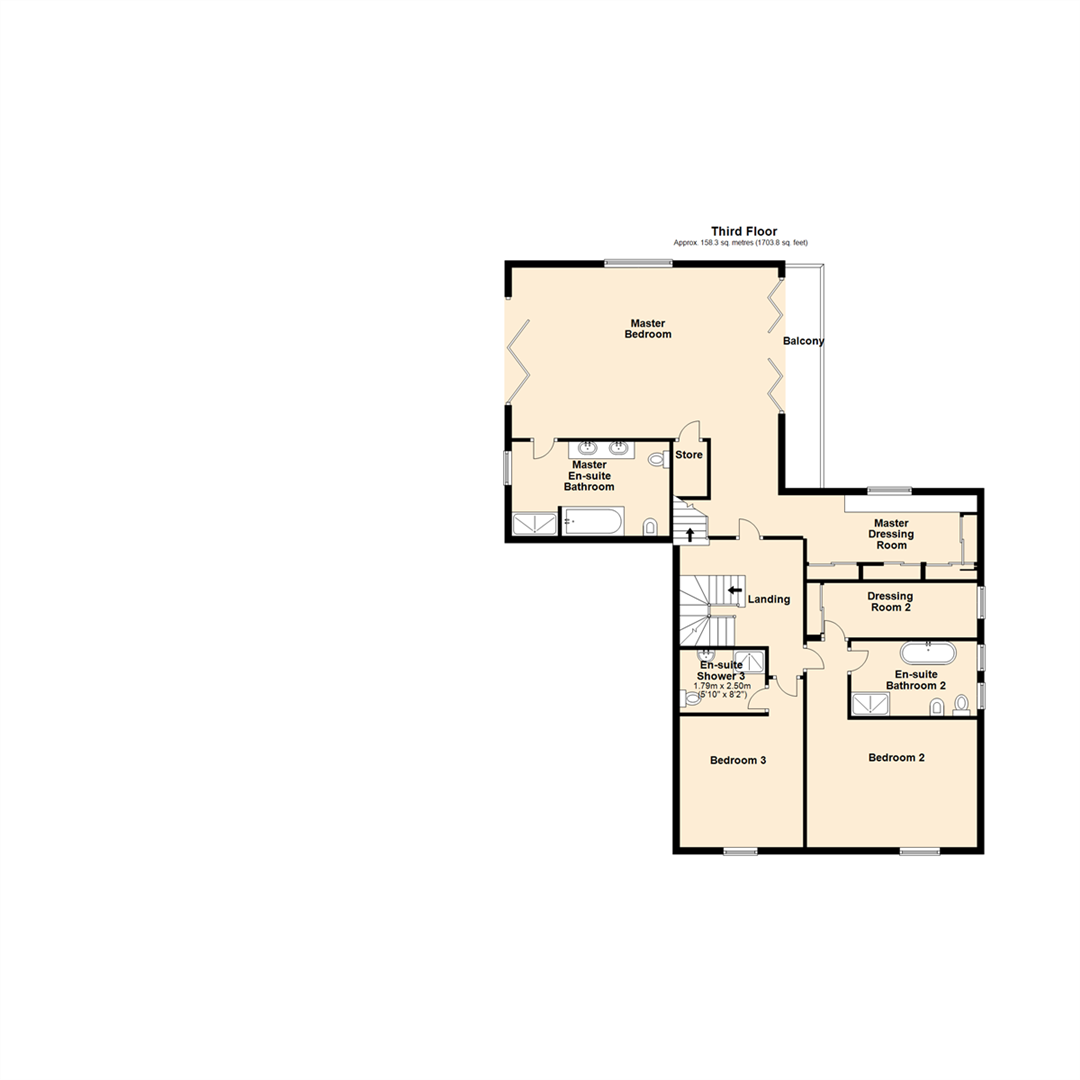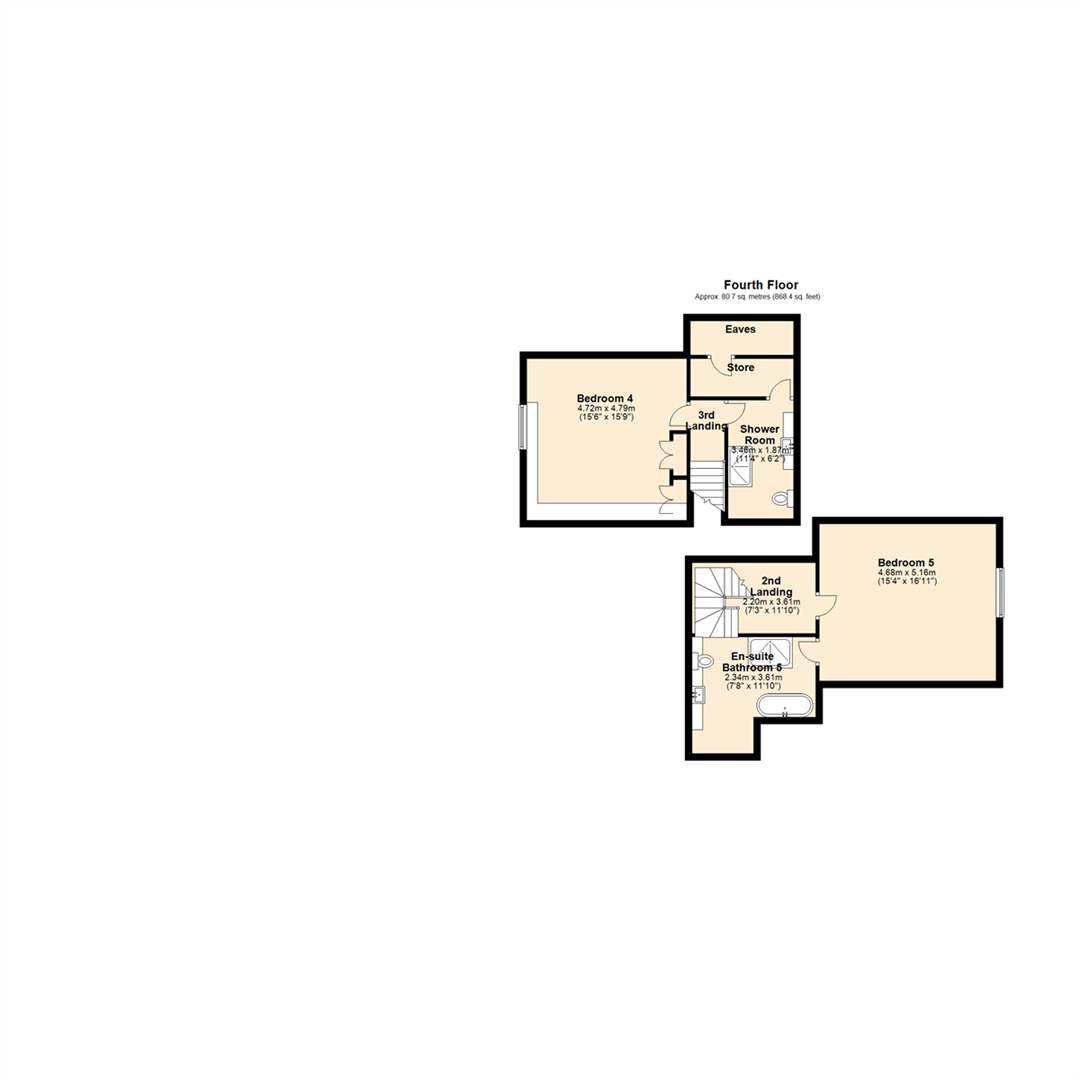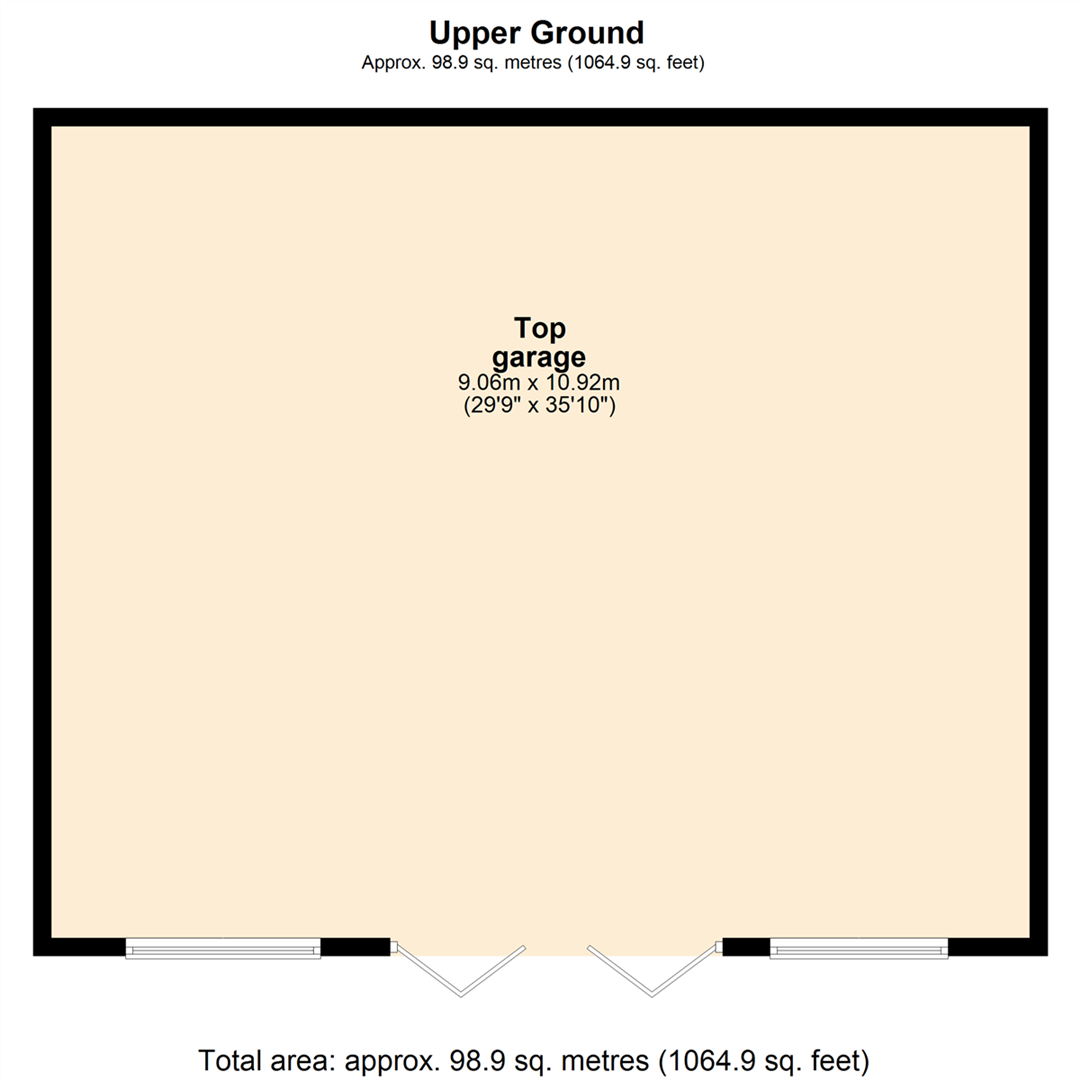Price £2,500,000
7 Bedroom Detached House For Sale in Reedsholme, Rawtenstall, Rossendale, Lancashire
Welcome to Kensmead & The Loft, an exquisite blend of contemporary elegance and bespoke design, offering a luxurious lifestyle in the heart of Rossendale. This modern masterpiece boasts spacious and inviting interiors, complemented by striking architectural features and thoughtful design elements that maximise both comfort and functionality.
As you pass through the electric gated entrance and follow the curving driveway, the magnificent glazed atrium captivates with its grandeur. Throughout the property, you'll find generously proportioned living spaces including a brand new Dolby Atmos Home Cinema, entertainment gallery, and generous further reception room opening to the atrium. Enjoy leisurely swims in the heated indoor pool with a Fastlane swimming machine or stay productive in the music studio or gymnasium spaces. The expansive master suite however, is a glorious standout feature, with a substantial fully fitted dressing room and en-suite bathroom, while all other bedrooms also have en-suite facilities too.
One of its most remarkable features is the secure showroom-standard garage space, providing accommodation for many vehicles, along with covered parking for an additional 5 cars, a motorhome-sized covered space, and ample open-air parking spots. Additionally, a detached 2-car garage with a car lift adds a further great feature.
Outside, the property is surrounded by exceptional grounds, including a courtyard with pond, multiple exterior seating areas, and beautifully landscaped gardens.
Technological sophistication is seamlessly integrated, with centralized coverage for security and fire/smoke/heat alarms, CCTV, multiroom cabling, remote video intercom gate operation, built-in central vacuum cleaner, and outdoor lighting. Underfloor heating, powered by efficient gas boilers, ensures comfort while maintaining high energy efficiency ratings.
Adjacent to the main house, The Loft offers private and spacious accommodation with two bedrooms, a superb kitchen, vaulted reception room, en-suite, main bathroom, and a connecting conservatory/dining/reception space, totalling almost 1,500 sqft.
Spanning nearly 13,000 sqft in total, Kensmead and The Loft epitomize luxury living and represent one of Rossendale's most prestigious properties. Exclusively listed by Fine & Country Rossendale & North Manchester, this exceptional opportunity awaits its first discerning owner. Viewings are available by appointment only through our Rawtenstall office, subject to proof of ability to proceed.
The Area:
Ideally situated less than 20 miles from Manchester city centre, Kensmead & The Loft offer a perfect balance of serene countryside living and urban convenience. Excellent commuter connections via motorway links and express bus services make commuting a breeze, with regional centres like Preston, Blackburn, and even Leeds within easy reach.
Rossendale boasts a wealth of amenities, with Rawtenstall town centre offering quality shops for everyday needs. Families will appreciate the proximity to good local schools, including Bacup & Rawtenstall Grammar School. Outdoor enthusiasts will delight in the nearby open moorland, reservoirs, hillside walks, mountain bike centres, and equestrian facilities.
With breath-taking vistas stretching to Manchester City Centre and beyond on clear days, Rawtenstall embodies the vibrant spirit of modern Rossendale, offering a thriving community and endless opportunities for recreation and relaxation.
Electric Gated Access -
Glazed Entrance Atrium / Reception Room - 7.15m x 10.89m (23'5" x 35'9") -
Home Cinema - 6.34 x 4.33 (20'9" x 14'2") -
Studio / Music Room - 5.11m x 4.43m (16'9" x 14'6") -
Showroom Garage - 12.52m x 14.98m (41'1" x 49'2") -
Wc - 2.50 x 1.35 (8'2" x 4'5") -
Entertainment Gallery / Games Room - 11.87 x 4.62 (38'11" x 15'1") -
Kids Tv Room - 4.90m x 3.96m (16'1" x 13'0") -
Gym - 4.50 x 4.08 (14'9" x 13'4") -
Inner Hall -
Main Lounge - 6.57m x 8.68m (21'7" x 28'6") -
2nd Lounge - 8.88 x 4.92 (29'1" x 16'1") -
Family Room - 6.44m x 4.07m (21'2" x 13'4") -
Kitchen/Breakfast Room - 5.43m x 4.19m (17'10" x 13'9") - :
Utility - 2.39m x 2.38m (7'10" x 7'10") -
Wc -
Rear Hallway - 2.55m x 10.00m (8'4" x 32'10") -
Utility / Closet - 1.26m x 2.77m (4'2" x 9'1") -
Shower Room - 2.68 x 1.26 (8'9" x 4'1") -
Swimming Pool - 10.71m x 7.76m (35'2" x 25'6") -
Plant Room - 2.43 x 2.12 (7'11" x 6'11") -
Store Room - 2.32 x 2.12 approx (7'7" x 6'11" approx) -
Landing - 3.97 x 3.61 (13'0" x 11'10") -
Master Bedroom - 7.78 x 7.74 (25'6" x 25'4") - with Glazed Balcony
Dressing Area - 4.97 x 2.46 approx (16'3" x 8'0" approx ) -
Master En-Suite Bathroom - 2.47m x 4.51m (8'1" x 14'10") -
Bedroom 2 - 3.73m x 5.15m (12'3" x 16'11") -
En-Suite Bathroom 2 - 3.65 x 2.14 (11'11" x 7'0") -
Dressing Room 2 - 1.60m x 4.97m (5'3" x 16'4") -
Bedroom 3 - 4.91m x 3.61m (16'1" x 11'10") -
En-Suite Shower 3 - 2.50 x 1.79 (8'2" x 5'10") -
2nd Landing -
Bedroom 4 - 4.72m x 4.79m (15'6" x 15'9") -
Shower Room 4 - 3.46m x 1.87m (11'4" x 6'2") - Leading to store room & eaves
3rd Landing -
Bedroom 5 - 4.68m x 5.16m (15'4" x 16'11") -
En-Suite Bathroom 5 - 2.34m x 3.61m (7'8" x 11'10") -
Annexe -
Kitchen/Dining Room - 4.60m x 4.10m (15'1" x 13'5") -
Lounge - 6.86m x 5.69m (22'6" x 18'8") -
Conservatory - 6.63m x 7.82m (21'9" x 25'8") -
Bedroom 1 - 3.26m x 4.89m (10'8" x 16'1") -
En-Suite Shower Room - 1.19m x 3.89m (3'11" x 12'9") -
Bedroom 2 - 3.45m x 5.36m (11'4" x 17'7") -
Shower Room - 4.30 x 1.30 (14'1" x 4'3") -
Top Garage - 9.06m x 10.92m (29'9" x 35'10") -
Upper Covered Parking -
Triple Covered Parking -
Middle Garage - 6.69m x 6.25m (21'11" x 20'6") -
Motorhome Covered Parking -
Front Driveway With Parking -
Side Gardens -
Inner Courtyard Garden With Koi Pond -
Inner Garden 2 -
Agents Notes - Council Tax: Band 'G'
Tenure: Freehold
Stamp Duty: 0% up to £250,000, 5% of the amount between £250,001 & £925,000, 10% of the amount between £925,001 & £1,500,000, 12% of the amount above £1,500,000. For some purchases, an additional 3% surcharge may be payable on properties with a sale price of £40,000 and over. Please call us for any clarification on the new Stamp Duty system or to find out what this means for your purchase.
Disclaimer F&C - Unless stated otherwise, these details may be in a draft format subject to approval by the property's vendors. Your attention is drawn to the fact that we have been unable to confirm whether certain items included with this property are in full working order. Any prospective purchaser must satisfy themselves as to the condition of any particular item and no employee of Fine & Country has the authority to make any guarantees in any regard. The dimensions stated have been measured electronically and as such may have a margin of error, nor should they be relied upon for the purchase or placement of furnishings, floor coverings etc. Details provided within these property particulars are subject to potential errors, but have been approved by the vendor(s) and in any event, errors and omissions are excepted. These property details do not in any way, constitute any part of an offer or contract, nor should they be relied upon solely or as a statement of fact. In the event of any structural changes or developments to the property, any prospective purchaser should satisfy themselves that all appropriate approvals from Planning, Building Control etc, have been obtained and complied with.
Important information
Property Features
- Kensmead & The Loft, Reedsholme, Rawtenstall, Rossendale
- Utterly Outstanding & Generous Living Space
- 7 Bedrooms, 8 Bathrooms, 11 Reception Areas
- Dolby Atmos Home Cinema, Newly Fitted Master Suite
- Comprehensive Garage & Parking Provision
- Stunning Architectural Features & Design Touches
- Exceptional Specification Throughout
- Fantastic, Electric Gated Gardens & Grounds
- VIEWING ESSENTIAL
- View By Appointment Only - Contact Our Office To View
Media
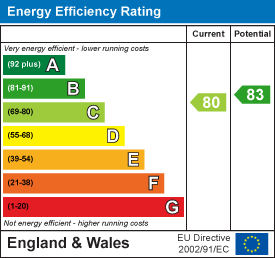
- Call: +441706 531315
- Arrange a viewing
- Save Property
-
 Printable Details
Printable Details
- Request phone call
- Request details
- Email agent
- Currency Converter
- Stamp Duty Calculator
- Value My Property
Fine & Country Rossendale & North Manchester
1a-1b Bank Street
Rawtenstall
Rossendale
BB4 6QS
United Kingdom
DISCOVER MORE ABOUT FINE & COUNTRY
NATIONAL MARKET REPORTS
Looking at selling, buying, investing or just interested in the prime property market? Read our latest edition of the National Housing Market Update.
Discover more »

SELLING YOUR PROPERTY
Selling your home is one of the most important decisions you make; your home is both a financial and emotional investment. Find out how we can help »
TAKE THEIR WORD FOR IT
An overwhelming majority of those who had used Fine & Country would recommend our services to a family member or friend, according to our most recent survey taken by members of the public.
To achieve 99.48% positive feedback is a privilege and we will endeavour to maintain this result. We are dedicated to offering the best possible services to every customer, whether buyer or seller, from beginning to end.


INDEPENDENT EXPERTISE
Every Fine & Country agent is a highly proficient and professional independent estate agent, operating to strict codes of conduct and dedicated to you. They will assist, advise and inform you through each stage of the property transaction.
GLOBAL EXPOSURE
With offices in over 300 locations worldwide we combine the widespread exposure of the international marketplace with national marketing campaigns and local expertise and knowledge of carefully selected independent property professionals.


UNIQUE MARKETING APPROACH
People buy as much into lifestyle of a property and its location as they do the bricks and mortar. We utilize sophisticated, intelligent and creative marketing that provides the type of information buyers would never normally see with other agents.
4.85 out of 5 - based on 1988 customer reviews

OVER 300 LOCATIONS WORLDWIDE
SOCIAL MEDIA
We interact with customers on the main social media channels including Facebook, Twitter, YouTube, LinkedIn and Pinterest, giving each property maximum online exposure.
FINE & COUNTRY SERVICES
FINE & COUNTRY
INTERIOR DESIGN
Access Fine & Country Interior Design to put your property ahead and make it stand out. With expert advice from some of London’s best stylists and designers we will make sure it makes a statement. Or if you’re purchasing with us, let F&C ID help make your new house feel like home by helping you find the very best specialists and designers for property refurbishment. Find out more »


FINE & COUNTRY
FOREIGN EXCHANGE
We have partnered with Rational FX, one of the world’s leading foreign exchange specialists to provide private and tailored currency services for all of our clients buying and selling luxury property around the world. Find out how we can help »
BUYING AGENT SERVICE
We understand that your time is precious, so save the time, money and stress of searching for a property with a buying agent. Also giving you access to off-market and discreetly marketed properties.


MEDIA CENTRE
Our internal Media Centre is a team of experienced press relations managers and copy writers dedicated to liaising with newspapers, magazines and other media outlets to gain extensive coverage for our properties in national and local media.
FINE & COUNTRY PUBLICATIONS
THE FINE & COUNTRY FOUNDATION
The Fine & Country Foundation is dedicated to supporting and funding homeless causes in the UK and overseas. Fine & Country offices organise a range of fundraising events for you to get involved in and/ or support. Find out more about our work here. Read more »
*Please, note: for security reasons, the maps on this website do not provide the exact location of the property and they are provided solely as an indication of area.

