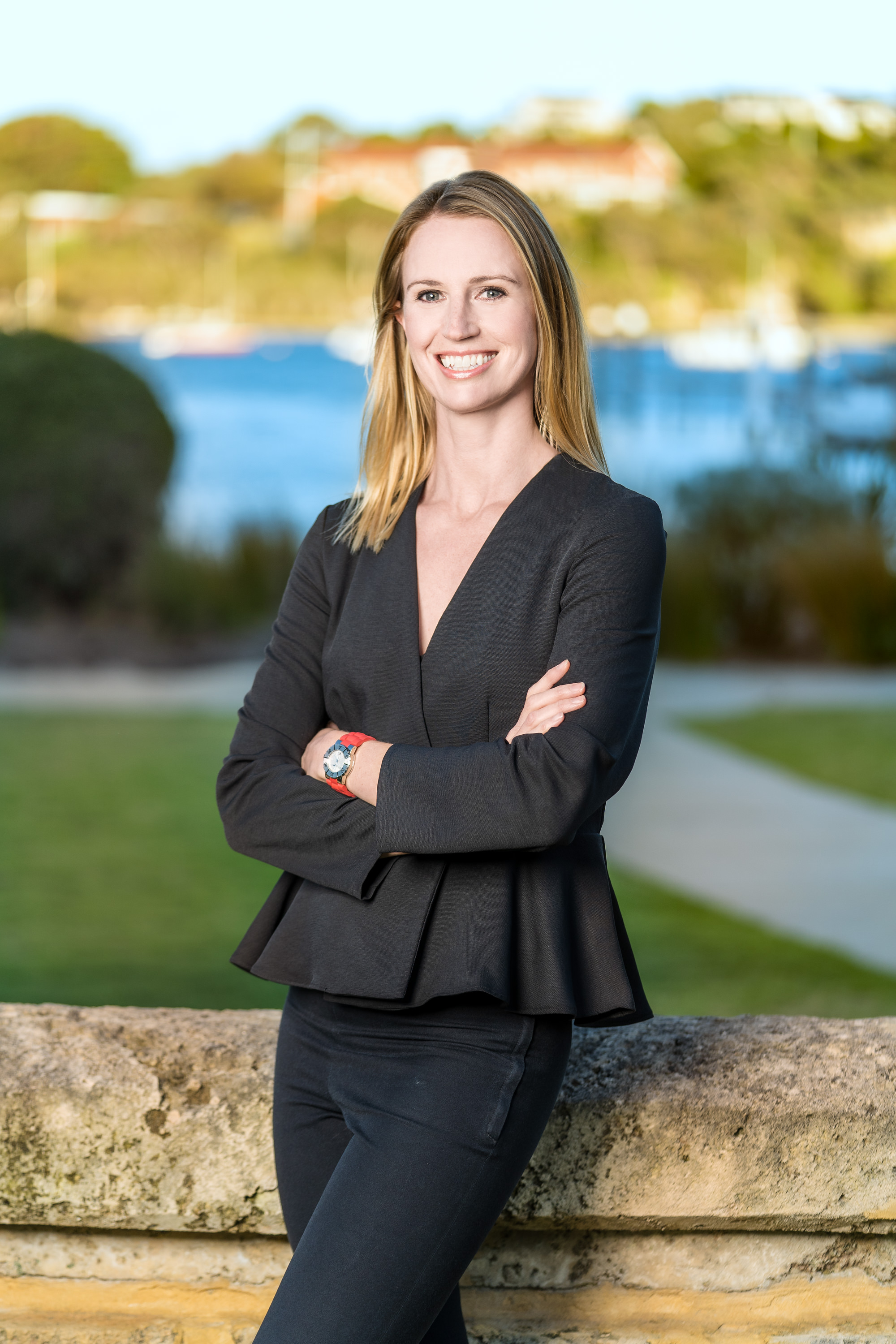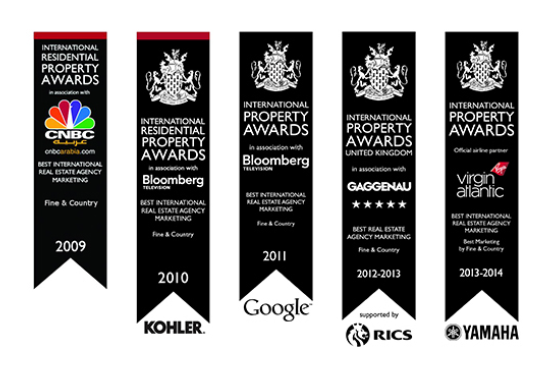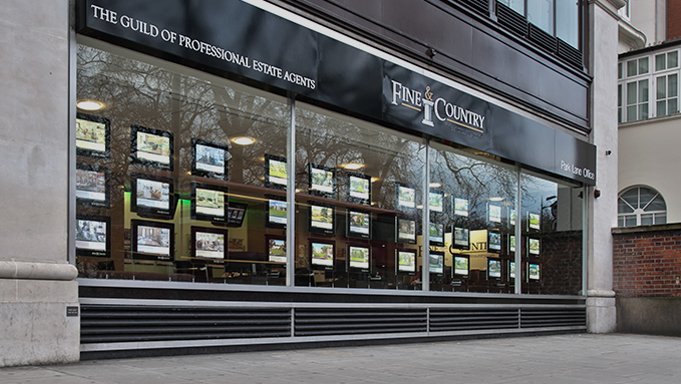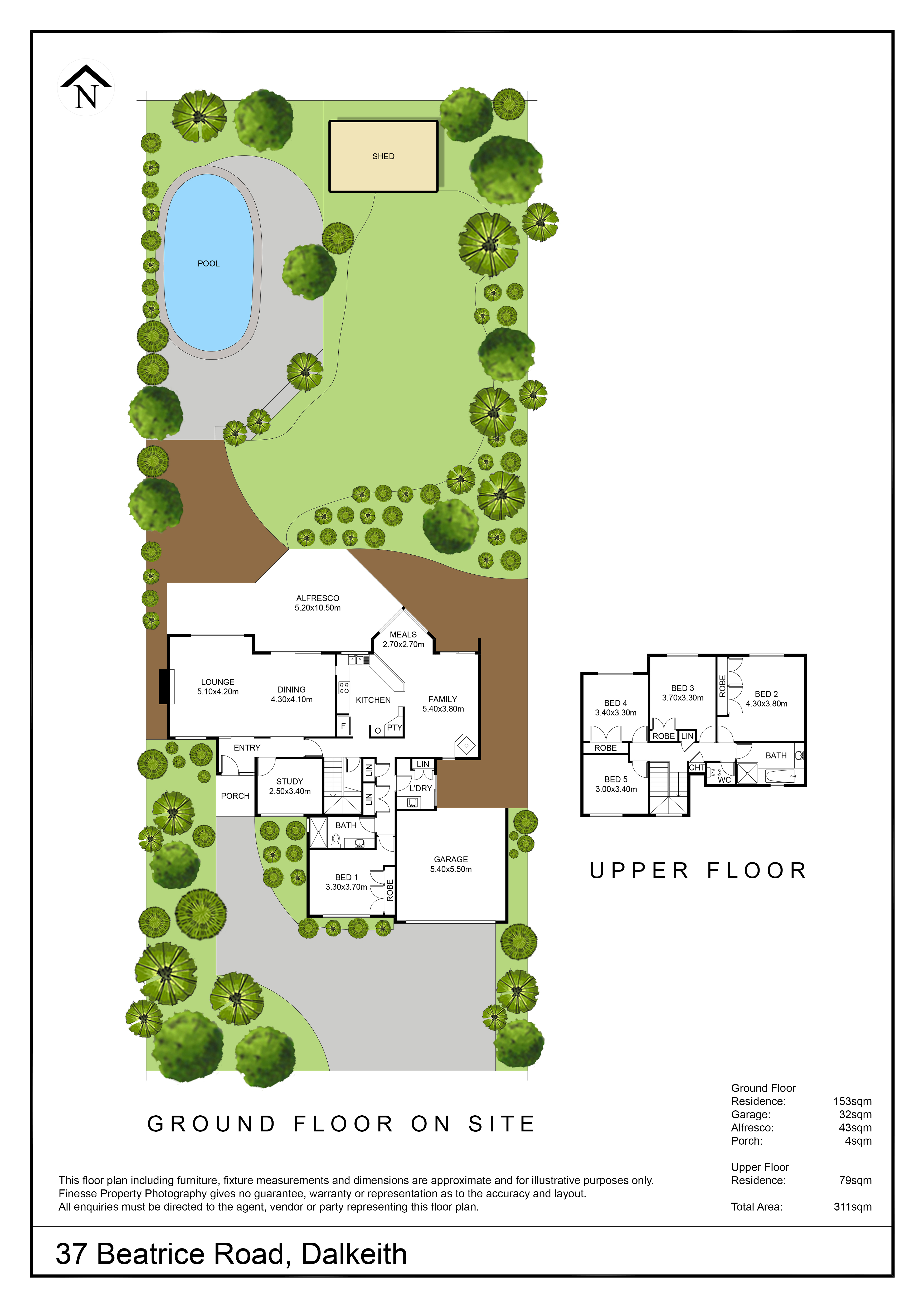FAMILY LIVING MOMENTS FROM THE RIVER
Nestled on a sprawling full-size block just one street - and one minute - away from our picturesque Swan River, a private foreshore beach and stunning Esplanade parklands along the waterfront, this light, bright and spacious 5 bedroom 2 bathroom two-storey haven has everything you need for comfortable family living in one of Dalkeith's most highly-regarded streets.
A huge north-facing backyard will keep the kids - and even the family pet - happy with its lush green lawns, a built-in bench to sit down and relax on and a shimmering below-ground heated salt-water swimming pool. It is all splendidly overlooked by a delightful rear patio-entertaining area. There is even a large powered lock-up workshop shed for good measure.
Beyond a leafy canopy frontage though lies a carpeted home office near the front door, enjoying pleasant views out to the lovely entry garden. A sunken and tiled formal front lounge and dining room sits only inches away and plays host to split-system air-conditioning, a feature gas log fireplace for those chilly winter months and a striking Graypants designer light fitting, hanging over where your dining table will be.
The open-plan family, meals and kitchen area next door is also impeccably tiled and is where most of your casual time will be spent. Split-system air-conditioning and a corner potbelly wood fireplace complement the functional kitchen here - newly renovated to a high modern standard to include sparkling stone bench tops, tiled splashbacks, a corner pantry, a double-width sink, a stainless-steel range hood, a stainless-steel Bosch five-burner gas cooktop, a Westinghouse oven, a Beko stainless-steel dishwasher and views out to the yard so you can keep an eye on the young ones at play.
Also downstairs is a spacious fifth or "guest" bedroom with carpet and built-in wardrobes. This could also potentially become an alternative master for those wanting to base themselves on the ground floor and is within touching distance of a revamped second bathroom with a stone vanity, toilet, rain shower and additional shower-hose.
Upstairs, the pick of the sleeping quarters is a commodious master bedroom with carpet, two sets of built-in double robes and bonus triple sliding built-in robes. The orientation of the room also allows you to wake up to a stunning green northern aspect. The large upper-level main bathroom has also been modernised to include a shower, separate bathtub, twin stone vanities and neutral porcelain tiles.
Dalkeith Primary School, the Dalkeith Tennis Club, the Nedlands Yacht Club, Nedlands Golf Club and the Nedlands Tennis Club are all only walking distance away from your front doorstep, here. When you aren't listening to the sounds of the birds chirping away up in the trees on your morning walk to the river, you will still be in awe of this wonderful property's very close proximity to bus stops, the local shopping village, the vibrant Claremont Quarter and Dalkeith shopping precincts, Christ Church Grammar School, Scotch College, Methodist Ladies' College, first-class medical facilities, the University of Western Australia, Fremantle, the Perth CBD and more. What a location!
Other features include, but are not limited to;
• Solid brick-and-tile construction
• North facing rear with abundant northern light in to all living areas and main bedrooms, solar-passive design
• Outdoor access to the back poolside alfresco, from both the lounge and family rooms downstairs
• Double kitchen servery window, from the formal lounge/dining room
• Spacious queen-sized 2nd/3rd upper-level bedrooms with double BIR's and north-facing pool views
• Carpeted 4th upstairs bedroom with an outlook over the front garden
• Rain-head and shower-hose fittings to the upstairs bathroom
• Separate laundry with a double linen press, under-bench storage and rear access to the drying courtyard
• Separate upstairs toilet and linen press (with a laundry chute)
• Ample built-in hallway storage downstairs - including the bottom of the laundry chute
• Under-stair storage/cloakroom
• Freshly painted
• Newly installed Solar-power panels 5.7kw
• Ducted reverse-cycle air-conditioning (upstairs only)
• New monitored security-alarm system
• New modern light fittings
• Security doors
• Solar hot-water system
• Re-landscaped manicured gardens
• Reticulation
• Rear mature orange tree and passionfruit vine
• Planter boxes to create your own vegetable garden
• Remote-controlled double lock-up garage with rear access to the drying courtyard
• Massive 1,047sqm (approx.) block with ample driveway parking space for your boat, caravan, trailer or multiple cars
• Side access
• Built in 1987 (approx.)
Important information
This is a Freehold property.
Property Features
- 'waterside'
- 1047m2 block
- Sought after Northern Rear
- New Kitchen
- New Bathrooms
- Solar
- Heated In-ground pool
- Ground floor bedroom
SOLD
- Call: +61 451 248 101
- Arrange a viewing
- Save Property
-
 Printable Details
Printable Details
- Request phone call
- Request details
- Email agent
- Currency Converter
Agent Details
 Amy Gohil
Amy Gohil
T: +61 451 248101
M: +61 451 248 101
amy.gohil@fineandcountry.com
Fine & Country Perth
595 Stirling Highway
Cottesloe
West Perth
WA 6011
Australia
T: +61 451 248 101
E: perth@fineandcountry.com

MULTI-AWARD WINNING
Our consistent efforts to offer innovative marketing combined with a high level of service have been recognised by the industry for an astounding fifth year in a row, winning Best International Real Estate Agency Marketing at the International Residential Property Awards.
INDEPENDENT EXPERTISE
Every Fine & Country agent is a highly proficient and professional independent estate agent, operating to strict codes of conduct and dedicated to you. They will assist, advise and inform you through each stage of the property transaction.


GLOBAL EXPOSURE
With offices in over 300 locations worldwide we combine the widespread exposure of the international marketplace with national marketing campaigns and local expertise and knowledge of carefully selected independent property professionals.
UNIQUE MARKETING APPROACH
People buy as much into lifestyle of a property and its location as they do the bricks and mortar. We utilize sophisticated, intelligent and creative marketing that provides the type of information buyers would never normally see with other agents.


PARK LANE OFFICE
Access the lucrative London and international investor market from our prestigious Park Lane showrooms at 121 Park Lane, Mayfair. Our showrooms in London are amongst the very best placed in Europe, attracting clients from all over the world.
SOCIAL MEDIA
We interact with customers on the main social media channels including Facebook, Twitter, YouTube, LinkedIn, Pinterest and Google+, giving each property maximum online exposure.
Media Centre
MEDIA CENTRE Our internal Media Centre is a team of experienced press relations managers and copy writers dedicated to liaising with newspapers, magazines and other media outlets to gain extensive coverage for our properties in national and local media.





















