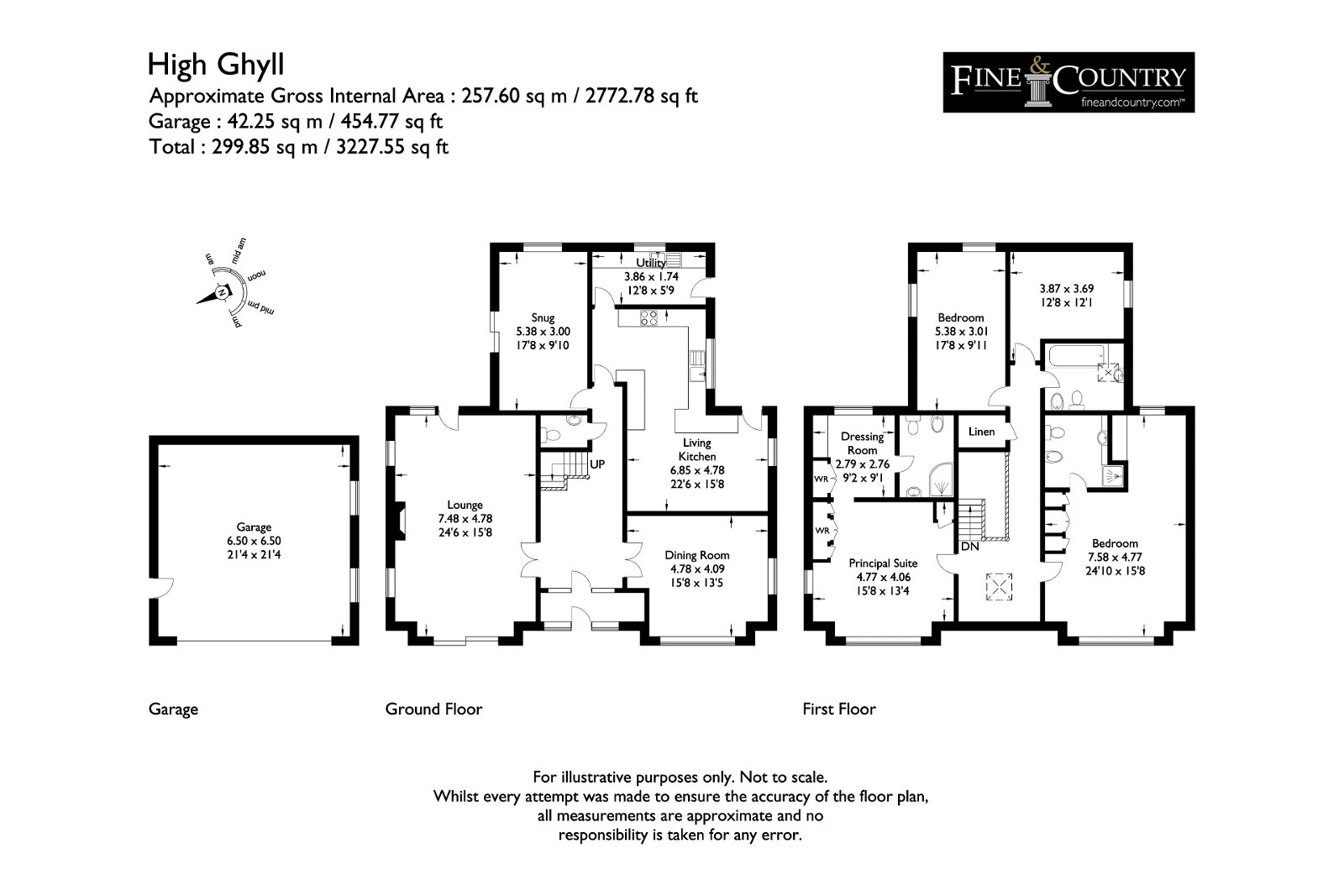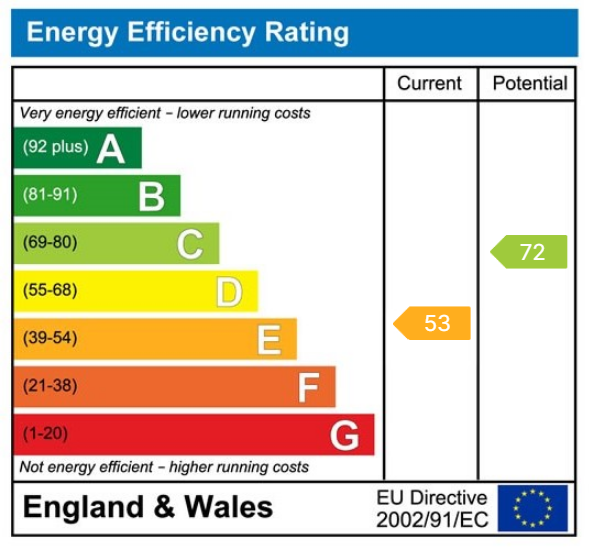Guide Price £1,400,000
4 Bedroom Detached House For Sale in High Ghyll, Newby Bridge Road, Bowness-on-Windermere, The Lake District, LA23 3LW
Commanding an elevated setting with views of Lake Windermere this architect designed detached house was built in 1998 for the present owners in a traditional Lakeland style and offers well-proportioned rooms providing three reception rooms, a dining kitchen with utility room and a downstairs cloakroom.
Welcome to High Ghyll, Newby Bridge Road, Bowness on Windermere, LA23 3LW
Commanding an elevated setting with views of Lake Windermere this architect designed detached house was built in 1998 for the present owners in a traditional Lakeland style and offers well-proportioned rooms providing three reception rooms, a dining kitchen with utility room and a downstairs cloakroom. To the first floor there is a roomy landing with space for a study area, two generous bedroom suites both with dressing areas and ensuite shower rooms, two further double bedrooms and a family bathroom.
Beautifully established and well stocked gardens of c. 0.48 acres surround the house and are meticulously maintained; they provide a colourful backdrop for life here at High Ghyll. There is a choice of seating areas to suit every weather and occasion and a delightful summer house from which the views are simply breathtaking. The drive opens to an extensive parking area with a detached double garage. In summary, a great family house in delightful gardens enjoying impressive views, privacy and an enviable, accessible and convenient Lakeland location almost midway between Bowness on Windermere and Newby Bridge.
Location
Location is paramount when it comes to choosing your perfect property and High Ghyll is fortunate as it not only has an enviable location but enjoys an equally choice setting too. Whilst there are neighbours either side there are generous gardens and established planting between the neighbouring houses ensuring no compromise on privacy.
Both High Ghyll and the surrounding gardens enjoy views of Lake Windermere and the verdant slopes of Claife Heights and the mountains beyond.
Almost equidistant between Bowness on Windermere and Newby Bridge this is an extremely accessible location and convenient to reach either from Newby Bridge (and therefore from the M6) or Windermere direction.
The position is perfectly suited for those looking to enjoy the best of Lake District life whilst still benefitting from all that a quiet residential area has to offer. Located just off, and elevated above, the A592 it’s easy to find and ideal for enjoying all the great amenities that Bowness on Windermere has numerous cafes, bars and restaurants, the cinema, a theatre and plenty of galleries and shops. For water sports enthusiasts, there is a choice of marinas, numerous activities to enjoy and regular sailing events whether as a participant or spectator. For those with hills in mind, the Wainwrights are all around and there are also some super walks right from the door.
Ambleside, Grasmere, Hawkshead and Coniston are all within comfortable reach for day trips and if a greater choice of shops is needed then the Cumbrian market town of Kendal is just over 10 miles away. If schooling is a priority, then there is a good selection of primary, state and independent schools in Windermere making this the perfect option for a main residence. For day-to-day needs, there are branches of Tesco and Co-op in Bowness itself and in Windermere you’ll find Booths and Sainsbury’s.
J36 is your nearest access to the M6 and if travelling by train you can hop on the branch line at Windermere or go straight to Oxenholme on the main West Coast line.
You’re really in the centre of things here – High Ghyll offers a wonderful opportunity to explore and enjoy.
Step inside
From the parking area, a flight of Lakeland stone steps with wrought iron railings flanked by pink camelias lead up to a seating terrace across the front of the house. The front door opens to an entrance vestibule with an engineered oak floor. Step through to the welcoming wide hallway, double opening doors with bevelled glazing open either side to the dining room and sitting room.
The sitting room has generous proportions and a triple aspect, it’s “a lovely room especially for Christmas and special occasions” according to the owners who also use the cosy snug when it’s just the two of them. The sitting room has two routes out to the garden, there is a sliding door to the west facing front seating terrace – from here the sunsets are delightful and there are tantalizing glimpses of the lake. There’s a second door to a rear seating terrace as well as a specially commissioned elegant marble fire surround
in which sits a coal effect living flame fire.
The dining room is a lovely room for gathering family and friends, high days and holidays. It too enjoys the setting sun over Claife Heights and lake views. The cosy snug has a sliding door out to the rear seating area, the neighbouring magnolia tree looks fabulous from here! The room is lovely and cool on a hot day as it just gets the morning sun.
The inviting family dining kitchen has an engineered oak floor and extensive storage as well as a halogen hob and self-cleaning fan oven (both De-Dietrich), AEG larder fridge, NEFF dishwasher, a Bosch combination microwave/grill/fan oven and an Elica extractor fan sits above the hob. Cabinets are fronted in beech and worktops are granite. Adjacent to the kitchen is a fitted utility room with spaces and services for a washing machine, vented drier and freezer. There are also useful wall cupboards and practical open shelving. Completing the ground floor is a cloakroom.
The stairs ascend to a light and airy gallery landing with room for a home office if desired. A hatch leads to the loft with pull down ladder, boarding and lighting making it ideal for suitcases and Christmas decorations.
The two front bedrooms are similar in size, appointments and views, it must be a dilemma which one to choose as the principal suite!
The bedroom suite chosen has a range of fitted furniture, an arch to a dressing area and an ensuite shower room. This room was selected as the orientation of the bed enables the owners to look straight out to the lake; with a cup of morning tea to hand – what better way to start the day? The second bedroom suite also has a range of fitted furniture and an ensuite shower room and views of the lake.
The two remaining bedrooms are also both double rooms and enjoy views of the garden or surrounding countryside. These two are served by the family bathroom. Off the landing is a traditional airing cupboard, so useful for storing your bed linens and towels.
Step Outside
Pull in off the road and the entrance is shared with the adjoining house, Ghyllside. Turn into High Ghyll’s private drive which opens to an extensive parking area (all laid with
tarmac) and a detached double garage. The garage has both an electric up and over door and a side door. There is power, light and water with internal storage shelves. An
area to the side of the garage has been fenced to conceal the oil tank and bin storage area.
It is quite possibly the gardens that set this lovely home apart from all others - surrounding the house to all sides, they are an absolute delight. Well stocked and
carefully tended they provide colour and interest throughout the seasons with a vibrant show of colour in the spring and summer months, especially when the azaleas and rhododendrons are in bloom. There is also a fine collection of mature heathers, camelias, viburnums, magnolias and skimmias. At the top of the garden snowdrops, daffodils and bluebells have naturalised and put on a good spring show.
Throughout the gardens seating areas have been incorporated within the garden design to take advantage of particular views or with a purpose in mind – the seating area to the south is lovely for breakfast and lunch, it’s also perfect for a sunny barbecue being next to the kitchen and there is a cool corner, “the arbour” if it all gets a little too
warm as the area is wonderfully sheltered too. Facing west, the terrace at the front is a favourite for afternoon cups of tea or a glass of something chilled as the sun sets behind Claife Heights.
Moving round the house, the seating area next to the snug attracts the morning sun, but then on a hot afternoon offers much needed shade. As for the summer house and
terrace at the top of the garden, well, it’s absolutely magical. The panoramic view is right over the top of the house to the lake and wooded slopes of Claife Heights and the
distant mountains. A second great venue for evening gatherings whether it’s just the two of you or you’re hosting family or friends. Your guests will delight in the Lakeland vista unfolding in front of them. A small pond with a pumped stream sits just below this and provides a gentle background trickle.
The summer house itself has French windows so it can be opened right up and shelter taken if there is a breeze or it comes onto rain. The garden is surrounded by fields to
the east and south offering privacy and seclusion.
Externally there is lighting and water provision. Behind the summer house is a compost area, tucked away out of sight, but exceptionally useful for the keen gardener.
Services
Mains electricity, water and drainage. Oil fired central heating from a Camray boiler in the utility room. LPG for the gas fire in the sitting room. Security alarm.
Broadband
Although not presently connected, Ultrafast broadband is available from Fibrus with potential speeds of 982 Mbps for downloading and 310 Mbps for uploading.
Mobile
Indoor: EE, Three, O2 and Vodaphone for both Voice and Data
Outdoor: EE, Three, O2 and Vodaphone for Voice, Data and Enhanced Data
Mobile information provided by Ofcom.
Local Authority charges
Westmorland and Furness Council – Council Tax band G
Tenure
Freehold
Included in the sale
Fitted carpets, curtains, curtain poles, blinds, light fittings and integral kitchen appliances as listed.
Please note
The first part of the drive is owned by Ghyllside with High Ghyll enjoying a right of way over it, subject to a half share of the upkeep, payable on an as and when basis.
Directions
what3words toolbar.jetliner.rashers
Use Sat Nav LA23 3LW with reference to the directions below:
Leave Bowness on Windermere on the A592 heading towards Newby Bridge, pass the left hand junction with the B5360. After the junction with Ghyll Head Road (also on the left), it’s the next drive on the left. There are double opening metal gates. Turn in here and bear right towards High Ghyll.
Important information
This is a Freehold property.
This Council Tax band for this property G
Property Features
- Elevated setting with lake views
- Built in 1998, set in 0.48 acres
- Three reception rooms
- Dining kitchen, utility room, cloakroom
- Spacious landing and family bathroom
- Four double bedrooms
- Two with dressing areas and ensuite shower rooms
- Fabulous landscaped gardens
- Summer house with excellent views
- Detached double garage, ample parking
Media
- Call: +441539 733500
- Arrange a viewing
- Save Property
-
 Printable Details
Printable Details
- Request phone call
- Request details
- Email agent
- Currency Converter
- Stamp Duty Calculator
- Value My Property
Fine & Country Windermere
Windermere Office Ellerthwaite Square
Windermere
Cumbria
LA23 1DU
United Kingdom

THE FINE & COUNTRY FOUNDATION
The Fine & Country Foundation is dedicated to raising awareness of the causes of homelessness and supporting homeless charities. Around 100 million people are currently affected by homelessness worldwide. Please join us in helping to reduce this number. Read more »

















