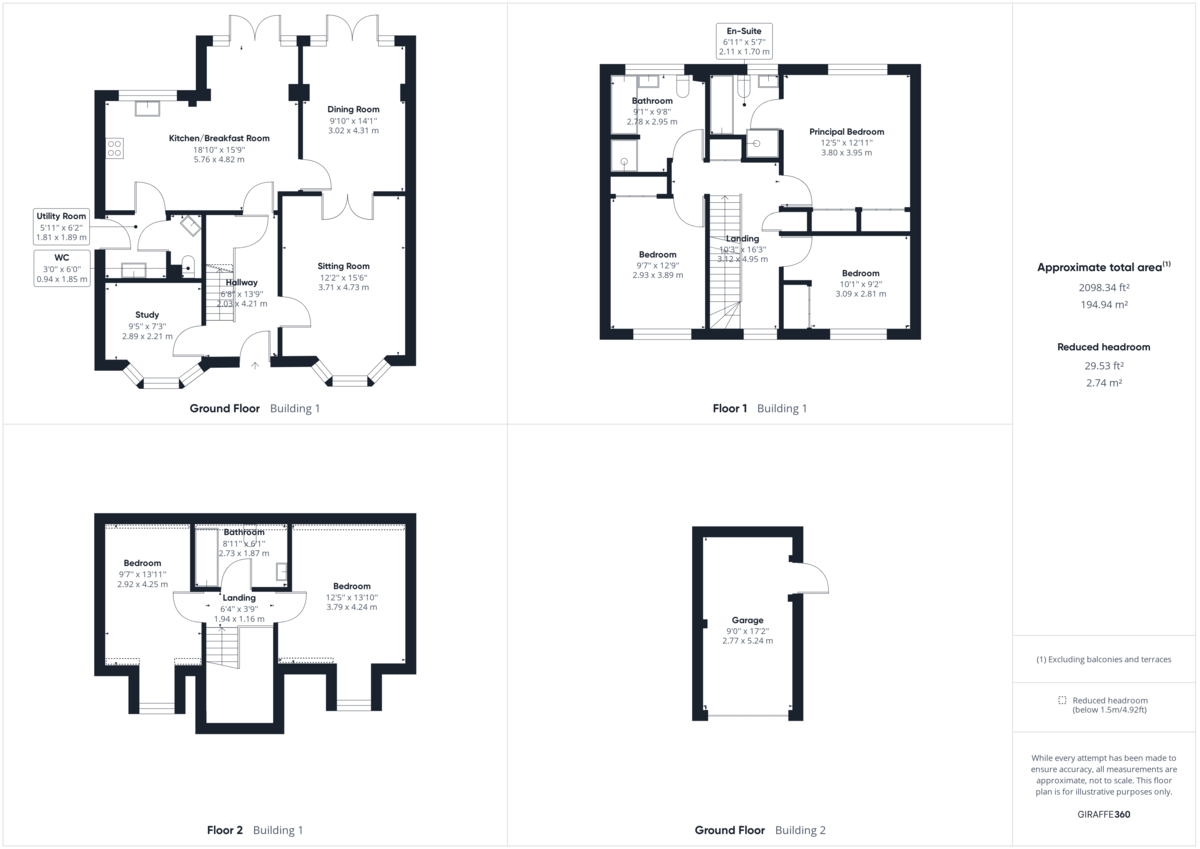Guide Price £415,000
5 Bedroom Detached House For Sale in Scots Pine Court, Red Lodge, Bury St Edmunds
This modern and well presented 5 bedroom detached town house located on this popular and exclusive development situated within easy commuting distance of RAF Mildenhall and RAF Lakenheath. The property benefits from well laid out family accommodation and in particular enjoys a separate living room, dining room and study as well as fitted modern kitchen, utility room and Principal bedroom with en-suite. Freehold. EPC Rating - TBC.
Red Lodge is a growing community administered by Forest Heath District Council. Currently, community facilities include an Ecumenical church, school, village hall and venue (known as the Millennium Centre), a sports pavilion with tennis courts, a five-a-side football pitch and allotments. Amenities include a convenience store with post office, fish and chip shop, kebab shop, and pharmacy. The Red Lodge Steakhouse Restaurant and Pub recently had an extensive refurbishment of the original pub building which is the oldest recorded building in the village.
The popular market town of Bury St Edmunds is approximately 14 miles to the east. A unique and dazzling historic gem with a richly fascinating heritage - the striking combination of medieval architecture, elegant Georgian squares and glorious Cathedral and Abbey Gardens provide a distinctive visual charm. With prestigious shopping, an award-winning market, plus a variety of cultural attractions and fine places to stay, Bury St Edmunds is under two hours from London and very convenient for Cambridge.
STEP INSIDE ENTRANCE HALL Fitted carpet; radiator; under stairs storage cupboard; staircase to first floor.
SITTING ROOM 15' 7" x 12' 2" (4.75m x 3.73m) Fitted carpet; radiator; Bay window to front aspect; French doors leading to;
DINING ROOM 14' 8" x 10' 0" (4.48m x 3.06m) Fitted carpet; radiator; uPVC French doors to rear garden.
KITCHEN/BREAKFAST ROOM 18' 10" x 14' 7" (5.76m x 4.46m) A modern well fitted kitchen with range of eye-level and floor standing cupboards with preparation surfaces over incorporating one and a half bowl stainless steel sink unit; built in electric Indesit oven and hob; integrated Hotpoint dishwasher; space for fridge/freezer; radiator; ceramic tiled floor; French doors to rear garden.
UTILITY ROOM With eye-level and floor standing cupboards with preparation surfaces over incorporating stainless steel sink unit; plumbing for automatic washing machine; vent for tumble dryer; Vaillant wall mounted boiler; ceramic tiled floor; door to outside.
CLOAKROOM With WC; corner hand wash basin; radiator; ceramic tiled floor.
STUDY 9' 6" x 7' 3" (2.92m x 2.23m) Fitted carpet; bay window to front aspect; radiator.
STAIRCASE RISING FROM ENTRANCE HALL LEADING TO FIRST FLOOR
LANDING Fitted carpet; radiator; airing cupboard; staircase to second floor.
PRINCIPAL BEDROOM 13' 0" x 12' 5" (3.98m x 3.81m) Fitted carpet; radiator; built-in double wardrobe cupboard.
EN SUITE With panelled bath; separate shower cubicle with plumbed in shower; WC; hand wash basin; radiator; ceramic tiled floor.
BEDROOM 2 12' 5" x 9' 3" (3.81m x 2.82m) Fitted carpet; radiator; built-in double wardrobe.
BEDROOM 3 12' 9" x 9' 7" (3.90m x 2.94m) Fitted carpet; radiator; built-in double wardrobe cupboard.
FAMILY BATHROOM White suite comprising of panelled bath; separate tiled shower cubicle with plumbed in shower; WC; hand wash basin; radiator; ceramic tiled floor.
STAIRCASE RISING FROM FIRST FLOOR LEADING TO SECOND FLOOR
LANDING Fitted carpet; radiator.
BEDROOM 4 13' 11" x 9' 7" (4.25m x 2.93m) Fitted carpet; radiator.
BEDROOM 5 13' 11" x 12' 5" (4.25m x 3.81m) Fitted carpet; radiator.
FAMILY BATHROOM White suite comprising of panelled bath; w.c; hand basin; radiator; ceramic tiled floor.
STEP OUTSIDE A pleasant approach to this spacious family home being surrounded by greenery to the front and side. The front garden is chiefly laid to lawn. To the side is a driveway providing parking for several vehicles which leads to the;
DETACHED BRICK AND TILED GARAGE With up and over door; light and power; personal door to rear garden.
Timber gate to the secure rear garden is enclosed by fencing and mature trees affording a good level of privacy and is chiefly laid to lawn; within the garden is a paved sun/dining terrace and the oil tank.
LOCATION Red Lodge is situated just off and by passed by the A11 approximately 5 miles north east of Newmarket and some 4 miles from Mildenhall and is particularly well placed for access to a number of the regions principal towns including Bury St. Edmunds, Cambridge, Mildenhall and Newmarket.
SERVICES Gas Fired Central Heating
Mains Electric
Mains Water
Drainage To The Public Sewer
Council Tax Band - E
EPC Rating - TBC
Freehold
Important information
This is a Freehold property.
Property Features
- Entrance Hall & Cloakroom
- Kitchen / Family Room & Utility Room
- Principal Bedroom with En-Suite Bathroom
- Four Further Double Bedrooms and Second Floor Bathroom
- Front and Rear Gardens
- Sitting and Dining Rooms
- Study
- Large Four Piece Family Bathroom
- Garage and Ample Driveway Parking
- Easy Access To The A11 And A14 With Newmarket And Bury St Edmunds Close By
Media
- Call: +441284 718822
- Arrange a viewing
- Save Property
-
 Printable Details
Printable Details
- Request phone call
- Request details
- Email agent
- Currency Converter
- Stamp Duty Calculator
- Value My Property
Fine & Country Bury St Edmunds
92 St John Street
Bury St Edmunds
Suffolk
IP33 1SQ
United Kingdom

THE FINE & COUNTRY FOUNDATION
The Fine & Country Foundation is dedicated to raising awareness of the causes of homelessness and supporting homeless charities. Around 100 million people are currently affected by homelessness worldwide. Please join us in helping to reduce this number. Read more »
















