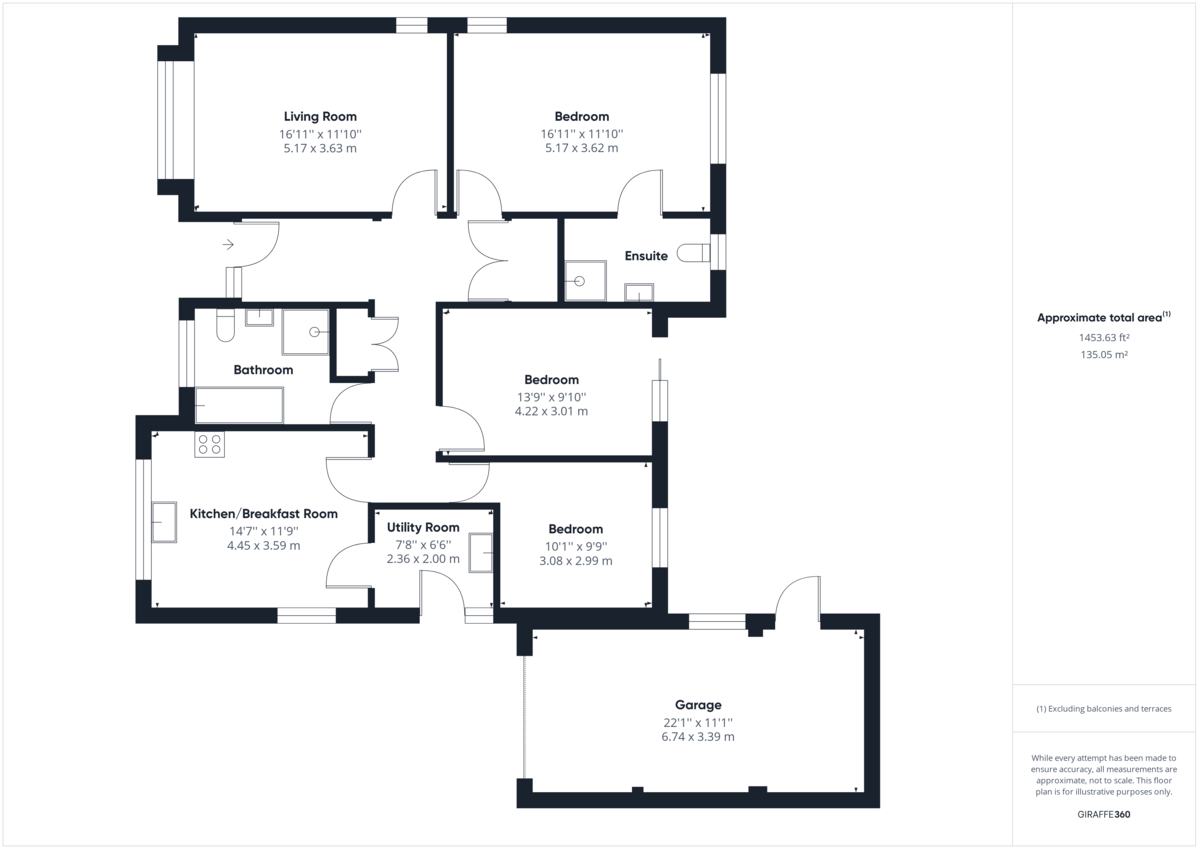Guide Price £450,000
3 Bedroom Detached Bungalow For Sale in Cooks Road, Elmswell, Bury St Edmunds
Situated in the sought after village of Elmswell is this detached bungalow with three bedrooms, one reception, kitchen, two bathrooms (one is an ensuite), and utility room. Outside is a single garage with electric door, ample driveway parking to the front, and a low maintenance rear garden with sun terrace. Freehold. EPC Rating - TBC.
Suitably positioned in the popular village of Elmswell, you will have access to a shop, the village Inn, primary school, post office and railway station. This property provides single storey accommodation in a sought after village which you should seek to view at your earliest convenience. The property is a short distance from the popular market town of Bury St Edmunds.
Bury St Edmunds is a unique and dazzling historic gem with a richly fascinating heritage - the striking combination of medieval architecture, elegant Georgian squares and glorious Cathedral and Abbey Gardens provide a distinctive visual charm. With prestigious shopping, an award-winning market, plus a variety of cultural attractions and fine places to stay, Bury St Edmunds is under two hours from London and very convenient for Cambridge.
STEP INSIDE Storm entrance porch with external light, part glazed front door leading into a wide hallway with wood effect flooring, large double fronted storage cupboard, radiator, and airing cupboard housing the hot water cylinder. Dual aspect sitting room with large bay window to front aspect, side window, fitted carpet, and radiator. Kitchen/breakfast room with an extensive range of eye level and base cupboards with preparation surfaces over, eye level tower electric oven, electric hob with extractor over, stainless steel sink, integrated fridge, and tiled splash back. Door into utility with eye level and base cupboards, space and plumbing for washing machine, stainless steel sink, space for upright fridge/freezer, wall hung gas boiler, and consumer unit.
Principal Bedroom - dual aspect, fitted carpet, radiator, door to:-
Ensuite - vinyl flooring, vanity unit with inset hand wash basin, low level WC with enclosed cistern, and corner shower cubicle from mains system.
Bedroom 2 - fitted carpet, radiator, and sliding glazed uPVC doors to the sun terrace.
Bedroom 3 - fitted carpet, radiator, and window oerlooking the rear garden,
Family Bathroom - vinyl flooring, bath with shower spray attachment, low level WC, pedestal hand wash basin, and corner shower cubicle from mains system.
STEP OUSIDE Trevfay is approached along Cooks Road from the junction with Cross Street. The large resin driveway provides ample off road parking for a number of vehicles and leads to the attached single garage with electric up and over door. This has power and light and an outdoor tap. There is a personal door leading into the rear garden. The property can be accessed via the front door into the hall, or a side external door into the utility room. There is a pathway from the front that wraps around to the rear garden with gate. The outdoor space has been designed to be low maintenance, with a sun/dining terrace, a lawn, raised wooden flower bed, shed, and fencing providing privacy. The other side of the property has a shingled area and a further gate to the front. This area could be used for storage.
LOCATION The house occupies a good position within a short walk of the excellent range of local facilities in this popular village, including a train station, primary school, shop, post office, public house and church. Elmswell also provides excellent access to the A14 dual carriageway, linking the east coast ports, Bury St Edmunds, Cambridge and London via the M11 Motorway. The nearby market town of Stowmarket provides a main line rail link to London's Liverpool Street Station.
SERVICES Gas Fired Central Heating (Radiators)
Mains Electric
Mains Water
Mains Drainage
Council Tax Band - D
EPC Rating - TBC
Important information
This is a Freehold property.
Property Features
- Detached Bungalow
- Three Bedrooms
- Kitchen/breakfast Room With Separate Utility
- Principal Bedroom With Ensuite
- Low Maintenance Garden
- Sun Terrace
- Single Garage
- Resin Drive Providing Ample Parking
- Village Location With Amenities
- Easy Access To The A14 and Railway Station
Media
- Call: +441284 718822
- Arrange a viewing
- Save Property
-
 Printable Details
Printable Details
- Request phone call
- Request details
- Email agent
- Currency Converter
- Stamp Duty Calculator
- Value My Property
Fine & Country Bury St Edmunds
92 St John Street
Bury St Edmunds
Suffolk
IP33 1SQ
United Kingdom

THE FINE & COUNTRY FOUNDATION
The Fine & Country Foundation is dedicated to raising awareness of the causes of homelessness and supporting homeless charities. Around 100 million people are currently affected by homelessness worldwide. Please join us in helping to reduce this number. Read more »
















