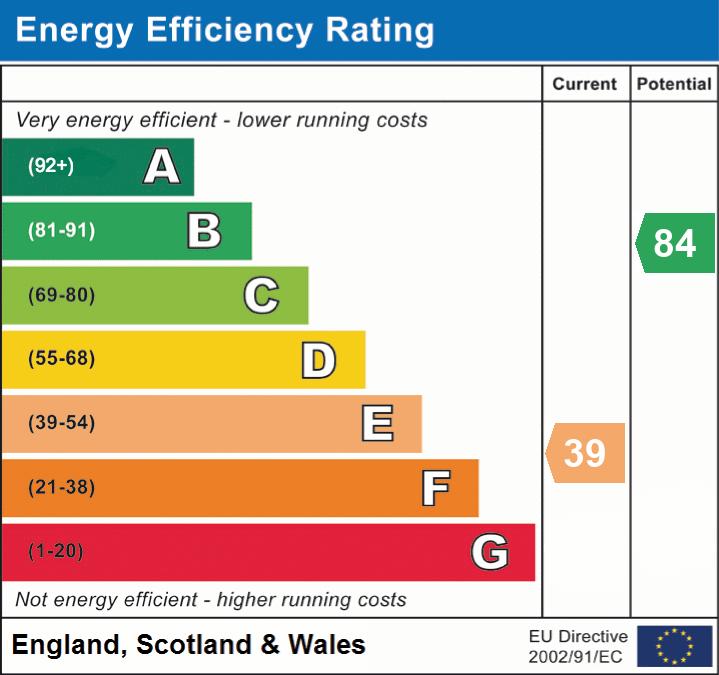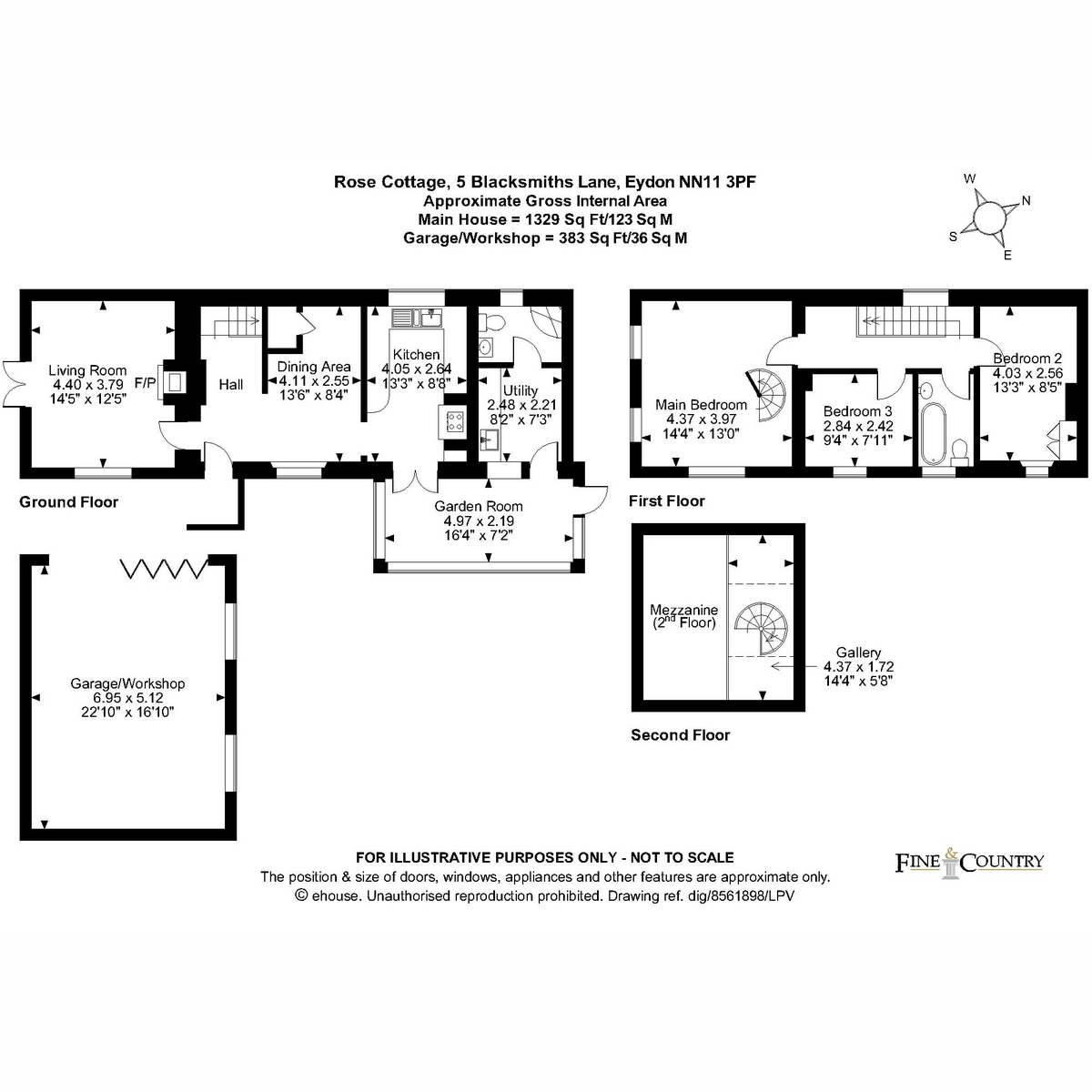Offers Over £575,000
3 Bedroom Cottage For Sale in Rose Cottage 5 Blacksmiths Lane, Eydon NN11 3PF
A charming 3 bedroom detached mid-18th century period house very quietly tucked away in this idyllic Northamptonshire village with a pretty cottage garden and a large garage/workshop, no onward chain.
ACCOMMODATION SUMMARY
GROUND FLOOR
There is a storm porch and stained glass casement door leading you into the cottage. The open plan hallway has stairs rising to the first floor, fully tiled floor, alarm control panel, cast-iron radiator. The dining area is also open plan and ideal for those who love to entertain family and friends. Under stairs storage, tiled floor, wall light points, beamed ceiling, alarm sensor, front window. The main living room features an inglenook fireplace with an inset wood-burning stove with oak bresimar above. Fired Earth floor tiles, exposed stone walling, bespoke fitted shelving and exposed beams. TV point, side window to the courtyard and a front window giving a fine view of the front garden.
The kitchen was fitted by a true cabinet maker using pine base and eye-level units, making use of every square inch of the room. There are Corian work surfaces, integrated dishwasher, fridge, quality wall tiling. Sandyhurst oil-fired cooking range with two hotplates & two ovens for cooking, hot water and central heating. Smeg 2-ring electric hob, matching eye-level cupboards with under lighting, display cupboards and a wine rack. Cast-iron radiator, rear window, double doors in to the conservatory. The utility room has cream fronted oak base units with oak work surfaces above, enamel sink, plumbing facilities. Column radiator, eye-level cupboards, heating vent, down lighters, access to an insulated loft space.
The stunning garden room was beautifully designed and constructed to provide an all year round room, and it’s a wonderful place to spend time during the day, to read a book or just admire what’s currently looking good within the surrounding garden. Constructed from , Oak and Idigbo it has a toughened glass and pitched roof with two opening roof lights. Tiled floor, oak sills, TV and telephone points, inset speakers, underfloor heating, supplementary 300w electric heaters, stable door and an opening window. This impressive ground floor is completed by a smart shower room. It has a spacious fully tiled shower enclosure with a Matki shower unit, hinged shower door. Low-level WC, washstand with sink unit and mixer tap. Fully tiled with quality ceramics, heating vent, ladder radiator. Floor tiles, fitted mirror, leaded light rear window.
FIRST FLOOR
The landing has a smoke alarm, heat recovery vent, consumer unit. There is a fabulous stone mullion rear window, cast-iron radiator. Bedroom 1 has a high vaulted ceiling with exposed purlins and Oak cross beams with high-level track lighting. There is a useful mezzanine with a gentle paddle staircase. Cast-iron radiator, wall light points, exposed stone gable wall, slate window sills, two small side windows and a front window.
Bedroom two has an oak fitted airing cupboard, cast-iron radiator, alarm sensor, smoke alarm, down lighters, front window. The third bedroom has some exposed stone walling, cast-iron radiator, alarm sensor and smoke alarm, access insulated loft space with retractable ladder. The bathroom has a white cast-iron bath with hand shower attachment. Pedestal wash-hand basin, Sanitan WC with high-level cistern. Exposed floor boards, cast-iron radiator, half panelled walls, wall light points, front window.
OUTSIDE
Front Garden
The really pretty ‘cottage’ style garden is situated to the front and measures 63ft across, and is 28ft deep with the original well and working hand water pump. There is a private walled courtyard garden to one side with patio doors to the living room, cold water supply. On the far side of the house there is a useful paved area and the plastic oil tank for the central heating. From Blacksmiths Lane there is a pedestrian gate and a concrete pathway running across the frontage with paved blocks around the garden room. Low-level walling leads up to the level lawn area which is enclosed and surrounded on all sides by colourful flower borders. There is Copper Beach, a Cox apple tree, Orange Blossom, plum tree, hebes, foxgloves, lilies and a mature holly tree which all provide colour, shape and privacy to this charming space. It is fully enclosed by trees, a neighbouring gable wall, and 1m capped stone walling.
Garage/Workshop & Parking
Just a few strides from the house is a large stone and brick double garage with a pitched part slate roof. It has bi-fold doors providing access for high and wide vehicles. There is a separate fuse board, wwod store / coal bunker, power and cold-water supply. There are attic joists and some boarding allowing overhead storage, LED strip lighting, inspection pit and a side window. There is room to park 2 vehicles to the front also which is as rare as passing traffic or noise in Eydon!
Please click on the property brochure tab for full details of this property or for more information or to arrange a viewing please contact Chris Mobbs at the Fine & Country Banbury office.
Important information
This is a Freehold property.
This Council Tax band for this property E
EPC Rating is E
Property Features
- A handsome detached stone cottage
- Living room with wood burning stove
- Hall, dining room & hand made pine fitted kitchen
- Shower room, utility & oak garden room
- Oil central heating, hardwood framed windows
- Three bedrooms, mezzanine, smart bathroom
- Double garage & parking for two vehicles
- 63ft by 28ft front cottage garden
- Quintessential small Northants village
- Freehold | EPC Rating E | Council Tax Band E
Media

- Call: +441295 239666
- Arrange a viewing
- Save Property
-
 Printable Details
Printable Details
- Request phone call
- Request details
- Email agent
- Currency Converter
- Stamp Duty Calculator
- Value My Property
Agent Details
 Christopher Mobbs
Christopher Mobbs
PRIMARY CONTACT
T: +44 7761 439927
M: +447761439927
chris.mobbs@fineandcountry.com
Fine & Country Banbury and Buckingham
Guardian House 7 North Bar Street
Banbury
Oxfordshire
OX16 0TB
United Kingdom

THE FINE & COUNTRY FOUNDATION
The Fine & Country Foundation is dedicated to raising awareness of the causes of homelessness and supporting homeless charities. Around 100 million people are currently affected by homelessness worldwide. Please join us in helping to reduce this number. Read more »
















